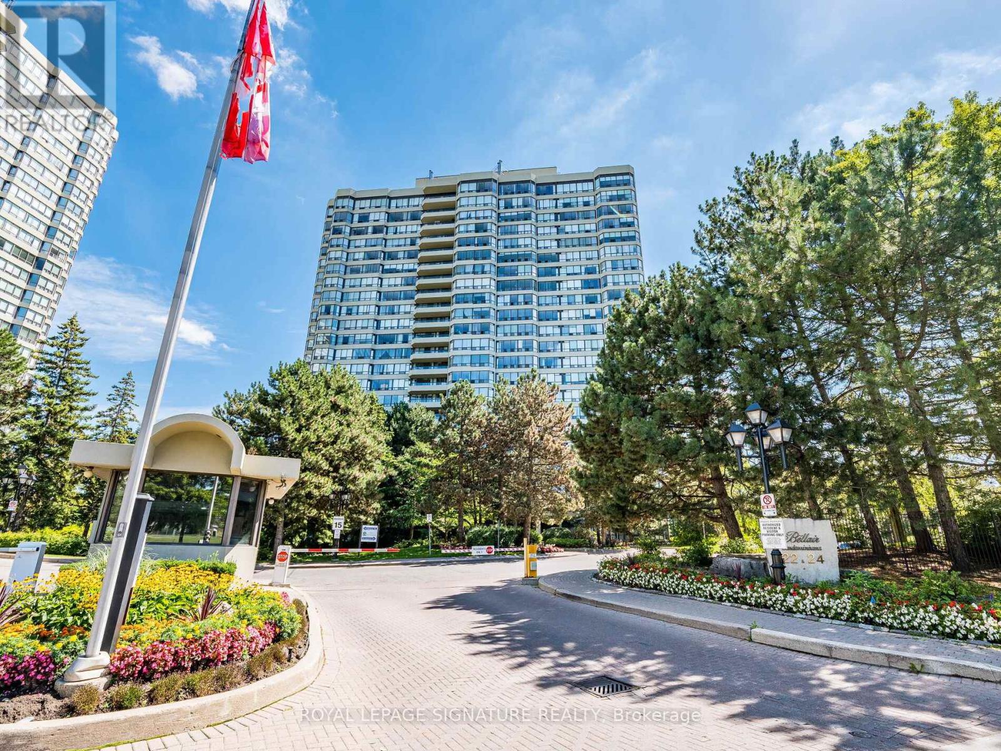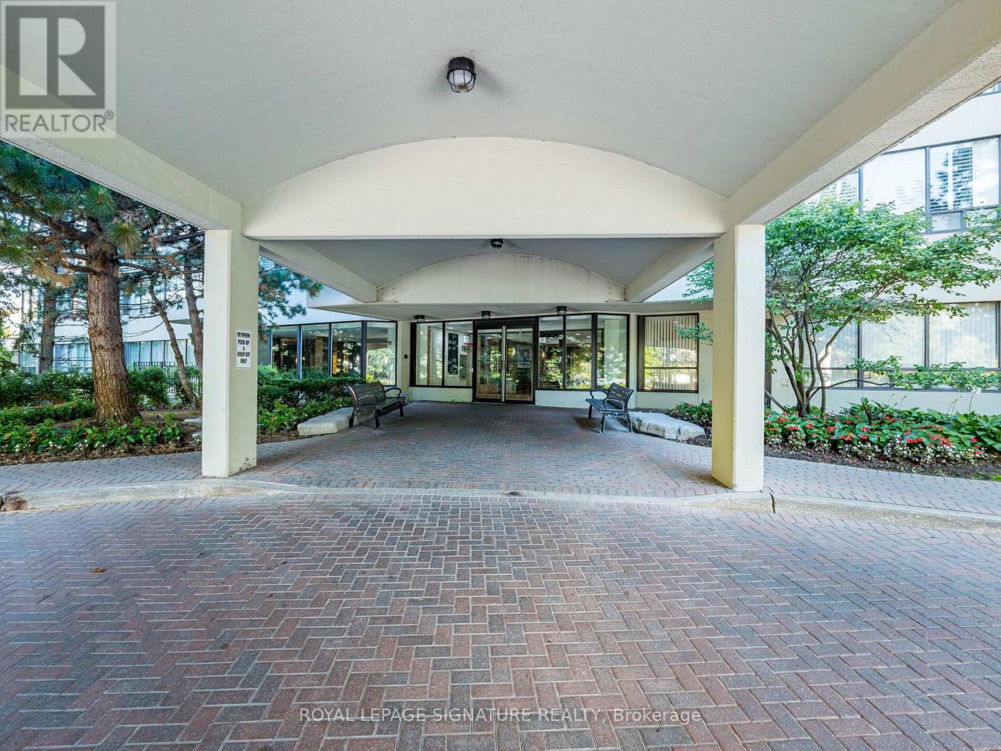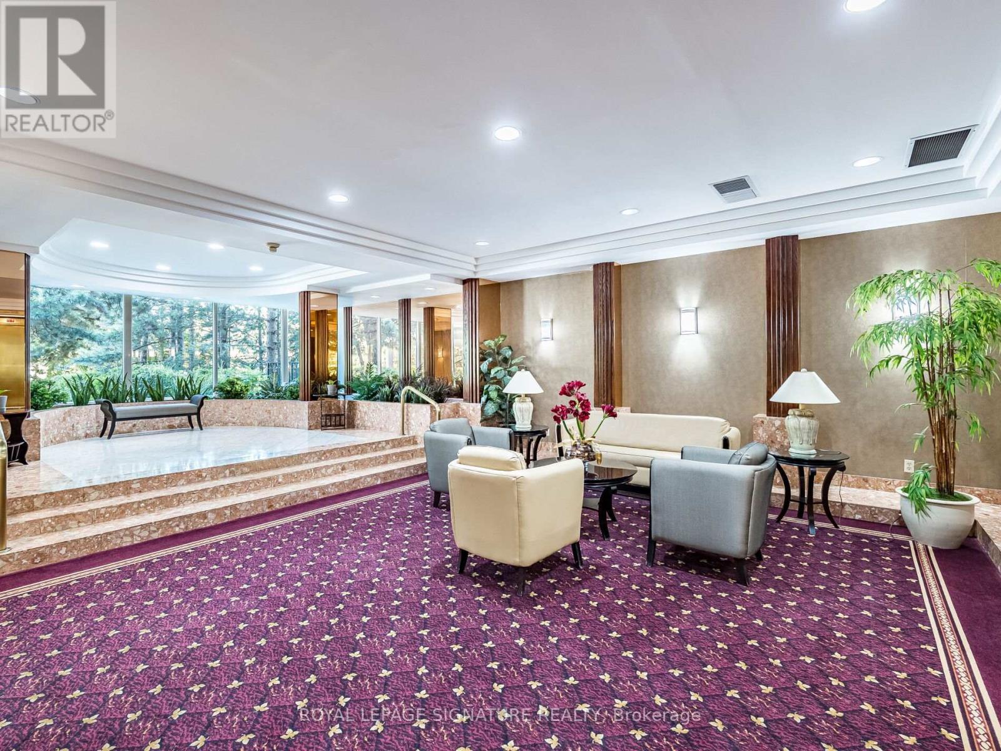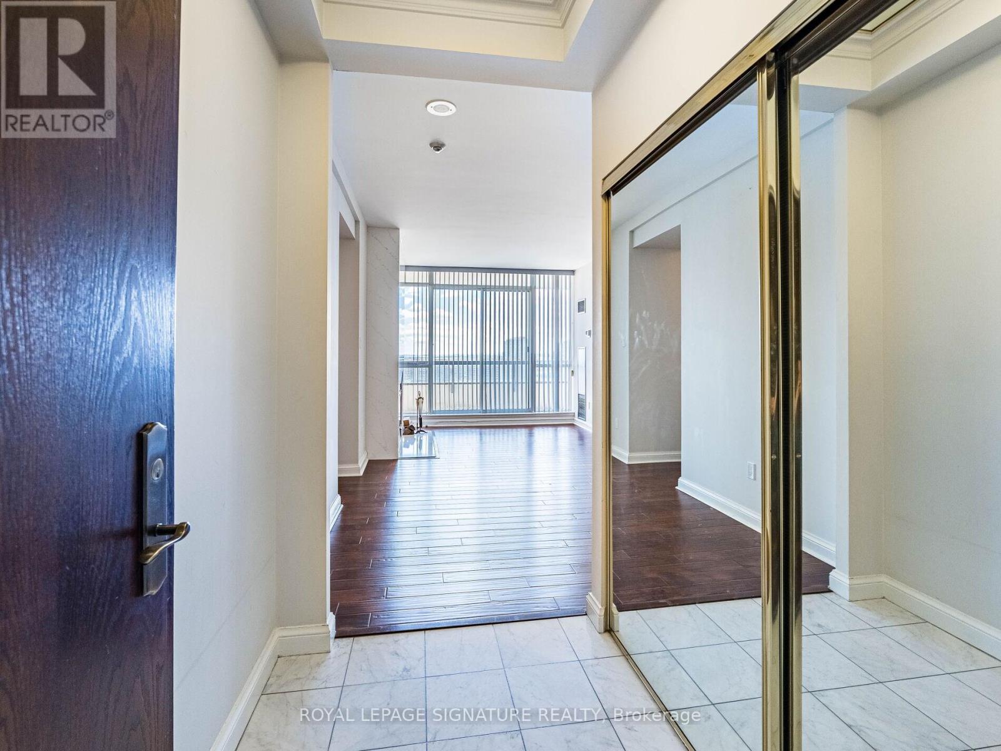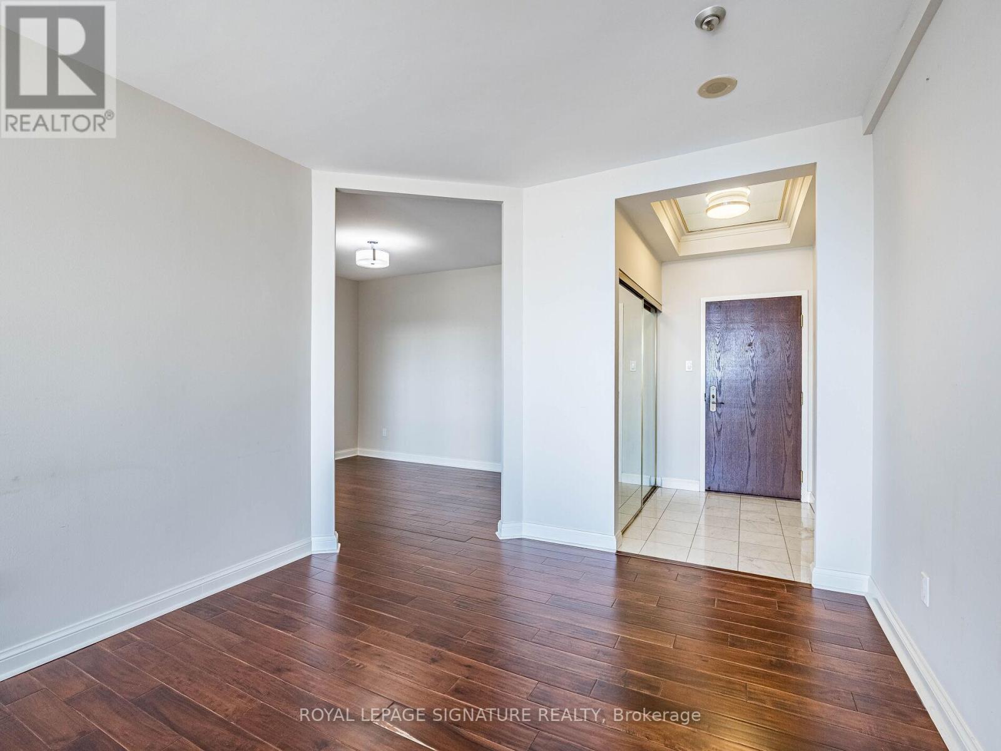2204 - 24 Hanover Road Brampton, Ontario L6S 5K8
$650,000Maintenance, Heat, Electricity, Water, Common Area Maintenance, Insurance, Parking
$1,032 Monthly
Maintenance, Heat, Electricity, Water, Common Area Maintenance, Insurance, Parking
$1,032 MonthlyWelcome to this rarely offered renovated penthouse corner suite at 24 Hanover Rd. Offering approx. 1200 sq ft of bright and spacious living with 9-ft ceilings, wood-burning fireplace, and panoramic views. Features include 2 bedrooms, 2 bathrooms, an upgraded kitchen with quartz countertops, backsplash, pot lights, and stainless steel appliances, as well as a large in-suite laundry and storage room. Both bathrooms have been updated, with one featuring a tiled shower and the other a full tub. This unit includes 2 underground parking spaces and a locker. The building is well-managed with 24-hour gated security and resort-style amenities including an indoor pool, hot tub, sauna, gym, tennis courts, racquetball, party room, gazebo, BBQ area, and waterwall feature. Conveniently located near Brampton City Centre, Chinguacousy Park, transit, libraries, healthcare, and quick access to Hwy 410. (id:60365)
Property Details
| MLS® Number | W12358636 |
| Property Type | Single Family |
| Community Name | Queen Street Corridor |
| CommunityFeatures | Pets Not Allowed |
| Features | Balcony, In Suite Laundry |
| ParkingSpaceTotal | 2 |
Building
| BathroomTotal | 2 |
| BedroomsAboveGround | 2 |
| BedroomsTotal | 2 |
| Amenities | Storage - Locker |
| Appliances | Dishwasher, Dryer, Microwave, Stove, Washer, Window Coverings, Refrigerator |
| CoolingType | Central Air Conditioning, Ventilation System |
| ExteriorFinish | Concrete |
| FireplacePresent | Yes |
| FlooringType | Ceramic |
| HeatingFuel | Natural Gas |
| HeatingType | Forced Air |
| SizeInterior | 1000 - 1199 Sqft |
| Type | Apartment |
Parking
| Underground | |
| Garage |
Land
| Acreage | No |
Rooms
| Level | Type | Length | Width | Dimensions |
|---|---|---|---|---|
| Ground Level | Kitchen | 4.87 m | 2.4 m | 4.87 m x 2.4 m |
| Ground Level | Eating Area | 4.87 m | 2.4 m | 4.87 m x 2.4 m |
| Ground Level | Family Room | 5.5 m | 3.6 m | 5.5 m x 3.6 m |
| Ground Level | Dining Room | 3.35 m | 3.04 m | 3.35 m x 3.04 m |
| Ground Level | Primary Bedroom | 4.57 m | 3.04 m | 4.57 m x 3.04 m |
| Ground Level | Bedroom 2 | 2.4 m | 5.1 m | 2.4 m x 5.1 m |
| Ground Level | Laundry Room | Measurements not available |
Sumit Taggar
Salesperson
201-30 Eglinton Ave West
Mississauga, Ontario L5R 3E7
Poonam Taggar
Salesperson
30 Eglinton Ave W Ste 7
Mississauga, Ontario L5R 3E7

