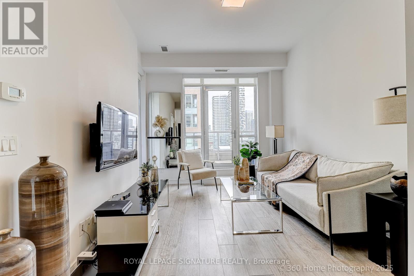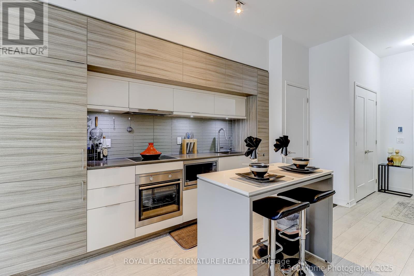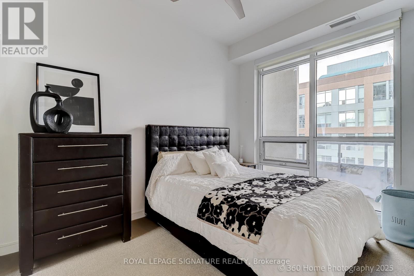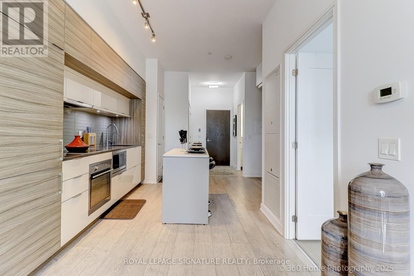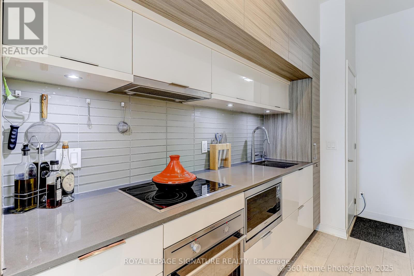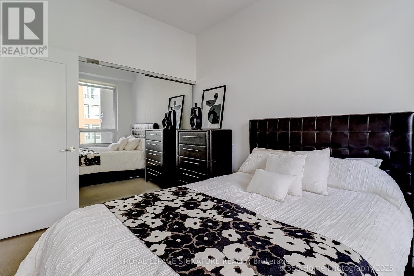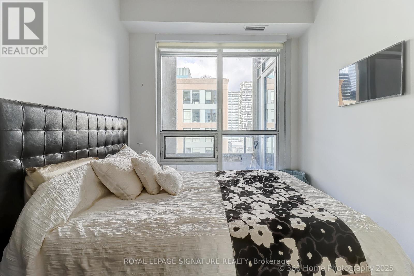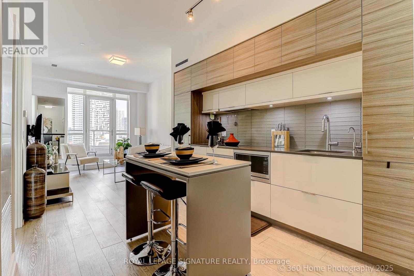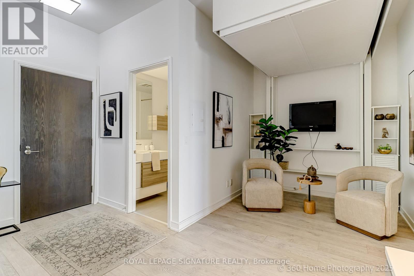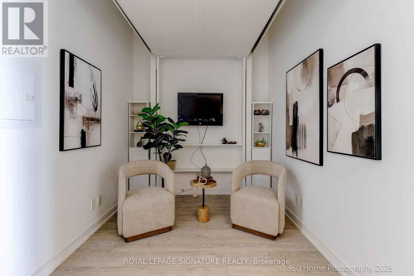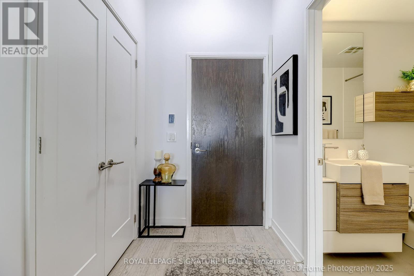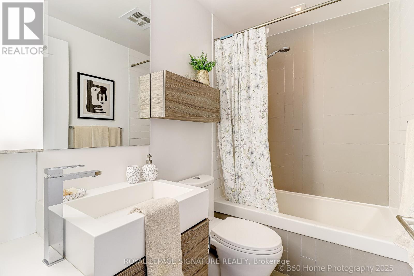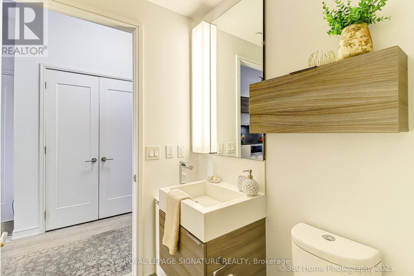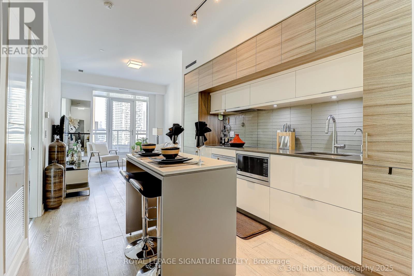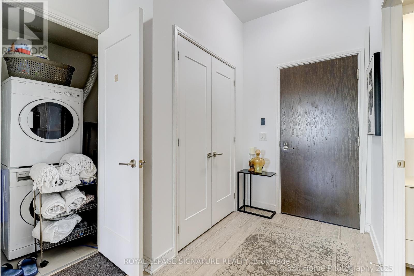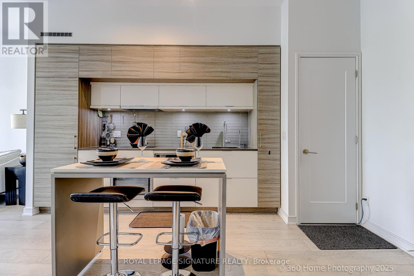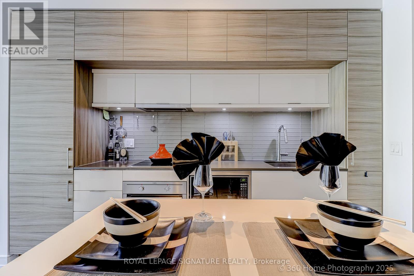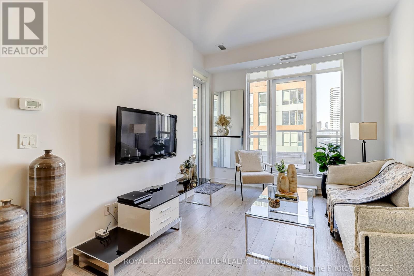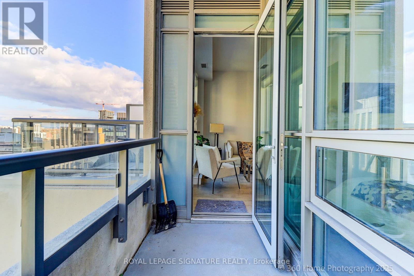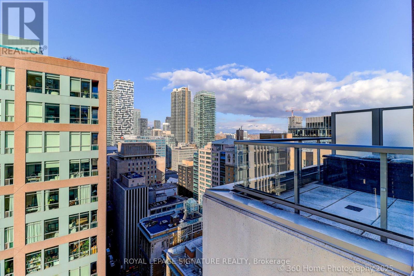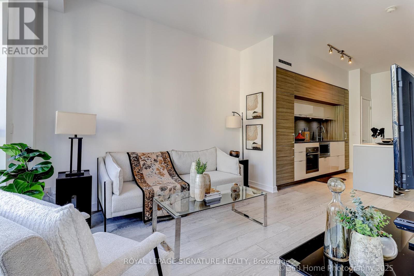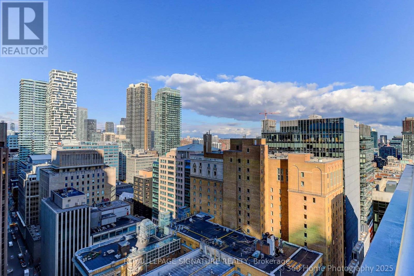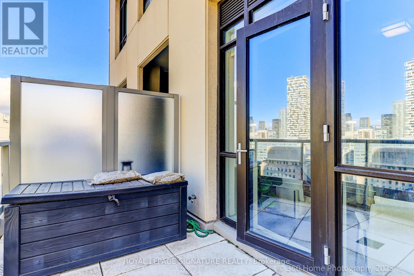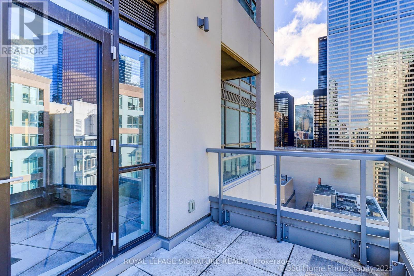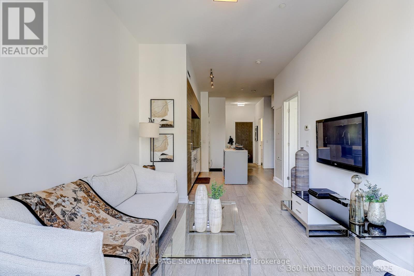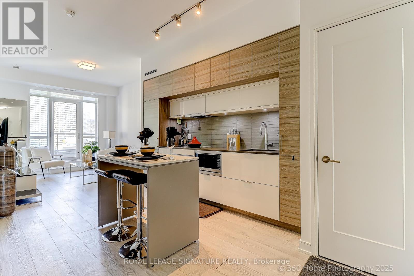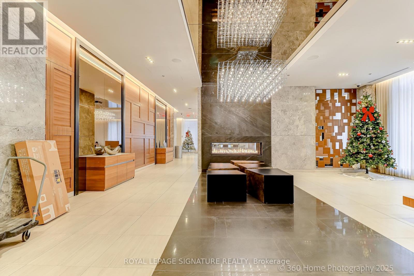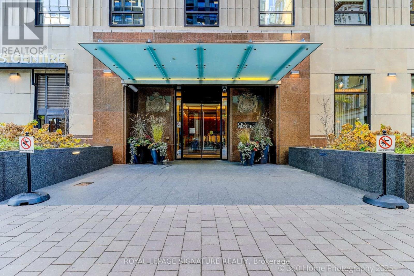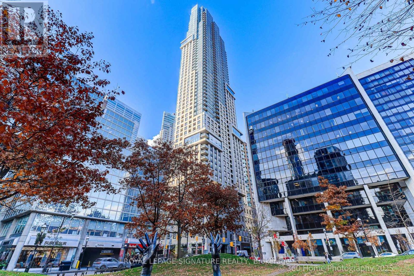2203 - 88 Scott Street Toronto, Ontario M5E 0A9
$499,000Maintenance, Common Area Maintenance
$621.87 Monthly
Maintenance, Common Area Maintenance
$621.87 MonthlyWelcome To 88 Scott Street, Perfectly Situated In The Heart Of The City! This Luxurious 1 Bedroom + Large Den Suite Offers A Smart, Well-Proportioned Layout With Premium Finishes And ABright, Open Concept Design. The Kitchen Features Integrated Appliances, Sleek Cabinetry, And High End Countertops, Seamlessly Connecting To The Living And Dining Area With A Walk-out Terrace, Ideal For Indoor/Outdoor Living. The Spacious Primary Bedroom Provides Exceptional Comfort And Privacy. While The Oversized Den Offers Remarkable Versatility, Large Enough To Function As A Second Bedroom, Or A Dedicated Home Office, It's Perfectly Suited To Today's Flexible Lifestyle. Residents Enjoy A Collection Of Five-Star Amenities, Including The State-Of-The-Art Fitness Centre, An Impressive Sky Lounge With Panoramic City And Lake Views,An Indoor Pool, Sauna, Wi-Fi lounges, Meeting And Party Rooms, Guest Suites, And 24-Hour Concierge Service. With A Perfect Walk Score Of 100, This Location Is Unmatched For Convenience. Steps From Union Station, King Station, And The PATH, And Surrounded By Toronto's Premier Dining, Shopping, And Cultural Destinations, You're Also Just Moments From St. Lawrence Market, Berczy Park, The Waterfront, And The Distillery District. (id:60365)
Property Details
| MLS® Number | C12576362 |
| Property Type | Single Family |
| Community Name | Church-Yonge Corridor |
| AmenitiesNearBy | Hospital, Park, Place Of Worship, Public Transit, Schools |
| CommunityFeatures | Pets Allowed With Restrictions |
| PoolType | Indoor Pool |
Building
| BathroomTotal | 1 |
| BedroomsAboveGround | 1 |
| BedroomsBelowGround | 1 |
| BedroomsTotal | 2 |
| Amenities | Security/concierge, Exercise Centre, Sauna, Visitor Parking |
| Appliances | Dishwasher, Dryer, Microwave, Stove, Washer, Refrigerator |
| BasementType | None |
| CoolingType | Central Air Conditioning |
| ExteriorFinish | Concrete |
| FlooringType | Hardwood, Carpeted |
| HeatingFuel | Natural Gas |
| HeatingType | Forced Air |
| SizeInterior | 600 - 699 Sqft |
| Type | Apartment |
Parking
| Underground | |
| Garage |
Land
| Acreage | No |
| LandAmenities | Hospital, Park, Place Of Worship, Public Transit, Schools |
Rooms
| Level | Type | Length | Width | Dimensions |
|---|---|---|---|---|
| Flat | Living Room | 3.13 m | 3.48 m | 3.13 m x 3.48 m |
| Flat | Dining Room | 3.13 m | 3.38 m | 3.13 m x 3.38 m |
| Flat | Kitchen | 2.92 m | 4.43 m | 2.92 m x 4.43 m |
| Flat | Primary Bedroom | 2.84 m | 3.65 m | 2.84 m x 3.65 m |
| Flat | Den | 2.59 m | 2.39 m | 2.59 m x 2.39 m |
Shane Madhani
Salesperson
8 Sampson Mews Suite 201 The Shops At Don Mills
Toronto, Ontario M3C 0H5

