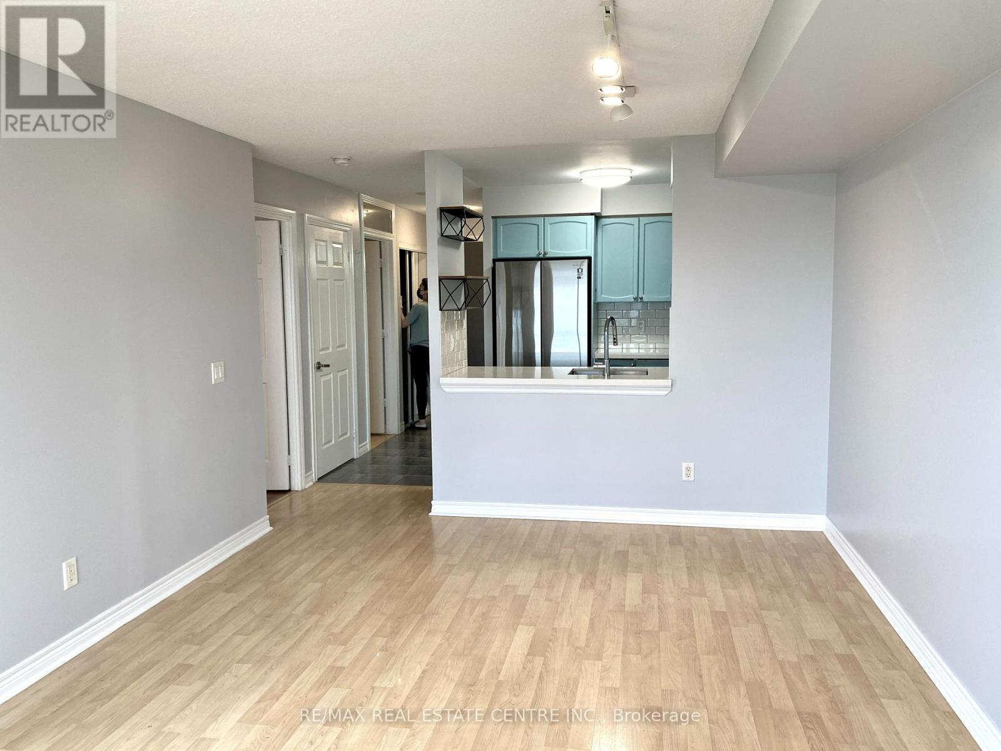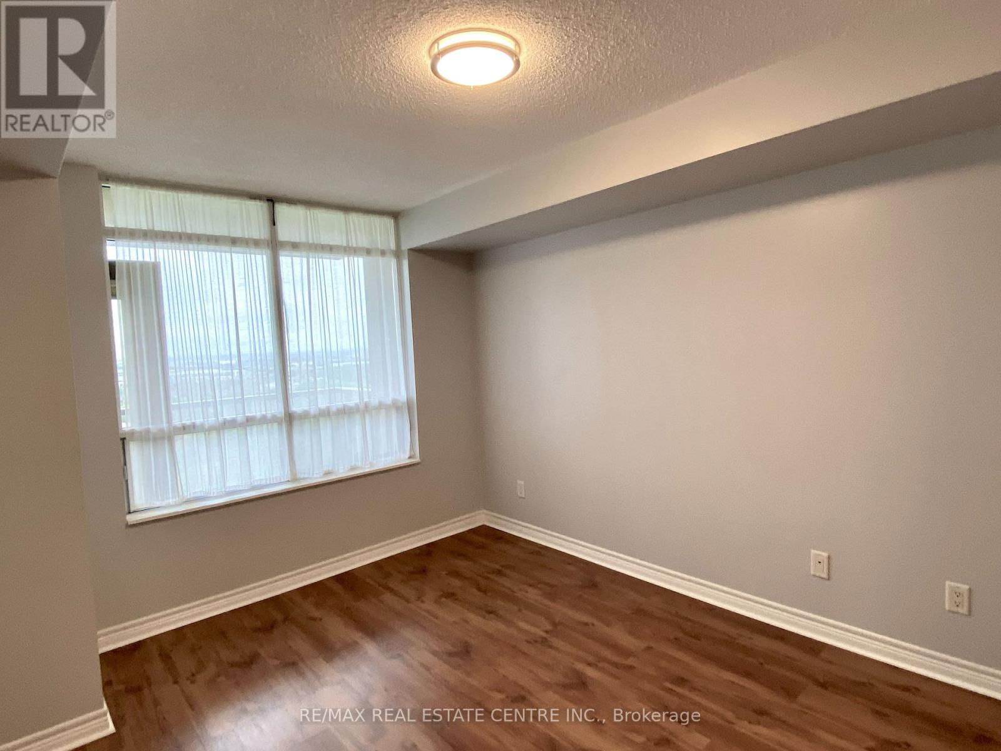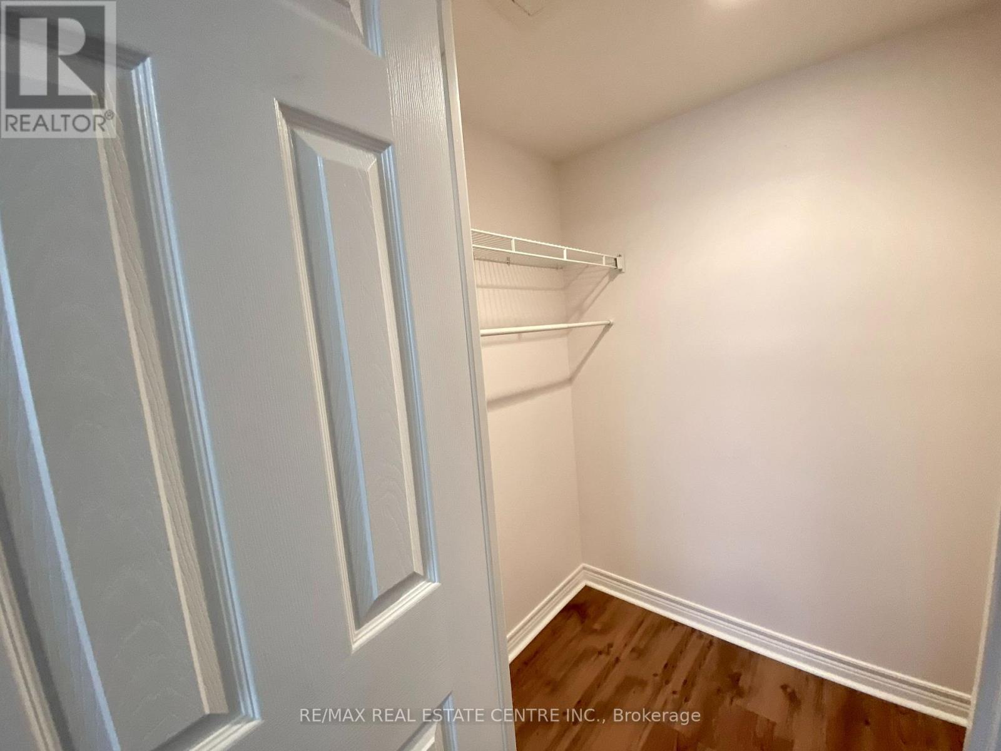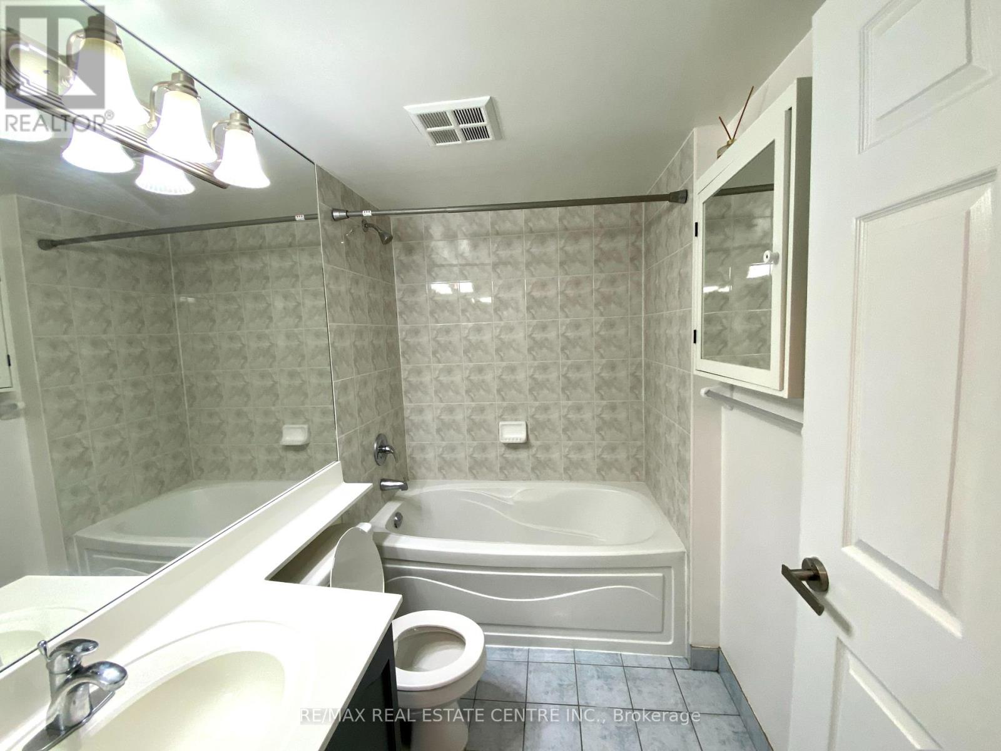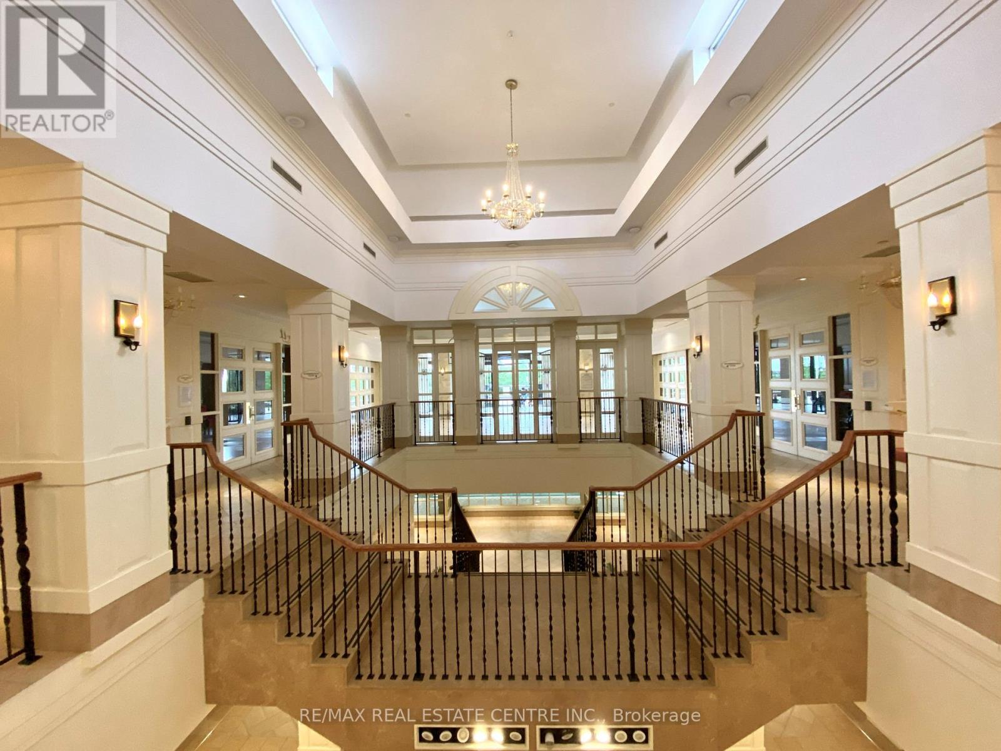2203 - 710 Humberwood Boulevard Toronto, Ontario M9W 7J5
2 Bedroom
1 Bathroom
600 - 699 sqft
Central Air Conditioning
Forced Air
$2,200 Monthly
Live in One of Most Desired Bldgs in the Area. Immaculate 1 Bedroom + Large Den, 1 WR Suite Comes with Newer Kitchen Appliances, Trendy Cabinetry, White Subway Tile Backslash, Quartz Counter, Retractable Faucet. MR comes with Large W/I Closet, Den Can Be Used as a separate bedroom. A Large Balcony to enjoy your morning coffee or evening cocktail. Overlooking the Beautiful unobstructed Humber Conservation Land. (id:60365)
Property Details
| MLS® Number | W12205581 |
| Property Type | Single Family |
| Community Name | West Humber-Clairville |
| AmenitiesNearBy | Hospital, Park, Public Transit |
| CommunityFeatures | Pet Restrictions, School Bus |
| Features | Balcony |
| ParkingSpaceTotal | 1 |
| ViewType | View |
Building
| BathroomTotal | 1 |
| BedroomsAboveGround | 1 |
| BedroomsBelowGround | 1 |
| BedroomsTotal | 2 |
| Amenities | Storage - Locker |
| CoolingType | Central Air Conditioning |
| ExteriorFinish | Brick |
| FireProtection | Security Guard |
| FlooringType | Laminate, Ceramic |
| HeatingFuel | Natural Gas |
| HeatingType | Forced Air |
| SizeInterior | 600 - 699 Sqft |
| Type | Apartment |
Parking
| Underground | |
| Garage |
Land
| Acreage | No |
| LandAmenities | Hospital, Park, Public Transit |
Rooms
| Level | Type | Length | Width | Dimensions |
|---|---|---|---|---|
| Flat | Living Room | 5.21 m | 3.44 m | 5.21 m x 3.44 m |
| Flat | Dining Room | 5.21 m | 3.44 m | 5.21 m x 3.44 m |
| Flat | Den | 2.19 m | 2.17 m | 2.19 m x 2.17 m |
| Flat | Kitchen | 2.6 m | 2.5 m | 2.6 m x 2.5 m |
| Flat | Primary Bedroom | 3 m | 2.5 m | 3 m x 2.5 m |
Pratham Kalia
Broker
RE/MAX Real Estate Centre Inc.
1140 Burnhamthorpe Rd W #141-A
Mississauga, Ontario L5C 4E9
1140 Burnhamthorpe Rd W #141-A
Mississauga, Ontario L5C 4E9





