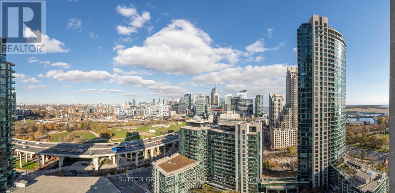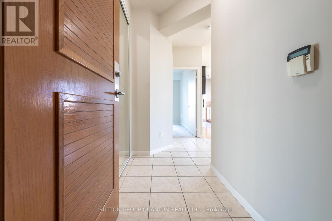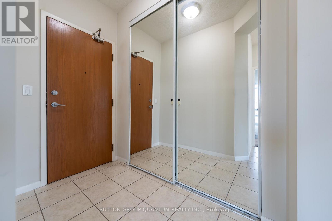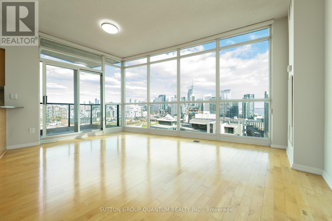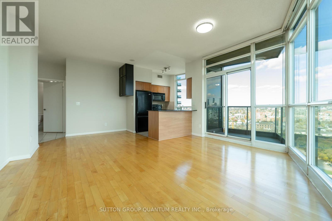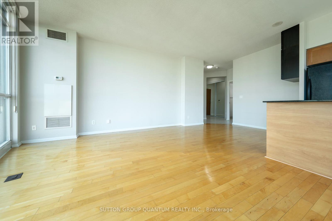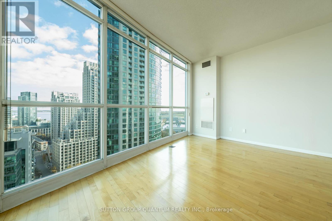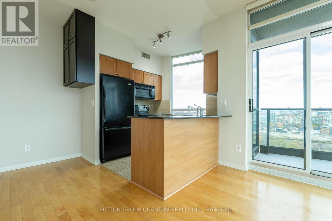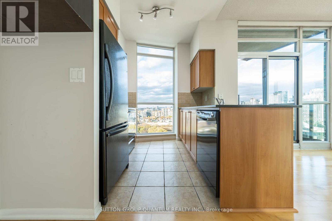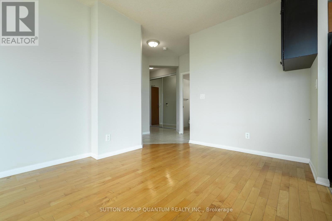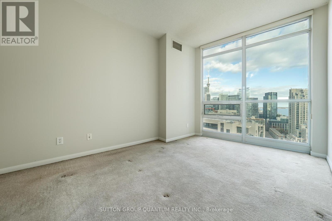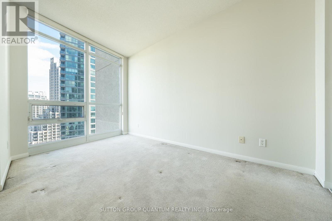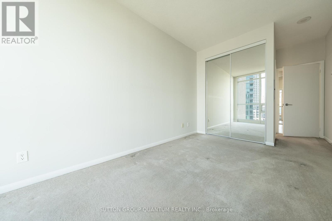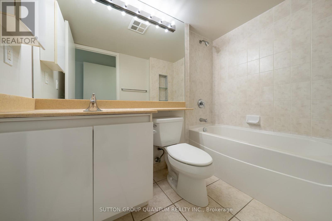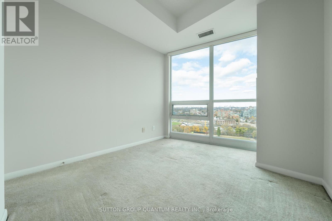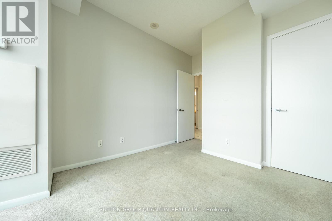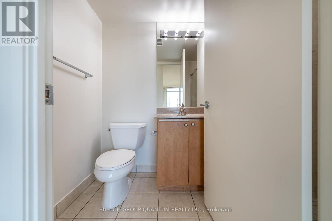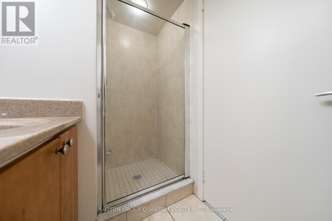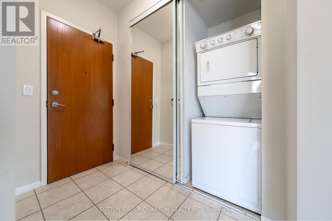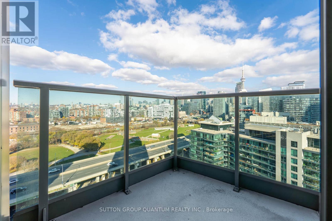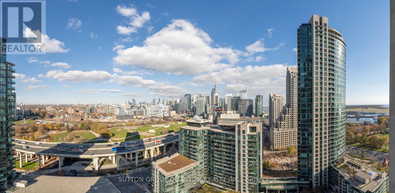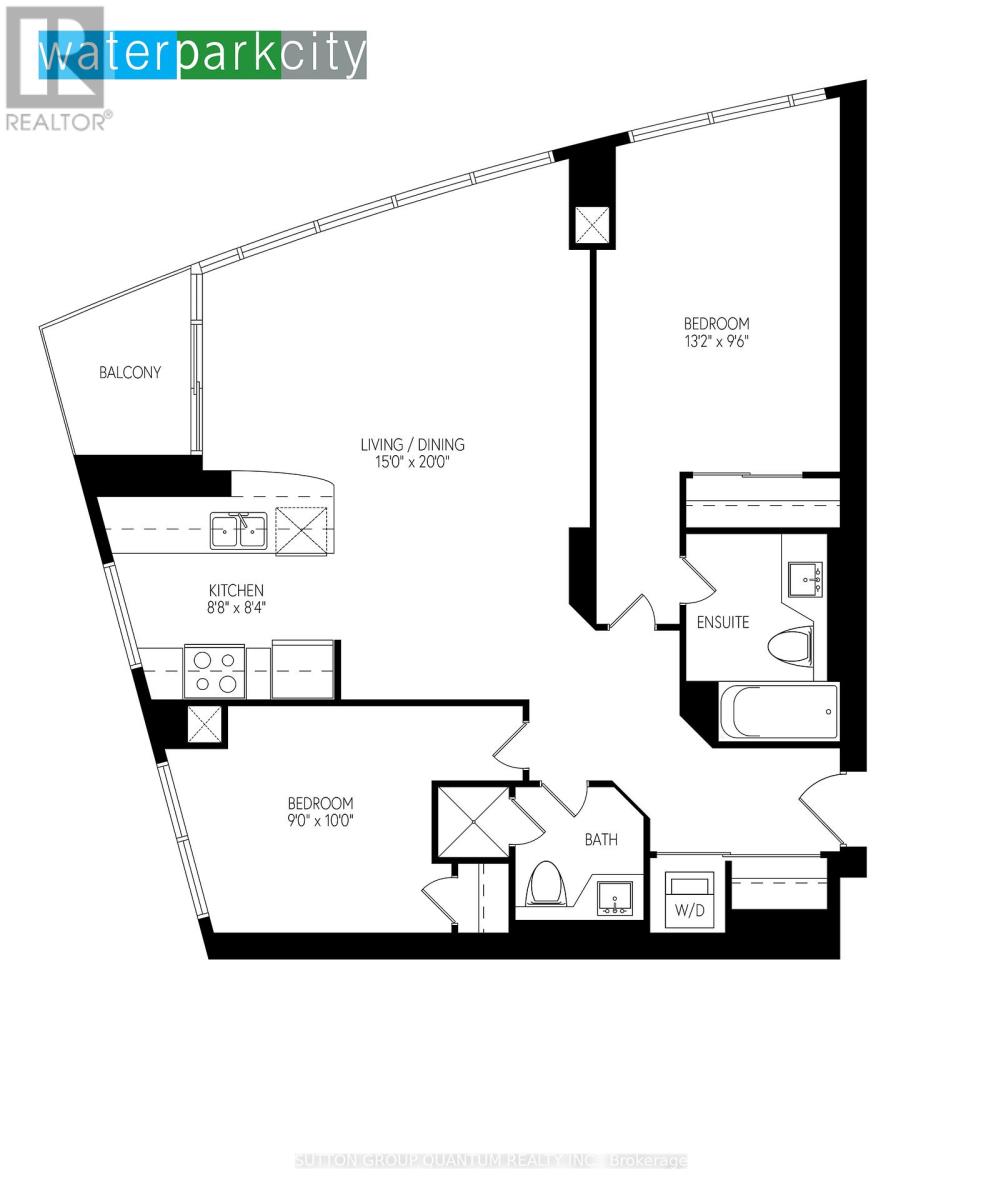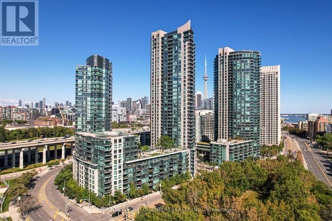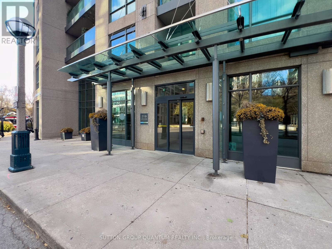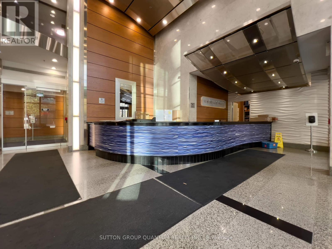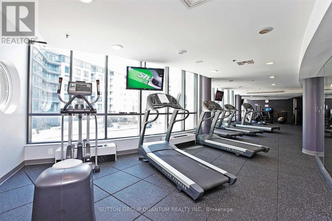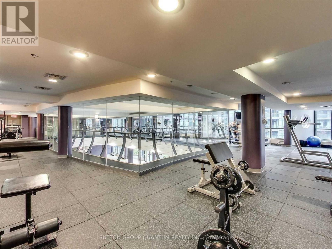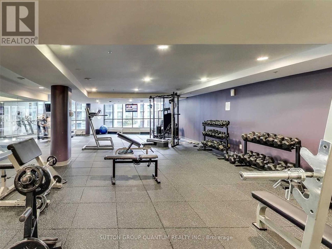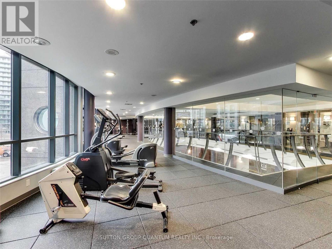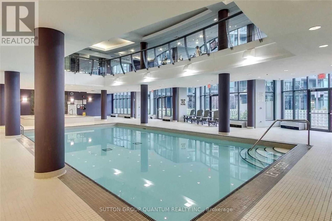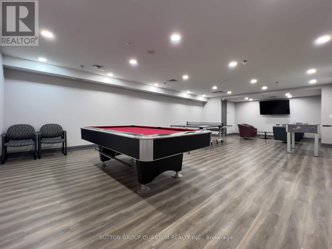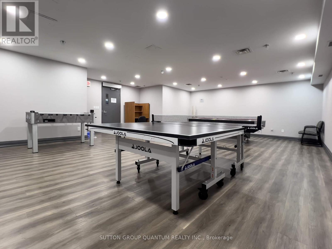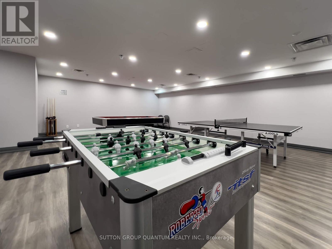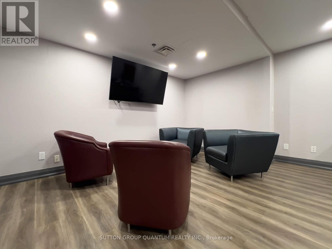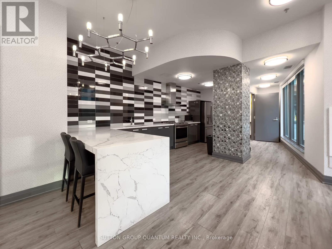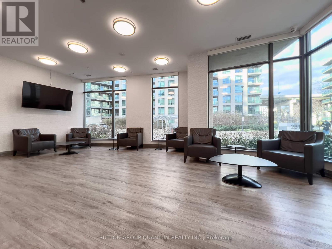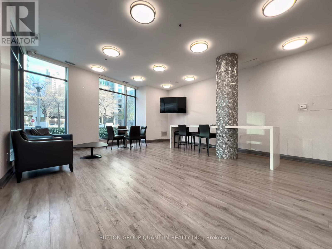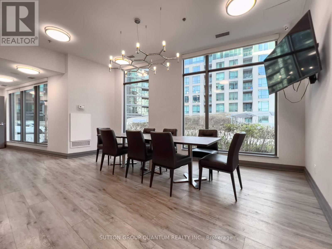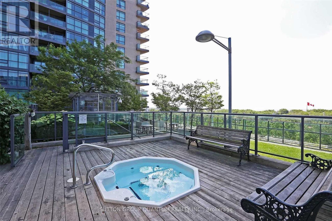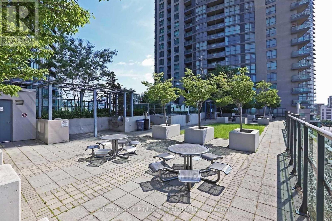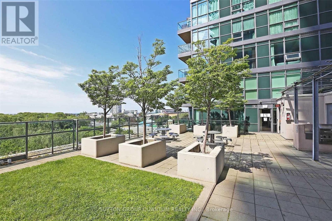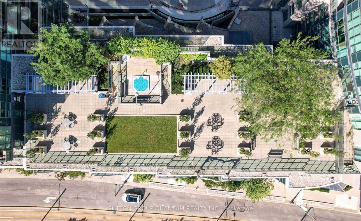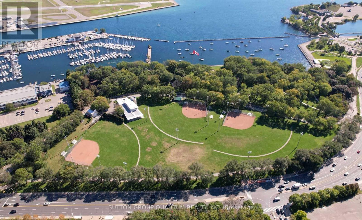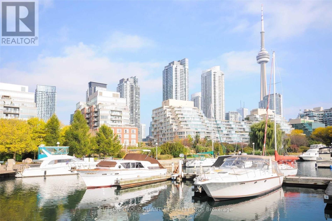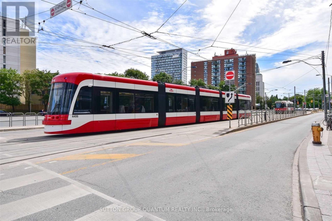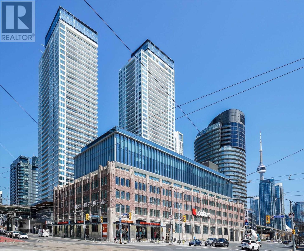2203 - 219 Fort York Boulevard Toronto, Ontario M5V 1B1
$699,900Maintenance, Heat, Water, Insurance, Parking, Common Area Maintenance
$730.56 Monthly
Maintenance, Heat, Water, Insurance, Parking, Common Area Maintenance
$730.56 MonthlyWelcome To The Aquarius Condominiums. This High Floor 2 Bedroom Corner Suite Features Approximately 820 Interior Square Feet. Designer Kitchen Cabinetry With Granite Countertops & A Breakfast Bar. Bright 9Ft. Floor-To-Ceiling Wrap Around Windows With Hardwood Flooring Throughout The Living Area With A Private Balcony Facing Stunning C.N. Tower & Lake Views. Main Bedroom With A 4-Piece Ensuite, Mirrored Closet With Custom Cabinetry & Large Windows. A Spacious Sized Split 2nd Bedroom With A Closet & Large Windows Overlooking Fort York National Historic Site. Steps To Toronto's Harbourfront, B.M.O. Field, C.N.E., Loblaws, Shoppers Drug Mart, Restaurants, Cafes, Banks, Parks, Canoe Landing Community Recreation Centre, Library, Schools, T.T.C. Street Car, C.N. Tower, Rogers Centre, Ripley's Aquarium, Scotiabank Arena, Union Station, Underground P.A.T.H. Network, The Financial, Entertainment & Theatre Districts. 1-Parking Space Is Included. Visitors Parking. Click On The Video Tour! E-mail info@ElizabethGoulart.com - Listing Broker Directly For A Showing. (id:60365)
Property Details
| MLS® Number | C12568348 |
| Property Type | Single Family |
| Community Name | Niagara |
| CommunityFeatures | Pets Allowed With Restrictions |
| Features | Balcony, In Suite Laundry |
| ParkingSpaceTotal | 1 |
| PoolType | Indoor Pool |
Building
| BathroomTotal | 2 |
| BedroomsAboveGround | 2 |
| BedroomsTotal | 2 |
| Amenities | Security/concierge, Exercise Centre, Party Room, Visitor Parking |
| Appliances | Dishwasher, Dryer, Jacuzzi, Microwave, Sauna, Stove, Washer, Refrigerator |
| BasementType | None |
| CoolingType | Central Air Conditioning |
| ExteriorFinish | Concrete |
| FlooringType | Hardwood, Carpeted |
| HeatingFuel | Electric, Natural Gas |
| HeatingType | Heat Pump, Not Known |
| SizeInterior | 800 - 899 Sqft |
| Type | Apartment |
Parking
| Underground | |
| Garage |
Land
| Acreage | No |
Rooms
| Level | Type | Length | Width | Dimensions |
|---|---|---|---|---|
| Flat | Living Room | 6.1 m | 4.57 m | 6.1 m x 4.57 m |
| Flat | Dining Room | 6.1 m | 4.57 m | 6.1 m x 4.57 m |
| Flat | Kitchen | 2.68 m | 2.56 m | 2.68 m x 2.56 m |
| Flat | Bedroom | 4.02 m | 2.92 m | 4.02 m x 2.92 m |
| Flat | Bedroom 2 | 3.05 m | 2.74 m | 3.05 m x 2.74 m |
https://www.realtor.ca/real-estate/29128293/2203-219-fort-york-boulevard-toronto-niagara-niagara
Elizabeth Goulart
Broker
1673b Lakeshore Rd.w., Lower Levl
Mississauga, Ontario L5J 1J4

