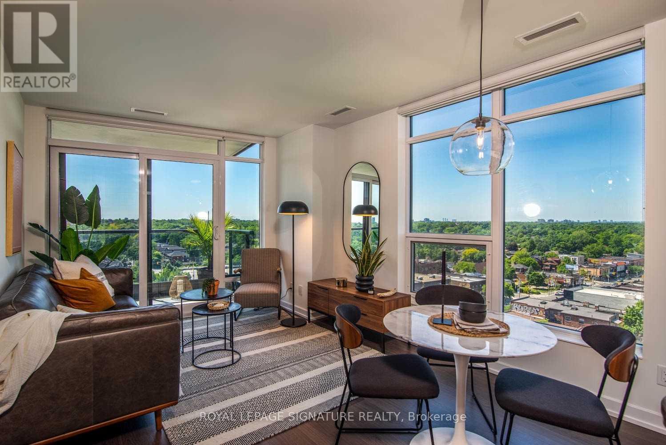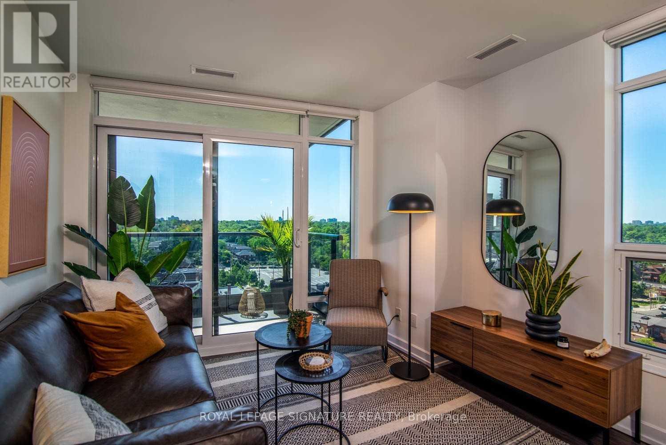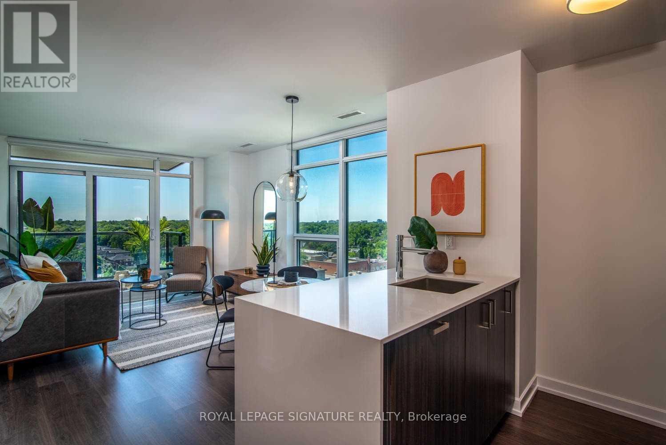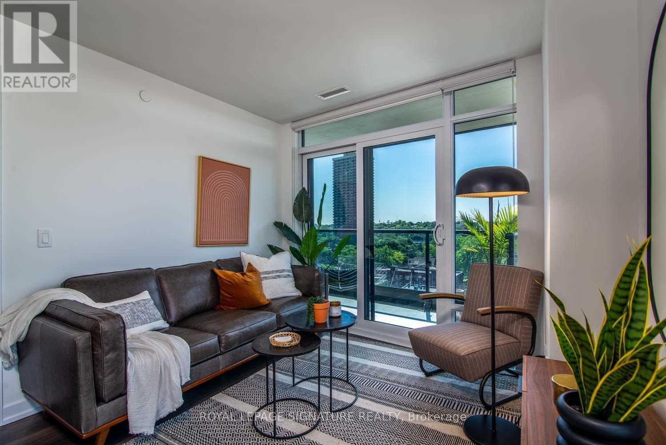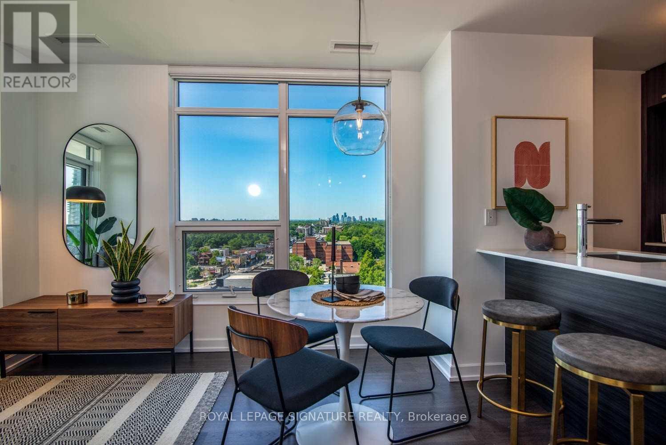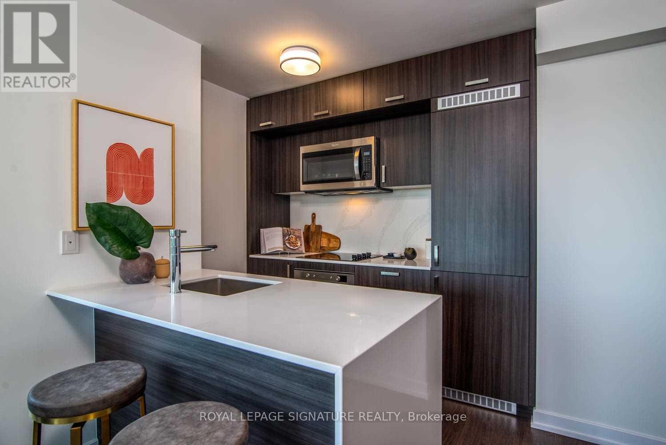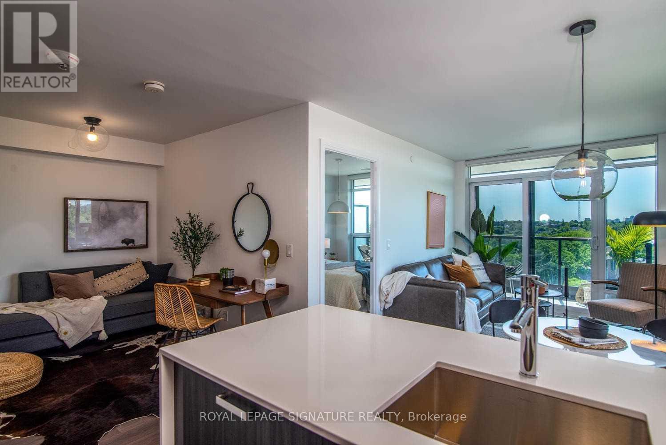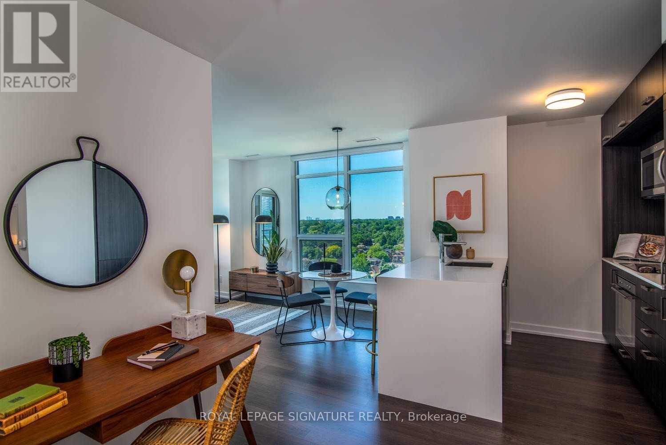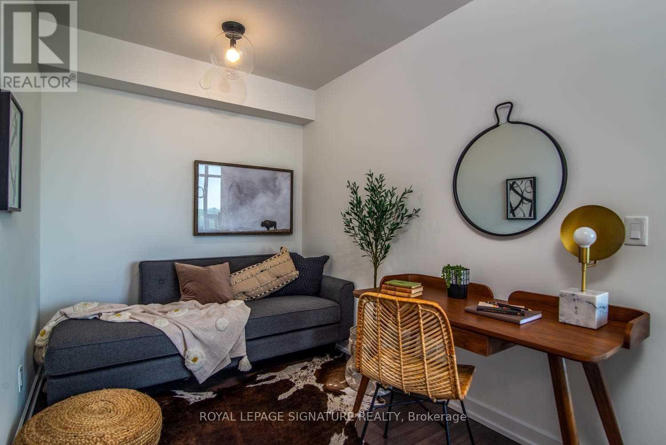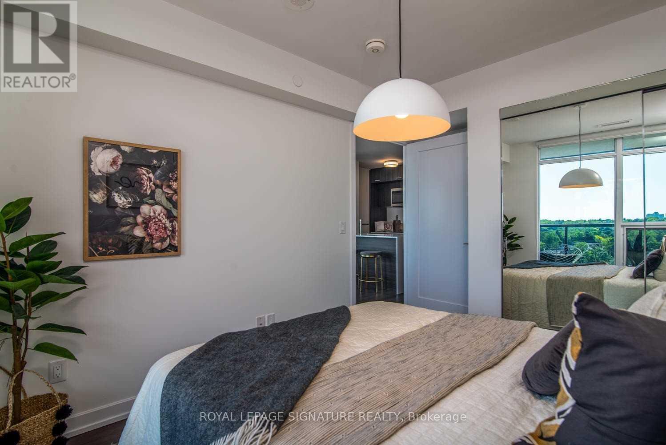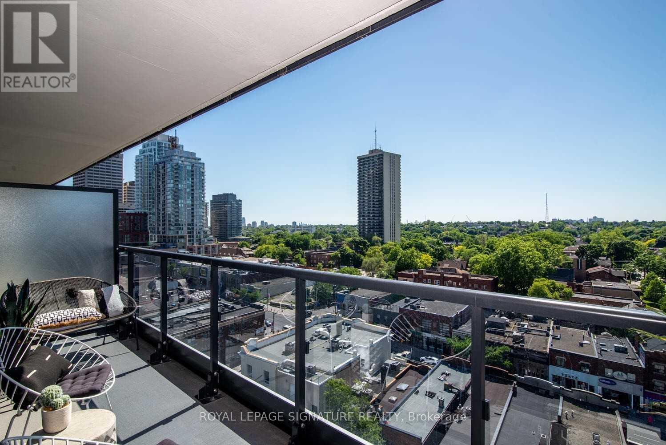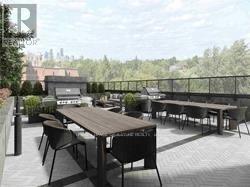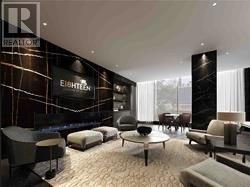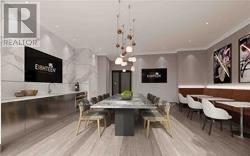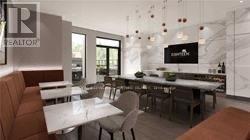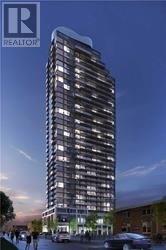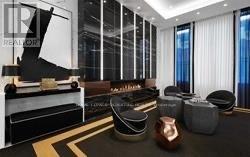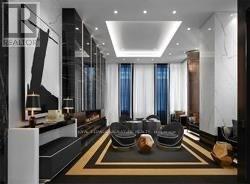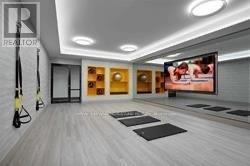2203 - 18 Erskine Avenue Toronto, Ontario M4P 1Y2
$2,675 Monthly
***MOVE IN BONUS $1500 + 1 MONTH RENT FREE on 18 MONTH LEASE!***Your Search is Over! Experience luxury living at 18 Erskine with this coveted and rarely offered Gibson Suite! This bright and spacious open concept suite features floor to ceiling windows, wide plank laminate flooring and stunning views from the balcony! This luxury suite features a designer kitchen with stainless steel appliances, fantastic breakfast bar overlooking the living area and fantastic views!Enjoy top-tier amenities including a fitness centre/yoga/TRX, FREE fitness and VR classes!Indoor pool with steam rooms, co-work studio with FREE WIFI & Netflix. Zen garden, Kids Zone,chef's kitchen with dining lounge and bar with BBQ terrace - Fabulous for entertaining! This building is PET Friendly and features pet spa, pet wash, pet treadmill, outdoor snow-free petrun! Experience condo-style luxuries with white glove service, social community events,countless amenities and VIP perks - all at no additional cost! EV Charging stations, onsite carwash, bike storage and bike wash! (id:60365)
Property Details
| MLS® Number | C12468167 |
| Property Type | Single Family |
| Community Name | Mount Pleasant West |
| AmenitiesNearBy | Park, Public Transit, Schools, Hospital |
| CommunityFeatures | Pet Restrictions |
| Features | Balcony, Carpet Free, In Suite Laundry |
| ParkingSpaceTotal | 1 |
| PoolType | Indoor Pool |
Building
| BathroomTotal | 1 |
| BedroomsAboveGround | 1 |
| BedroomsBelowGround | 1 |
| BedroomsTotal | 2 |
| Age | 0 To 5 Years |
| Amenities | Security/concierge, Exercise Centre, Party Room |
| Appliances | Blinds, Cooktop, Dishwasher, Dryer, Microwave, Oven, Washer, Refrigerator |
| CoolingType | Central Air Conditioning |
| ExteriorFinish | Brick |
| FlooringType | Laminate |
| HeatingFuel | Natural Gas |
| HeatingType | Forced Air |
| SizeInterior | 600 - 699 Sqft |
| Type | Apartment |
Parking
| Garage |
Land
| Acreage | No |
| LandAmenities | Park, Public Transit, Schools, Hospital |
Rooms
| Level | Type | Length | Width | Dimensions |
|---|---|---|---|---|
| Flat | Living Room | 4.57 m | 3 m | 4.57 m x 3 m |
| Flat | Dining Room | 4.57 m | 3 m | 4.57 m x 3 m |
| Flat | Kitchen | 2.39 m | 2.34 m | 2.39 m x 2.34 m |
| Flat | Primary Bedroom | 3.2 m | 2.9 m | 3.2 m x 2.9 m |
| Flat | Den | 2.94 m | 2.13 m | 2.94 m x 2.13 m |
Christina Marie Paisley
Salesperson
8 Sampson Mews Suite 201 The Shops At Don Mills
Toronto, Ontario M3C 0H5

