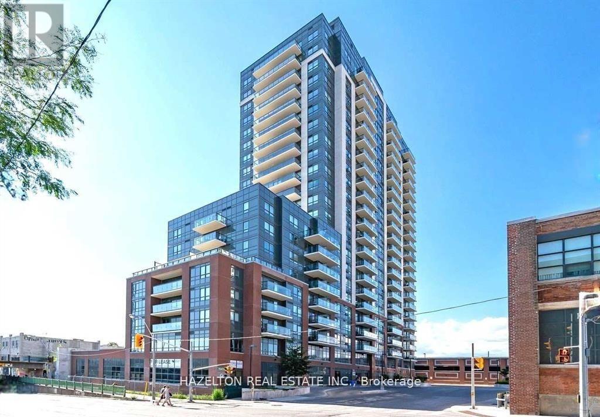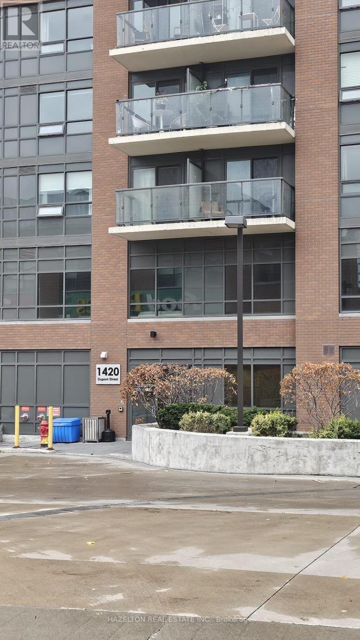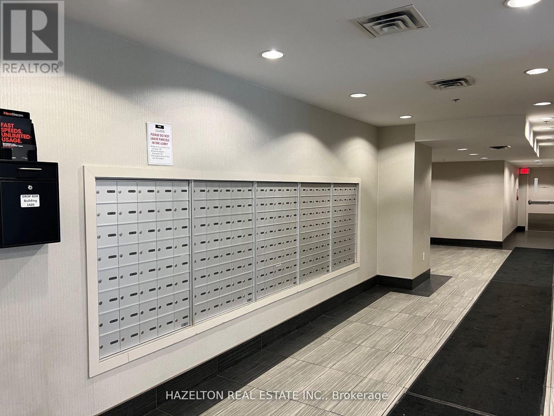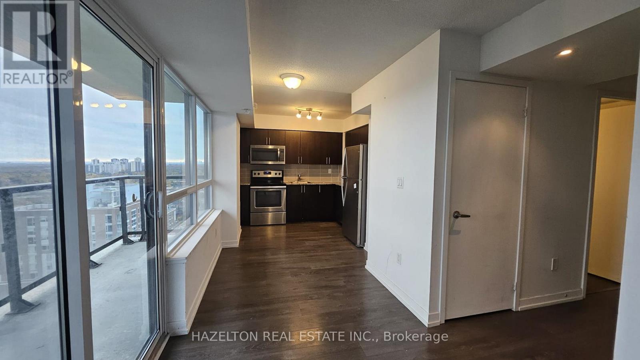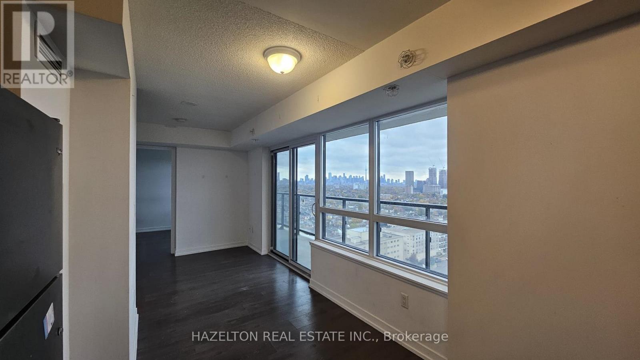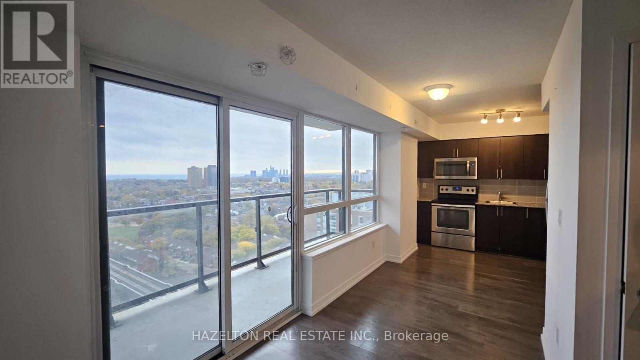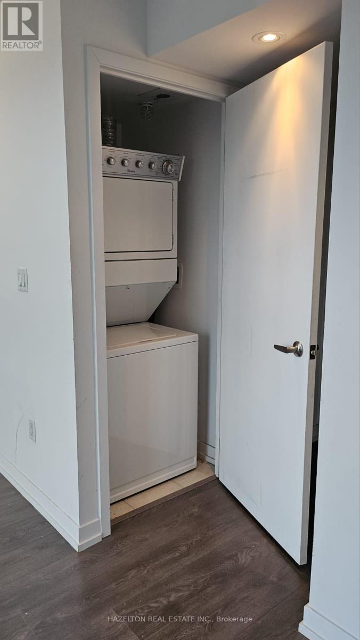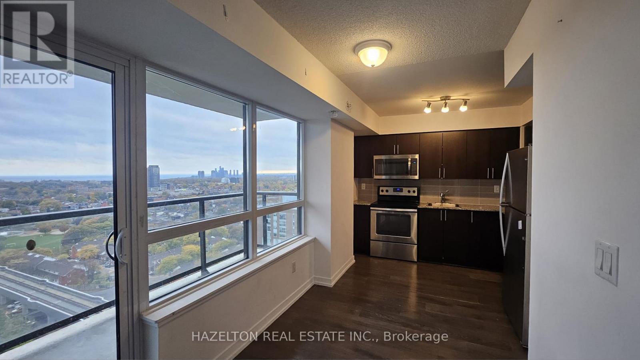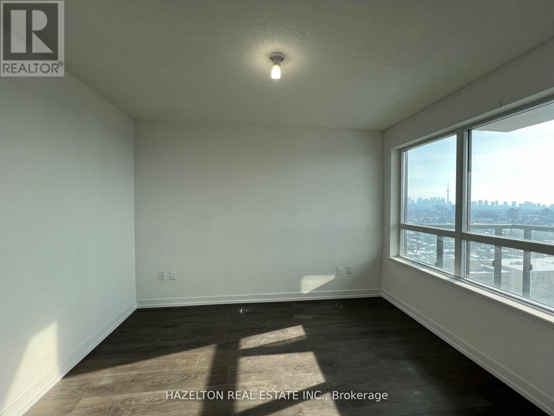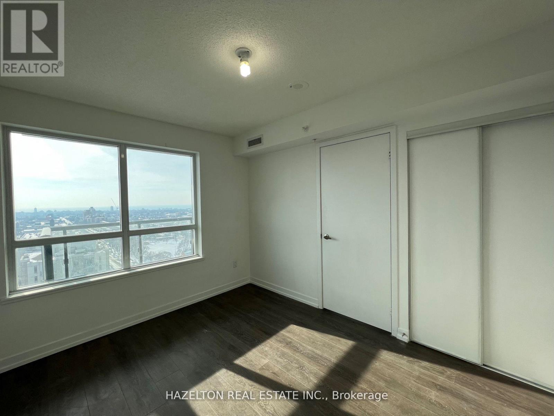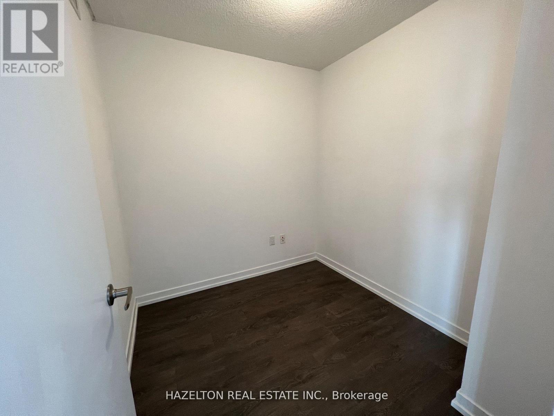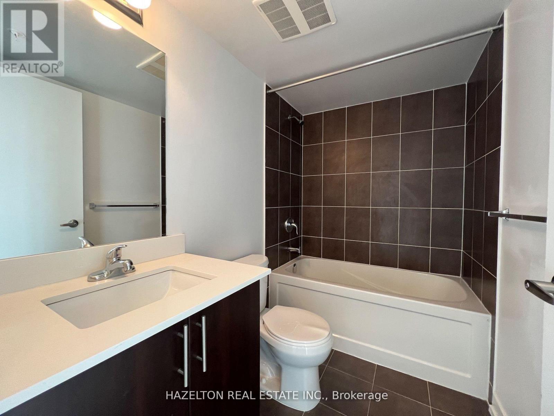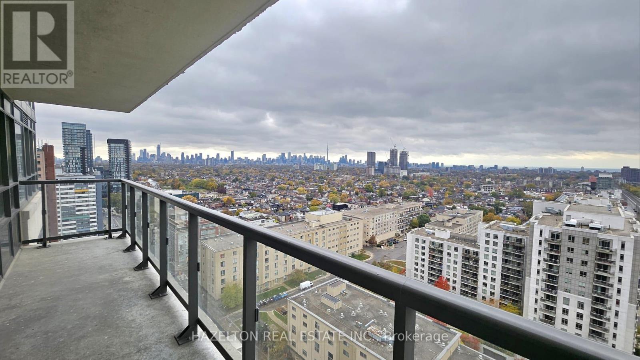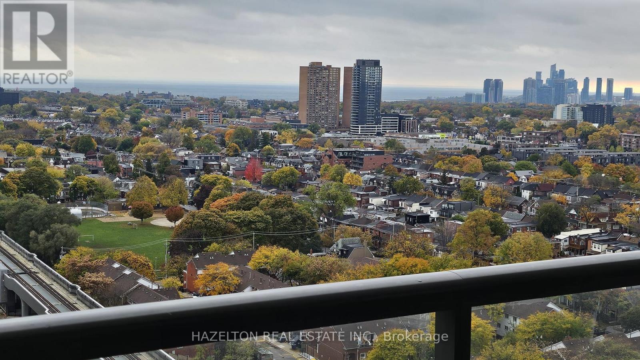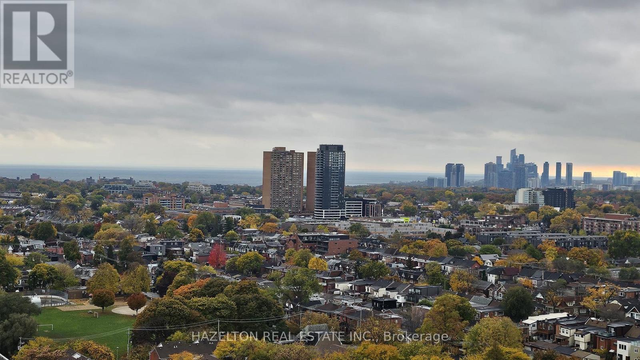2203 - 1420 Dupont Street Toronto, Ontario M6H 0C2
$2,300 Monthly
Urban Living With Stunning Lake & City Views! Perfectly situated to enjoy all that Toronto's vibrant West End has to offer, The Fuse Condos places shopping centers, cafés, transit, schools, and parks just steps from your door. This 1 Bedroom + Den suite features an open-concept living area that walks out to an oversized balcony with unobstructed views of the lake and city skyline. The separate den is versatile - ideal for a home office, guest room, or second bedroom. A perfect home for young professionals or couples seeking modern comfort and convenience in a connected neighbourhood. (id:60365)
Property Details
| MLS® Number | W12531872 |
| Property Type | Single Family |
| Community Name | Dovercourt-Wallace Emerson-Junction |
| CommunityFeatures | Pets Allowed With Restrictions |
| Features | Balcony, Carpet Free |
| ParkingSpaceTotal | 1 |
Building
| BathroomTotal | 1 |
| BedroomsAboveGround | 1 |
| BedroomsBelowGround | 1 |
| BedroomsTotal | 2 |
| Amenities | Security/concierge, Exercise Centre, Visitor Parking, Storage - Locker |
| BasementType | None |
| CoolingType | Central Air Conditioning |
| ExteriorFinish | Concrete |
| HeatingFuel | Natural Gas |
| HeatingType | Forced Air |
| SizeInterior | 500 - 599 Sqft |
| Type | Apartment |
Parking
| Underground | |
| Garage |
Land
| Acreage | No |
Rooms
| Level | Type | Length | Width | Dimensions |
|---|---|---|---|---|
| Main Level | Living Room | 13.12 m | 7.87 m | 13.12 m x 7.87 m |
| Main Level | Dining Room | 13.12 m | 7.87 m | 13.12 m x 7.87 m |
| Main Level | Kitchen | 8.53 m | 7.87 m | 8.53 m x 7.87 m |
| Main Level | Bedroom | 9.19 m | 11.15 m | 9.19 m x 11.15 m |
| Main Level | Den | 7.38 m | 6.89 m | 7.38 m x 6.89 m |
Nikki Goodman
Salesperson
158 Davenport Rd 2nd Flr
Toronto, Ontario M5R 1J2
Samer Dinnawi
Salesperson
158 Davenport Rd 2nd Flr
Toronto, Ontario M5R 1J2

