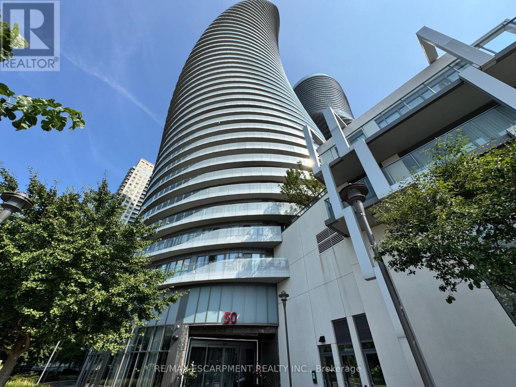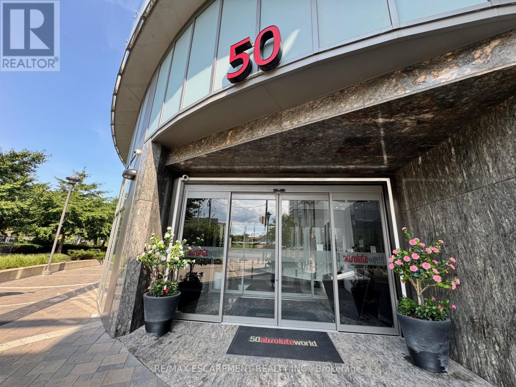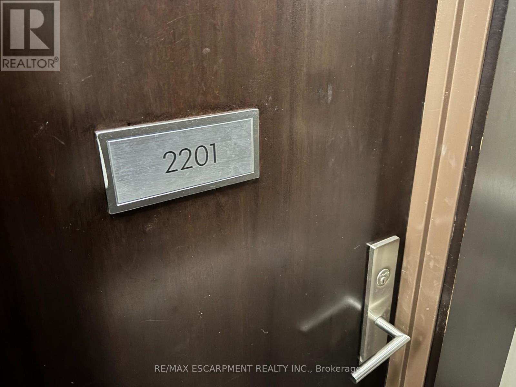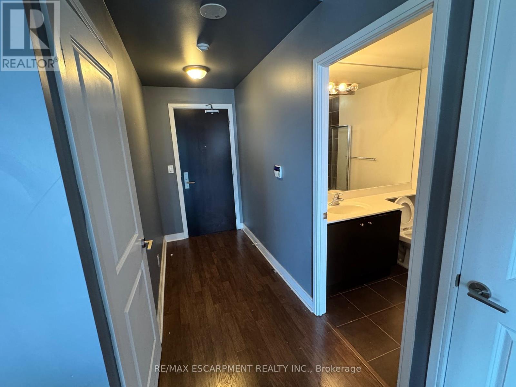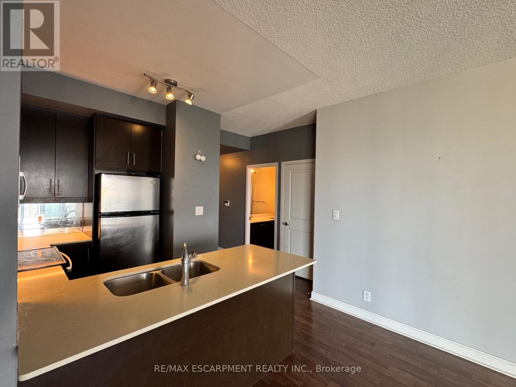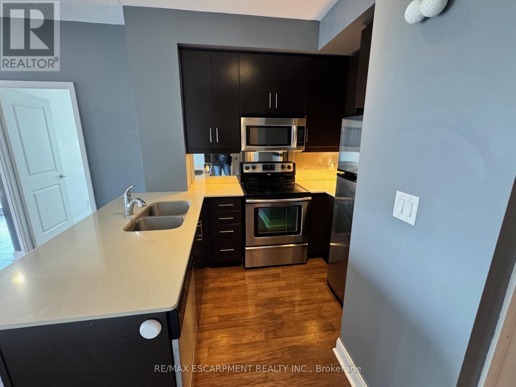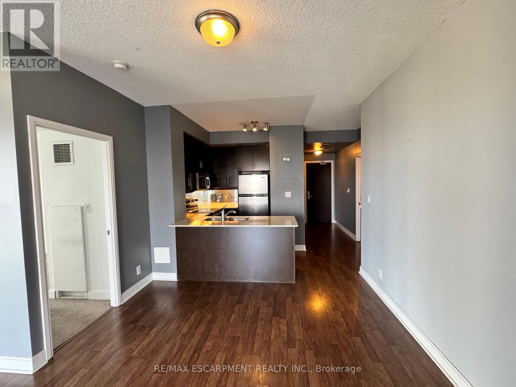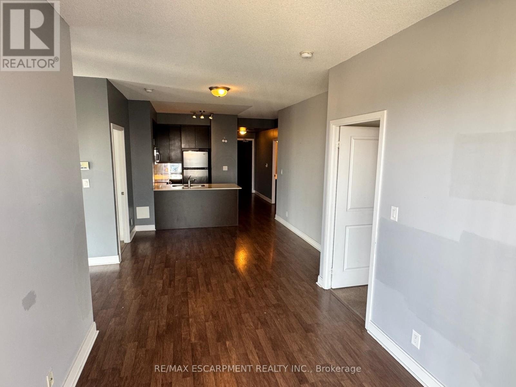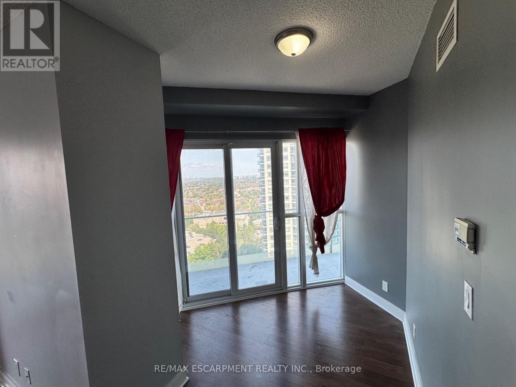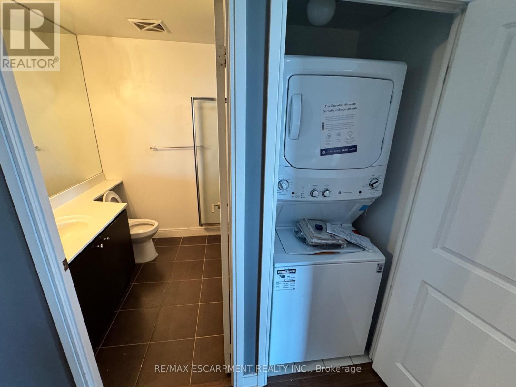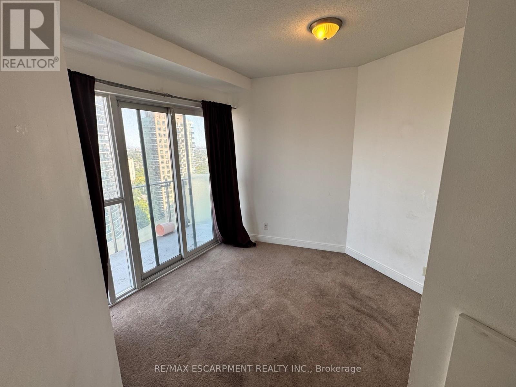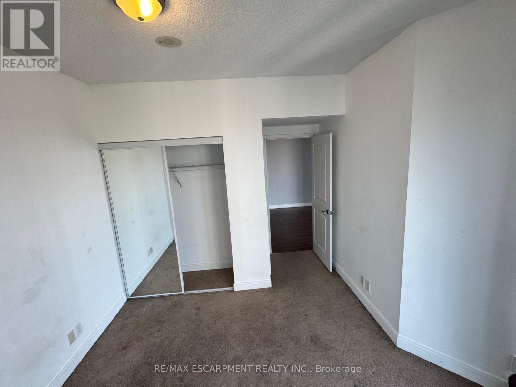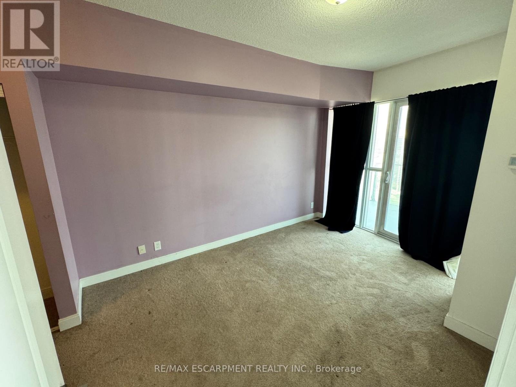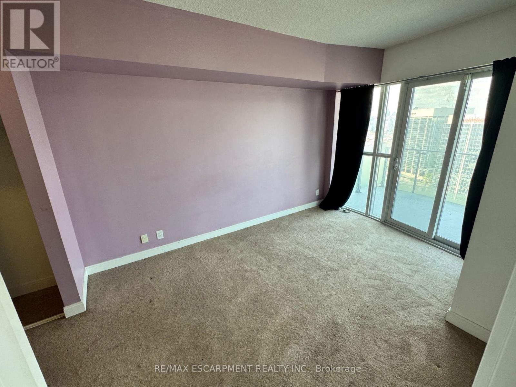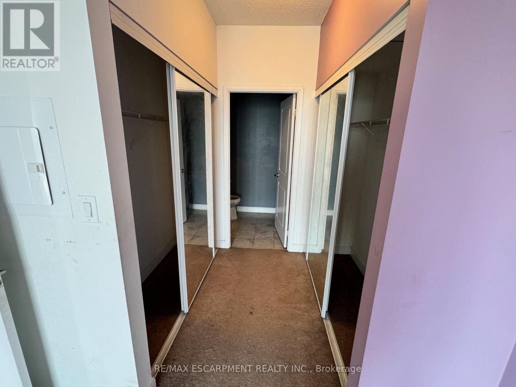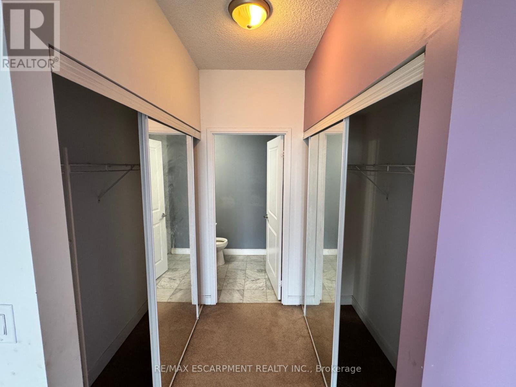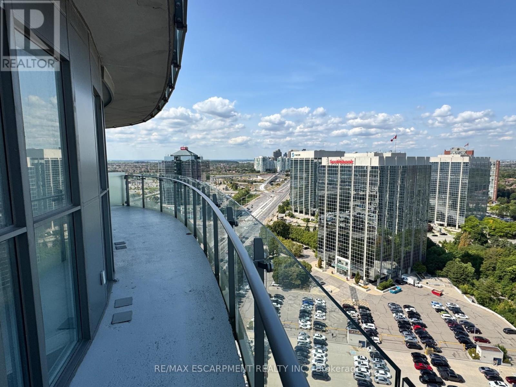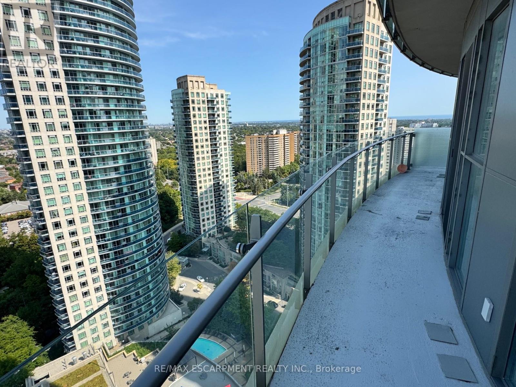2201 - 50 Absolute Avenue Mississauga, Ontario L4Z 0A9
3 Bedroom
2 Bathroom
900 - 999 sqft
Indoor Pool
Central Air Conditioning
Forced Air
$2,850 Monthly
Amazing Opportunity To Rent! 2+1 Unit With 2 Full Washrooms. Utilities Included Except Hydro!! Functionally Laid Out And Loaded W/Stunning Upgrades: Quartz Counter Tops, Upgraded Floors & Baths W/Carrara Marble, High End Steel Appliances. Total Area 1160 Sq. Ft Including Wrap- Around Balcony Offering Unobstructed Panoramic View. Walking Distance To Sq.1, Minutes To Transportation, Hwys, Local Amenities, Shopping, Schools And So Much More (id:60365)
Property Details
| MLS® Number | W12401151 |
| Property Type | Single Family |
| Community Name | City Centre |
| AmenitiesNearBy | Hospital, Public Transit |
| CommunityFeatures | Pets Allowed With Restrictions, Community Centre |
| Features | Balcony |
| ParkingSpaceTotal | 1 |
| PoolType | Indoor Pool |
Building
| BathroomTotal | 2 |
| BedroomsAboveGround | 2 |
| BedroomsBelowGround | 1 |
| BedroomsTotal | 3 |
| Age | 6 To 10 Years |
| Amenities | Security/concierge, Party Room, Sauna, Visitor Parking |
| Appliances | Dishwasher, Dryer, Stove, Washer, Window Coverings, Refrigerator |
| BasementType | None |
| CoolingType | Central Air Conditioning |
| ExteriorFinish | Concrete |
| FlooringType | Laminate, Carpeted |
| HeatingFuel | Natural Gas |
| HeatingType | Forced Air |
| SizeInterior | 900 - 999 Sqft |
| Type | Apartment |
Parking
| Underground | |
| Garage |
Land
| Acreage | No |
| LandAmenities | Hospital, Public Transit |
Rooms
| Level | Type | Length | Width | Dimensions |
|---|---|---|---|---|
| Ground Level | Living Room | 3.65 m | 2.7 m | 3.65 m x 2.7 m |
| Ground Level | Dining Room | 3.32 m | 3.14 m | 3.32 m x 3.14 m |
| Ground Level | Kitchen | 2.89 m | 2.6 m | 2.89 m x 2.6 m |
| Ground Level | Primary Bedroom | 6.34 m | 3.15 m | 6.34 m x 3.15 m |
| Ground Level | Bedroom 2 | 4.05 m | 3.62 m | 4.05 m x 3.62 m |
| Ground Level | Den | 3.05 m | 3.06 m | 3.05 m x 3.06 m |
Shireen Owis
Broker
RE/MAX Escarpment Realty Inc.
1320 Cornwall Rd Unit 103c
Oakville, Ontario L6J 7W5
1320 Cornwall Rd Unit 103c
Oakville, Ontario L6J 7W5
Ashley Kamaludeen
Broker
RE/MAX Escarpment Realty Inc.
1320 Cornwall Rd Unit 103c
Oakville, Ontario L6J 7W5
1320 Cornwall Rd Unit 103c
Oakville, Ontario L6J 7W5

