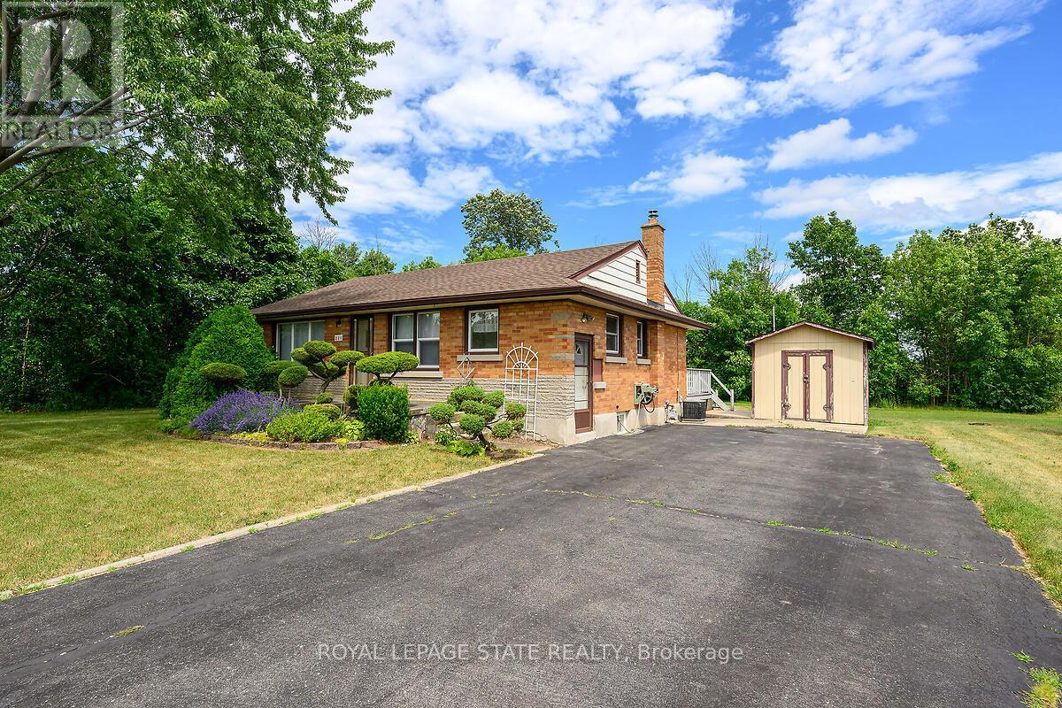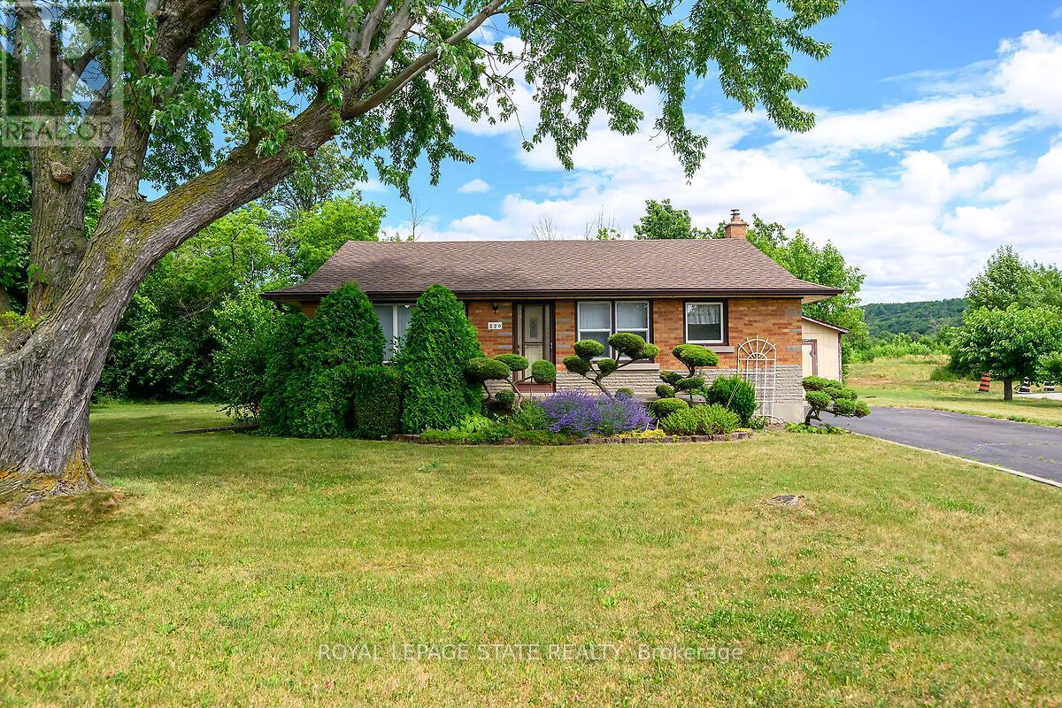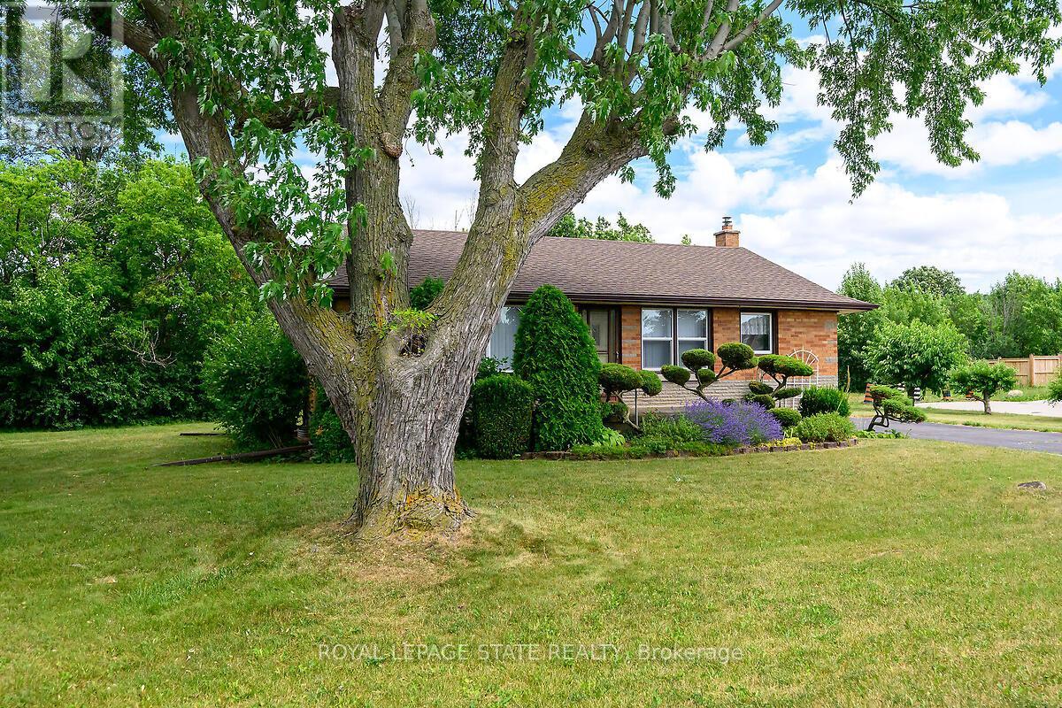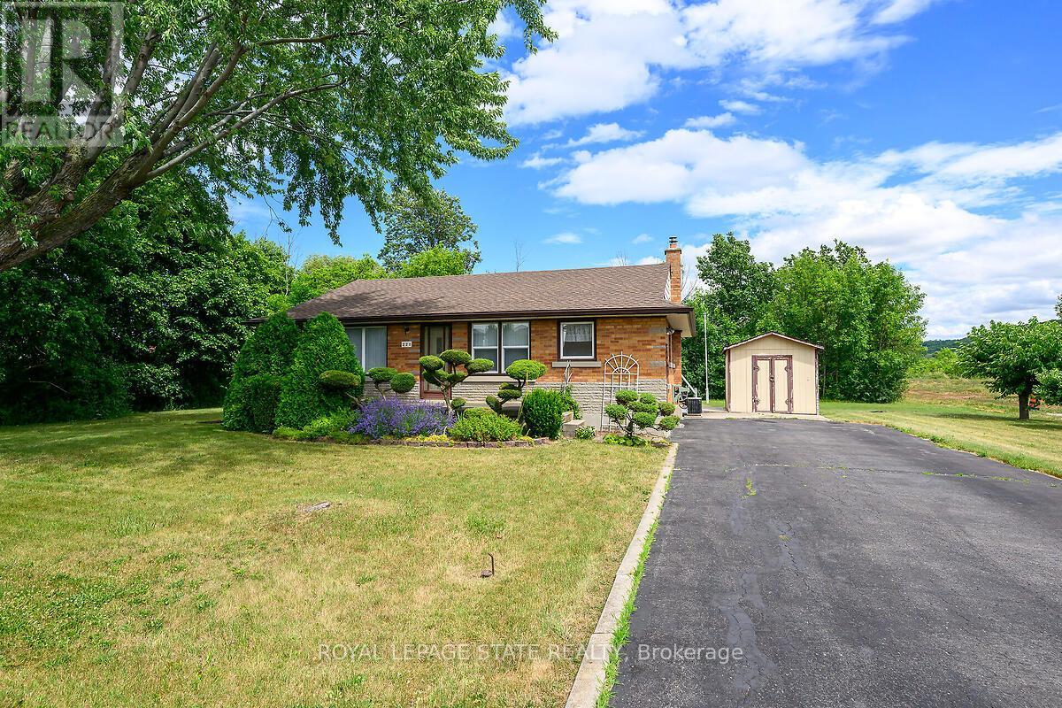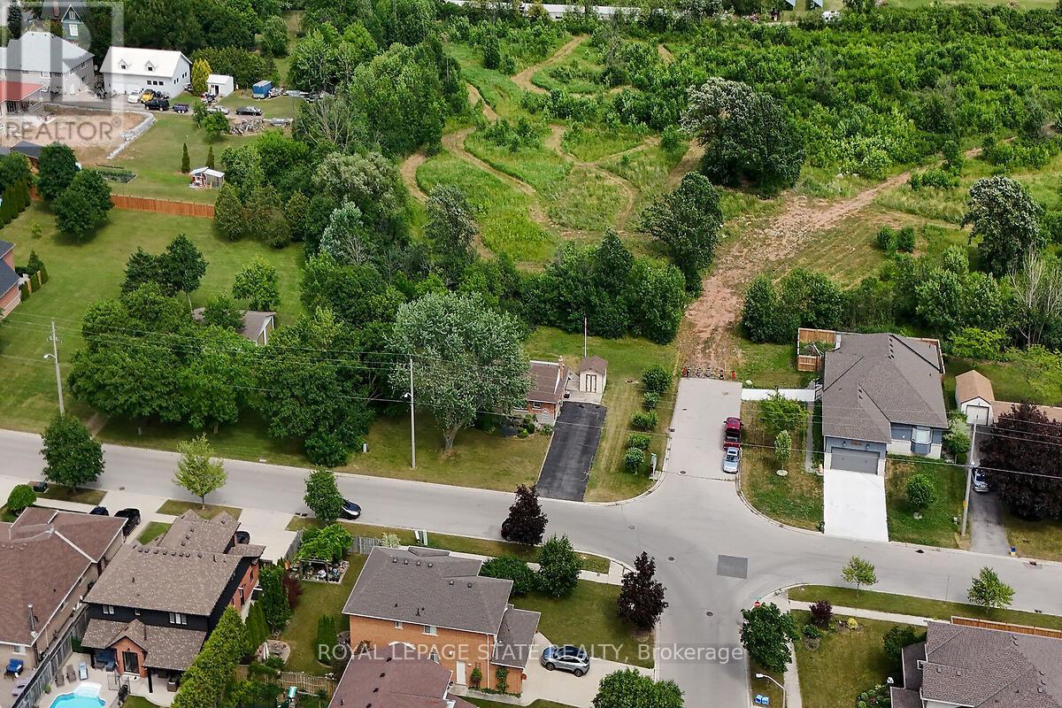220 Winona Road Hamilton, Ontario L8E 5K4
3 Bedroom
1 Bathroom
700 - 1100 sqft
Bungalow
Central Air Conditioning
Forced Air
$699,900
Nestled in one of Winona's most sought after neighbourhoods, this beautifully maintained brick bungalow sits on an exceptional, 98 by 80 oversize lot, 8 car parking and long drive, surrounded by mature trees, lush greener, offering privacy and a tranquil, wooded setting! Enjoy the best of both worlds with a country like feel, just minutes away from schools, park, QEW, Grocery stores Costco and all shopping amenities. Fabulous potential awaits! (id:60365)
Property Details
| MLS® Number | X12283374 |
| Property Type | Single Family |
| Community Name | Winona |
| AmenitiesNearBy | Park, Place Of Worship, Public Transit, Schools |
| CommunityFeatures | School Bus |
| EquipmentType | Water Heater |
| ParkingSpaceTotal | 8 |
| RentalEquipmentType | Water Heater |
| Structure | Deck |
Building
| BathroomTotal | 1 |
| BedroomsAboveGround | 3 |
| BedroomsTotal | 3 |
| Age | 51 To 99 Years |
| Appliances | Dishwasher, Dryer, Stove, Washer, Refrigerator |
| ArchitecturalStyle | Bungalow |
| BasementDevelopment | Finished |
| BasementType | Full (finished) |
| ConstructionStyleAttachment | Detached |
| CoolingType | Central Air Conditioning |
| ExteriorFinish | Brick |
| FoundationType | Block |
| HeatingFuel | Natural Gas |
| HeatingType | Forced Air |
| StoriesTotal | 1 |
| SizeInterior | 700 - 1100 Sqft |
| Type | House |
| UtilityWater | Municipal Water |
Parking
| No Garage |
Land
| Acreage | No |
| LandAmenities | Park, Place Of Worship, Public Transit, Schools |
| Sewer | Sanitary Sewer |
| SizeDepth | 80 Ft |
| SizeFrontage | 98 Ft ,3 In |
| SizeIrregular | 98.3 X 80 Ft |
| SizeTotalText | 98.3 X 80 Ft|under 1/2 Acre |
| ZoningDescription | R1 |
Rooms
| Level | Type | Length | Width | Dimensions |
|---|---|---|---|---|
| Basement | Recreational, Games Room | 7.37 m | 5.87 m | 7.37 m x 5.87 m |
| Basement | Laundry Room | 2.82 m | 2.13 m | 2.82 m x 2.13 m |
| Basement | Utility Room | 4.57 m | 4.32 m | 4.57 m x 4.32 m |
| Main Level | Kitchen | 2.24 m | 2.21 m | 2.24 m x 2.21 m |
| Main Level | Living Room | 5.49 m | 3.43 m | 5.49 m x 3.43 m |
| Main Level | Primary Bedroom | 4.01 m | 3.05 m | 4.01 m x 3.05 m |
| Main Level | Bedroom | 3 m | 2.9 m | 3 m x 2.9 m |
| Main Level | Bedroom | 3.58 m | 2.44 m | 3.58 m x 2.44 m |
| Main Level | Bathroom | Measurements not available |
https://www.realtor.ca/real-estate/28602098/220-winona-road-hamilton-winona-winona
Jane Savidis
Broker
Royal LePage State Realty
115 Highway 8 #102
Stoney Creek, Ontario L8G 1C1
115 Highway 8 #102
Stoney Creek, Ontario L8G 1C1

