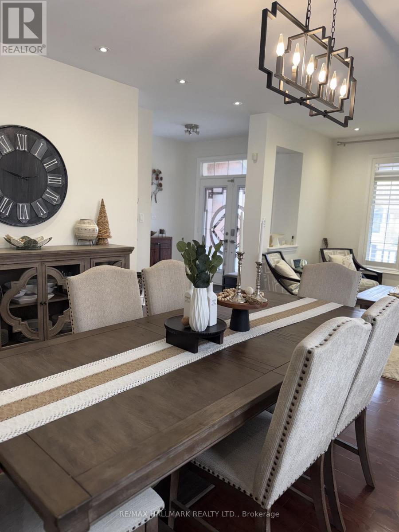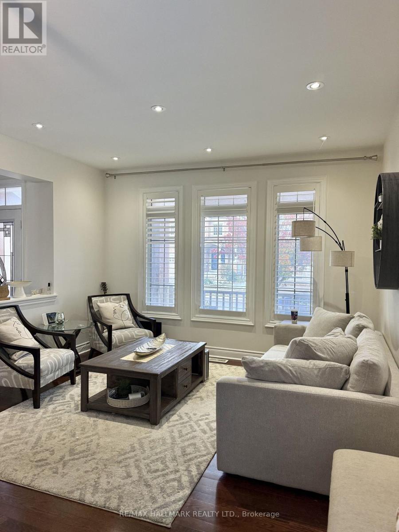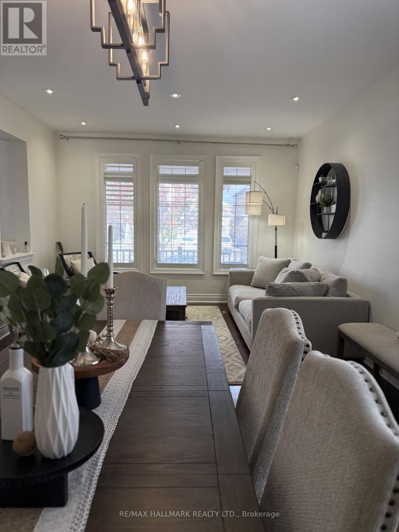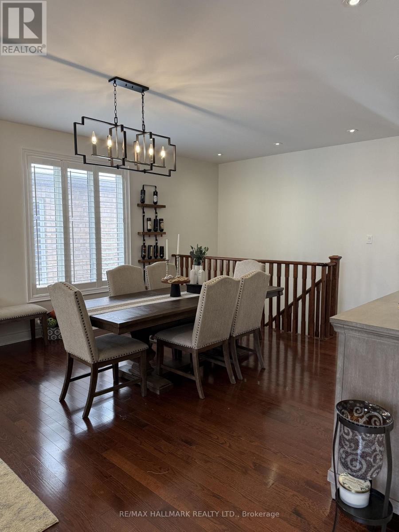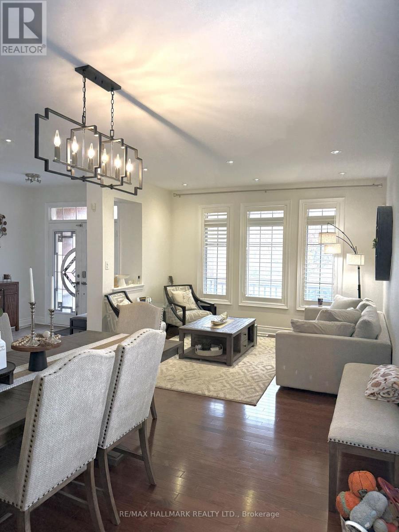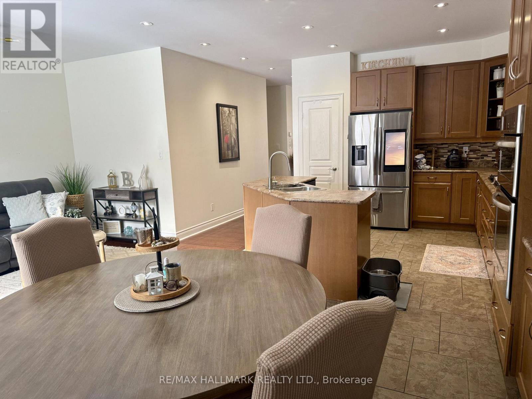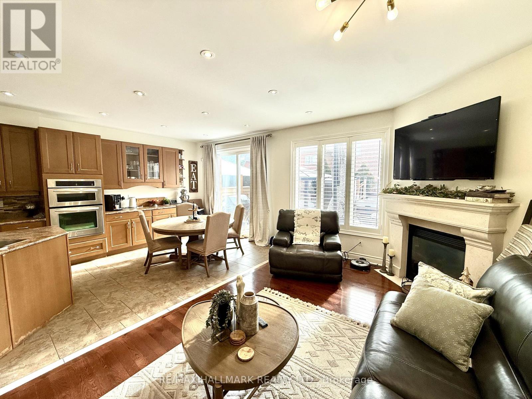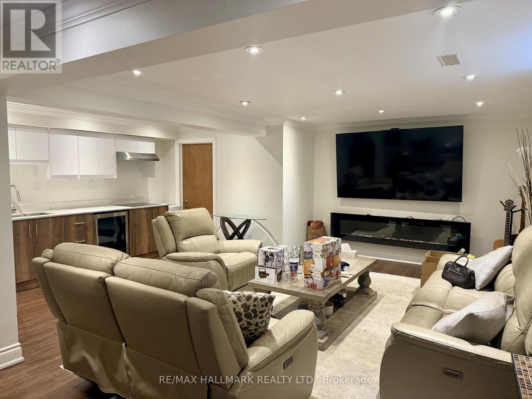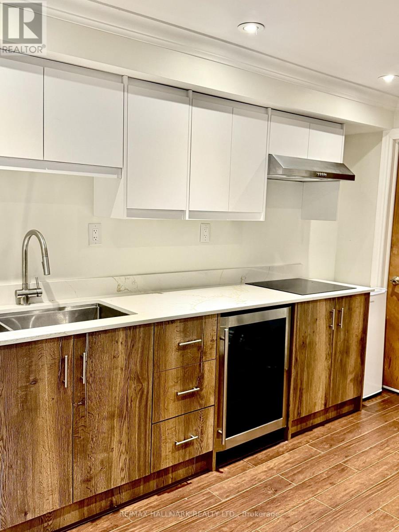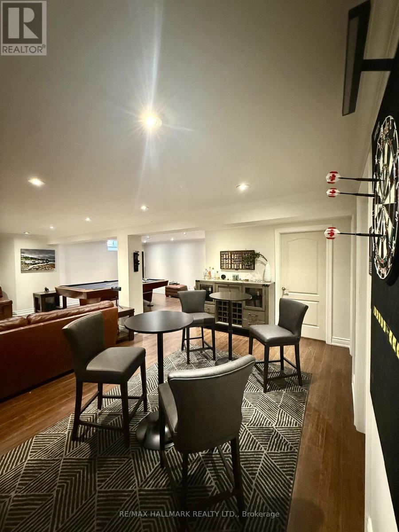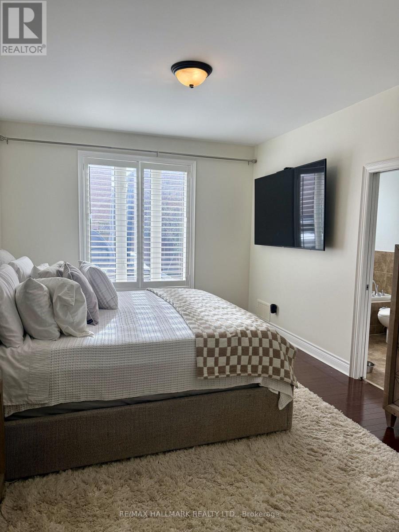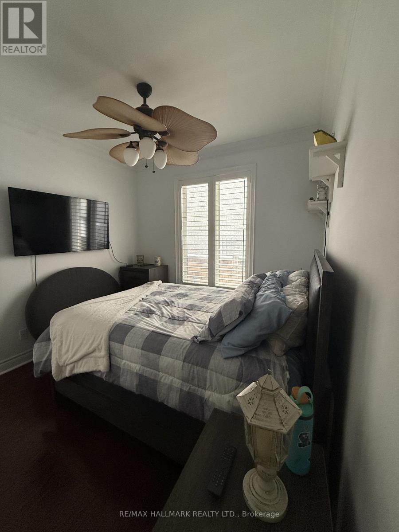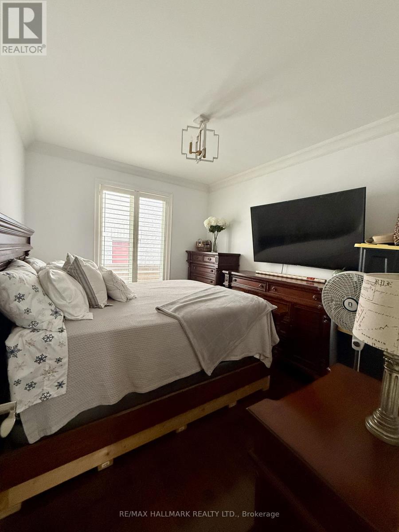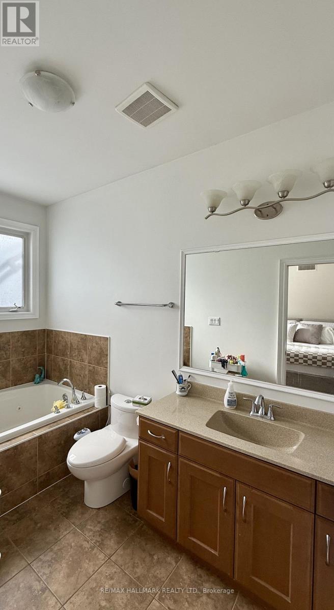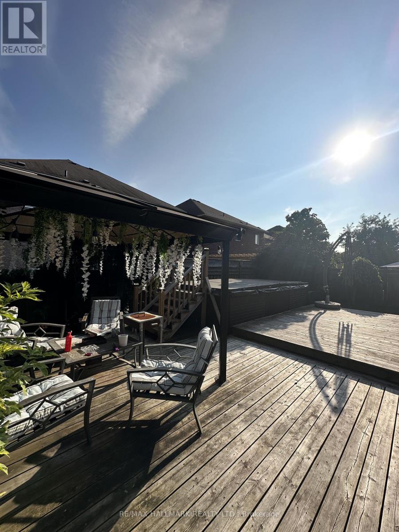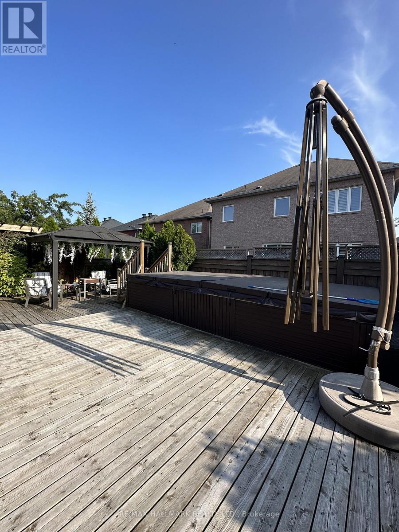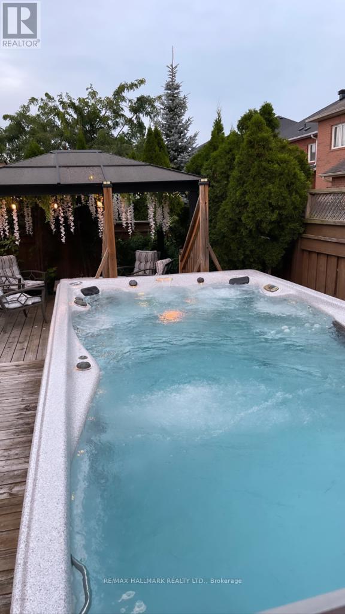5 Bedroom
3 Bathroom
2000 - 2500 sqft
Bungalow
Fireplace
Above Ground Pool
Central Air Conditioning
Forced Air
$1,698,888
Bright and spacious open-concept bungalow located in highly desirable Aurora. Perfect for entertaining, the home features a generous kitchen with a cooktop, built-in double oven, pantry, and breakfast bar overlooking the great room, with a walkout to the pool and deck. The fully finished basement offers 8 ft ceilings, a recreation room, dressing room, and an impressive walk-in shower. The main floor includes 9 ft smooth ceilings, solid hardwood floors, pot lights, high baseboards, and California shutters throughout. Don't miss this opportunity your private showing today! (id:60365)
Property Details
|
MLS® Number
|
N12556754 |
|
Property Type
|
Single Family |
|
Community Name
|
Bayview Northeast |
|
ParkingSpaceTotal
|
6 |
|
PoolType
|
Above Ground Pool |
Building
|
BathroomTotal
|
3 |
|
BedroomsAboveGround
|
3 |
|
BedroomsBelowGround
|
2 |
|
BedroomsTotal
|
5 |
|
Age
|
6 To 15 Years |
|
Appliances
|
Oven - Built-in, Dishwasher, Dryer, Stove, Washer, Window Coverings, Refrigerator |
|
ArchitecturalStyle
|
Bungalow |
|
BasementDevelopment
|
Finished |
|
BasementType
|
Full (finished) |
|
ConstructionStyleAttachment
|
Detached |
|
CoolingType
|
Central Air Conditioning |
|
ExteriorFinish
|
Brick, Brick Facing |
|
FireplacePresent
|
Yes |
|
FoundationType
|
Concrete |
|
HeatingFuel
|
Natural Gas |
|
HeatingType
|
Forced Air |
|
StoriesTotal
|
1 |
|
SizeInterior
|
2000 - 2500 Sqft |
|
Type
|
House |
|
UtilityWater
|
Municipal Water |
Parking
Land
|
Acreage
|
No |
|
Sewer
|
Sanitary Sewer |
|
SizeDepth
|
103 Ft ,4 In |
|
SizeFrontage
|
50 Ft |
|
SizeIrregular
|
50 X 103.4 Ft |
|
SizeTotalText
|
50 X 103.4 Ft |
Rooms
| Level |
Type |
Length |
Width |
Dimensions |
|
Main Level |
Kitchen |
3.36 m |
3.35 m |
3.36 m x 3.35 m |
|
Main Level |
Living Room |
3.61 m |
3.96 m |
3.61 m x 3.96 m |
|
Main Level |
Dining Room |
3.66 m |
4.52 m |
3.66 m x 4.52 m |
|
Main Level |
Eating Area |
3.66 m |
3.05 m |
3.66 m x 3.05 m |
|
Main Level |
Primary Bedroom |
4.88 m |
3.58 m |
4.88 m x 3.58 m |
|
Main Level |
Bedroom 2 |
3.05 m |
3.05 m |
3.05 m x 3.05 m |
|
Main Level |
Bedroom 3 |
3.05 m |
3.73 m |
3.05 m x 3.73 m |
|
Main Level |
Great Room |
4.88 m |
3.51 m |
4.88 m x 3.51 m |
Utilities
|
Cable
|
Installed |
|
Electricity
|
Installed |
|
Sewer
|
Installed |
https://www.realtor.ca/real-estate/29115879/220-tonner-crescent-aurora-bayview-northeast


