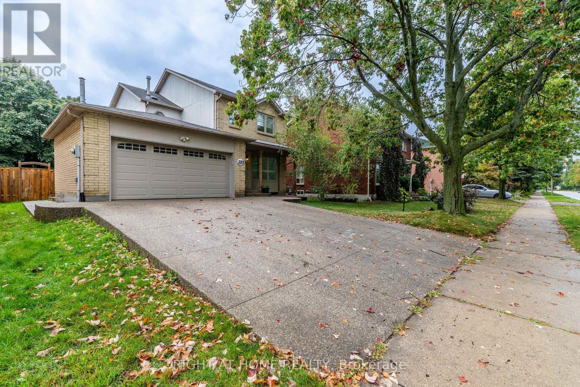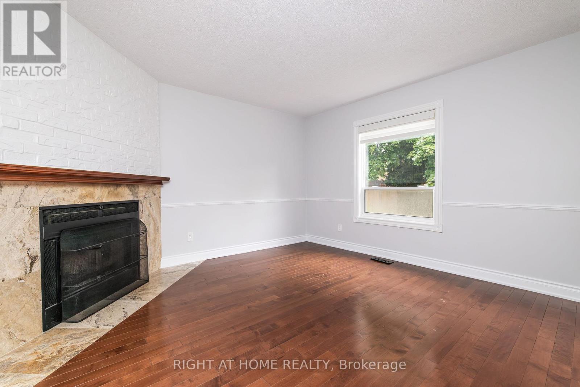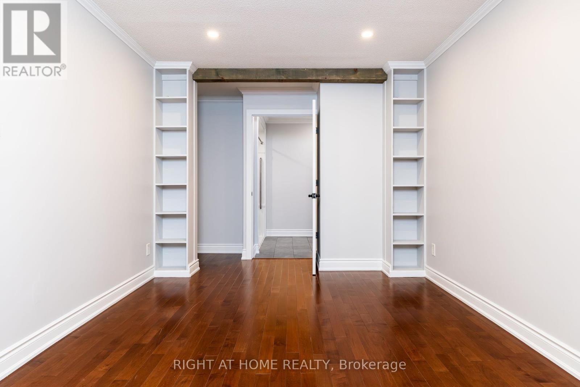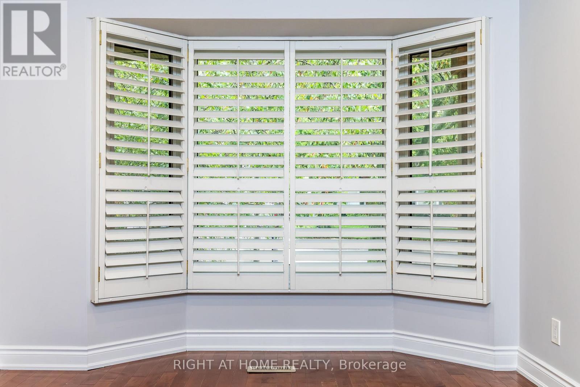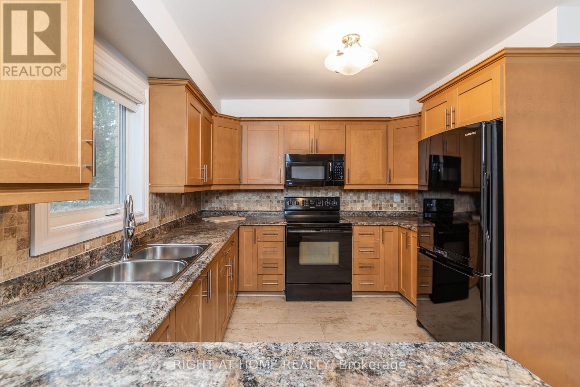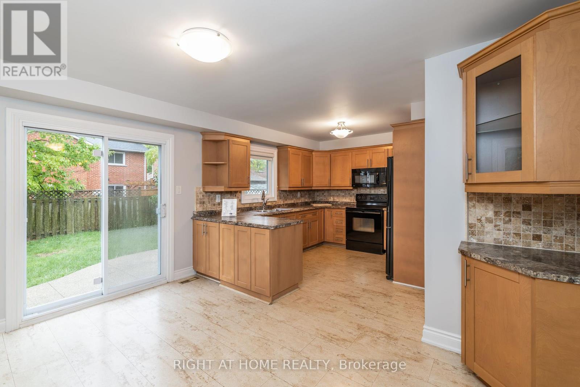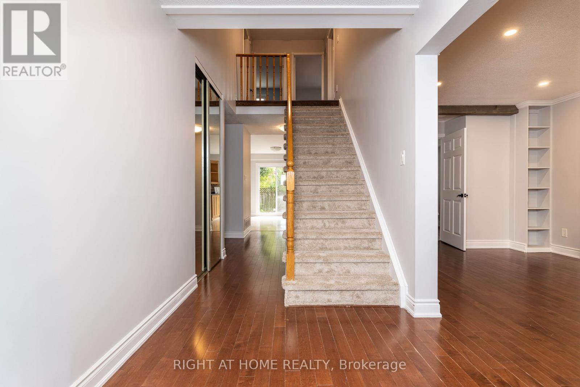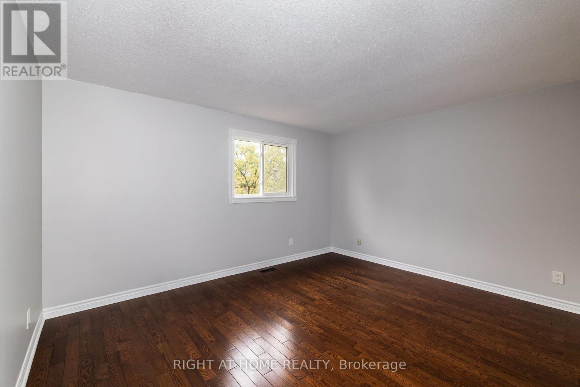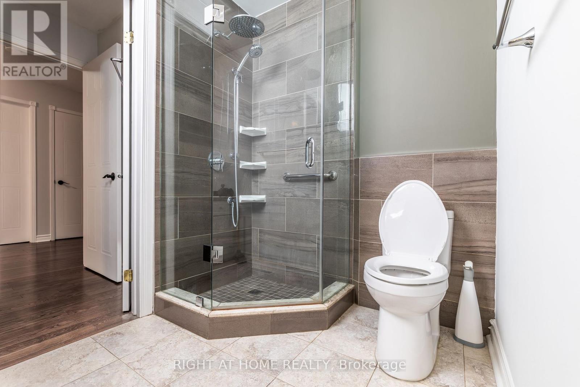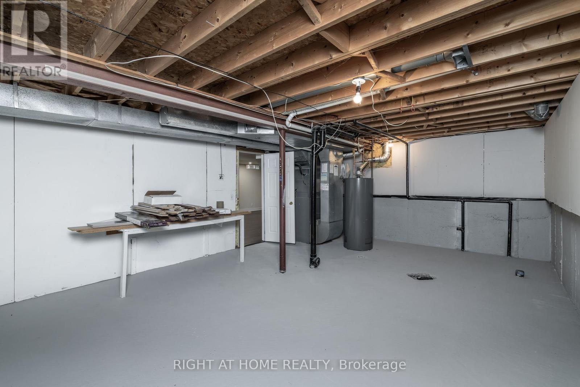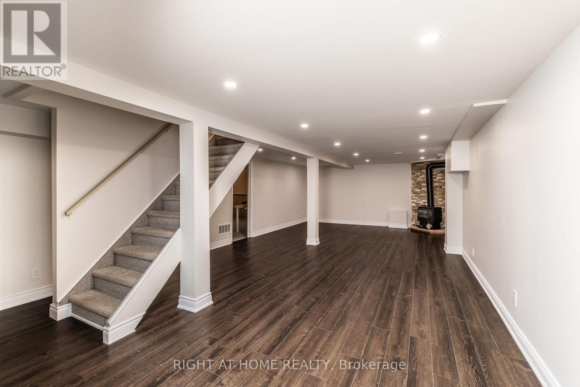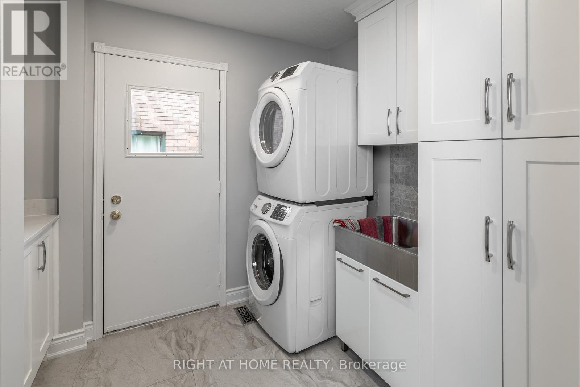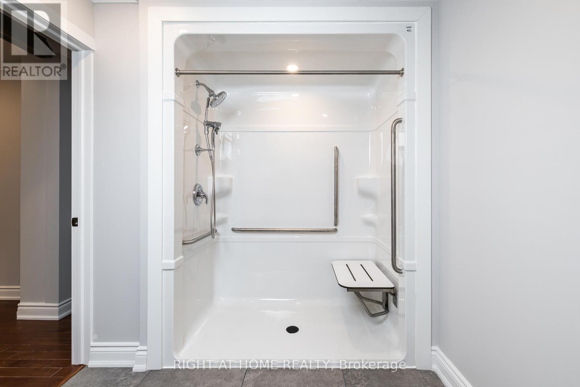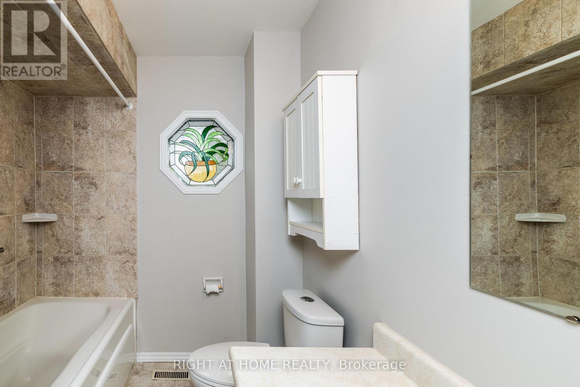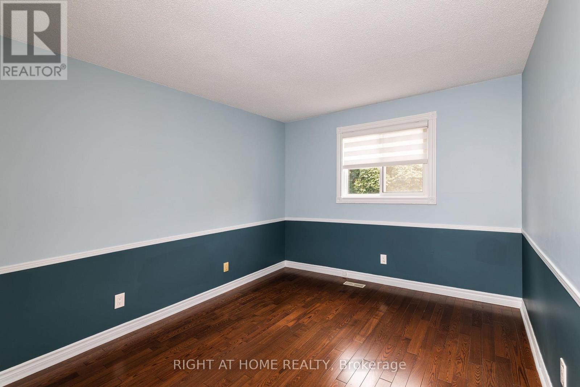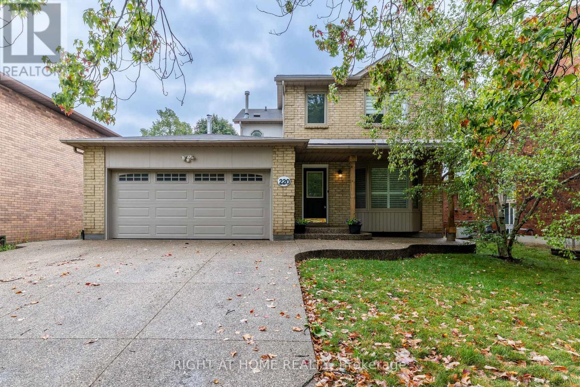220 O'donoghue Avenue Oakville, Ontario L6H 3W6
$1,371,000
This is an estate sale, and there are no warranties or guarantees available. The home has been modified to accommodate a wheelchair on the main floor. There is a large shower with a toilet adjoining the bed-sitting room. Formerly the Living room. It was custom-built for the owner, who had dementia. Unfortunately, he never used it. The home is approximately 1900 sq ft plus a full basement. This home is ideal for a family member who is physically challenged and needs easy access to a bathroom. There is a walk-out to the backyard from the kitchen eat-in area. The 3 bedrooms on the second floor are all very spacious. This is a very unique home! (id:60365)
Property Details
| MLS® Number | W12421323 |
| Property Type | Single Family |
| Community Name | 1015 - RO River Oaks |
| Features | Flat Site |
| ParkingSpaceTotal | 4 |
Building
| BathroomTotal | 4 |
| BedroomsAboveGround | 3 |
| BedroomsTotal | 3 |
| Age | 31 To 50 Years |
| Amenities | Fireplace(s) |
| Appliances | Garage Door Opener Remote(s), Water Heater, Dishwasher, Dryer, Garage Door Opener, Stove, Washer, Window Coverings, Refrigerator |
| BasementDevelopment | Partially Finished |
| BasementType | N/a (partially Finished) |
| ConstructionStyleAttachment | Detached |
| CoolingType | Central Air Conditioning |
| ExteriorFinish | Brick Veneer |
| FireplacePresent | Yes |
| FireplaceTotal | 2 |
| FoundationType | Concrete |
| HalfBathTotal | 4 |
| HeatingFuel | Natural Gas |
| HeatingType | Forced Air |
| StoriesTotal | 2 |
| SizeInterior | 1500 - 2000 Sqft |
| Type | House |
| UtilityWater | Municipal Water |
Parking
| Attached Garage | |
| Garage |
Land
| Acreage | No |
| FenceType | Fenced Yard |
| Sewer | Sanitary Sewer |
| SizeDepth | 102 Ft |
| SizeFrontage | 49 Ft ,4 In |
| SizeIrregular | 49.4 X 102 Ft |
| SizeTotalText | 49.4 X 102 Ft|under 1/2 Acre |
Rooms
| Level | Type | Length | Width | Dimensions |
|---|---|---|---|---|
| Second Level | Primary Bedroom | 6.77 m | 3.19 m | 6.77 m x 3.19 m |
| Second Level | Bedroom 2 | 4.14 m | 3.5 m | 4.14 m x 3.5 m |
| Second Level | Bedroom 3 | 3.5 m | 3.13 m | 3.5 m x 3.13 m |
| Basement | Cold Room | 2.53 m | 1.64 m | 2.53 m x 1.64 m |
| Basement | Great Room | 9.4 m | 5.24 m | 9.4 m x 5.24 m |
| Basement | Workshop | 6.91 m | 4.56 m | 6.91 m x 4.56 m |
| Main Level | Living Room | 6.42 m | 3.19 m | 6.42 m x 3.19 m |
| Main Level | Family Room | 4.06 m | 3.66 m | 4.06 m x 3.66 m |
| Main Level | Kitchen | 3.29 m | 3.17 m | 3.29 m x 3.17 m |
| Main Level | Eating Area | 4.06 m | 2.87 m | 4.06 m x 2.87 m |
| Main Level | Foyer | 4.23 m | 1.97 m | 4.23 m x 1.97 m |
Konrad M. Maier
Broker
480 Eglinton Ave West #30, 106498
Mississauga, Ontario L5R 0G2

