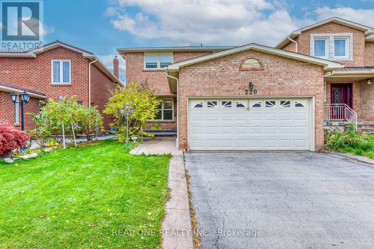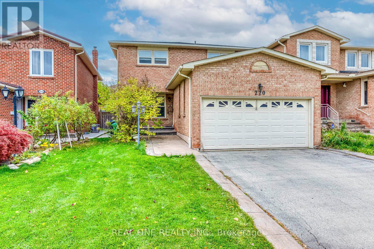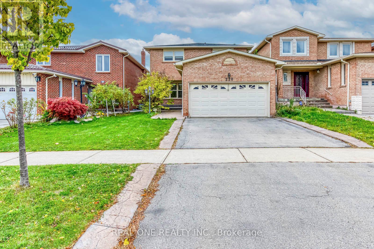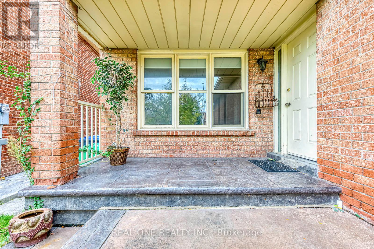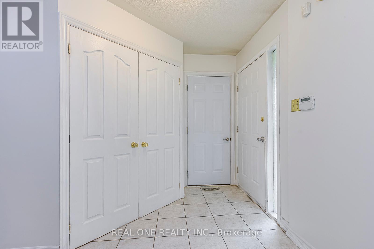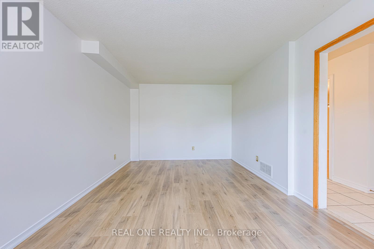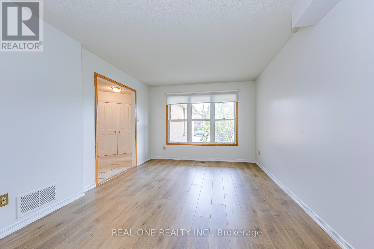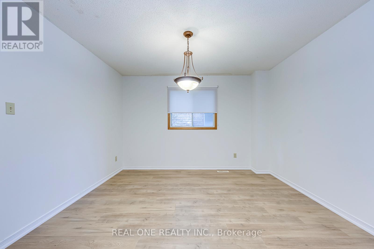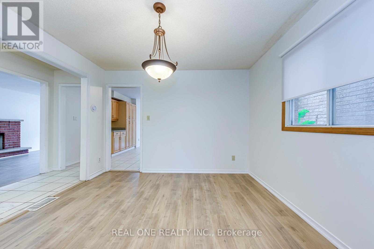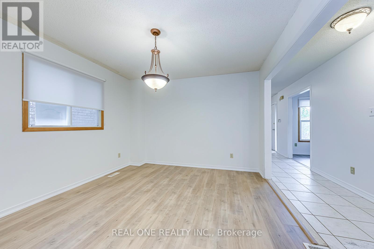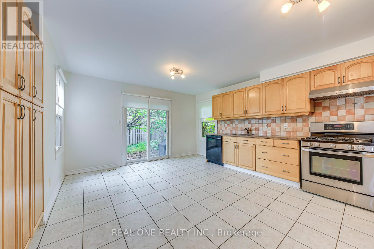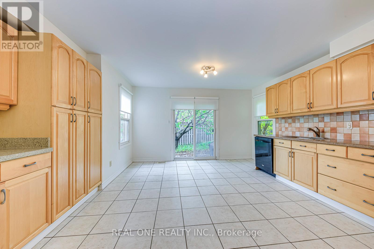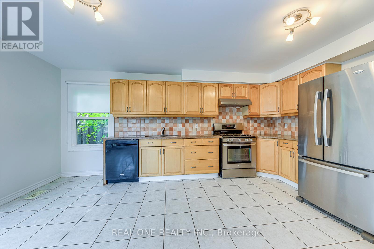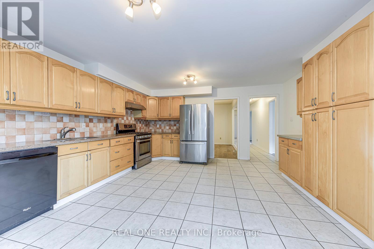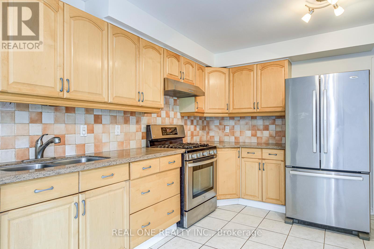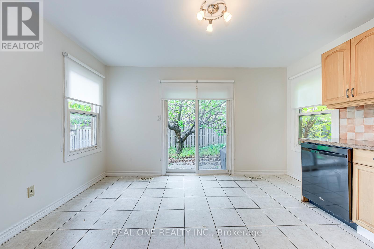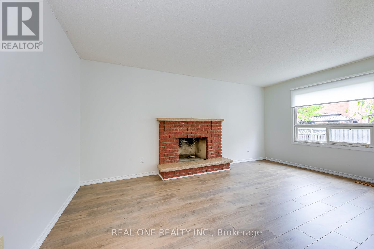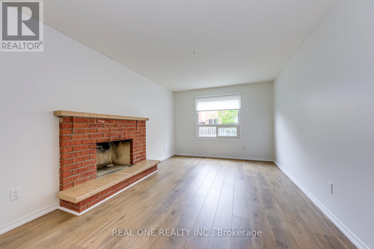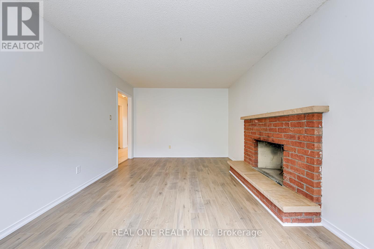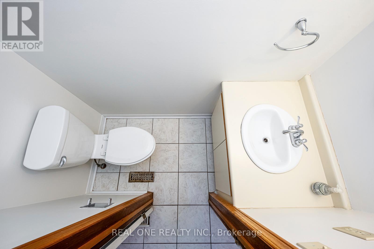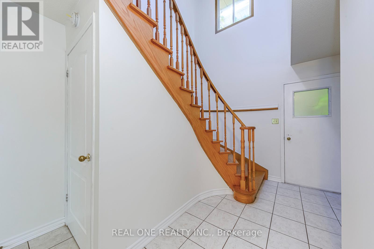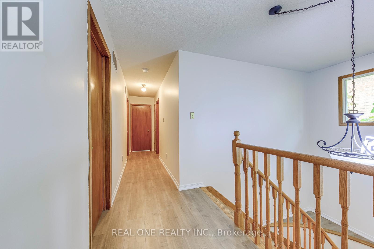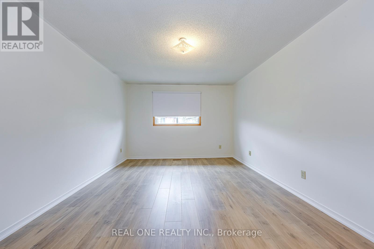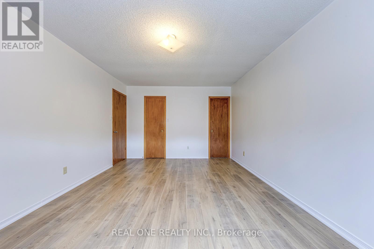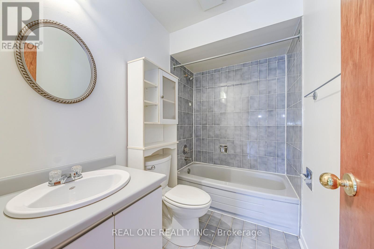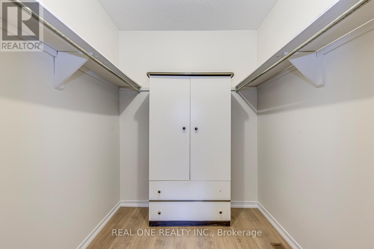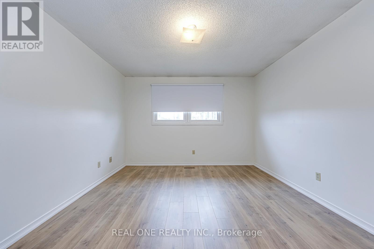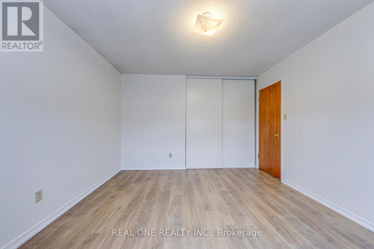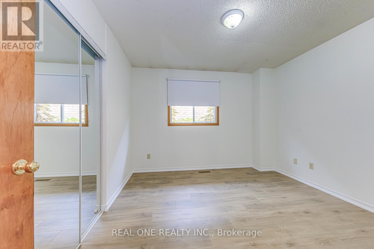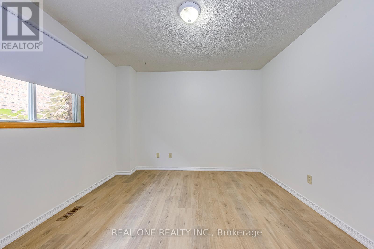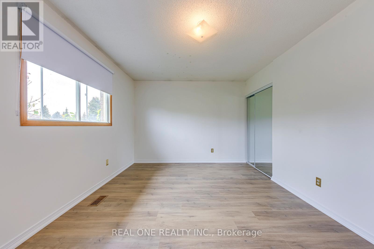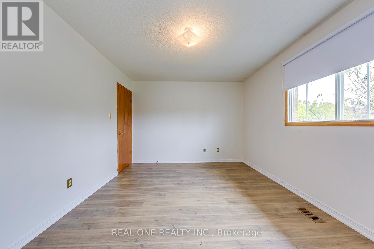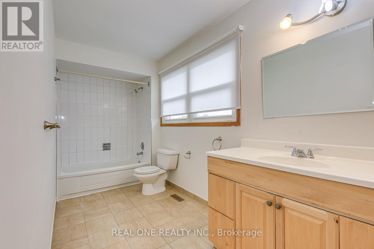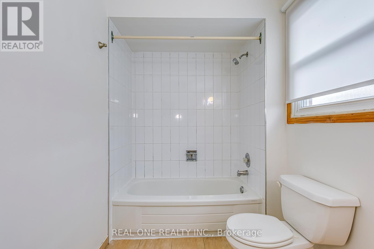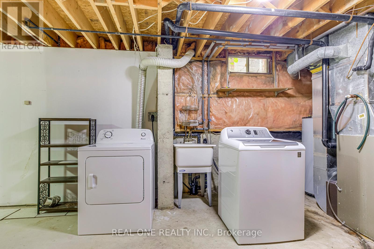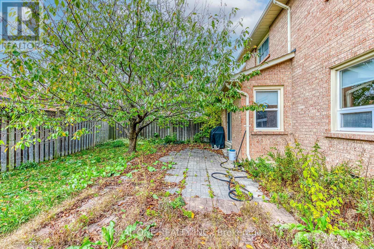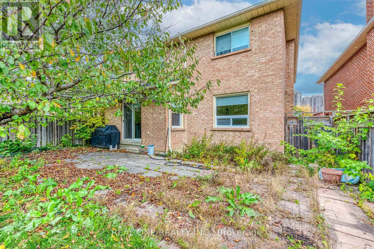220 Kingsbridge Garden Circle Mississauga, Ontario L5R 1L3
$4,000 Monthly
Spacious 4 Bedroom & 3 Bath Detached Home in Desirable Mississauga Neighbourhood. Separate Dining Room & Living Room. Bright, Oversized Eat-in Kitchen Boasts Loads of Storage (Including Pantry Cabinets), Granite Countertops, Tile Backsplash & Walk-Out to Patio & Backyard. Lovely Family Room with Fireplace & Large Window Overlooking the Backyard. Large Entry Closet, Convenient Garage Access & 2pc Powder Room Complete the Main Level. 4 Bedrooms on 2nd Level, with Primary Bedroom Featuring Walk-in Closet & 4pc Ensuite. Large 4pc Main Bath. Unfinished Basement with Laundry Facilities. Fenced Backyard with Large Patio Area. Fabulous Location in Convenient Mississauga Neighbourhood Just Minutes to Schools, Parks & Trails, Public Transit, Restaurants & Amenities, Square One, Celebration Square, Sheridan College & Hwy Access!! (id:60365)
Property Details
| MLS® Number | W12507410 |
| Property Type | Single Family |
| Community Name | Hurontario |
| EquipmentType | Water Heater |
| Features | Carpet Free |
| ParkingSpaceTotal | 4 |
| RentalEquipmentType | Water Heater |
Building
| BathroomTotal | 3 |
| BedroomsAboveGround | 4 |
| BedroomsTotal | 4 |
| Appliances | Dishwasher, Dryer, Stove, Washer, Window Coverings, Refrigerator |
| BasementDevelopment | Unfinished |
| BasementType | N/a (unfinished) |
| ConstructionStyleAttachment | Detached |
| CoolingType | Central Air Conditioning |
| ExteriorFinish | Brick |
| FireplacePresent | Yes |
| FlooringType | Ceramic, Laminate |
| FoundationType | Unknown |
| HalfBathTotal | 1 |
| HeatingFuel | Natural Gas |
| HeatingType | Forced Air |
| StoriesTotal | 2 |
| SizeInterior | 2000 - 2500 Sqft |
| Type | House |
| UtilityWater | Municipal Water |
Parking
| Attached Garage | |
| Garage |
Land
| Acreage | No |
| Sewer | Sanitary Sewer |
| SizeDepth | 111 Ft ,7 In |
| SizeFrontage | 35 Ft ,7 In |
| SizeIrregular | 35.6 X 111.6 Ft |
| SizeTotalText | 35.6 X 111.6 Ft |
Rooms
| Level | Type | Length | Width | Dimensions |
|---|---|---|---|---|
| Second Level | Primary Bedroom | 5.07 m | 3.52 m | 5.07 m x 3.52 m |
| Second Level | Bedroom 2 | 4.5 m | 3.35 m | 4.5 m x 3.35 m |
| Second Level | Bedroom 3 | 3.95 m | 3.55 m | 3.95 m x 3.55 m |
| Second Level | Bedroom 4 | 3.37 m | 3.35 m | 3.37 m x 3.35 m |
| Main Level | Kitchen | 5.25 m | 4.05 m | 5.25 m x 4.05 m |
| Main Level | Dining Room | 3.62 m | 3.4 m | 3.62 m x 3.4 m |
| Main Level | Living Room | 4.87 m | 3.32 m | 4.87 m x 3.32 m |
| Main Level | Family Room | 5.15 m | 3.32 m | 5.15 m x 3.32 m |
Yonge Zhou
Broker
1660 North Service Rd E #103
Oakville, Ontario L6H 7G3

