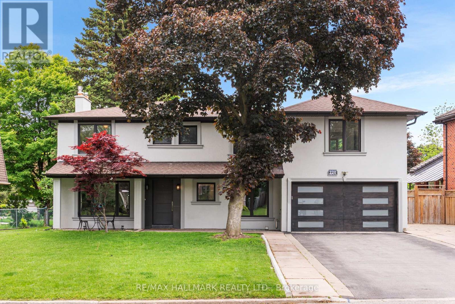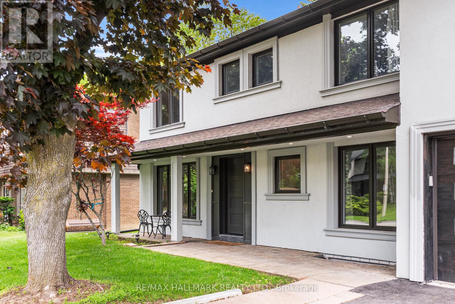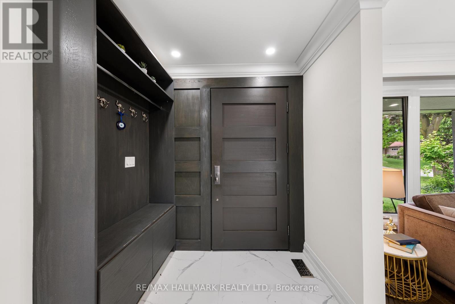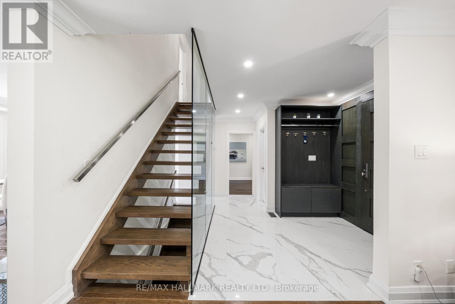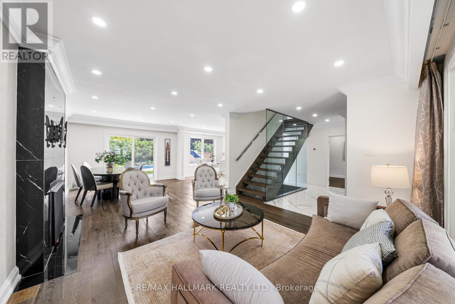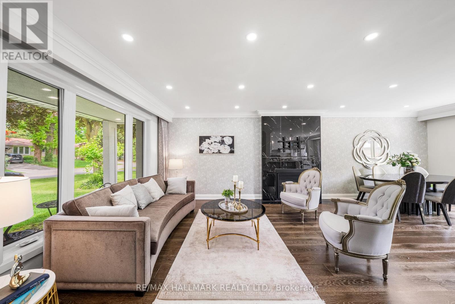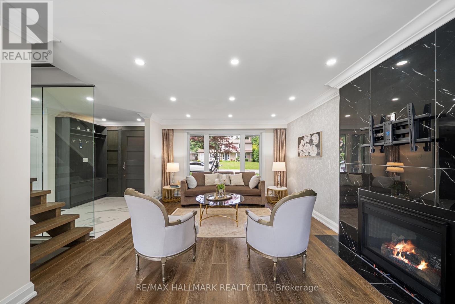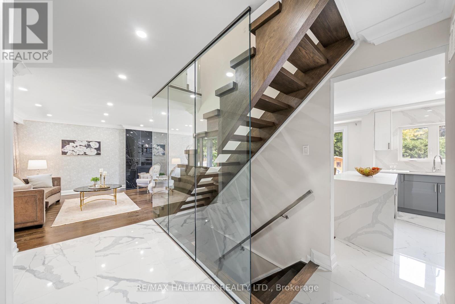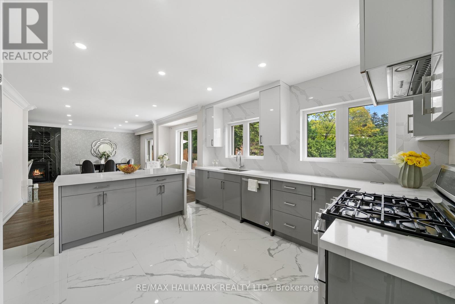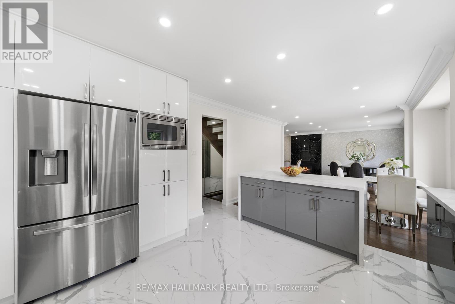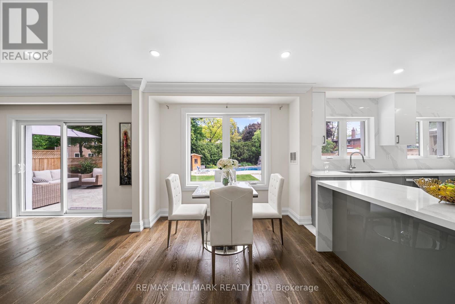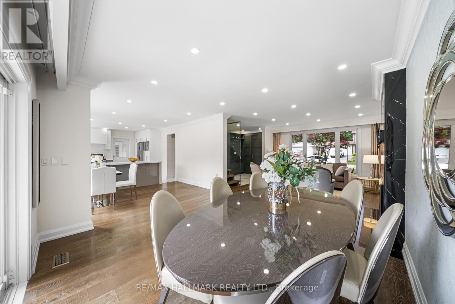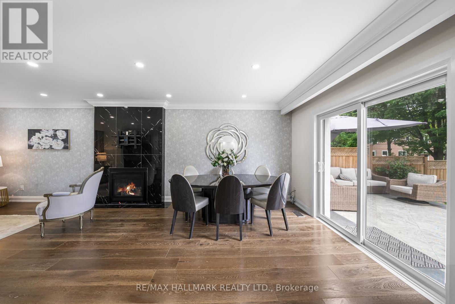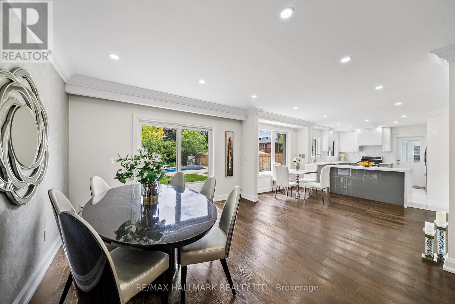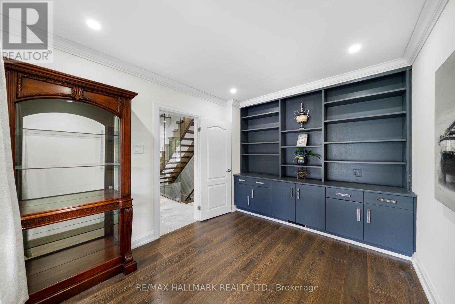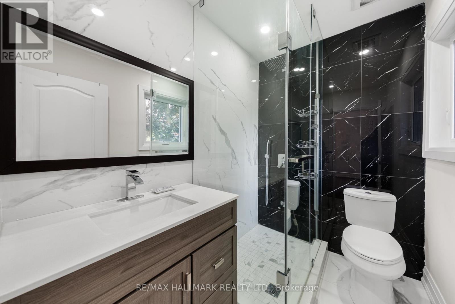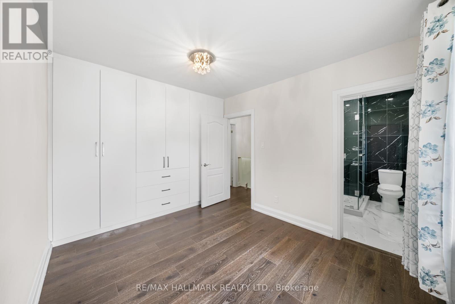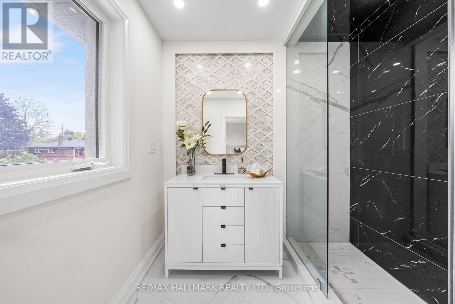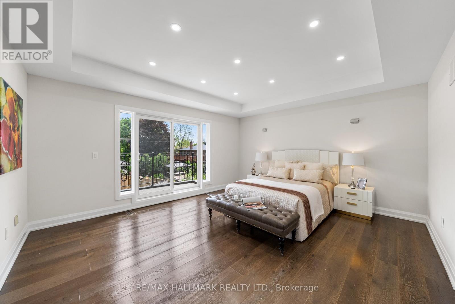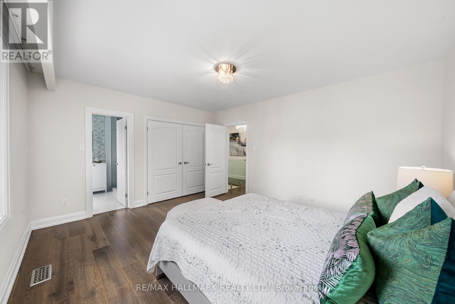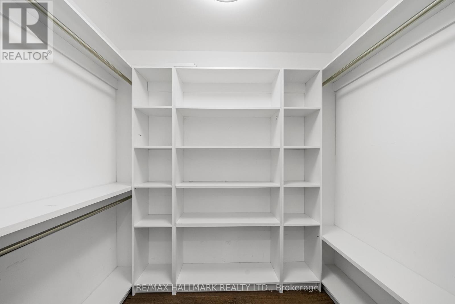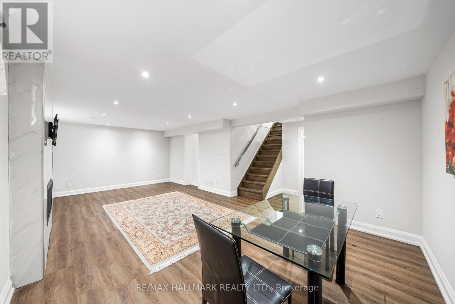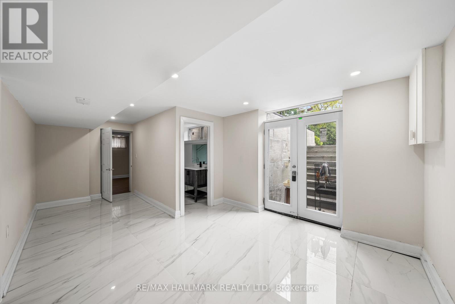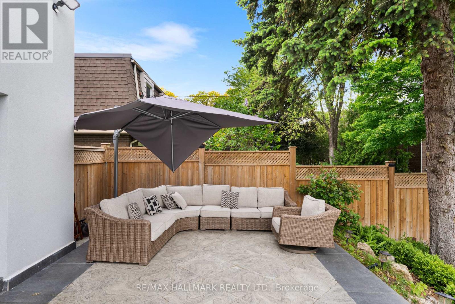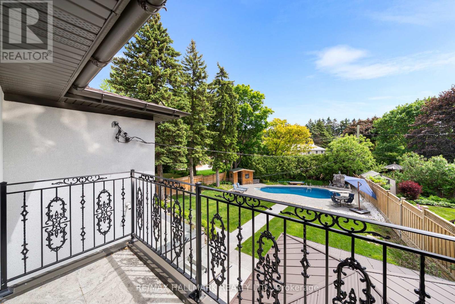220 Grandview Avenue Markham, Ontario L3T 1J4
4 Bedroom
3 Bathroom
2500 - 3000 sqft
Fireplace
Inground Pool
Central Air Conditioning
Forced Air
$2,398,000
Fully Renovated 2Storey house in Prime Thornhill Location on an almost 80ft frontage Premium Land offering open concept Layout, professionally landscapped Backyard and countless upgrades throughout. Located steps away from Steeles avenue East on Best part of Grandview Ave this property is in area's best School zones as part of Thornhill's Quiet & Wonderful Family Oriented Mature & Fast Redeveloping Area. (id:60365)
Property Details
| MLS® Number | N12197255 |
| Property Type | Single Family |
| Community Name | Grandview |
| ParkingSpaceTotal | 6 |
| PoolType | Inground Pool |
Building
| BathroomTotal | 3 |
| BedroomsAboveGround | 4 |
| BedroomsTotal | 4 |
| Amenities | Fireplace(s) |
| Appliances | Garage Door Opener Remote(s), Dishwasher, Dryer, Garage Door Opener, Microwave, Stove, Washer, Refrigerator |
| BasementDevelopment | Finished |
| BasementFeatures | Separate Entrance |
| BasementType | N/a (finished) |
| ConstructionStyleAttachment | Detached |
| CoolingType | Central Air Conditioning |
| ExteriorFinish | Brick, Stucco |
| FireplacePresent | Yes |
| FlooringType | Laminate, Hardwood |
| FoundationType | Concrete |
| HalfBathTotal | 1 |
| HeatingFuel | Natural Gas |
| HeatingType | Forced Air |
| StoriesTotal | 2 |
| SizeInterior | 2500 - 3000 Sqft |
| Type | House |
| UtilityWater | Municipal Water |
Parking
| Garage |
Land
| Acreage | No |
| Sewer | Sanitary Sewer |
| SizeDepth | 166 Ft ,10 In |
| SizeFrontage | 79 Ft ,3 In |
| SizeIrregular | 79.3 X 166.9 Ft ; 79.27 Ft X 130.15 Ft 63.99 X 166.91 Ft |
| SizeTotalText | 79.3 X 166.9 Ft ; 79.27 Ft X 130.15 Ft 63.99 X 166.91 Ft |
| ZoningDescription | Residential |
Rooms
| Level | Type | Length | Width | Dimensions |
|---|---|---|---|---|
| Second Level | Primary Bedroom | 5.5 m | 4.4 m | 5.5 m x 4.4 m |
| Second Level | Bedroom 2 | 3.7 m | 3.6 m | 3.7 m x 3.6 m |
| Second Level | Bedroom 3 | 3.75 m | 2.1 m | 3.75 m x 2.1 m |
| Second Level | Bedroom 4 | 4 m | 4.5 m | 4 m x 4.5 m |
| Basement | Recreational, Games Room | 7.51 m | 3.98 m | 7.51 m x 3.98 m |
| Basement | Laundry Room | 6.5 m | 3.73 m | 6.5 m x 3.73 m |
| Main Level | Living Room | 7.64 m | 4.04 m | 7.64 m x 4.04 m |
| Main Level | Dining Room | 7.64 m | 4.04 m | 7.64 m x 4.04 m |
| Main Level | Kitchen | 3.91 m | 3.73 m | 3.91 m x 3.73 m |
| Main Level | Eating Area | 3.91 m | 3.73 m | 3.91 m x 3.73 m |
| Main Level | Office | 2.9 m | 3.9 m | 2.9 m x 3.9 m |
Utilities
| Cable | Available |
| Electricity | Available |
| Sewer | Available |
https://www.realtor.ca/real-estate/28419024/220-grandview-avenue-markham-grandview-grandview
Shervin Zeinalian
Salesperson
RE/MAX Hallmark Realty Ltd.
685 Sheppard Ave E #401
Toronto, Ontario M2K 1B6
685 Sheppard Ave E #401
Toronto, Ontario M2K 1B6
Hanna Tafteh
Salesperson
Royal LePage Your Community Realty
8854 Yonge Street
Richmond Hill, Ontario L4C 0T4
8854 Yonge Street
Richmond Hill, Ontario L4C 0T4

