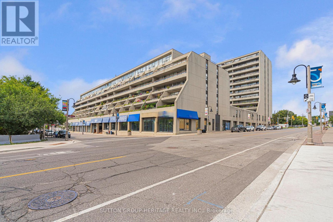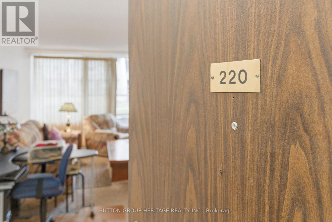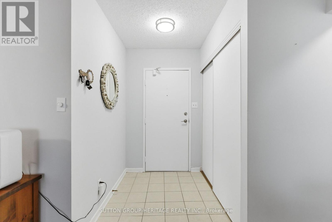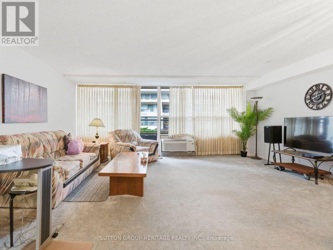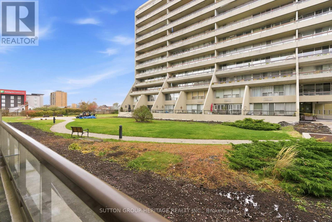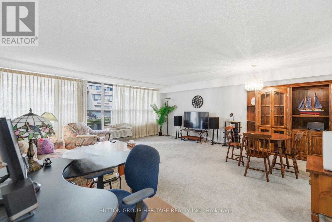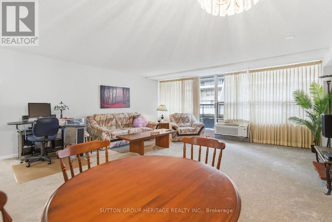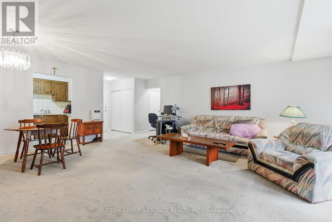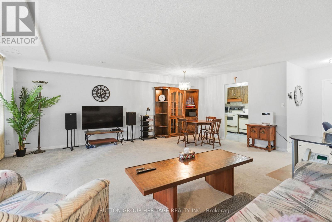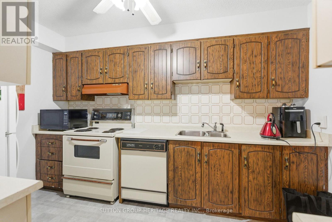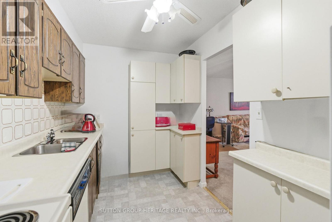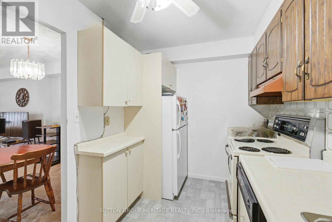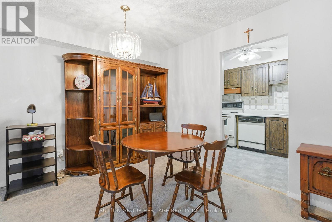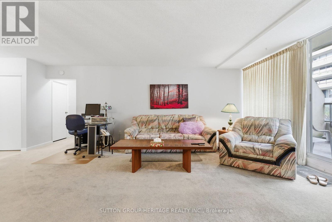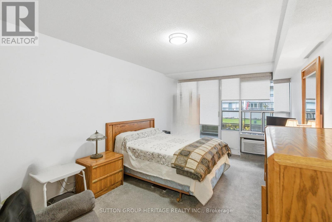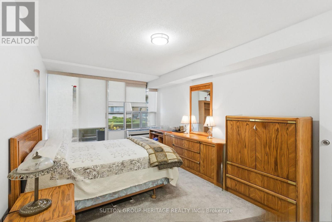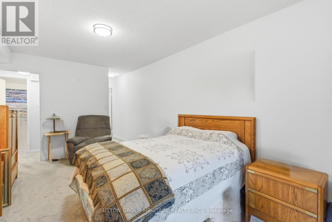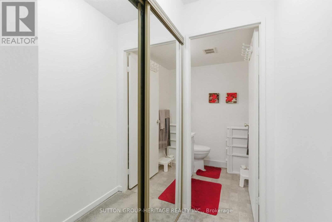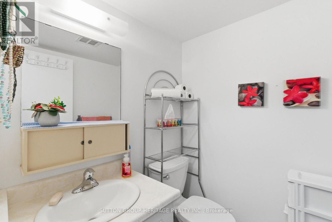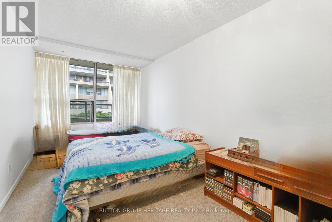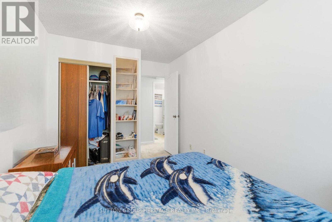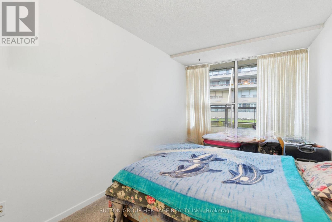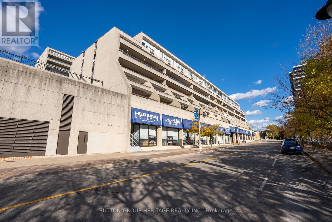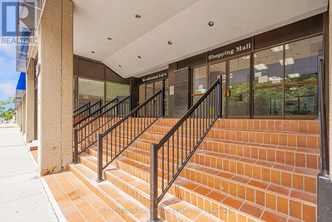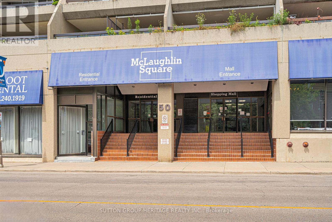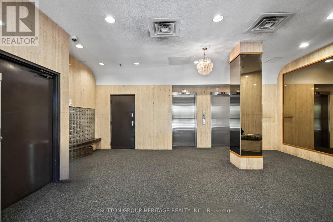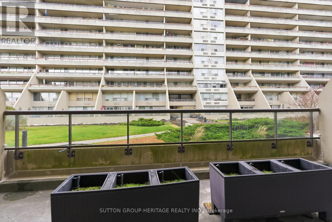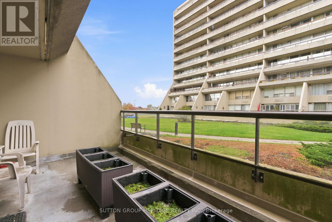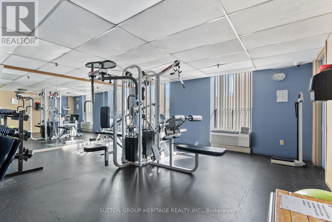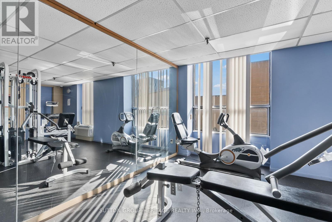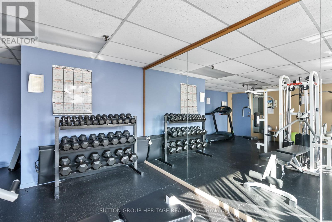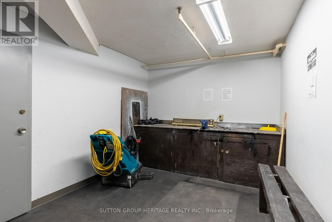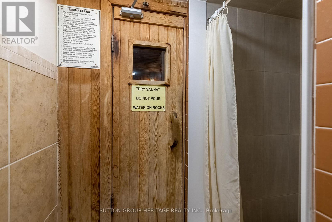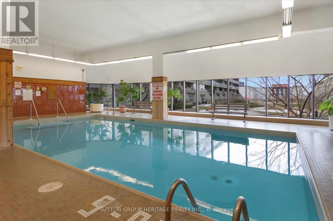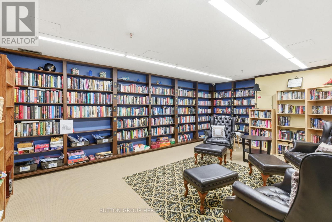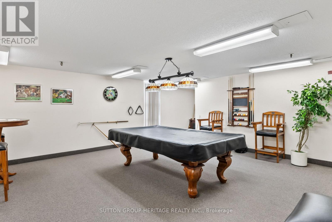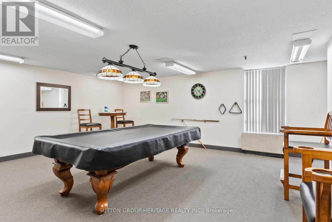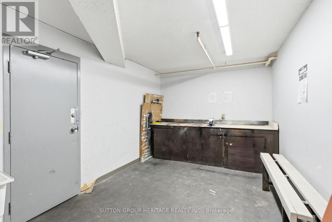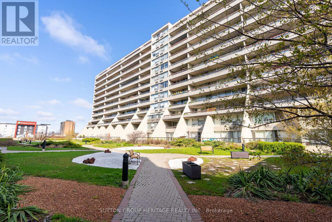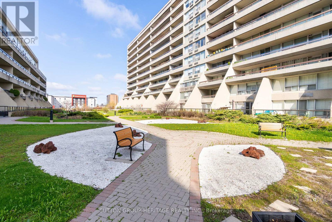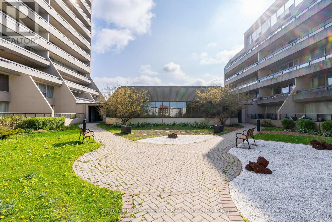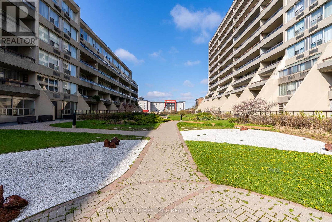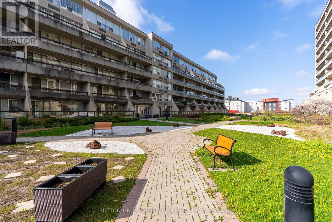220 - 50 Richmond Street E Oshawa, Ontario L1G 7C7
$384,900Maintenance, Water, Cable TV, Insurance, Common Area Maintenance, Parking
$918.24 Monthly
Maintenance, Water, Cable TV, Insurance, Common Area Maintenance, Parking
$918.24 MonthlyWelcome to McLaughlin Square, where comfort, convenience, and a worry-free lifestyle come together. This spacious 2-bedroom condo offers an impressive 1140 square feet of living space, perfectly designed for busy professionals, students, retirees, or small families looking for an affordable entry into the market.Enjoy a bright, open layout with a large balcony featuring two walkouts overlooking the private courtyard. The primary suite includes its own walkout plus a 2-piece ensuite, and the unit features new carpet throughout (2023) for a fresh and inviting feel. An in-suite storage room, underground parking, and available ensuite laundry hook-ups add to the everyday convenience.You'll love being located on the same floor as most of the building's incredible amenities, including the indoor pool, sauna, fitness centre, outdoor courtyard, billiards room, library, workshop, party/meeting room, car wash station, and convenient coin laundry facilities. Everything is just steps from your door.The location is unbeatable. Walk to shops, restaurants, transit, the YMCA, Tribute Centre, event venues, Ontario Tech and Durham College downtown campuses, and Lakeridge Health. Whether you're studying, commuting, or enjoying downtown living, everything you need is right here.McLaughlin Square offers a true worry-free condo lifestyle in the heart of the city. A fantastic opportunity for those seeking comfort, convenience, and value. (id:60365)
Property Details
| MLS® Number | E12558960 |
| Property Type | Single Family |
| Community Name | O'Neill |
| AmenitiesNearBy | Hospital, Public Transit |
| CommunityFeatures | Pets Allowed With Restrictions, Community Centre |
| Features | Elevator, Balcony, Laundry- Coin Operated |
| ParkingSpaceTotal | 1 |
| PoolType | Indoor Pool |
Building
| BathroomTotal | 2 |
| BedroomsAboveGround | 2 |
| BedroomsTotal | 2 |
| Amenities | Car Wash, Exercise Centre, Party Room |
| Appliances | Stove, Window Coverings, Refrigerator |
| BasementType | None |
| ExteriorFinish | Concrete |
| FireProtection | Security System |
| FlooringType | Carpeted |
| HalfBathTotal | 1 |
| HeatingFuel | Electric |
| HeatingType | Heat Pump, Not Known |
| SizeInterior | 1000 - 1199 Sqft |
| Type | Apartment |
Parking
| Underground | |
| Garage |
Land
| Acreage | No |
| LandAmenities | Hospital, Public Transit |
Rooms
| Level | Type | Length | Width | Dimensions |
|---|---|---|---|---|
| Main Level | Living Room | 6.24 m | 5.84 m | 6.24 m x 5.84 m |
| Main Level | Dining Room | 6.24 m | 5.84 m | 6.24 m x 5.84 m |
| Main Level | Kitchen | 3.67 m | 1.87 m | 3.67 m x 1.87 m |
| Main Level | Primary Bedroom | 5.28 m | 3.2 m | 5.28 m x 3.2 m |
| Main Level | Bedroom 2 | 5.13 m | 2.6 m | 5.13 m x 2.6 m |
https://www.realtor.ca/real-estate/29118423/220-50-richmond-street-e-oshawa-oneill-oneill
Kendra Metcalfe
Salesperson
14 Gibbons Street
Oshawa, Ontario L1J 4X7

