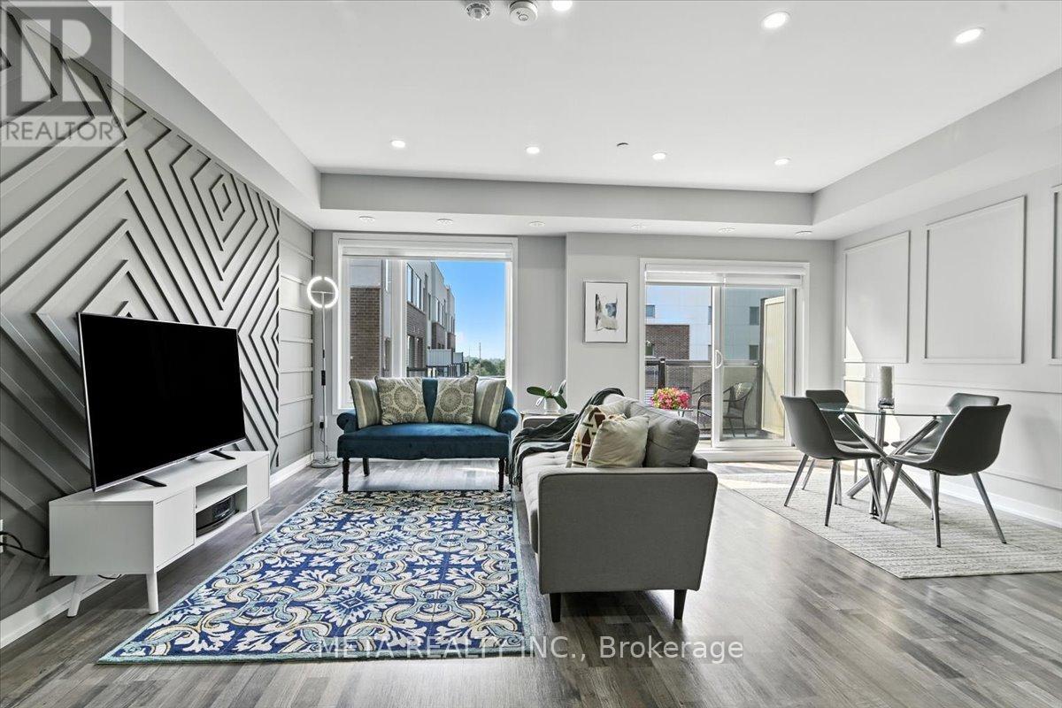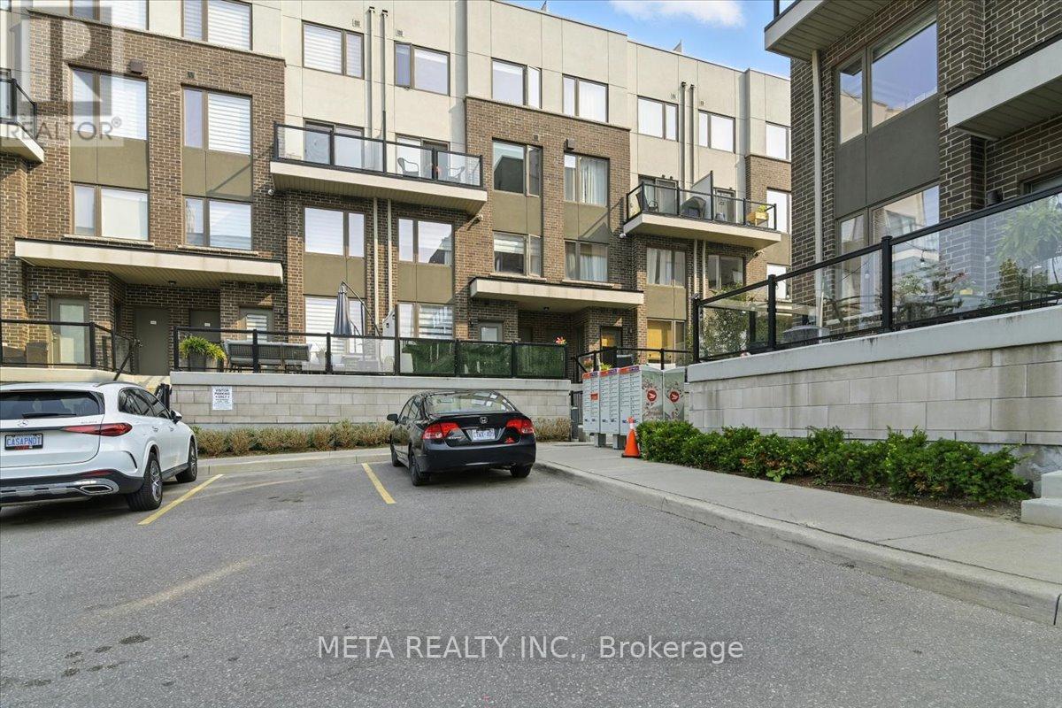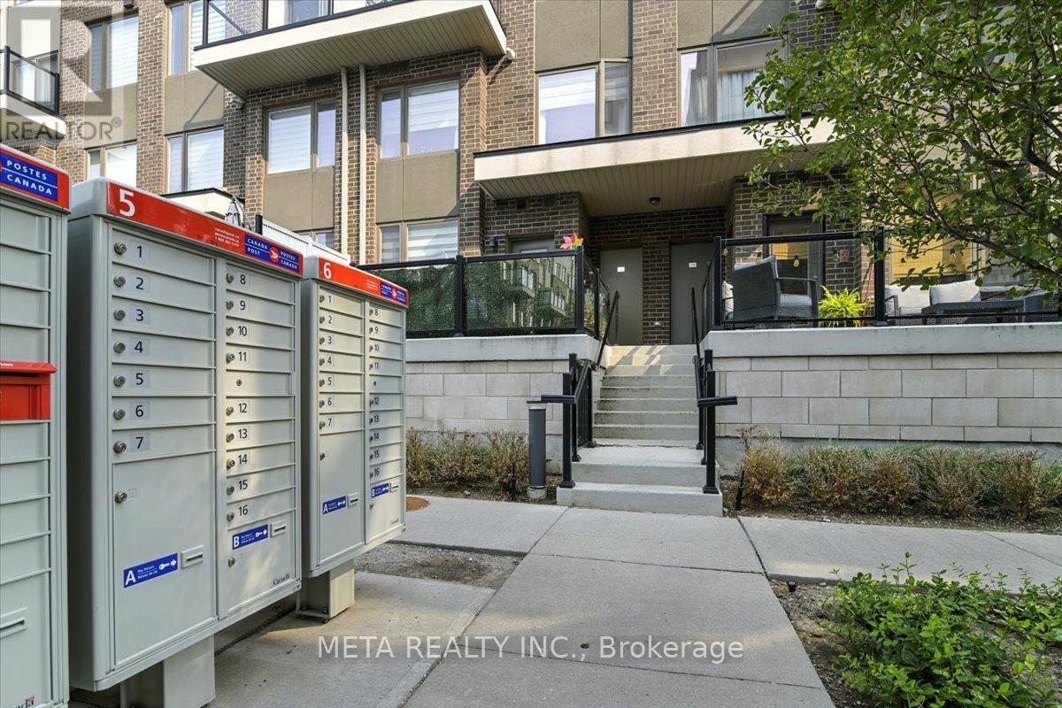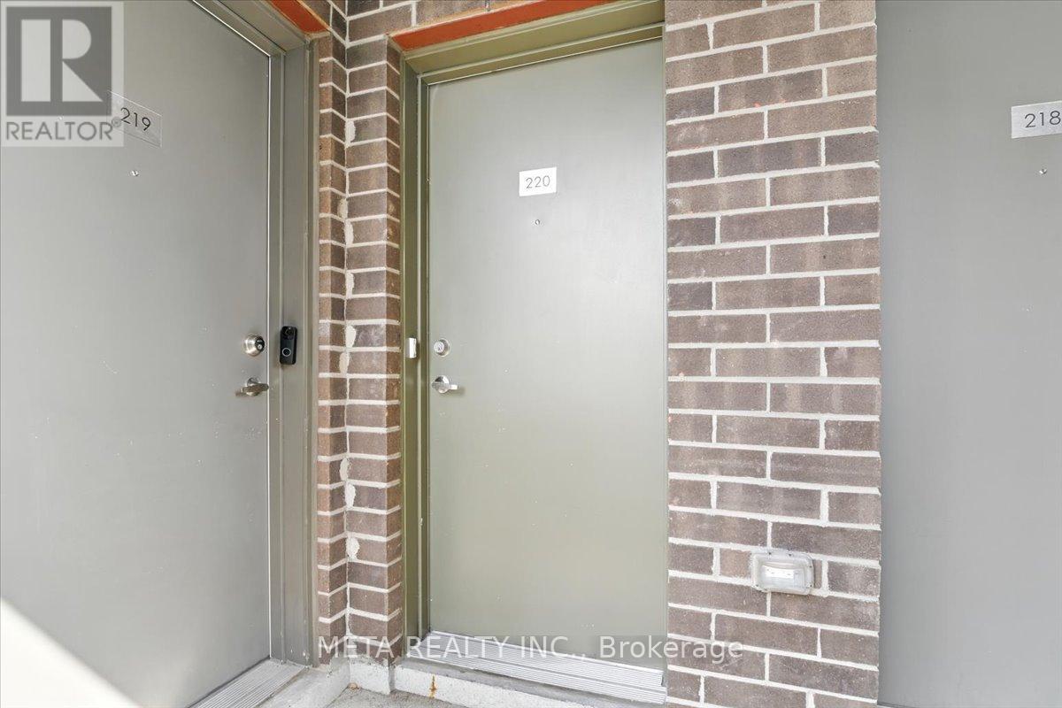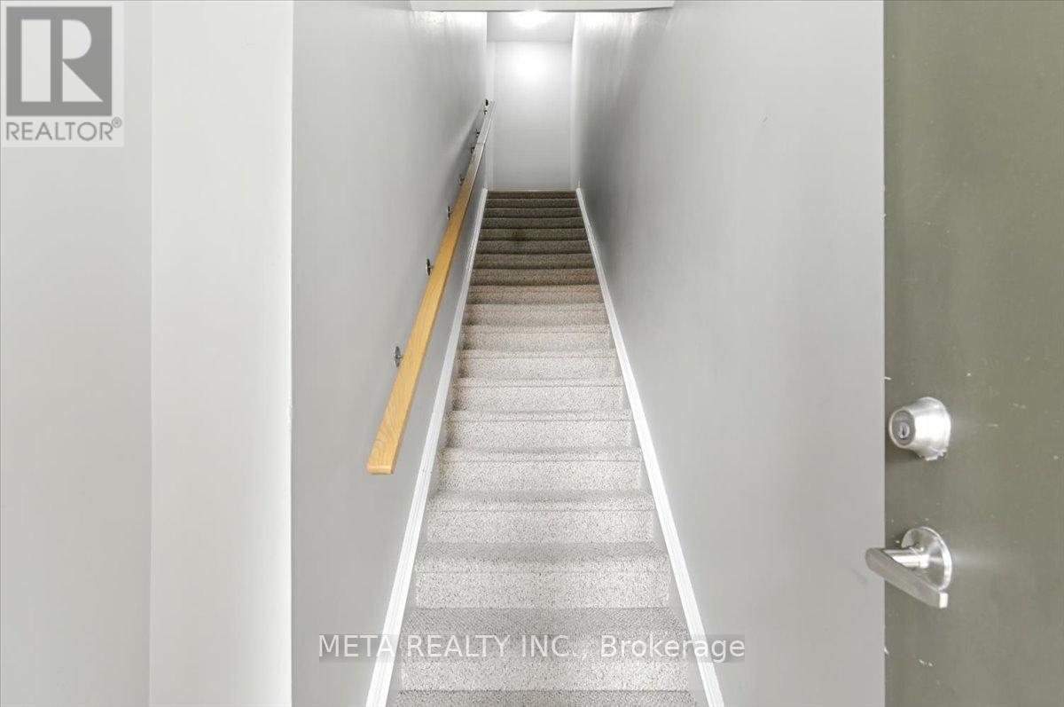220 - 1460 Whites Road Pickering, Ontario L1V 0E8
$699,000Maintenance, Common Area Maintenance, Insurance, Parking
$479.17 Monthly
Maintenance, Common Area Maintenance, Insurance, Parking
$479.17 MonthlyWelcome To This Beautifully Maintained 2-Bedroom, 2.5-Bathroom Stacked Townhome Offering A Perfect Blend Of Style, Comfort, And Convenience. The Spacious Open-Concept Main Floor Boasts Soaring 9-Ft Ceilings, Upgraded Pot Lights, Premium Sheer Zebra Blinds, And A Chic Kitchen Backsplash. Enjoy Seamless Indoor-Outdoor Living With A Combined Living/Dining Area That Opens To A Private Balcony - Ideal For Your Morning Coffee Or Evening Unwind. The Bright Primary Bedroom Features A 3-Piece En-suite, And Both Bedrooms Enjoy The Convenience Of Same-Level Laundry. Step Up To Your Oversized Private Rooftop Terrace, A Perfect Space To Entertain Or Relax Under The Stars. No Rentals Equipment. Family-Friendly, Well-Established Community - Minutes To Hwy 401, Pickering GO Station, Pickering City Centre Mall, Schools, Parks, Shops, And Lake Ontario. Offer Anytime. (id:60365)
Open House
This property has open houses!
2:00 pm
Ends at:4:00 pm
2:00 pm
Ends at:4:00 pm
Property Details
| MLS® Number | E12335769 |
| Property Type | Single Family |
| Community Name | Woodlands |
| AmenitiesNearBy | Public Transit, Park, Schools |
| CommunityFeatures | Pet Restrictions, School Bus |
| EquipmentType | None |
| ParkingSpaceTotal | 1 |
| RentalEquipmentType | None |
| Structure | Playground |
Building
| BathroomTotal | 3 |
| BedroomsAboveGround | 2 |
| BedroomsTotal | 2 |
| Age | 0 To 5 Years |
| Amenities | Visitor Parking, Separate Heating Controls, Separate Electricity Meters |
| Appliances | Garage Door Opener Remote(s), Water Heater, Dishwasher, Dryer, Microwave, Range, Stove, Washer, Window Coverings, Refrigerator |
| CoolingType | Central Air Conditioning |
| ExteriorFinish | Brick |
| FlooringType | Laminate |
| HalfBathTotal | 1 |
| HeatingFuel | Natural Gas |
| HeatingType | Forced Air |
| SizeInterior | 1200 - 1399 Sqft |
| Type | Row / Townhouse |
Parking
| Underground | |
| Garage |
Land
| Acreage | No |
| LandAmenities | Public Transit, Park, Schools |
Rooms
| Level | Type | Length | Width | Dimensions |
|---|---|---|---|---|
| Second Level | Primary Bedroom | 5.42 m | 2.78 m | 5.42 m x 2.78 m |
| Second Level | Bedroom 2 | 3.13 m | 2.79 m | 3.13 m x 2.79 m |
| Main Level | Living Room | 5.32 m | 2.8 m | 5.32 m x 2.8 m |
| Main Level | Dining Room | 2.86 m | 2.85 m | 2.86 m x 2.85 m |
| Main Level | Kitchen | 3.13 m | 2.64 m | 3.13 m x 2.64 m |
https://www.realtor.ca/real-estate/28714356/220-1460-whites-road-pickering-woodlands-woodlands
Mrinal Kulkarni
Salesperson
8300 Woodbine Ave Unit 411
Markham, Ontario L3R 9Y7

