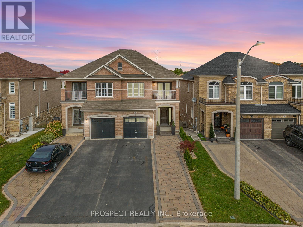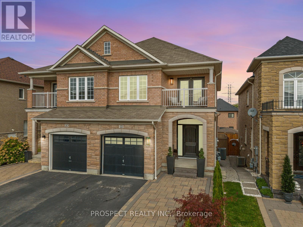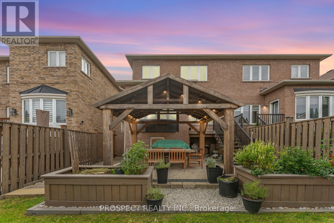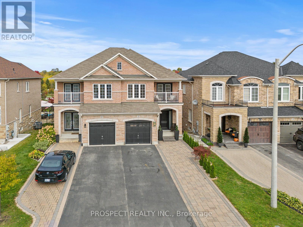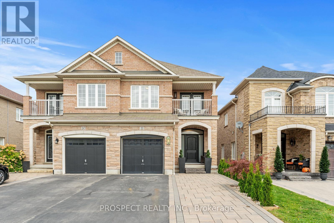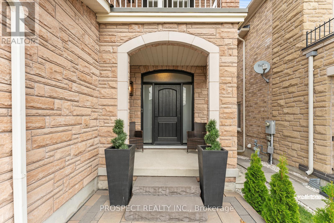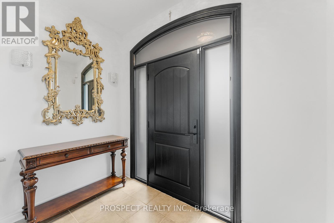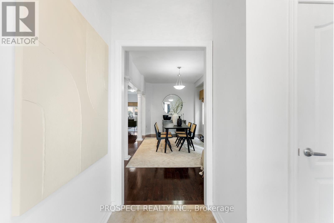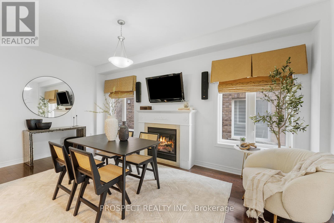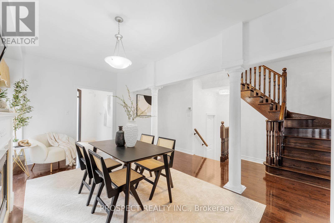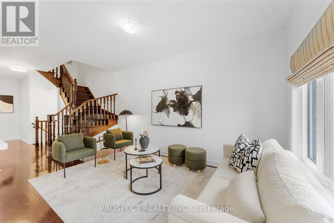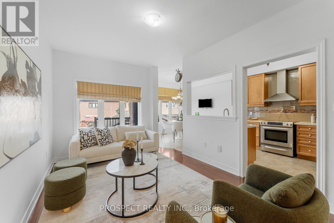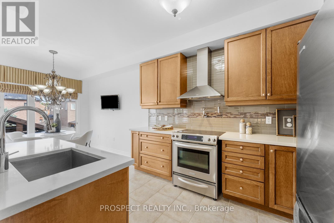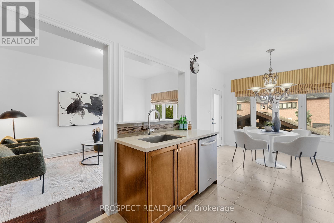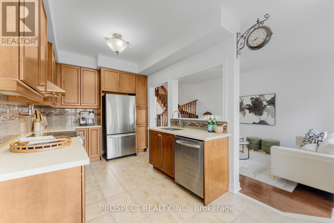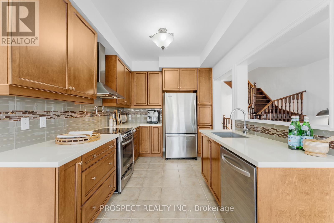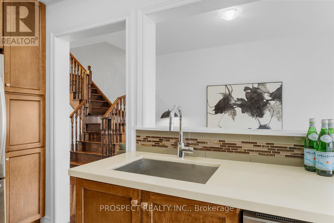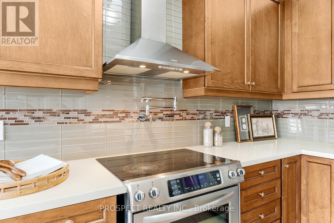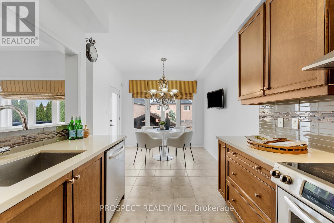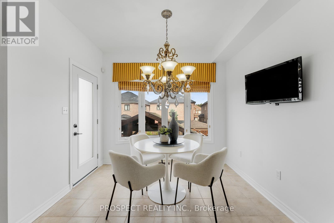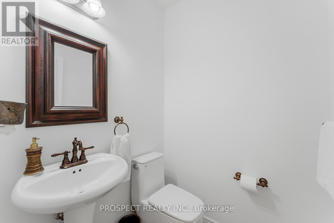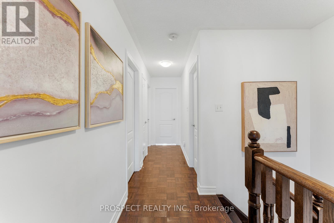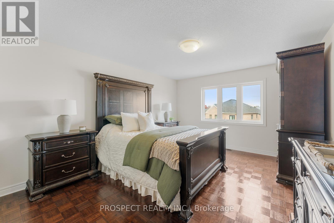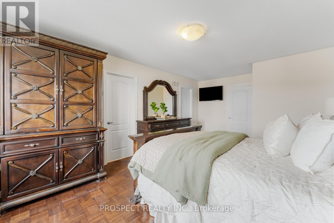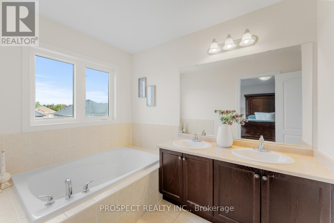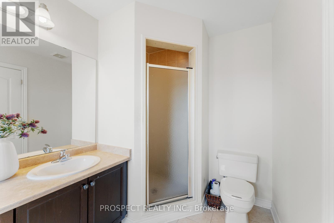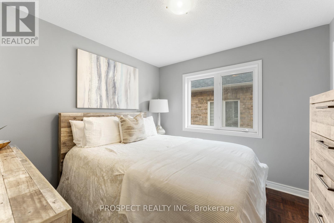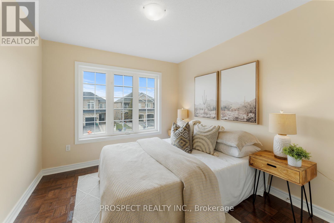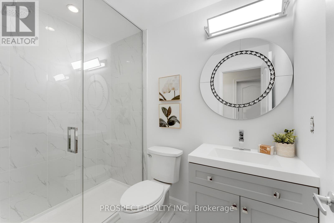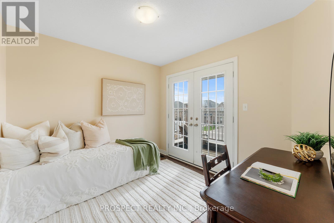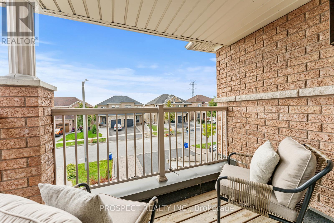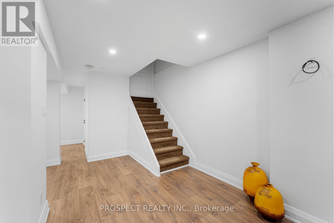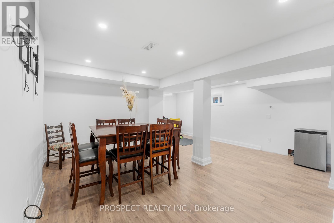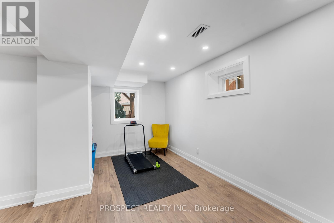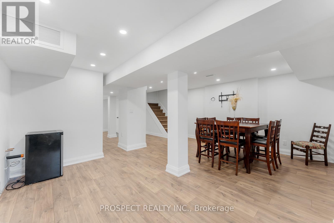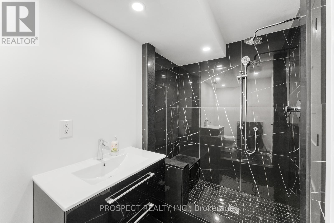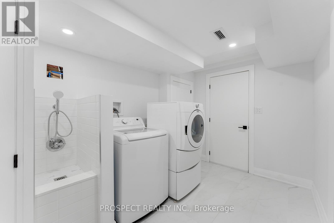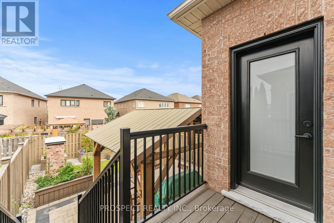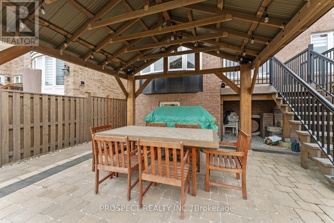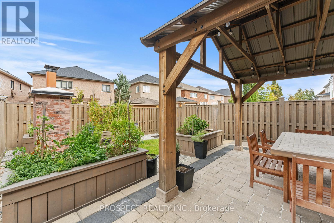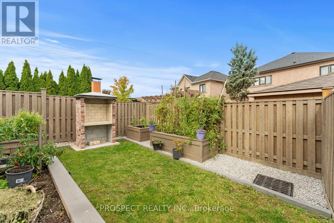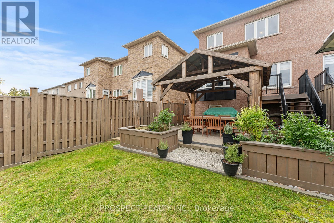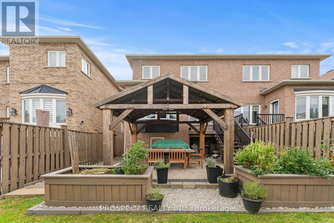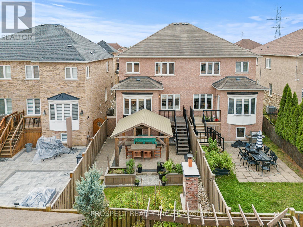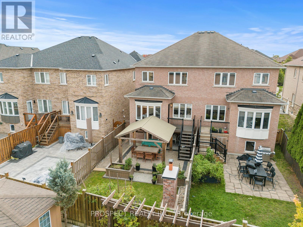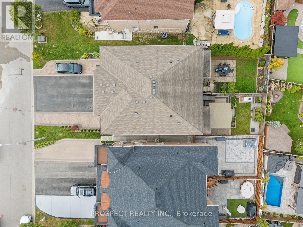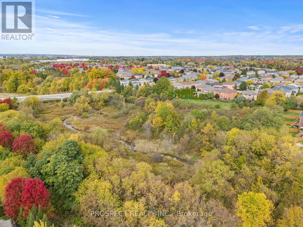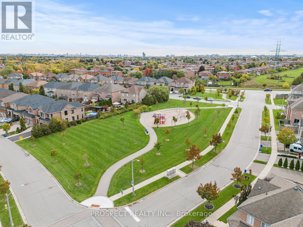22 Worthview Drive Vaughan, Ontario L4H 0H9
$1,128,000
Welcome to 22 Worthview Drive, a beautifully maintained 4 bedroom, 4 bathroom home in the heart of West Woodbridge, where timeless charm meets modern comfort. From the moment you arrive, the home's inviting curb appeal stands out with its interlocked driveway offering parking for four cars and a tasteful front façade that hints at the quality within. Step inside to a bright and flowing layout designed for family living and effortless entertaining. The spacious living and dining areas feature warm finishes and natural light, creating an inviting atmosphere for gatherings. The updated kitchen offers ample counter space, quality cabinetry, and a walkout to your backyard oasis. Upstairs, you'll find four generous bedrooms, including a serene primary suite complete with a private ensuite and ample closet space. Each additional bedroom offers versatility for children, guests, or a home office. The professionally finished basement extends your living space with a beautifully designed recreation area perfect for family movie nights or hosting friends and includes a brand new full bathroom for added convenience. Step into your private backyard retreat, featuring a custom gazebo, wood-burning outdoor fireplace, and a lovely garden that blooms with character. Whether you're entertaining under the stars or enjoying a quiet evening by the fire, this space is designed to be enjoyed year-round. Located in one of Woodbridge's most desirable communities, you're moments from schools, parks, shopping, transit, and major highways, all while being tucked into a peaceful, family-friendly street. Beautifully cared for and thoughtfully updated, 22 Worthview Drive is more than a home, it's a lifestyle waiting to be enjoyed. (id:60365)
Property Details
| MLS® Number | N12469041 |
| Property Type | Single Family |
| Community Name | West Woodbridge |
| EquipmentType | Water Heater |
| Features | Carpet Free |
| ParkingSpaceTotal | 5 |
| RentalEquipmentType | Water Heater |
Building
| BathroomTotal | 4 |
| BedroomsAboveGround | 4 |
| BedroomsTotal | 4 |
| Age | 16 To 30 Years |
| Appliances | Water Heater, All, Dryer, Washer |
| BasementDevelopment | Finished |
| BasementType | N/a (finished) |
| ConstructionStyleAttachment | Semi-detached |
| CoolingType | Central Air Conditioning |
| ExteriorFinish | Brick, Stone |
| FireplacePresent | Yes |
| FlooringType | Hardwood, Ceramic, Parquet |
| FoundationType | Concrete, Poured Concrete |
| HalfBathTotal | 1 |
| HeatingFuel | Natural Gas |
| HeatingType | Forced Air |
| StoriesTotal | 2 |
| SizeInterior | 1500 - 2000 Sqft |
| Type | House |
| UtilityWater | Municipal Water |
Parking
| Attached Garage | |
| Garage |
Land
| Acreage | No |
| Sewer | Sanitary Sewer |
| SizeDepth | 117 Ft ,2 In |
| SizeFrontage | 24 Ft ,8 In |
| SizeIrregular | 24.7 X 117.2 Ft |
| SizeTotalText | 24.7 X 117.2 Ft |
Rooms
| Level | Type | Length | Width | Dimensions |
|---|---|---|---|---|
| Second Level | Primary Bedroom | 3.72 m | 5.82 m | 3.72 m x 5.82 m |
| Second Level | Bedroom 2 | 2.78 m | 3.09 m | 2.78 m x 3.09 m |
| Second Level | Bedroom 3 | 2.9 m | 3.02 m | 2.9 m x 3.02 m |
| Second Level | Bedroom 4 | 2.98 m | 3.5 m | 2.98 m x 3.5 m |
| Basement | Laundry Room | Measurements not available | ||
| Main Level | Living Room | 4.08 m | 3.2 m | 4.08 m x 3.2 m |
| Main Level | Dining Room | 4.57 m | 3.08 m | 4.57 m x 3.08 m |
| Main Level | Kitchen | 3.47 m | 2.62 m | 3.47 m x 2.62 m |
| Main Level | Eating Area | 3.05 m | 3 m | 3.05 m x 3 m |
Massimo Marchese
Salesperson
7787 Kipling Avenue
Woodbridge, Ontario L4L 1Z1

