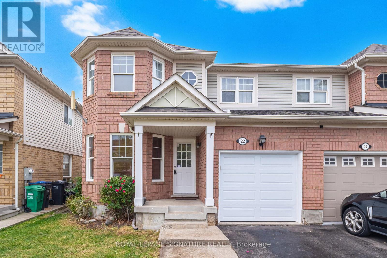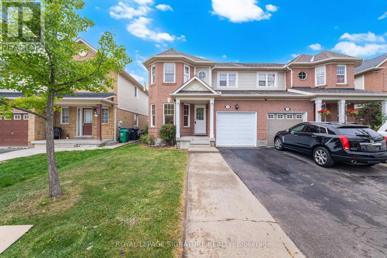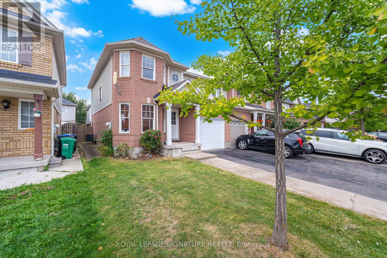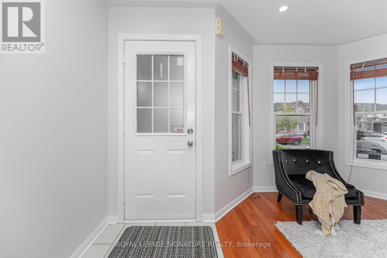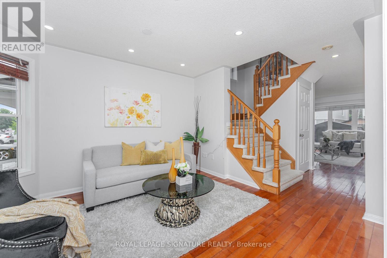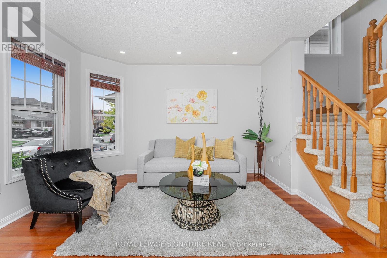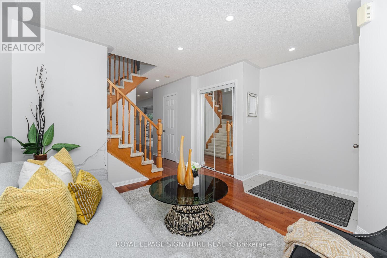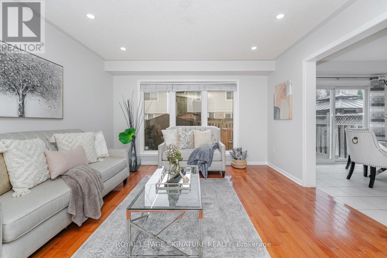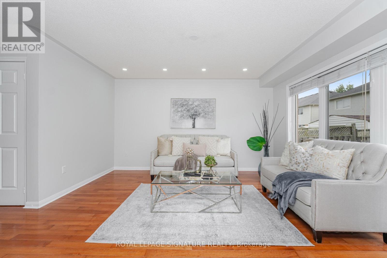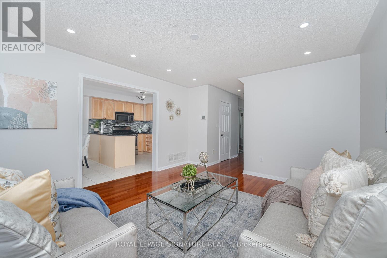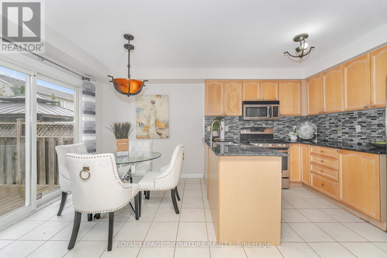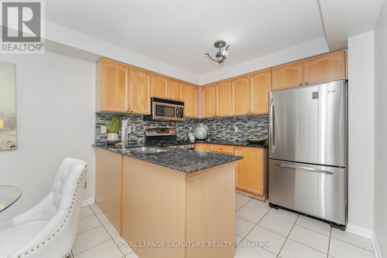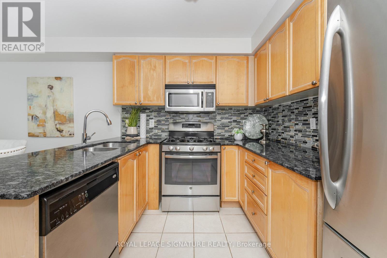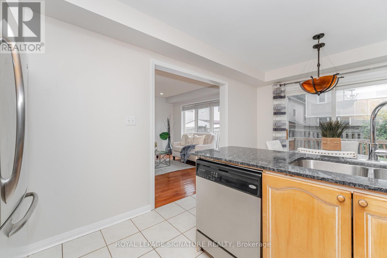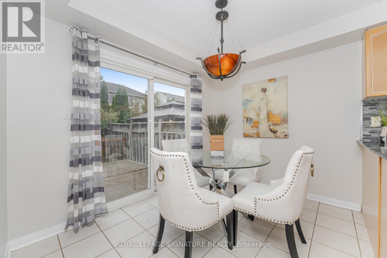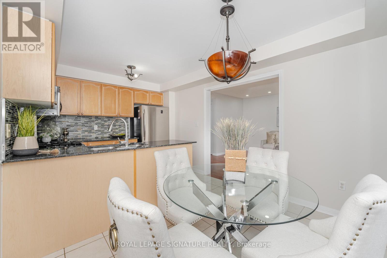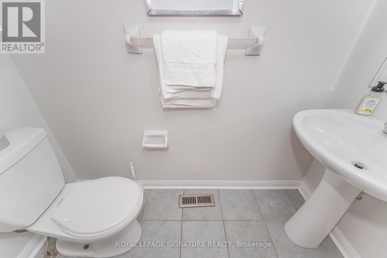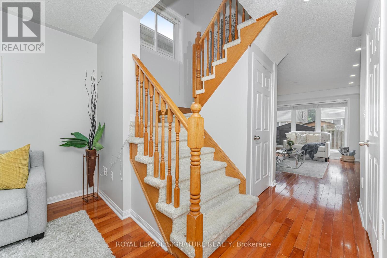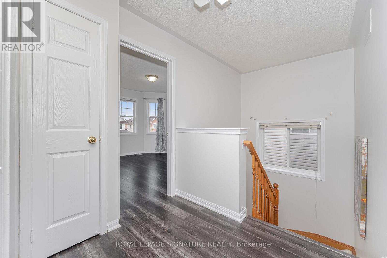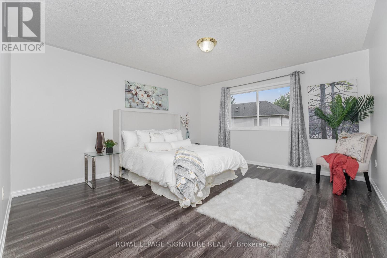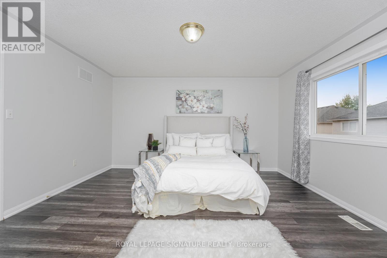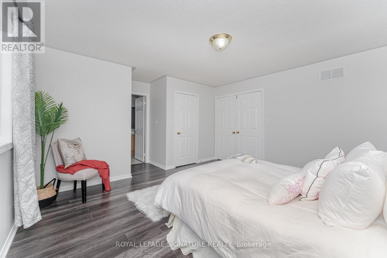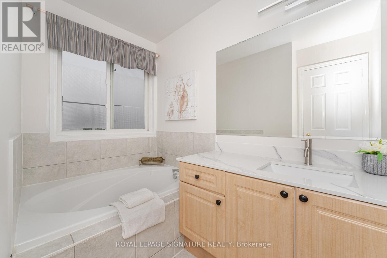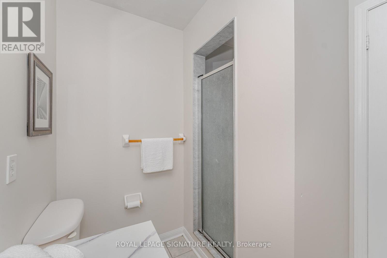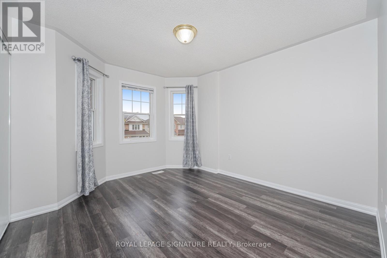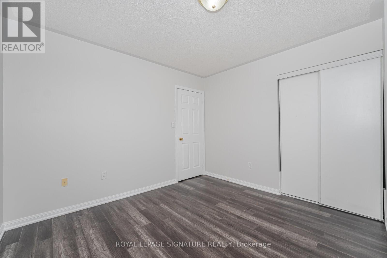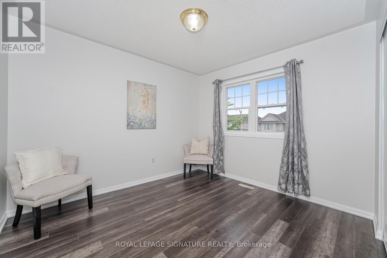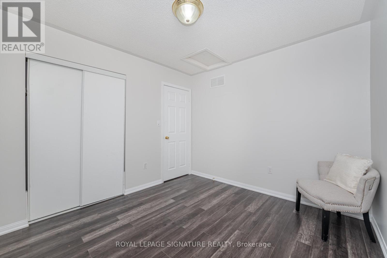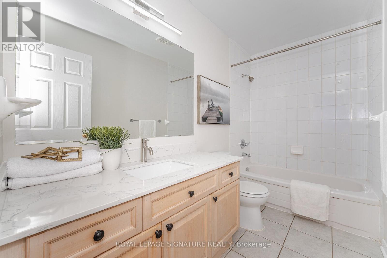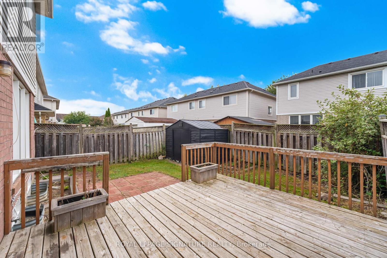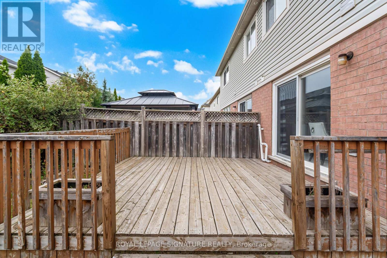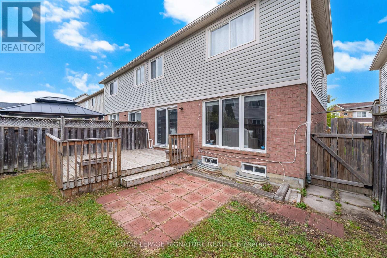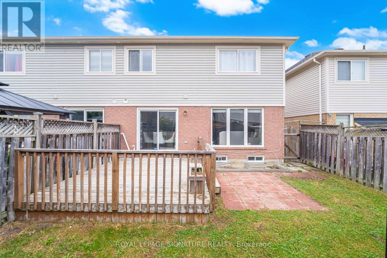22 Sentimental Way Brampton, Ontario L7A 2R9
3 Bedroom
3 Bathroom
1500 - 2000 sqft
Central Air Conditioning
Forced Air
Landscaped
$849,999
Beautifully maintained 3-bedroom semi-detached in the desirable Fletchers Meadow community. Offers separate living and family rooms with hardwood floors and pot lights, upgraded kitchen with granite counters, backsplash and stainless steel appliances, plus a spacious primary with5-pc ensuite. Walking distance to Cassie Campbell Rec Centre, schools, shopping, public transit, GO Station, and nearby religious places. (id:60365)
Property Details
| MLS® Number | W12405141 |
| Property Type | Single Family |
| Community Name | Fletcher's Meadow |
| AmenitiesNearBy | Park, Place Of Worship, Public Transit, Schools |
| CommunityFeatures | Community Centre |
| EquipmentType | Water Heater |
| ParkingSpaceTotal | 3 |
| RentalEquipmentType | Water Heater |
| Structure | Patio(s) |
Building
| BathroomTotal | 3 |
| BedroomsAboveGround | 3 |
| BedroomsTotal | 3 |
| Appliances | All, Window Coverings |
| BasementDevelopment | Unfinished |
| BasementType | N/a (unfinished) |
| ConstructionStyleAttachment | Semi-detached |
| CoolingType | Central Air Conditioning |
| ExteriorFinish | Brick |
| FlooringType | Hardwood, Ceramic |
| HalfBathTotal | 1 |
| HeatingFuel | Natural Gas |
| HeatingType | Forced Air |
| StoriesTotal | 2 |
| SizeInterior | 1500 - 2000 Sqft |
| Type | House |
| UtilityWater | Municipal Water |
Parking
| Attached Garage | |
| Garage |
Land
| Acreage | No |
| FenceType | Fenced Yard |
| LandAmenities | Park, Place Of Worship, Public Transit, Schools |
| LandscapeFeatures | Landscaped |
| Sewer | Sanitary Sewer |
| SizeDepth | 84 Ft ,2 In |
| SizeFrontage | 28 Ft ,6 In |
| SizeIrregular | 28.5 X 84.2 Ft |
| SizeTotalText | 28.5 X 84.2 Ft |
Rooms
| Level | Type | Length | Width | Dimensions |
|---|---|---|---|---|
| Second Level | Primary Bedroom | 4.42 m | 4.36 m | 4.42 m x 4.36 m |
| Second Level | Bedroom 2 | 3.43 m | 3.04 m | 3.43 m x 3.04 m |
| Second Level | Bedroom 3 | 3.44 m | 3.26 m | 3.44 m x 3.26 m |
| Main Level | Living Room | 4.33 m | 3.9 m | 4.33 m x 3.9 m |
| Main Level | Family Room | 3.65 m | 3.25 m | 3.65 m x 3.25 m |
| Main Level | Dining Room | 4.33 m | 3.9 m | 4.33 m x 3.9 m |
| Main Level | Kitchen | 3.05 m | 2.4 m | 3.05 m x 2.4 m |
Sahibdeep Singh
Salesperson
Royal LePage Signature Realty
201-30 Eglinton Ave West
Mississauga, Ontario L5R 3E7
201-30 Eglinton Ave West
Mississauga, Ontario L5R 3E7

