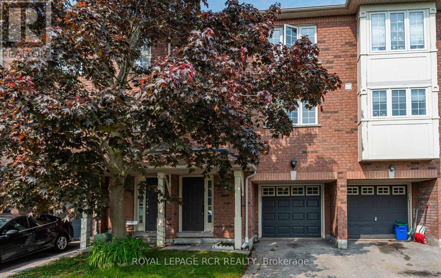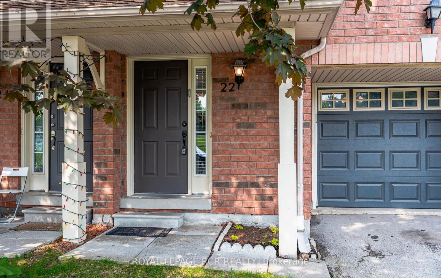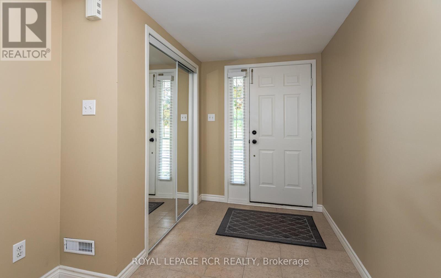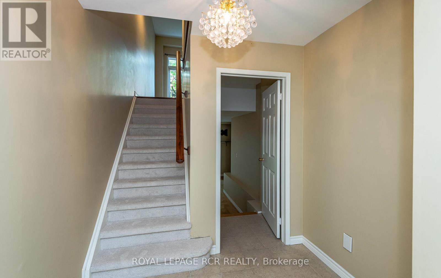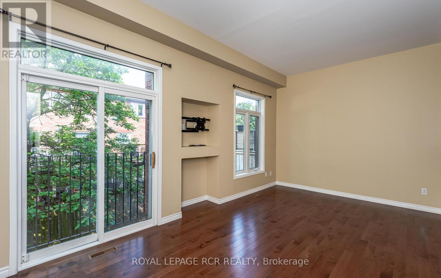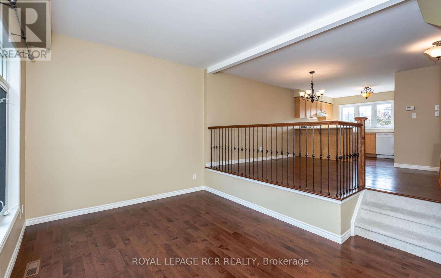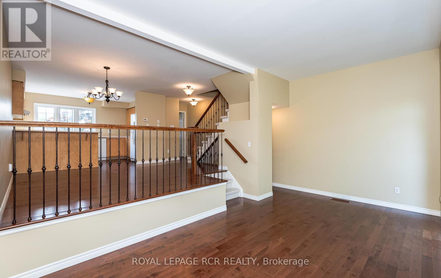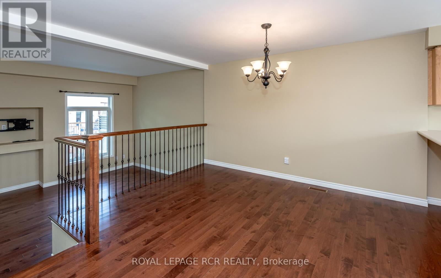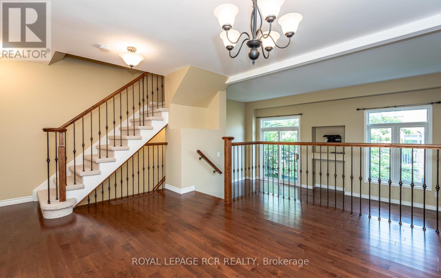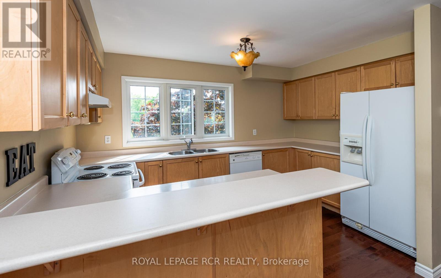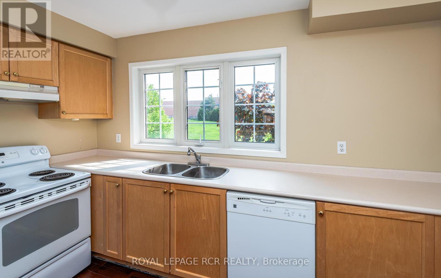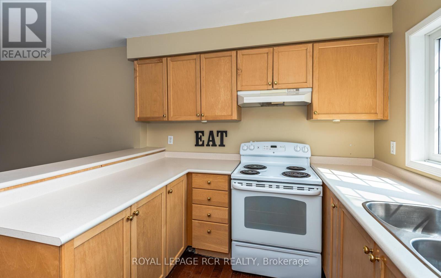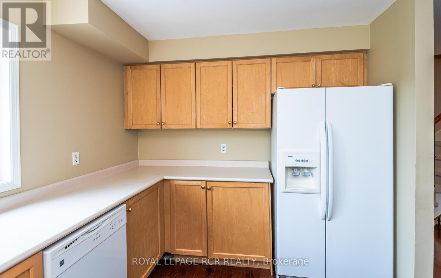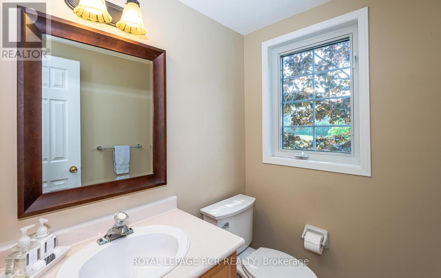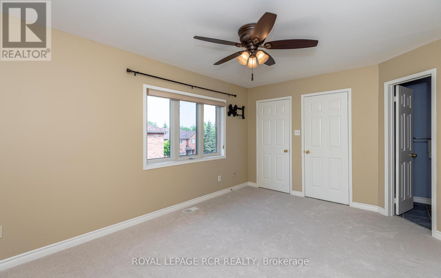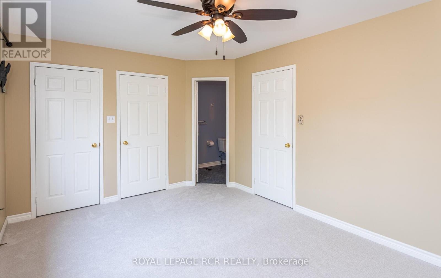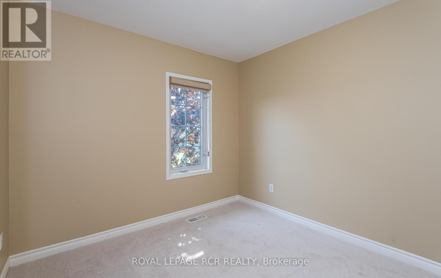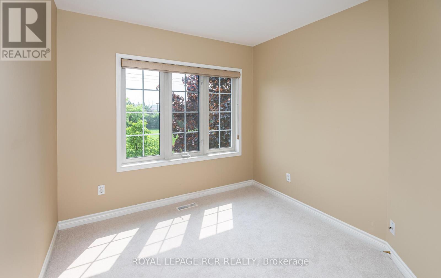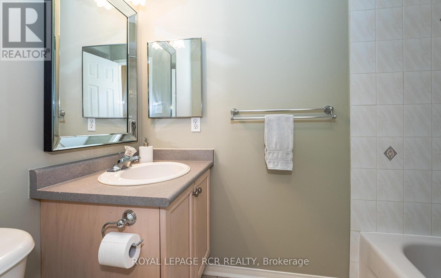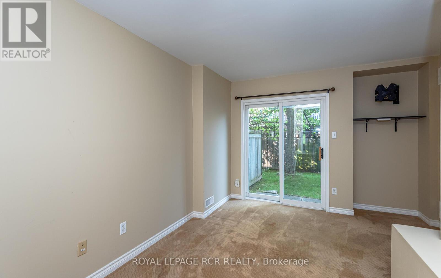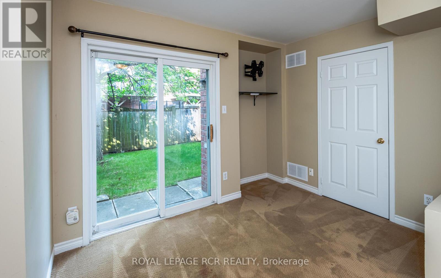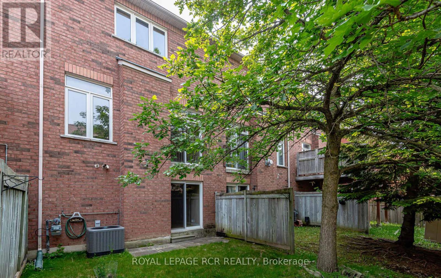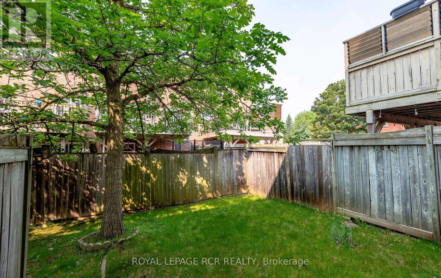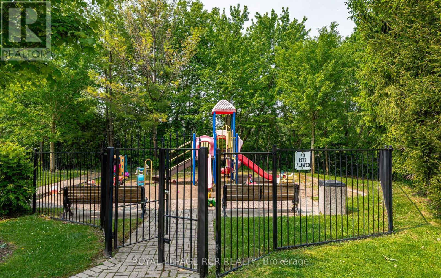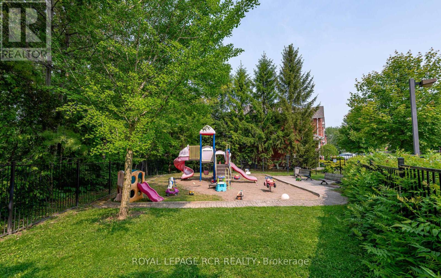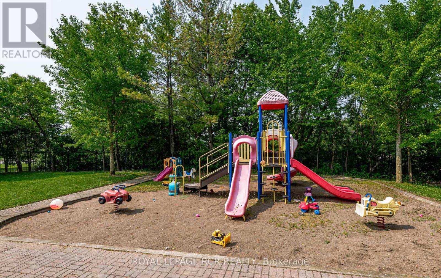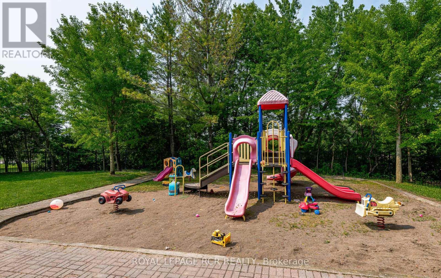22 Sandelwood Court Aurora, Ontario L4G 7M9
$749,900Maintenance, Common Area Maintenance, Insurance, Parking, Water
$297 Monthly
Maintenance, Common Area Maintenance, Insurance, Parking, Water
$297 MonthlyModern stylish townhouse on a quiet court location in a sought after family friendly community of Aurora. This home is close to all local municipal facilities, transit, shopping, and has great access to Highway 404. The large sized kitchen with breakfast bar opens up to a large sized dining room which overlooks the family sized living room. The lower level is finished and is perfect for either an office or separate entertainment area and it walkouts to a west facing back yard. The home features 3 bedrooms and 3 bathrooms with single built-in garage and faces open land space. This estate sale property is a great opportunity for the first time buyer or downsizer as the home is priced to sell quickly with recent updates and immediate possession. (id:60365)
Property Details
| MLS® Number | N12212007 |
| Property Type | Single Family |
| Community Name | Bayview Wellington |
| AmenitiesNearBy | Park |
| CommunityFeatures | Pet Restrictions, Community Centre |
| Features | Cul-de-sac, Flat Site, Conservation/green Belt |
| ParkingSpaceTotal | 2 |
Building
| BathroomTotal | 3 |
| BedroomsAboveGround | 3 |
| BedroomsTotal | 3 |
| Amenities | Separate Heating Controls, Separate Electricity Meters |
| Appliances | Garage Door Opener Remote(s), Water Meter, All, Dishwasher, Dryer, Garage Door Opener, Humidifier, Stove, Washer, Refrigerator |
| BasementDevelopment | Partially Finished |
| BasementType | N/a (partially Finished) |
| CoolingType | Central Air Conditioning |
| ExteriorFinish | Brick |
| FireProtection | Smoke Detectors |
| FlooringType | Hardwood, Carpeted |
| FoundationType | Concrete |
| HalfBathTotal | 1 |
| HeatingFuel | Natural Gas |
| HeatingType | Forced Air |
| StoriesTotal | 3 |
| SizeInterior | 1200 - 1399 Sqft |
| Type | Row / Townhouse |
Parking
| Garage |
Land
| Acreage | No |
| FenceType | Fenced Yard |
| LandAmenities | Park |
Rooms
| Level | Type | Length | Width | Dimensions |
|---|---|---|---|---|
| Second Level | Living Room | 5.71 m | 3.66 m | 5.71 m x 3.66 m |
| Second Level | Dining Room | 4.14 m | 3.96 m | 4.14 m x 3.96 m |
| Second Level | Kitchen | 3.81 m | 2.59 m | 3.81 m x 2.59 m |
| Third Level | Primary Bedroom | 4.72 m | 3.28 m | 4.72 m x 3.28 m |
| Third Level | Bedroom 2 | 3.38 m | 2.71 m | 3.38 m x 2.71 m |
| Third Level | Bedroom 3 | 3.15 m | 2.87 m | 3.15 m x 2.87 m |
| Ground Level | Recreational, Games Room | 4.98 m | 2.54 m | 4.98 m x 2.54 m |
Dan Hickey
Salesperson
17360 Yonge Street
Newmarket, Ontario L3Y 7R6

