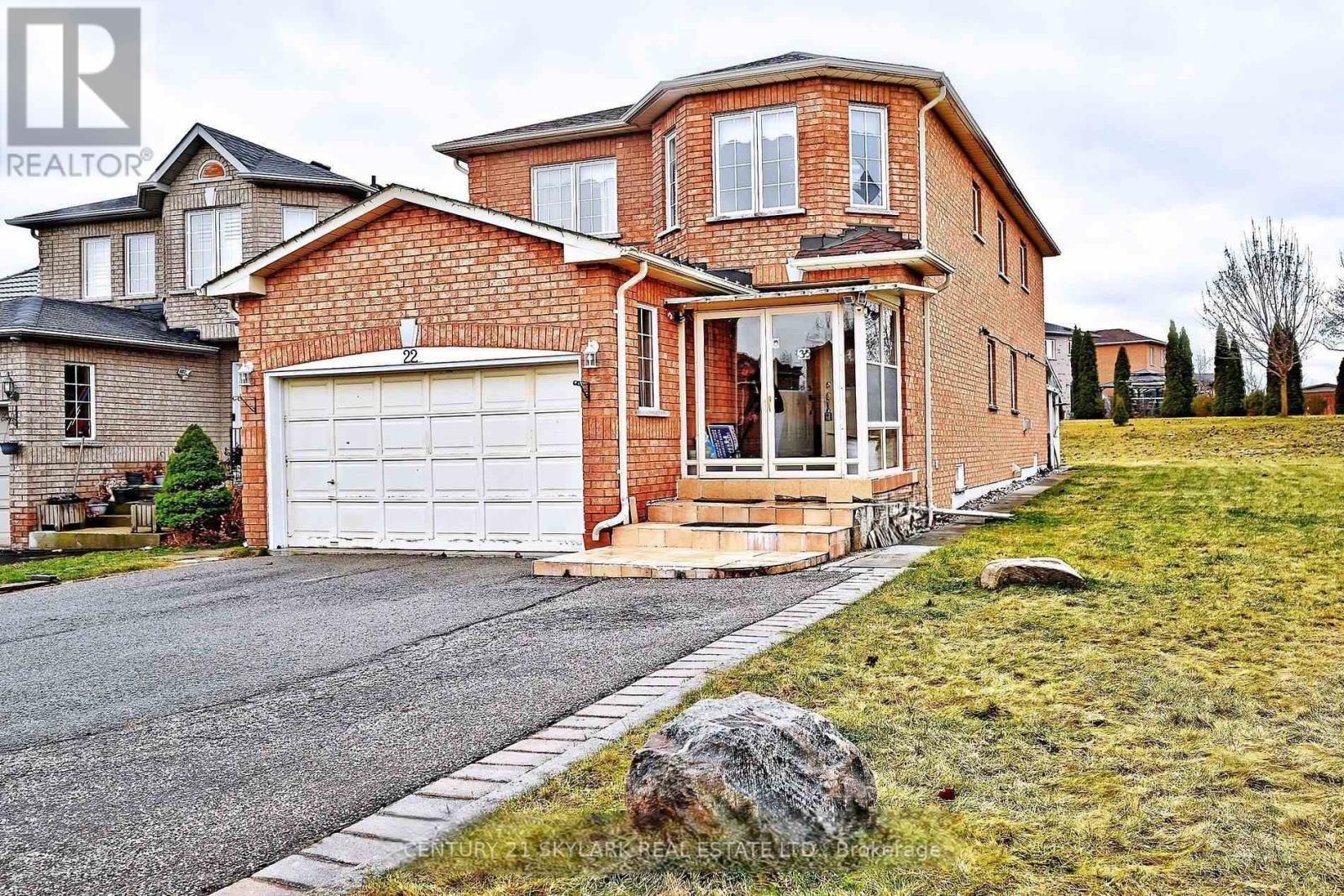22 Samuel Teitel Court Toronto, Ontario M1X 1S7
$1,499,900
**Stunning 4 Bedroom Home in a Prime Toronto Location, Featuring a Very Spacious Driveway with Parking for up to 8 Cars**2387 Above Grade Finished Sqft as per MPAC**Primary Bedroom with Walk-In Closet And 4Pc Ensuite**Modern and Upgraded Kitchen**Includes a Separate Entrance to the 1 Bedroom Basement Apartment, Ideal for Guests or Rental Income**Beautifully Lit with Pot Lights Throughout**Conveniently Located near Rouge Park and The Toronto Zoo, with Quick Access to Highway 401, Walmart, Home Depot, Shopping, Schools, Parks, and More** (id:60365)
Property Details
| MLS® Number | E12466546 |
| Property Type | Single Family |
| Community Name | Rouge E11 |
| EquipmentType | Water Heater |
| ParkingSpaceTotal | 10 |
| RentalEquipmentType | Water Heater |
Building
| BathroomTotal | 4 |
| BedroomsAboveGround | 4 |
| BedroomsBelowGround | 1 |
| BedroomsTotal | 5 |
| BasementFeatures | Separate Entrance, Apartment In Basement |
| BasementType | N/a, N/a |
| ConstructionStyleAttachment | Detached |
| CoolingType | Central Air Conditioning |
| ExteriorFinish | Brick |
| FlooringType | Hardwood, Ceramic |
| FoundationType | Concrete |
| HalfBathTotal | 1 |
| HeatingFuel | Natural Gas |
| HeatingType | Forced Air |
| StoriesTotal | 2 |
| SizeInterior | 2000 - 2500 Sqft |
| Type | House |
| UtilityWater | Municipal Water |
Parking
| Attached Garage | |
| Garage |
Land
| Acreage | No |
| Sewer | Sanitary Sewer |
| SizeDepth | 154 Ft ,8 In |
| SizeFrontage | 200 Ft ,9 In |
| SizeIrregular | 200.8 X 154.7 Ft ; Long Depth- 165.53, Rear152.88 |
| SizeTotalText | 200.8 X 154.7 Ft ; Long Depth- 165.53, Rear152.88 |
Rooms
| Level | Type | Length | Width | Dimensions |
|---|---|---|---|---|
| Second Level | Primary Bedroom | 4.45 m | 3.35 m | 4.45 m x 3.35 m |
| Second Level | Bedroom 2 | 3.3 m | 2.95 m | 3.3 m x 2.95 m |
| Second Level | Bedroom 3 | 4.3 m | 3.3 m | 4.3 m x 3.3 m |
| Second Level | Bedroom 4 | 3.35 m | 3 m | 3.35 m x 3 m |
| Main Level | Living Room | 6 m | 3.35 m | 6 m x 3.35 m |
| Main Level | Dining Room | 6 m | 3.35 m | 6 m x 3.35 m |
| Main Level | Kitchen | 2.7 m | 2.6 m | 2.7 m x 2.6 m |
| Main Level | Eating Area | 3.6 m | 3.05 m | 3.6 m x 3.05 m |
| Main Level | Family Room | 4.7 m | 3.35 m | 4.7 m x 3.35 m |
https://www.realtor.ca/real-estate/28998564/22-samuel-teitel-court-toronto-rouge-rouge-e11
Manjit Saggu
Broker of Record
1087 Meyerside Dr #16
Mississauga, Ontario L5T 1M5




