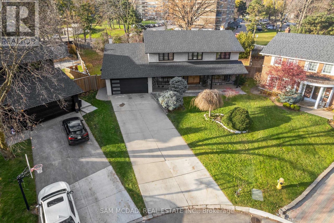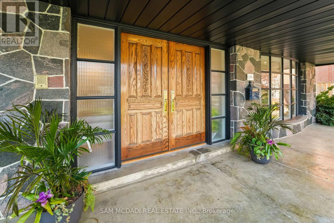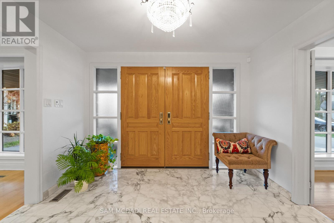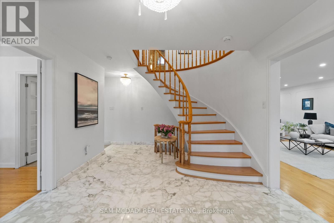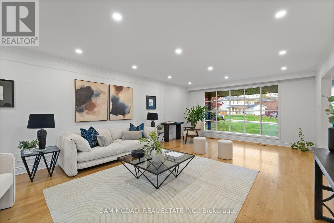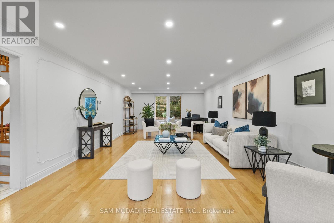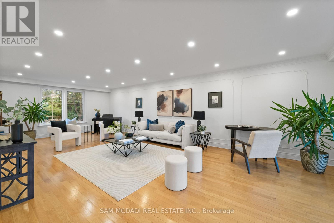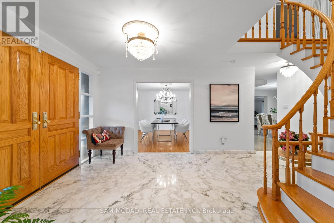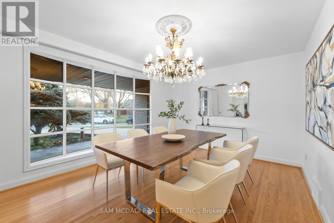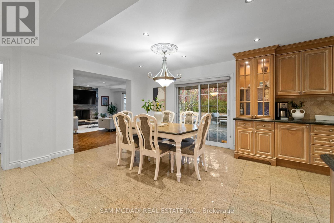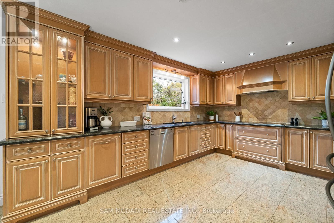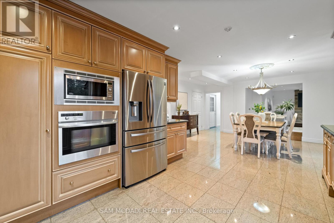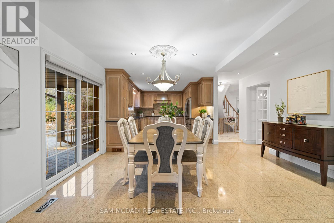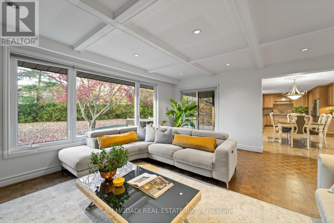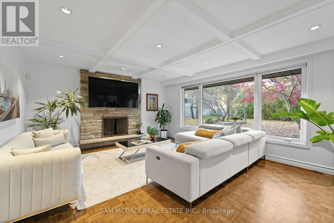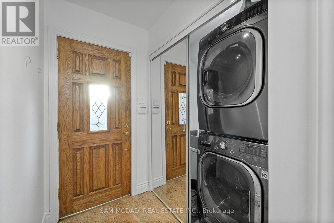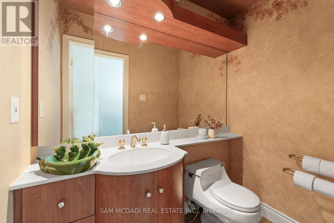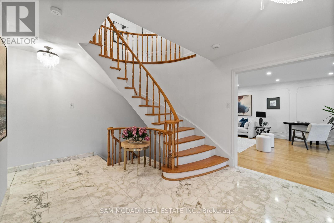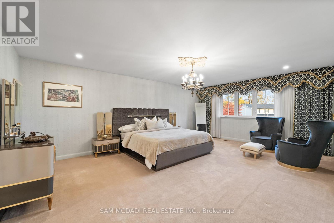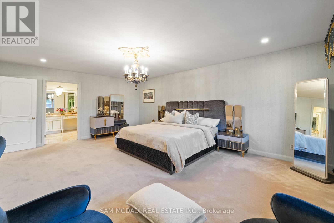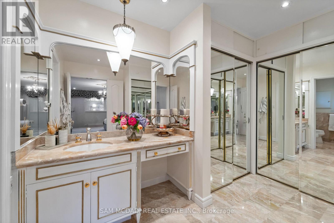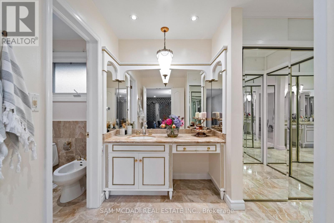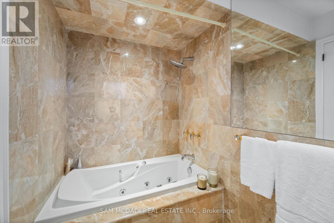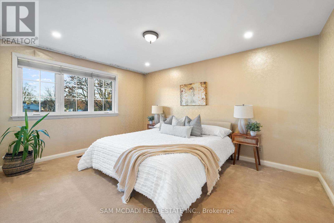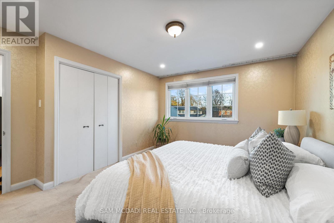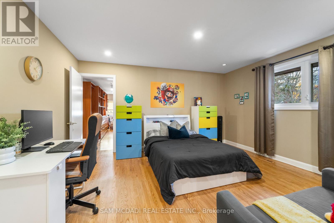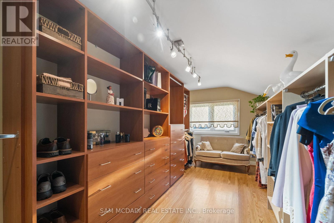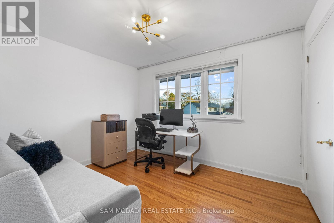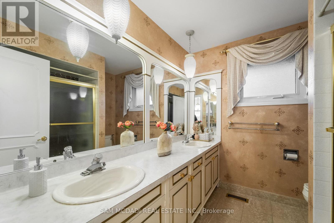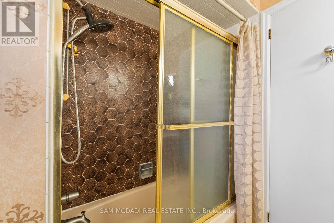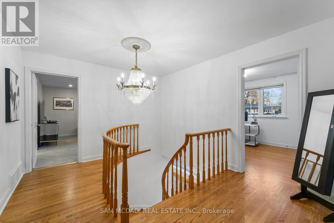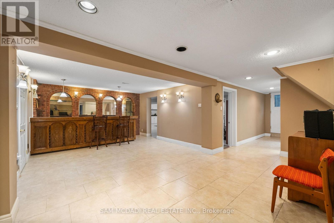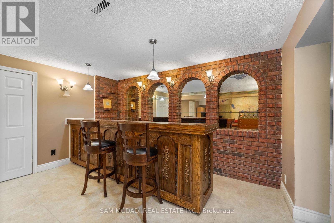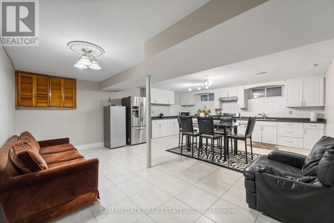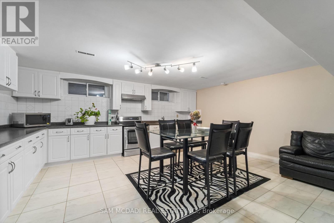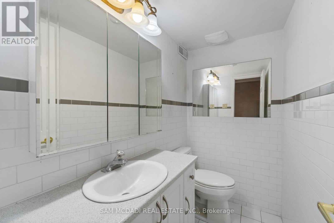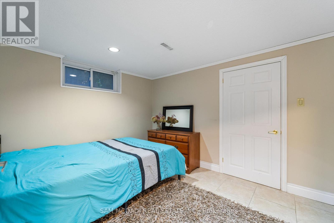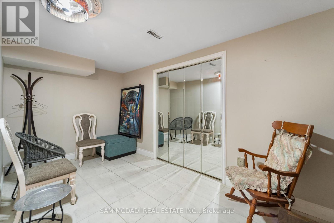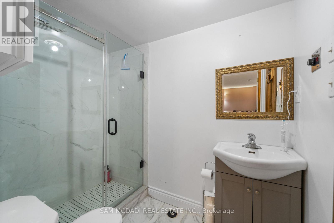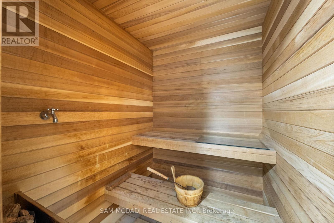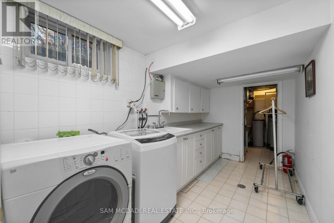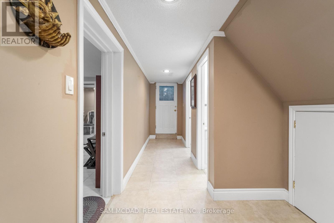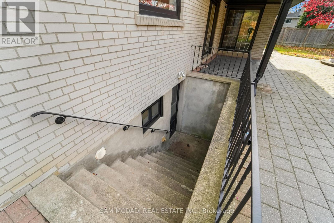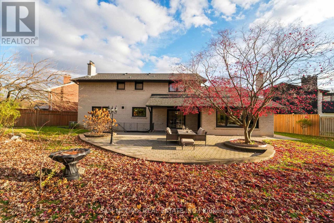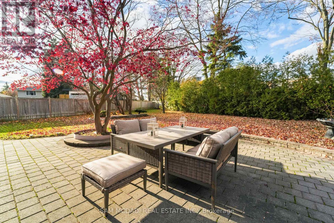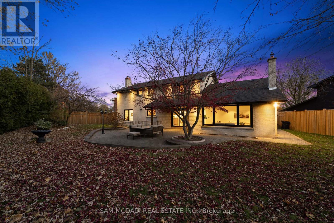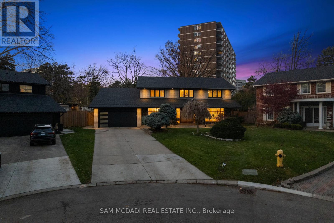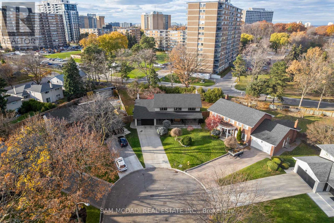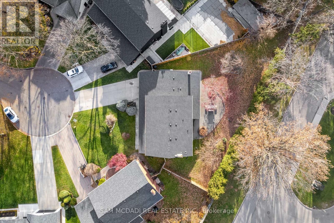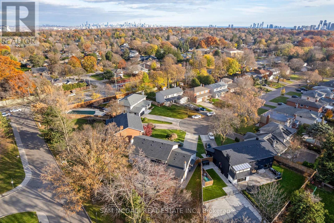22 Richdale Court Toronto, Ontario M9B 5Y9
$1,899,900
Welcome to 22 Richdale Court, a beautiful home at the end of a quiet court in Toronto's sought-after Princess-Rosethorn community. Perfect for families, this 3380 sqft above grade residence offers space, elegance, and an exceptional lifestyle. Step into the marble foyer, leading to separate formal living and dining rooms with large windows overlooking the landscaped front yard. The custom Cameo kitchen features granite floors and countertops, stainless steel appliances, backsplash, and a bright breakfast area with walkout to the expansive stone patio. The cozy family room offers cathedral ceilings, a stone fireplace, and large windows overlooking the backyard. Upstairs, the primary suite features a custom walk-in closet and 5-piece ensuite. Three additional bedrooms, a second 5-piece bathroom, and another large custom walk-in closet complete this level. The fully finished 1700+ sqft lower level includes a second kitchen, dining area, custom bar with carved wood counter and ambient lighting, den, 2 bedrooms, 1.5 bathrooms, sauna, and laundry. A separate walkout and ample storage make it ideal for rental income or multigenerational living. Outside, enjoy a beautiful backyard with a stone patio surrounded by mature trees, landscaped front and back yards, a covered porch, an updated 2-car garage, and a driveway for up to 8 cars. The brick and stone exterior enhances its timeless appeal. The home sits on an extraordinary pie-shaped lot - 37ft wide at the front, 182ft deep, expanding to 158ft at the rear. Located in Princess-Rosethorn, an upscale, family-focused neighbourhood, the home offers easy access to highways (401, 427), TTC routes, GO Transit, and top-rated public and private schools. Residents enjoy prestigious recreational amenities including St. George's Golf & Country Club and Islington Golf Club, plus nearby parks, trails, and shopping. 22 Richdale Court offers space, privacy, and outstanding family convenience in one of Toronto's most desirable communities. (id:60365)
Open House
This property has open houses!
1:00 pm
Ends at:3:00 pm
1:00 pm
Ends at:3:00 pm
Property Details
| MLS® Number | W12574394 |
| Property Type | Single Family |
| Community Name | Princess-Rosethorn |
| AmenitiesNearBy | Golf Nearby, Park, Public Transit, Schools |
| CommunityFeatures | Community Centre |
| Features | Lighting, In-law Suite, Sauna |
| ParkingSpaceTotal | 10 |
| Structure | Patio(s), Porch |
Building
| BathroomTotal | 5 |
| BedroomsAboveGround | 4 |
| BedroomsBelowGround | 3 |
| BedroomsTotal | 7 |
| Amenities | Fireplace(s) |
| Appliances | Garage Door Opener Remote(s), Oven - Built-in, Central Vacuum, Range, Water Heater, Cooktop, Dishwasher, Dryer, Garage Door Opener, Microwave, Oven, Hood Fan, Stove, Washer, Whirlpool, Window Coverings, Refrigerator |
| BasementDevelopment | Finished |
| BasementFeatures | Walk Out |
| BasementType | N/a (finished) |
| ConstructionStyleAttachment | Detached |
| CoolingType | Central Air Conditioning |
| ExteriorFinish | Brick, Stone |
| FireProtection | Smoke Detectors |
| FireplacePresent | Yes |
| FireplaceTotal | 1 |
| FlooringType | Ceramic, Tile, Hardwood |
| FoundationType | Block |
| HalfBathTotal | 2 |
| HeatingFuel | Natural Gas |
| HeatingType | Forced Air |
| StoriesTotal | 2 |
| SizeInterior | 3000 - 3500 Sqft |
| Type | House |
| UtilityWater | Municipal Water |
Parking
| Garage |
Land
| Acreage | No |
| FenceType | Fully Fenced |
| LandAmenities | Golf Nearby, Park, Public Transit, Schools |
| LandscapeFeatures | Landscaped, Lawn Sprinkler |
| Sewer | Sanitary Sewer |
| SizeDepth | 151 Ft ,1 In |
| SizeFrontage | 37 Ft ,4 In |
| SizeIrregular | 37.4 X 151.1 Ft |
| SizeTotalText | 37.4 X 151.1 Ft |
Rooms
| Level | Type | Length | Width | Dimensions |
|---|---|---|---|---|
| Second Level | Primary Bedroom | 4.58 m | 6.56 m | 4.58 m x 6.56 m |
| Second Level | Bedroom | 3.94 m | 4.6 m | 3.94 m x 4.6 m |
| Second Level | Bedroom | 3.94 m | 4.51 m | 3.94 m x 4.51 m |
| Second Level | Bedroom | 3.61 m | 3.07 m | 3.61 m x 3.07 m |
| Basement | Bedroom | 4.38 m | 3.58 m | 4.38 m x 3.58 m |
| Basement | Bedroom | 3.12 m | 3.67 m | 3.12 m x 3.67 m |
| Basement | Kitchen | 5.54 m | 3.98 m | 5.54 m x 3.98 m |
| Basement | Dining Room | 5.71 m | 2.78 m | 5.71 m x 2.78 m |
| Basement | Recreational, Games Room | 4.15 m | 4.16 m | 4.15 m x 4.16 m |
| Basement | Den | 4.45 m | 3.75 m | 4.45 m x 3.75 m |
| Basement | Laundry Room | 3.8 m | 2.11 m | 3.8 m x 2.11 m |
| Main Level | Kitchen | 3.54 m | 4.81 m | 3.54 m x 4.81 m |
| Main Level | Eating Area | 4.73 m | 3.25 m | 4.73 m x 3.25 m |
| Main Level | Dining Room | 3.52 m | 4.54 m | 3.52 m x 4.54 m |
| Main Level | Living Room | 9.16 m | 4.56 m | 9.16 m x 4.56 m |
| Main Level | Family Room | 5.02 m | 5.59 m | 5.02 m x 5.59 m |
| Main Level | Mud Room | 1.23 m | 5.59 m | 1.23 m x 5.59 m |
Utilities
| Electricity | Installed |
| Sewer | Installed |
Sam Allan Mcdadi
Salesperson
110 - 5805 Whittle Rd
Mississauga, Ontario L4Z 2J1

