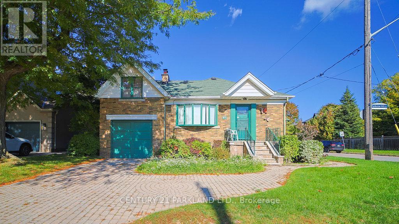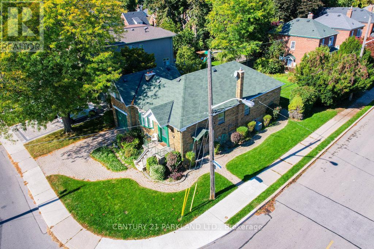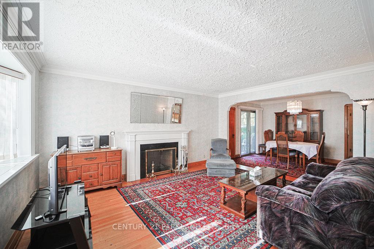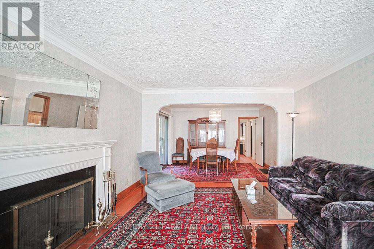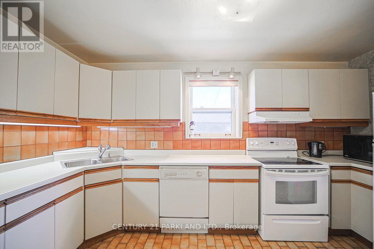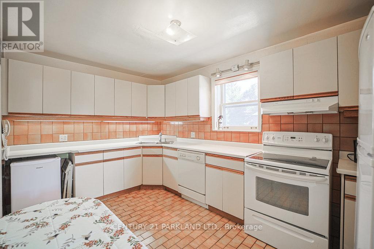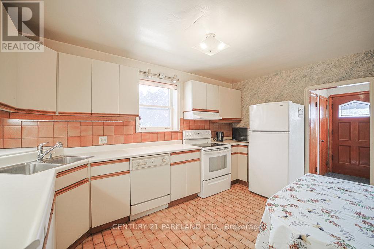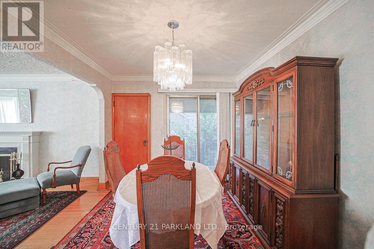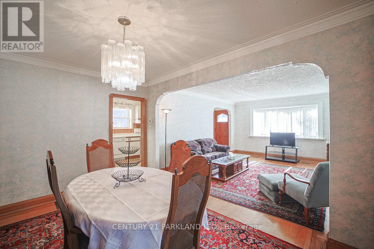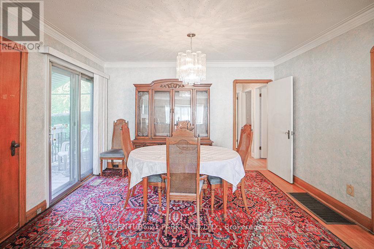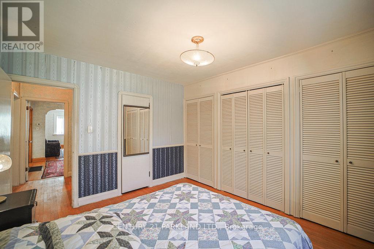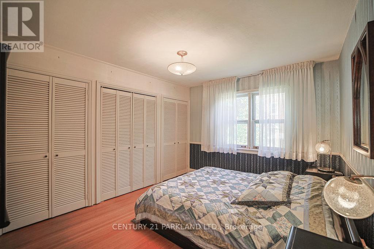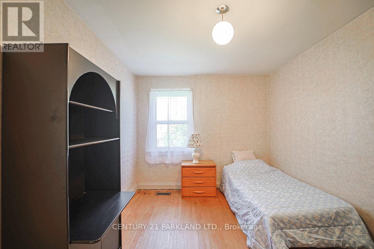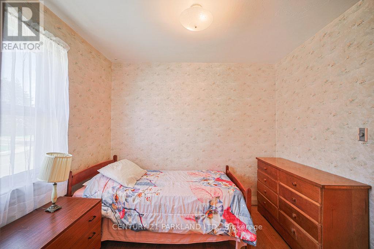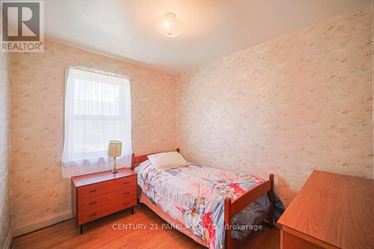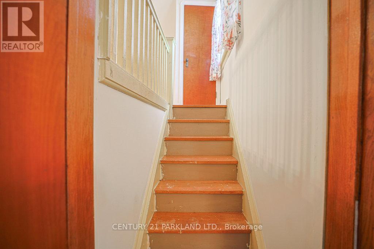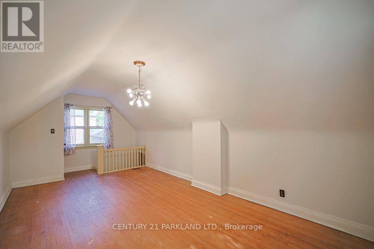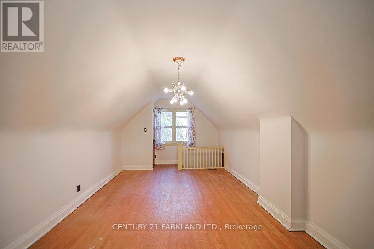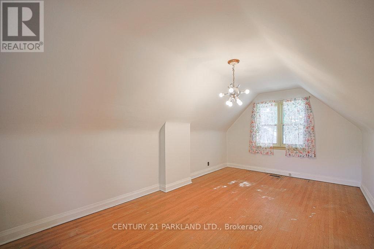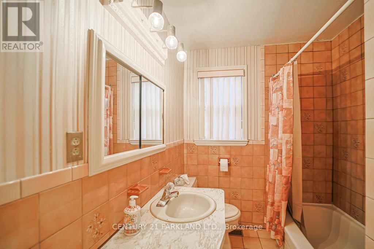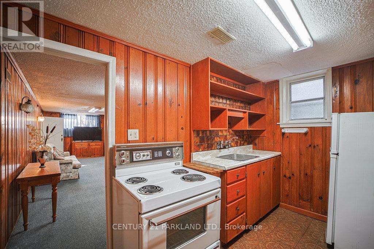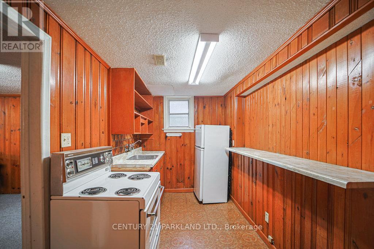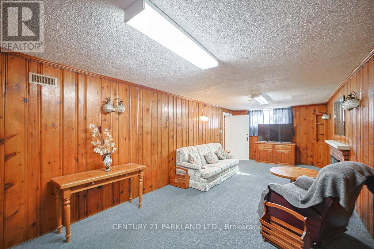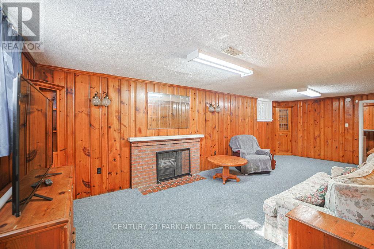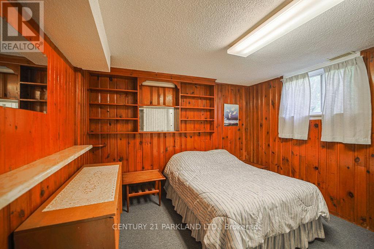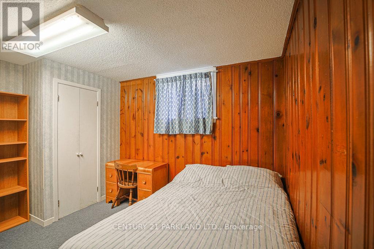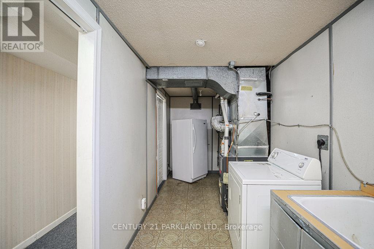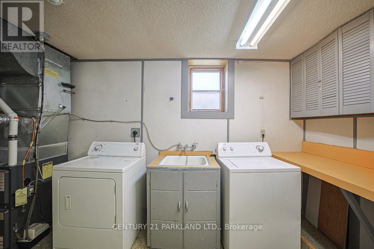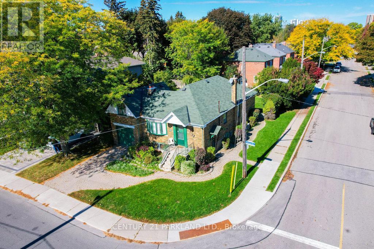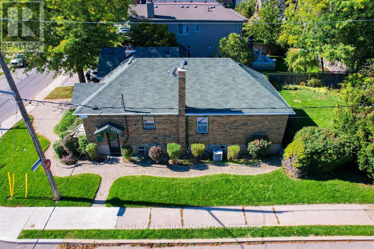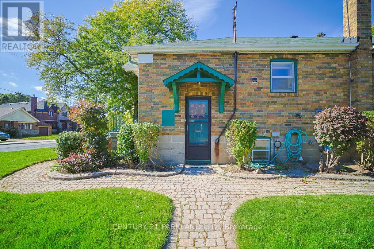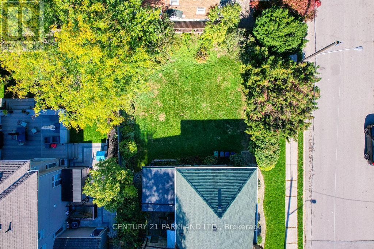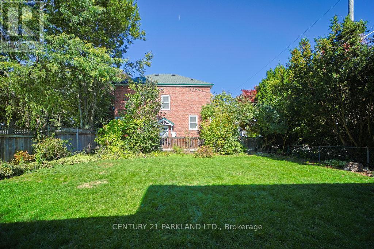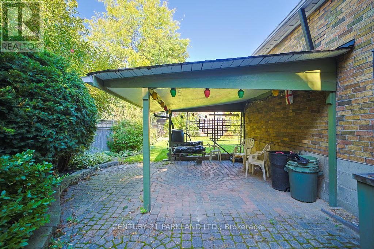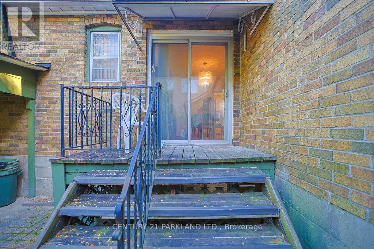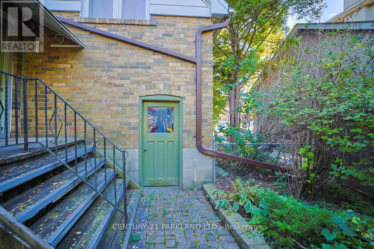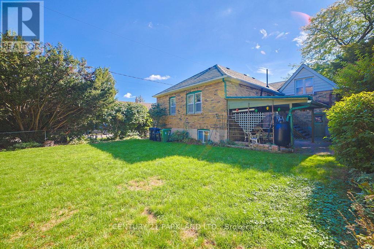22 Parkview Hill Crescent Toronto, Ontario M4B 1P7
$1,250,000
Offered for the first time in over 45 years, this cherished family home proudly sits in the prestigious and quiet enclave of Parkview Hill, one of East York's most desirable neighbourhoods. Situated on a spacious 50' x 112' corner lot, this oversized 4-bedroom bungalow offers endless possibilities - move in and enjoy, renovate to your taste, or build your dream home on this premium lot surrounded by custom residences. The main floor features a bright and functional layout with large principal rooms, generous bedrooms, and ample natural light throughout. The side entrance leads to a finished basement with a self-contained 2-bedroom in-law suite, complete with its own kitchen and 4-piece bath, ideal for extended family or rental potential. Enjoy a private drive and single-car garage, plus a lovely yard with mature trees offering plenty of outdoor space for entertaining or future expansion. Rarely available, this property presents a special opportunity in one of East York's most established and sought-after communities. (id:60365)
Open House
This property has open houses!
2:00 pm
Ends at:4:00 pm
2:00 pm
Ends at:4:00 pm
Property Details
| MLS® Number | E12464562 |
| Property Type | Single Family |
| Community Name | O'Connor-Parkview |
| EquipmentType | Water Heater |
| Features | In-law Suite |
| ParkingSpaceTotal | 2 |
| RentalEquipmentType | Water Heater |
Building
| BathroomTotal | 2 |
| BedroomsAboveGround | 4 |
| BedroomsBelowGround | 2 |
| BedroomsTotal | 6 |
| Age | 51 To 99 Years |
| Appliances | All, Dryer, Two Stoves, Washer, Window Coverings, Two Refrigerators |
| ArchitecturalStyle | Bungalow |
| BasementFeatures | Apartment In Basement, Separate Entrance |
| BasementType | N/a |
| ConstructionStyleAttachment | Detached |
| CoolingType | Central Air Conditioning |
| ExteriorFinish | Brick |
| FireplacePresent | Yes |
| FireplaceTotal | 2 |
| FlooringType | Hardwood, Ceramic, Laminate |
| FoundationType | Block |
| HeatingFuel | Natural Gas |
| HeatingType | Forced Air |
| StoriesTotal | 1 |
| SizeInterior | 1100 - 1500 Sqft |
| Type | House |
| UtilityWater | Municipal Water |
Parking
| Attached Garage | |
| Garage |
Land
| Acreage | No |
| Sewer | Sanitary Sewer |
| SizeDepth | 112 Ft ,3 In |
| SizeFrontage | 50 Ft ,1 In |
| SizeIrregular | 50.1 X 112.3 Ft |
| SizeTotalText | 50.1 X 112.3 Ft |
Rooms
| Level | Type | Length | Width | Dimensions |
|---|---|---|---|---|
| Second Level | Bedroom 4 | 6.52 m | 3.37 m | 6.52 m x 3.37 m |
| Basement | Bedroom 2 | 3.53 m | 3.39 m | 3.53 m x 3.39 m |
| Basement | Recreational, Games Room | 7.94 m | 3.38 m | 7.94 m x 3.38 m |
| Basement | Kitchen | 3.41 m | 2.17 m | 3.41 m x 2.17 m |
| Basement | Bedroom | 3.39 m | 3.23 m | 3.39 m x 3.23 m |
| Ground Level | Living Room | 4.83 m | 3.93 m | 4.83 m x 3.93 m |
| Ground Level | Dining Room | 3.93 m | 2.95 m | 3.93 m x 2.95 m |
| Ground Level | Kitchen | 4.31 m | 2.78 m | 4.31 m x 2.78 m |
| Ground Level | Primary Bedroom | 3.93 m | 3.6 m | 3.93 m x 3.6 m |
| Ground Level | Bedroom 2 | 3.97 m | 2.9 m | 3.97 m x 2.9 m |
| Ground Level | Bedroom 3 | 2.9 m | 2.53 m | 2.9 m x 2.53 m |
Anthony Volpe
Broker
2179 Danforth Ave.
Toronto, Ontario M4C 1K4

