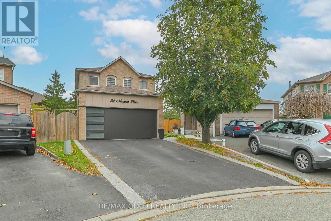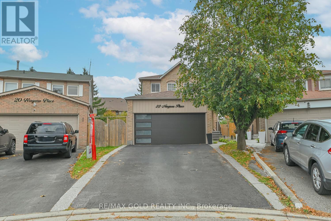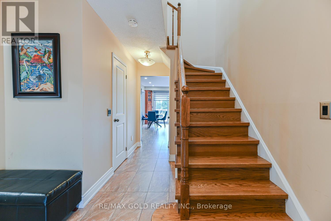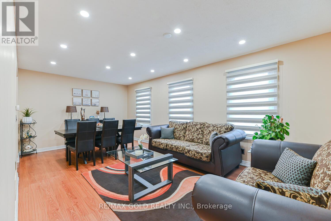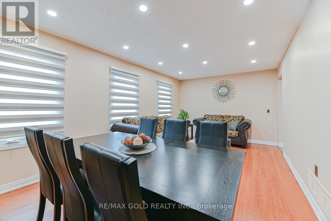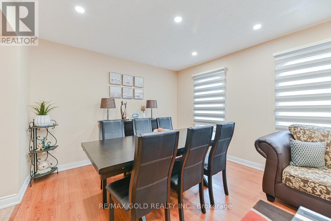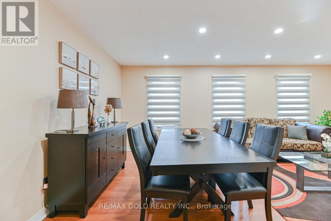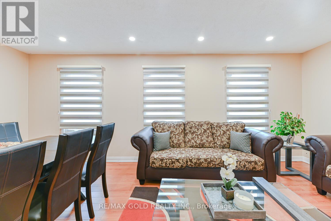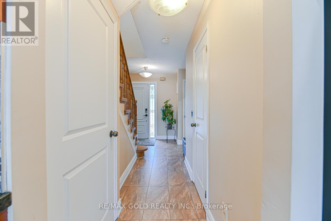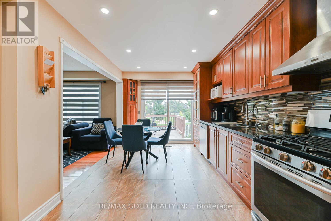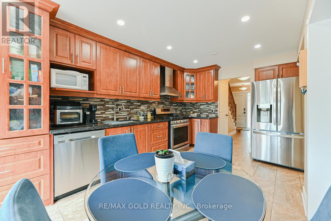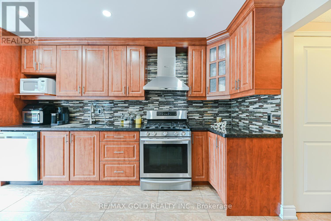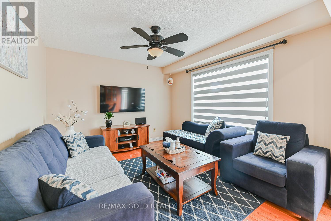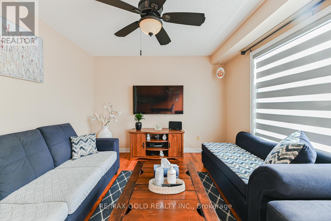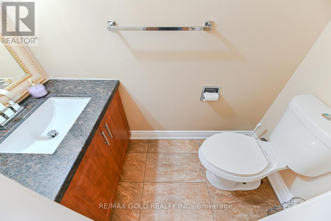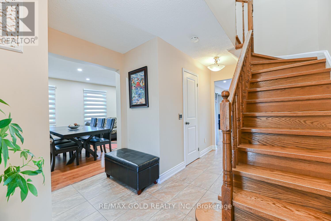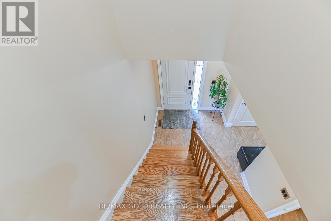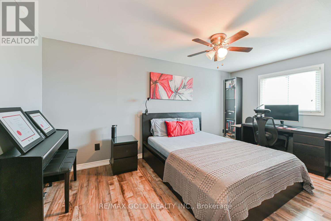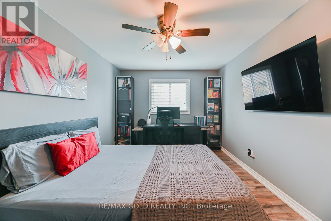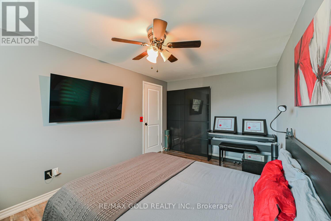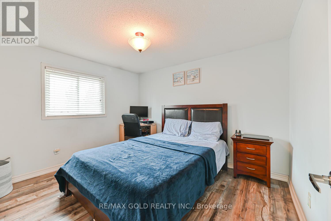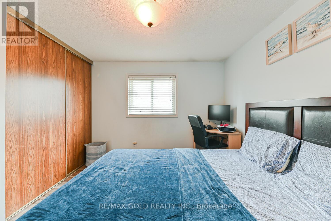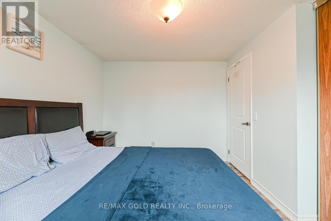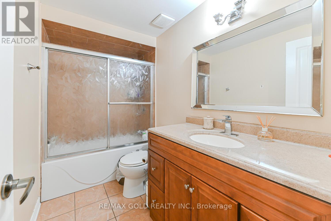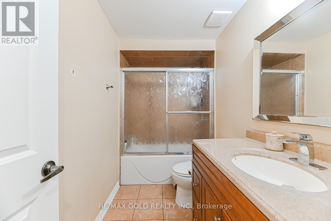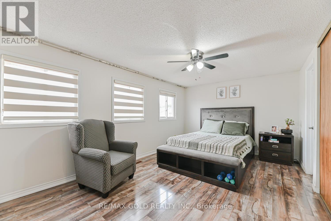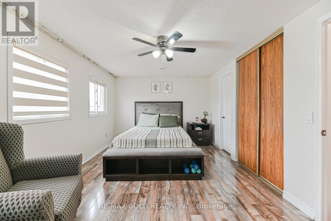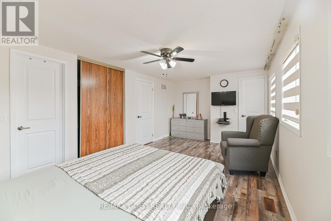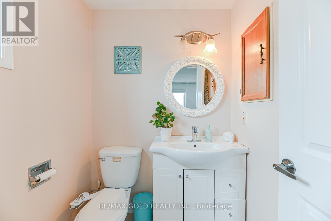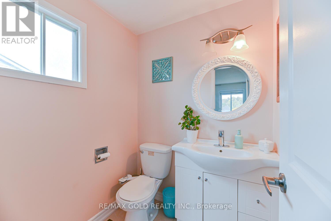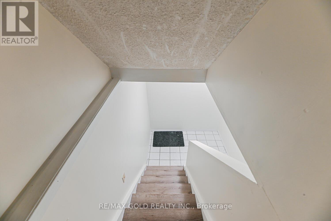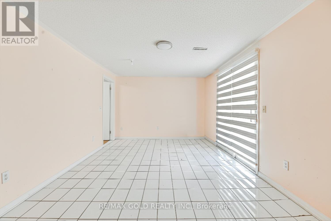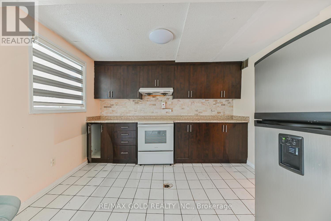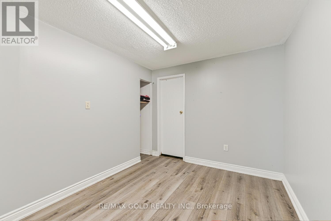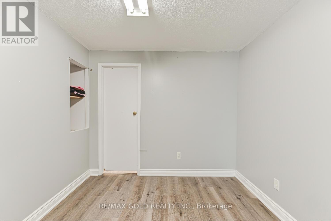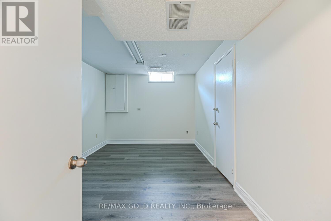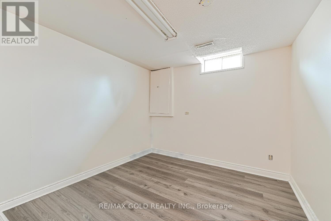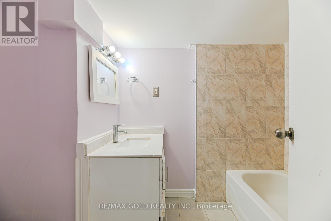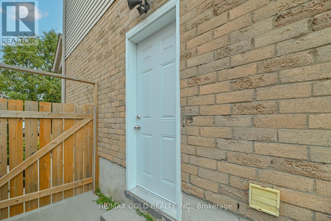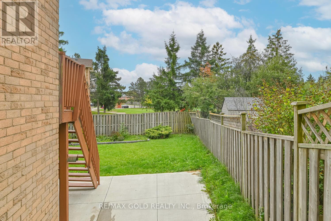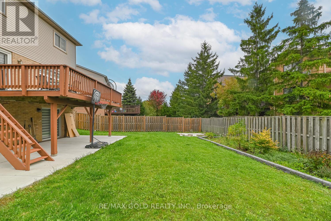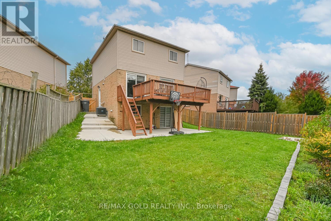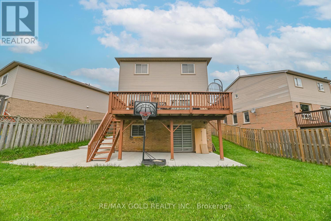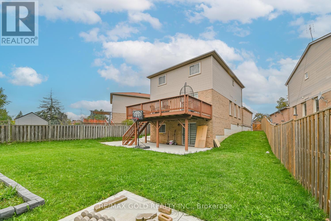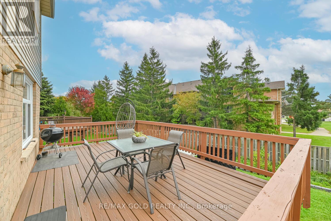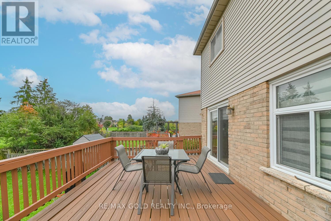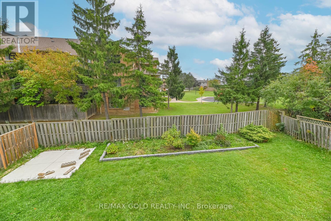22 Niagara Place Brampton, Ontario L6S 4Z1
$924,900
Welcome to this stunning 3+2 bedroom detached home with a **Walkout basement** located in a prestigious Brampton community. Thoughtfully upgraded and meticulously maintained, this home features a beautiful layout with separate living, dining, and family rooms, an upgraded gourmet kitchen with quartz countertops, stainless steel appliances, and a bright breakfast area. The primary bedroom offers a walk-in closet and a private 4-piece ensuite, while additional bedrooms provide ample space, large windows, and generous closets. Enjoy a sun-filled backyard perfect for relaxation and entertaining, plus the convenience of no sidewalk. Ideally situated close to Hwy 410, Trinity Common Mall, Brampton Civic Hospital, schools, shopping centres, public transit, and parks, this turnkey property perfectly blends location, luxury, and lifestyle. Don't miss it! (id:60365)
Property Details
| MLS® Number | W12461291 |
| Property Type | Single Family |
| Community Name | Westgate |
| ParkingSpaceTotal | 6 |
Building
| BathroomTotal | 4 |
| BedroomsAboveGround | 3 |
| BedroomsBelowGround | 2 |
| BedroomsTotal | 5 |
| Appliances | Dishwasher, Dryer, Two Stoves, Washer, Two Refrigerators |
| BasementDevelopment | Finished |
| BasementFeatures | Walk Out |
| BasementType | N/a (finished) |
| ConstructionStyleAttachment | Detached |
| CoolingType | Central Air Conditioning |
| ExteriorFinish | Aluminum Siding, Brick |
| HalfBathTotal | 1 |
| HeatingFuel | Natural Gas |
| HeatingType | Forced Air |
| StoriesTotal | 2 |
| SizeInterior | 1500 - 2000 Sqft |
| Type | House |
| UtilityWater | Municipal Water |
Parking
| Attached Garage | |
| Garage |
Land
| Acreage | No |
| Sewer | Sanitary Sewer |
| SizeDepth | 127 Ft |
| SizeFrontage | 20 Ft ,3 In |
| SizeIrregular | 20.3 X 127 Ft |
| SizeTotalText | 20.3 X 127 Ft |
https://www.realtor.ca/real-estate/28987404/22-niagara-place-brampton-westgate-westgate
Onkar Cheema
Broker
2720 North Park Drive #201
Brampton, Ontario L6S 0E9

