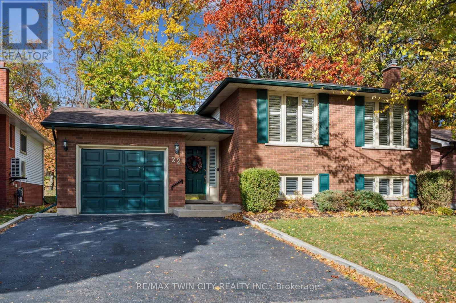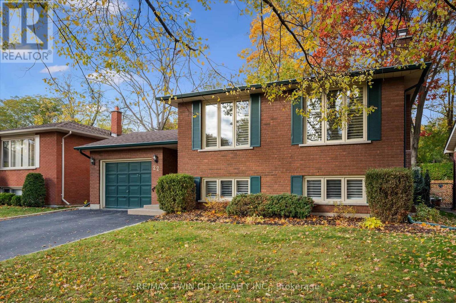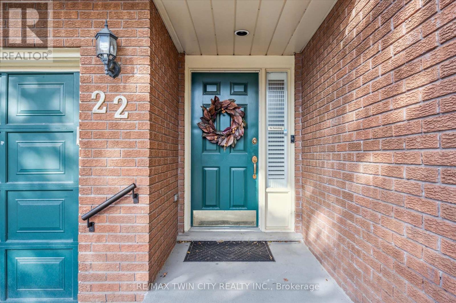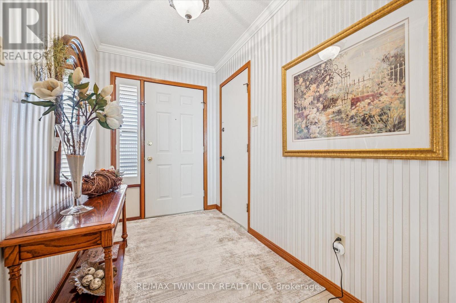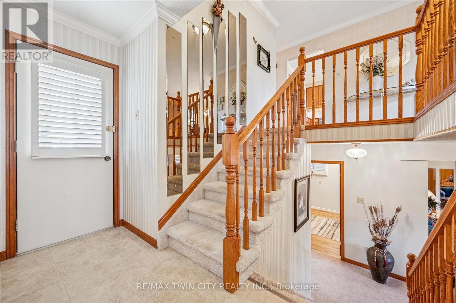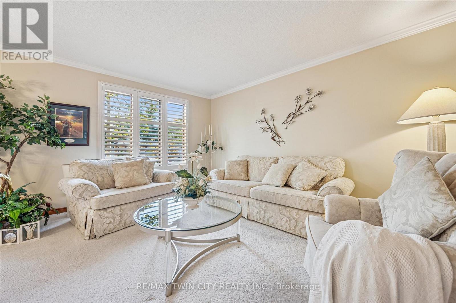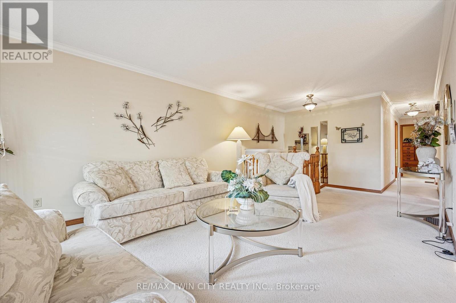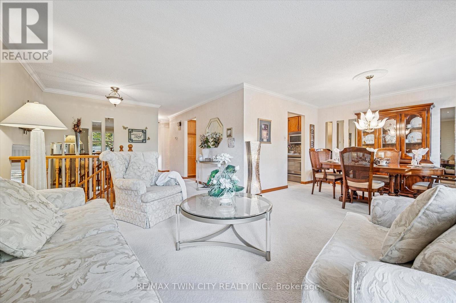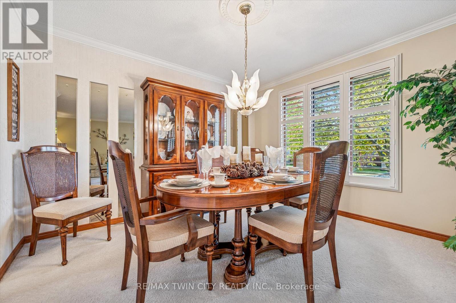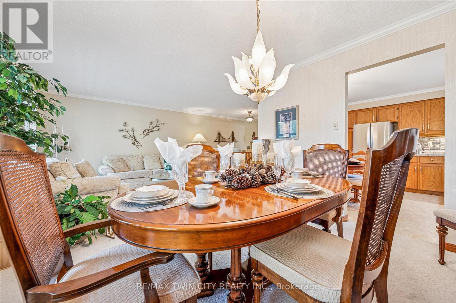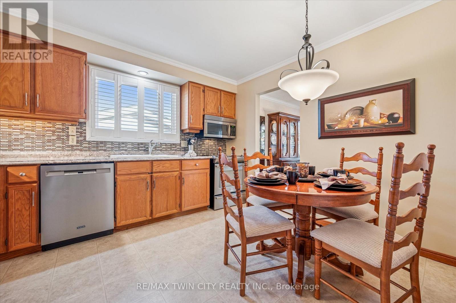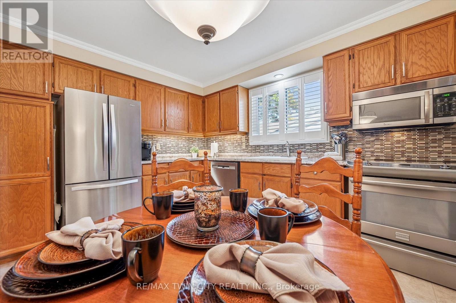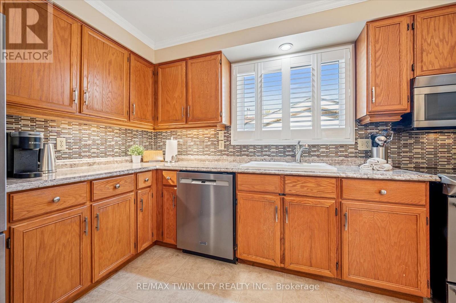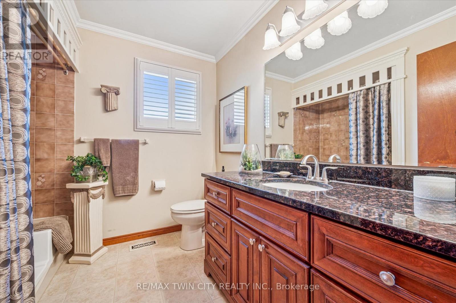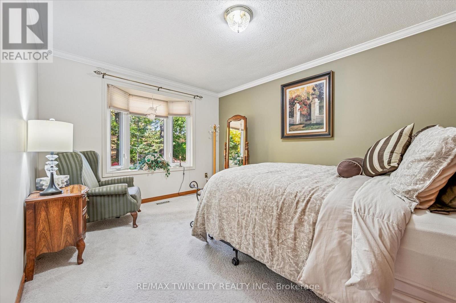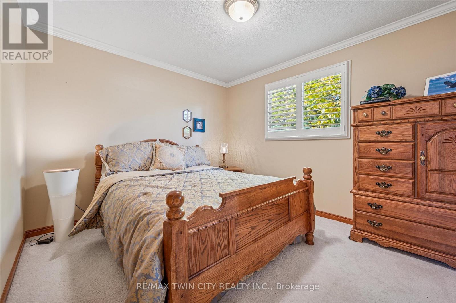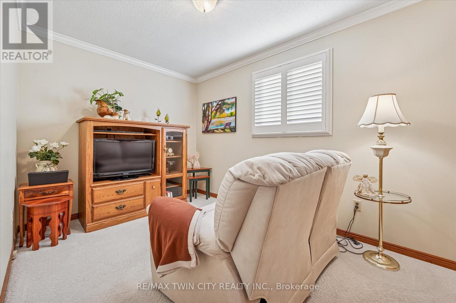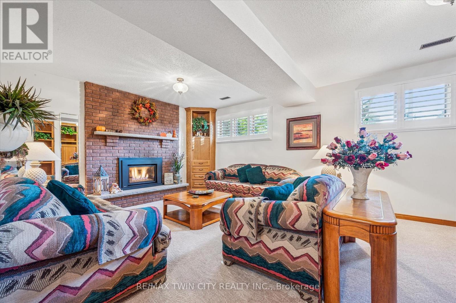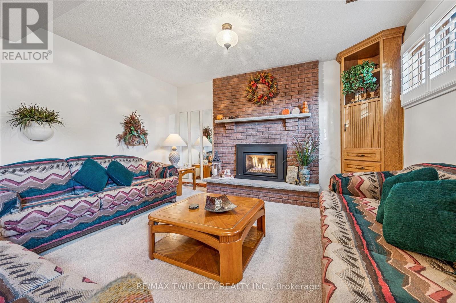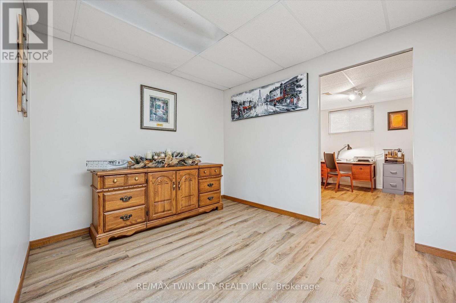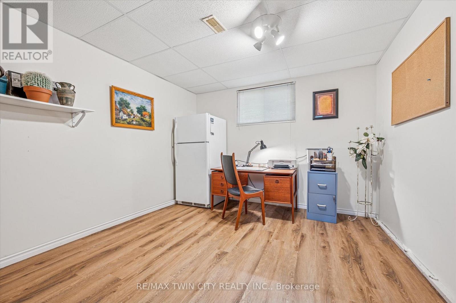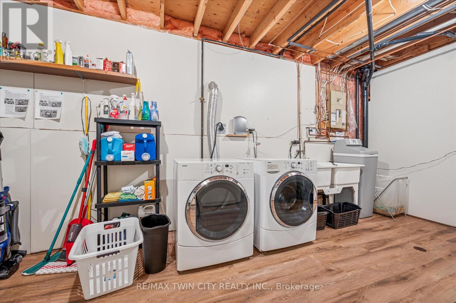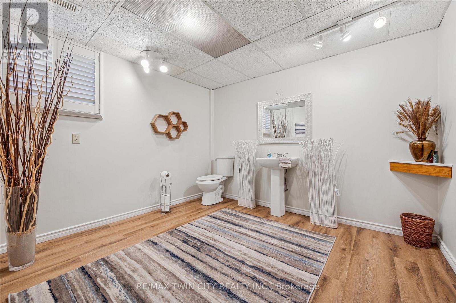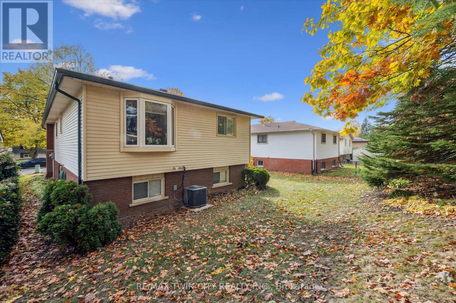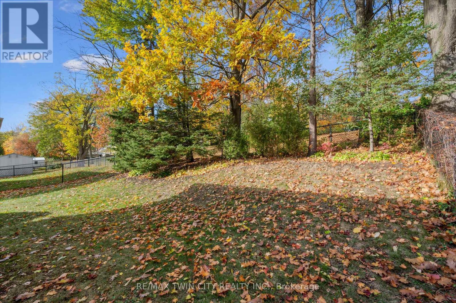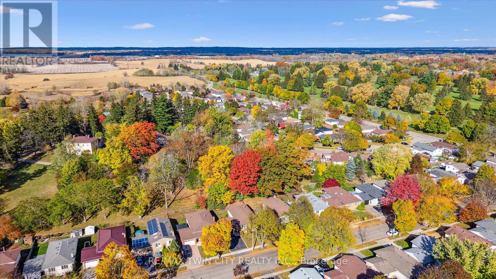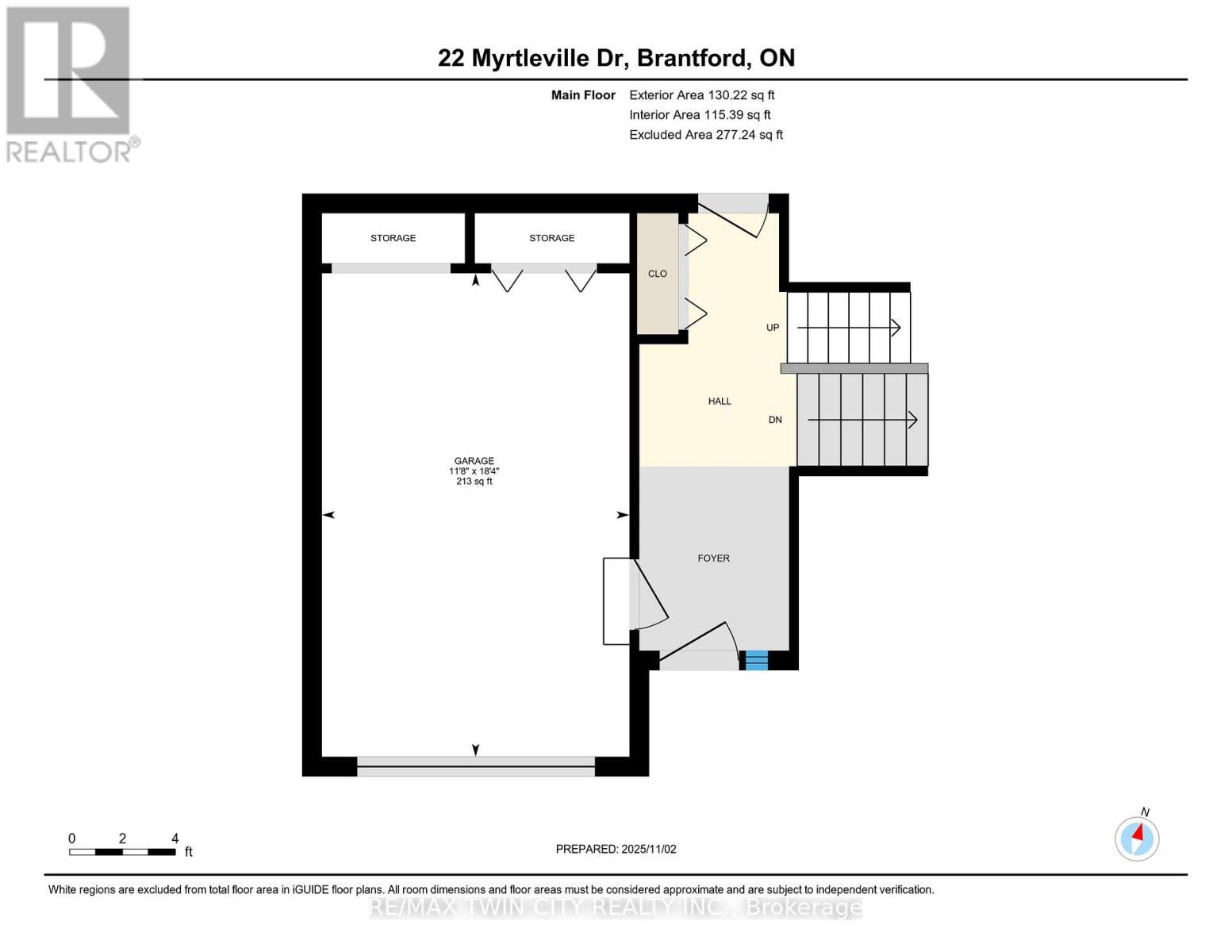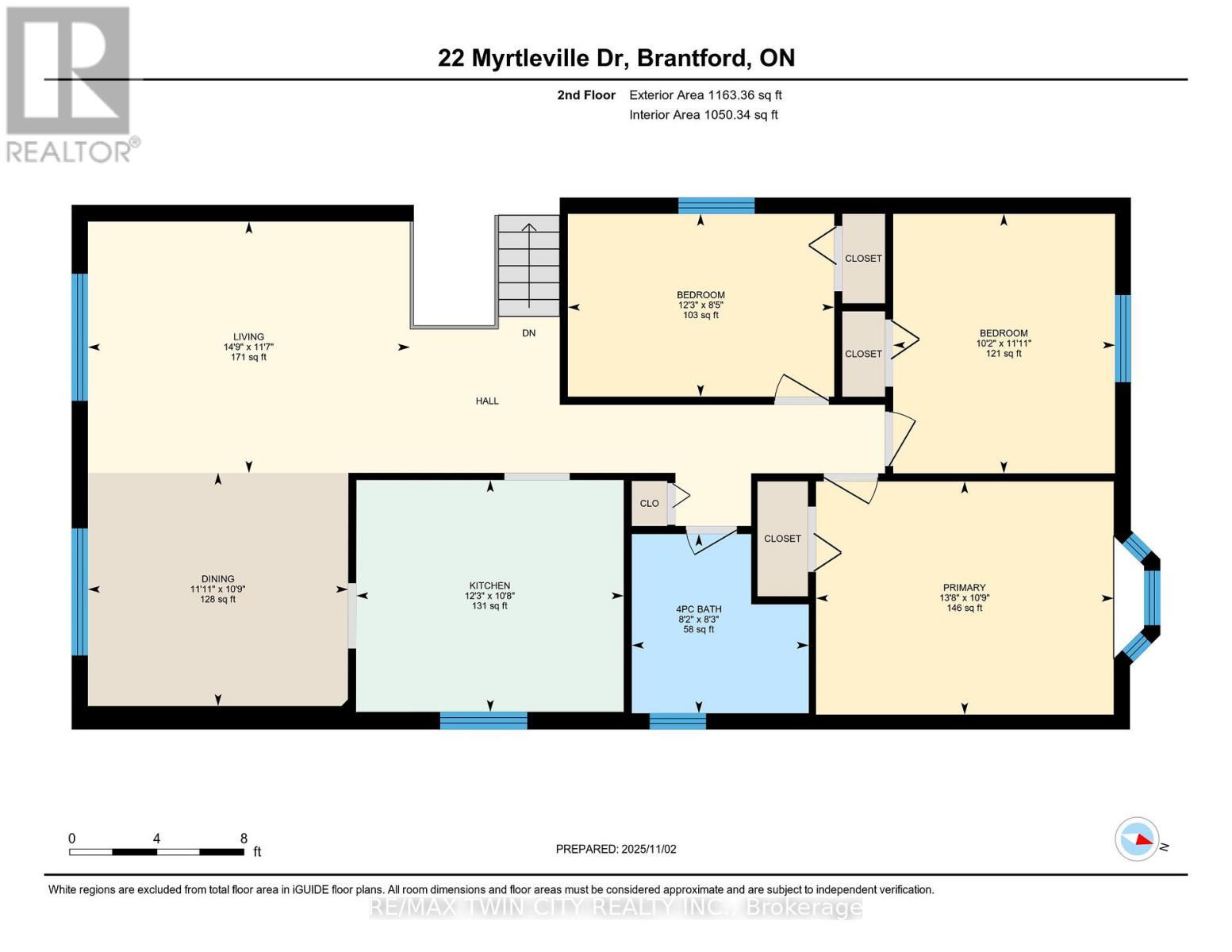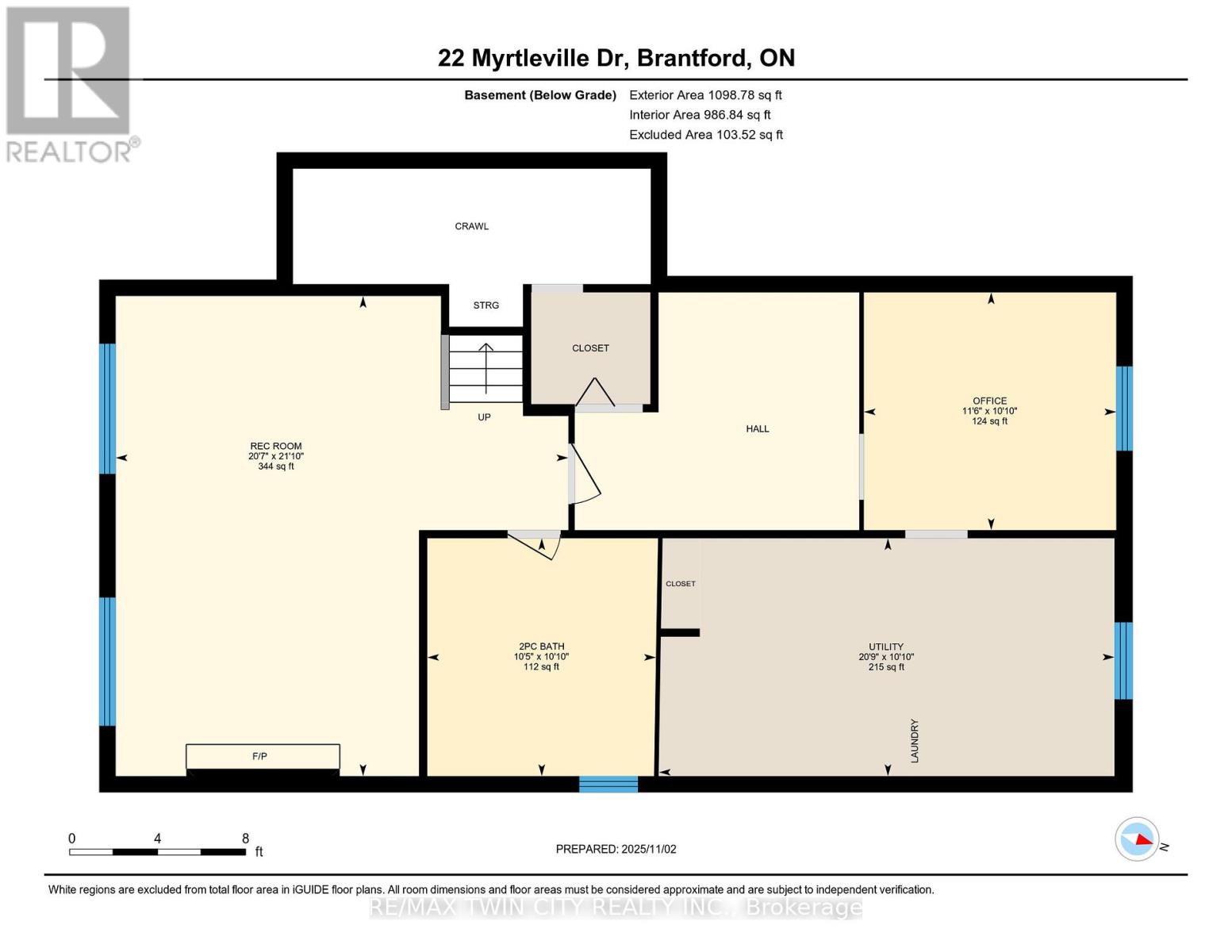22 Myrtleville Drive Brantford, Ontario N3V 1B8
$729,900
Welcome to 22 Myrtleville Drive, located in a sought-after, family-friendly neighbourhood. Here is your opportunity to own a well-maintained, meticulously clean, smoke and pet-free raised bungalow home that has been loved by the original owners. Bordering on the peaceful and scenic grounds of the Myrtleville House Museum. Step inside from the front porch to find a spacious foyer - the perfect place to welcome friends and family. Inside entry to the garage is handy feature. The upper level offers an open concept living/dining room, and a bright and well-appointed kitchen. The primary bedroom is at the back of the home with a view of mature trees and the fenced backyard. Two more bedrooms, one presently used as a den/sitting room. Downstairs you will find a large recreation room with gas fireplace and custom built-in cabinetry for plenty of storage. There is a large 2-pc bathroom on this level that was once a home salon (plumbing available). Custom California shutters on the windows at the front of the house. Updates include: dishwasher (2025), water softener (2025), basement flooring (2023), kitchen & 3rd bedroom windows (2020), Driveway paved (2014), roof (2014). (id:60365)
Property Details
| MLS® Number | X12511120 |
| Property Type | Single Family |
| AmenitiesNearBy | Golf Nearby, Hospital, Park, Public Transit |
| EquipmentType | Water Heater - Gas, Water Heater |
| Features | Backs On Greenbelt, Conservation/green Belt |
| ParkingSpaceTotal | 3 |
| RentalEquipmentType | Water Heater - Gas, Water Heater |
| Structure | Patio(s), Porch |
Building
| BathroomTotal | 2 |
| BedroomsAboveGround | 3 |
| BedroomsTotal | 3 |
| Age | 31 To 50 Years |
| Amenities | Fireplace(s) |
| Appliances | Garage Door Opener Remote(s), Water Softener, Dishwasher, Dryer, Freezer, Microwave, Stove, Washer, Window Coverings, Refrigerator |
| ArchitecturalStyle | Raised Bungalow |
| BasementDevelopment | Finished |
| BasementType | N/a (finished) |
| ConstructionStyleAttachment | Detached |
| CoolingType | Central Air Conditioning |
| ExteriorFinish | Brick, Vinyl Siding |
| FireplacePresent | Yes |
| FireplaceTotal | 1 |
| FoundationType | Poured Concrete |
| HalfBathTotal | 1 |
| HeatingFuel | Natural Gas |
| HeatingType | Forced Air |
| StoriesTotal | 1 |
| SizeInterior | 1100 - 1500 Sqft |
| Type | House |
| UtilityWater | Municipal Water |
Parking
| Garage |
Land
| Acreage | No |
| FenceType | Fenced Yard |
| LandAmenities | Golf Nearby, Hospital, Park, Public Transit |
| Sewer | Sanitary Sewer |
| SizeIrregular | 53.2 X 104.4 Acre |
| SizeTotalText | 53.2 X 104.4 Acre |
| ZoningDescription | Os1, R1b |
Rooms
| Level | Type | Length | Width | Dimensions |
|---|---|---|---|---|
| Second Level | Living Room | 3.52 m | 4.51 m | 3.52 m x 4.51 m |
| Second Level | Dining Room | 3.26 m | 3.64 m | 3.26 m x 3.64 m |
| Second Level | Kitchen | 3.25 m | 3.74 m | 3.25 m x 3.74 m |
| Second Level | Primary Bedroom | 3.26 m | 4.17 m | 3.26 m x 4.17 m |
| Second Level | Bedroom 2 | 3.63 m | 3.11 m | 3.63 m x 3.11 m |
| Second Level | Bedroom 3 | 2.56 m | 3.73 m | 2.56 m x 3.73 m |
| Basement | Recreational, Games Room | 6.66 m | 6.27 m | 6.66 m x 6.27 m |
| Basement | Utility Room | 3.3 m | 6.31 m | 3.3 m x 6.31 m |
| Basement | Office | 3.3 m | 3.5 m | 3.3 m x 3.5 m |
https://www.realtor.ca/real-estate/29069296/22-myrtleville-drive-brantford
Laurie Keyes
Salesperson
901 Victoria Street N Unit B
Kitchener, Ontario N2B 3C3
Dailen George Keyes
Salesperson
901 Victoria Street N Unit B
Kitchener, Ontario N2B 3C3

