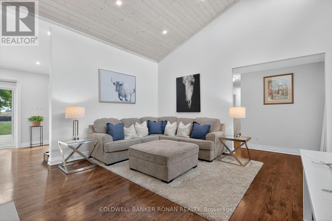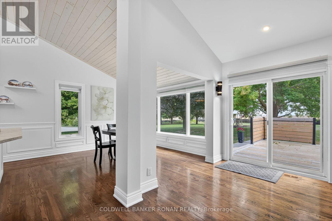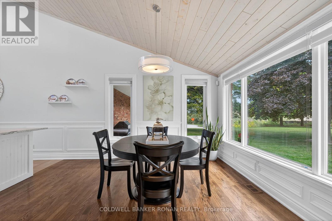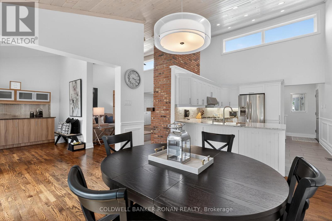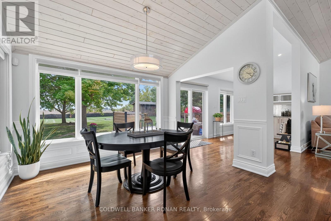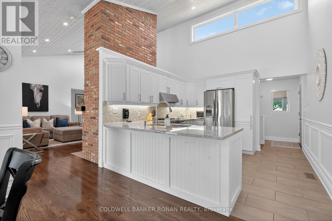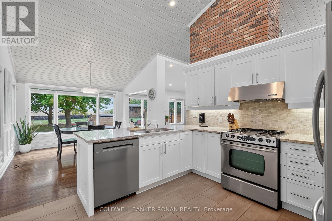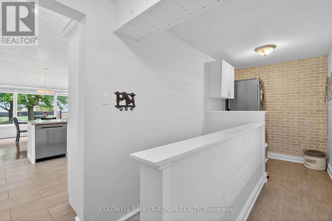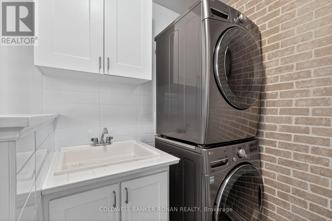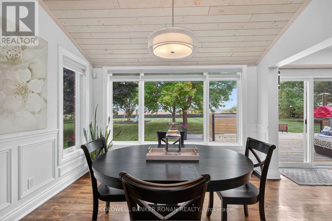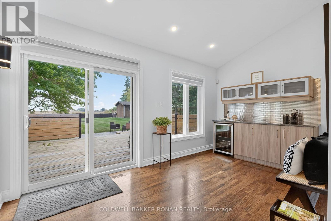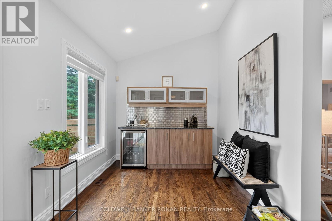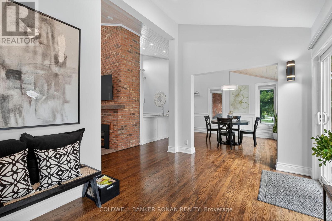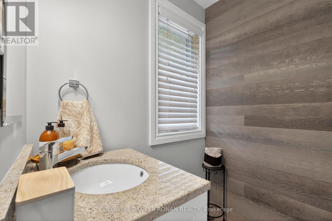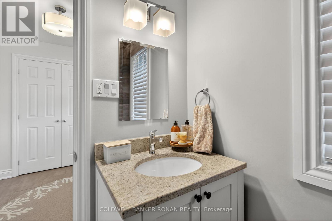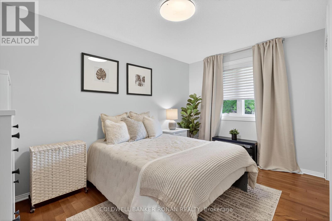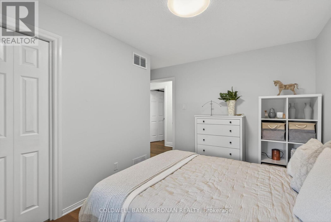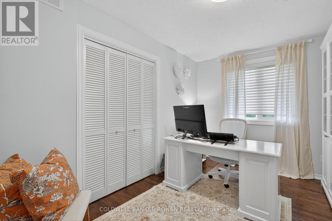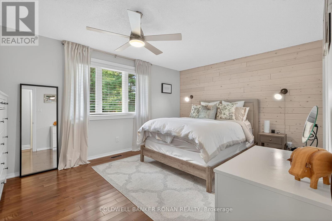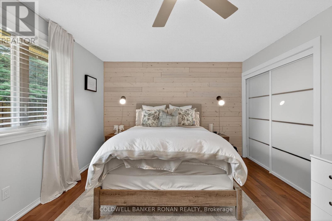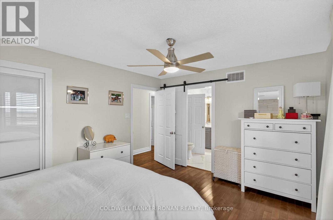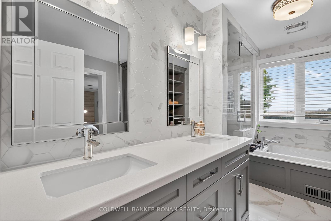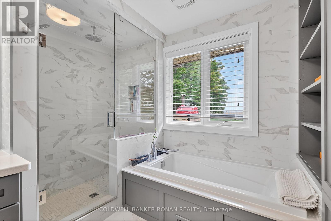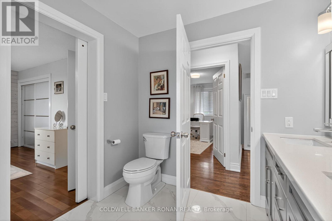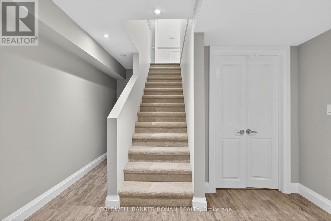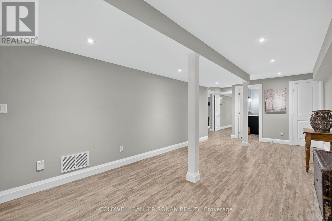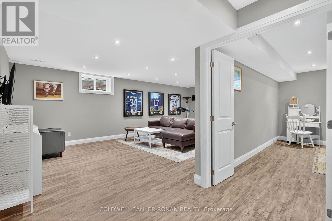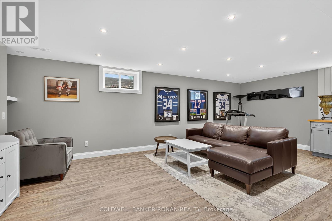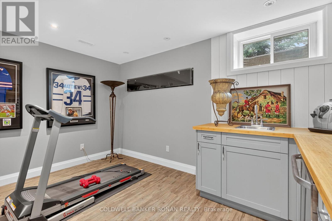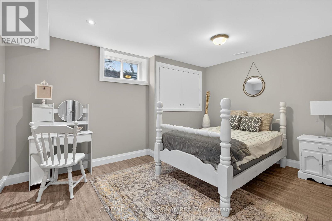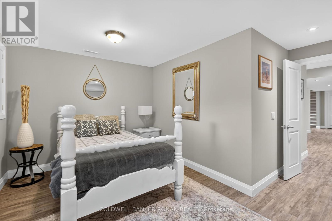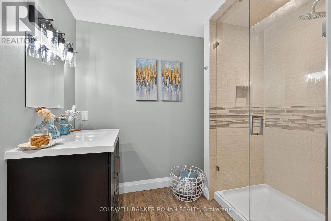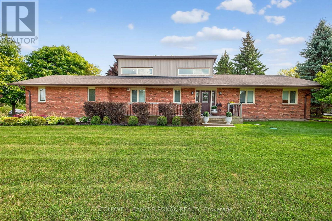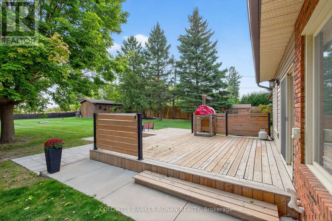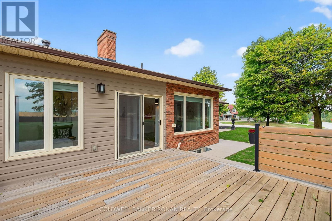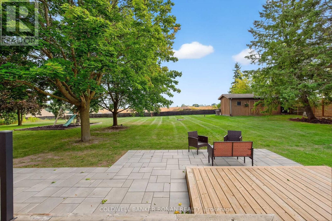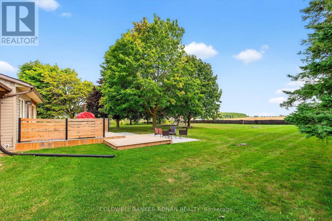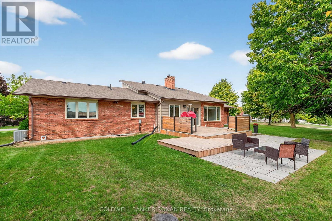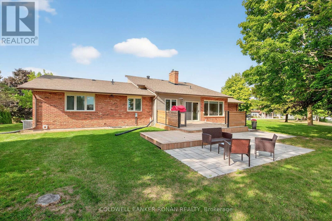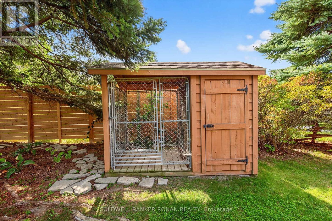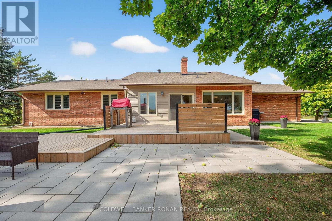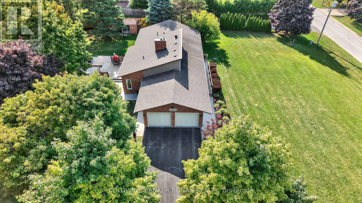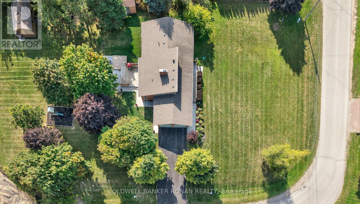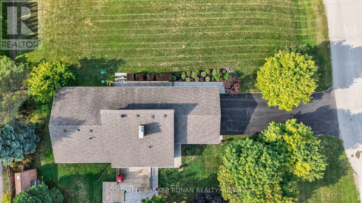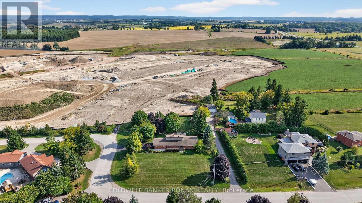22 Mulock Drive Bradford West Gwillimbury, Ontario L0G 1B0
4 Bedroom
3 Bathroom
2000 - 2500 sqft
Bungalow
Fireplace
Central Air Conditioning
Forced Air
$1,499,900
Rarely Offered Detached Bungalow Situated On A Spacious And Private 163Ft X 189Ft Lot (0.72 Acres). Approximately 3000 Sqft Of Finished Living Space. This Gorgeous Home Features Wood Cathedral Ceilings, Floor To Ceiling Brick Fireplace, Elegant Kitchen With Granite Counter Tops, Stainless Steel Appliances, Updated Primary Ensuite, Pot Lights, Newly Finished Back Deck, Hot Tub, Renovated Basement With Spray Foam Insulation & Wet Bar & More. Mins To Hwy 400/Hwy 27. (id:60365)
Property Details
| MLS® Number | N12387980 |
| Property Type | Single Family |
| Community Name | Bond Head |
| Features | Sump Pump |
| ParkingSpaceTotal | 6 |
| Structure | Deck, Patio(s), Shed |
| ViewType | View |
Building
| BathroomTotal | 3 |
| BedroomsAboveGround | 3 |
| BedroomsBelowGround | 1 |
| BedroomsTotal | 4 |
| Age | 31 To 50 Years |
| Appliances | Central Vacuum |
| ArchitecturalStyle | Bungalow |
| BasementDevelopment | Finished |
| BasementType | N/a (finished) |
| ConstructionStyleAttachment | Detached |
| CoolingType | Central Air Conditioning |
| ExteriorFinish | Brick |
| FireProtection | Security System |
| FireplacePresent | Yes |
| FireplaceTotal | 1 |
| FlooringType | Hardwood, Laminate |
| FoundationType | Concrete |
| HalfBathTotal | 1 |
| HeatingFuel | Natural Gas |
| HeatingType | Forced Air |
| StoriesTotal | 1 |
| SizeInterior | 2000 - 2500 Sqft |
| Type | House |
| UtilityWater | Municipal Water |
Parking
| Attached Garage | |
| Garage |
Land
| Acreage | No |
| Sewer | Septic System |
| SizeDepth | 189 Ft |
| SizeFrontage | 163 Ft |
| SizeIrregular | 163 X 189 Ft |
| SizeTotalText | 163 X 189 Ft|1/2 - 1.99 Acres |
Rooms
| Level | Type | Length | Width | Dimensions |
|---|---|---|---|---|
| Basement | Sitting Room | 8.91 m | 3.3 m | 8.91 m x 3.3 m |
| Basement | Recreational, Games Room | 6.92 m | 5.68 m | 6.92 m x 5.68 m |
| Basement | Bedroom 4 | 4.59 m | 4.14 m | 4.59 m x 4.14 m |
| Main Level | Living Room | 5.44 m | 4.66 m | 5.44 m x 4.66 m |
| Main Level | Dining Room | 3.41 m | 3.64 m | 3.41 m x 3.64 m |
| Main Level | Kitchen | 3.41 m | 3.73 m | 3.41 m x 3.73 m |
| Main Level | Primary Bedroom | 4.65 m | 3.51 m | 4.65 m x 3.51 m |
| Main Level | Bedroom 2 | 3.6 m | 3.92 m | 3.6 m x 3.92 m |
| Main Level | Bedroom 3 | 2.63 m | 3.92 m | 2.63 m x 3.92 m |
| Main Level | Bedroom 3 | 2.63 m | 3.92 m | 2.63 m x 3.92 m |
| Main Level | Den | 4.63 m | 2.78 m | 4.63 m x 2.78 m |
Utilities
| Cable | Installed |
| Electricity | Installed |
Ashlyn Trevelyan
Salesperson
Coldwell Banker Ronan Realty
25 Queen St. S.
Tottenham, Ontario L0G 1W0
25 Queen St. S.
Tottenham, Ontario L0G 1W0






