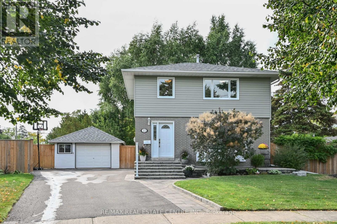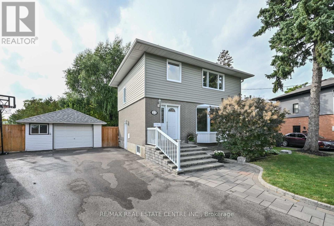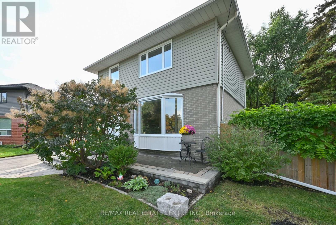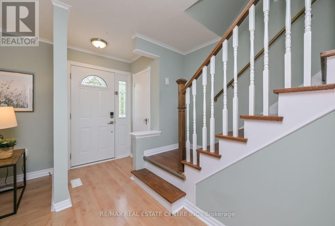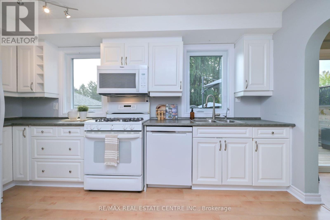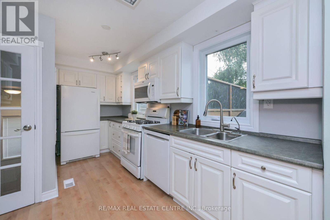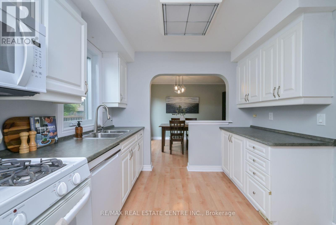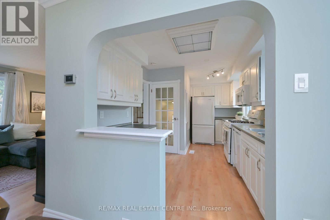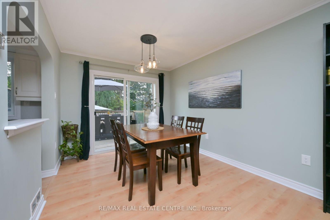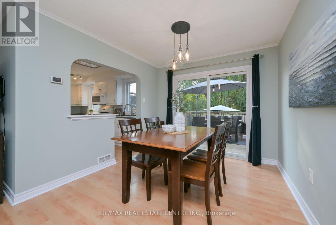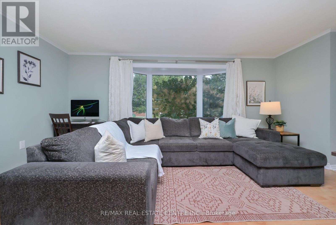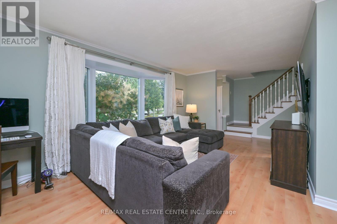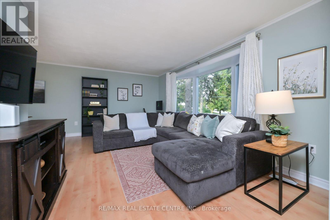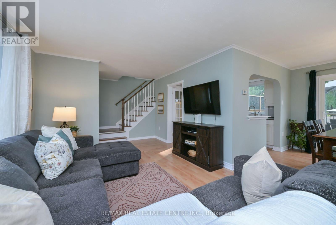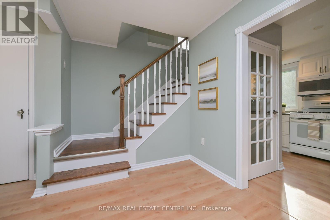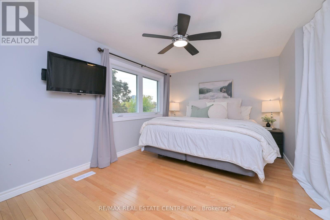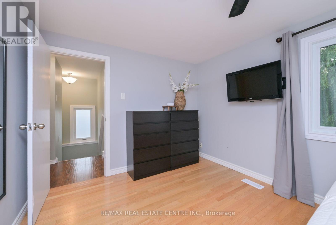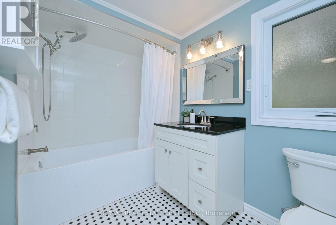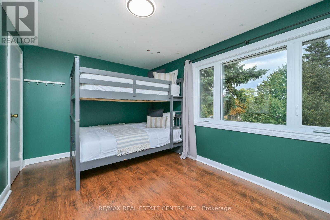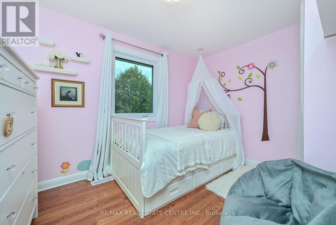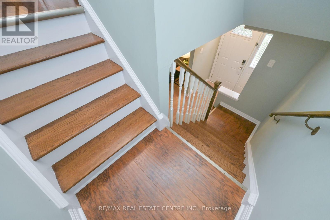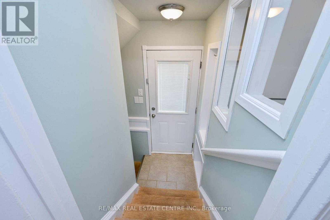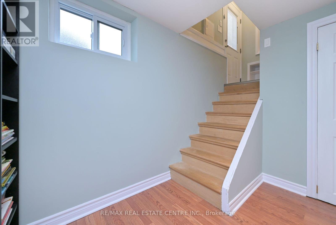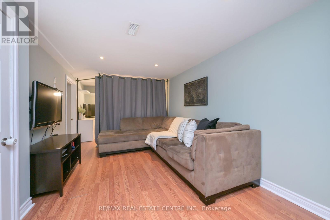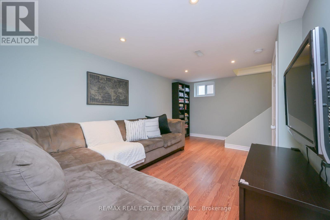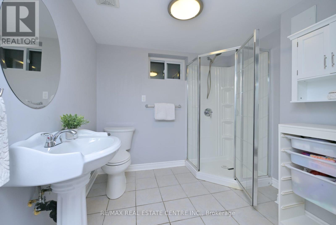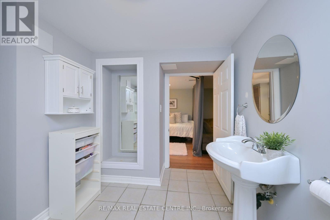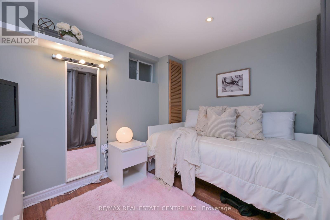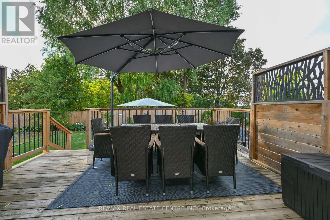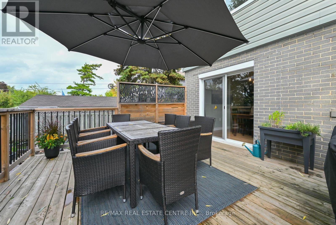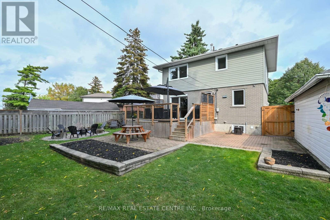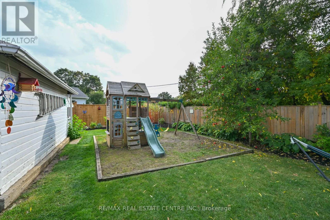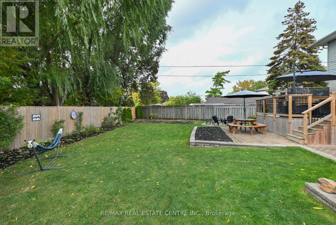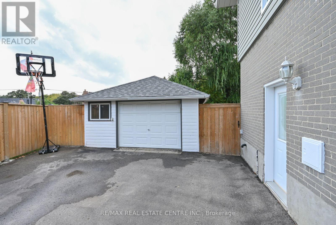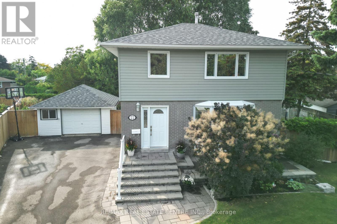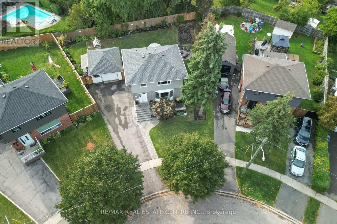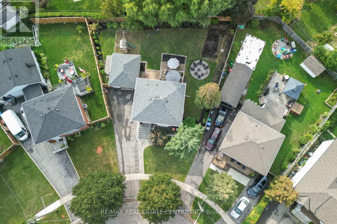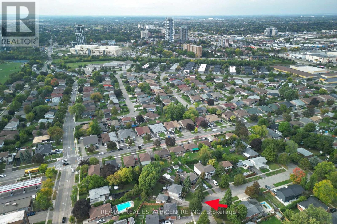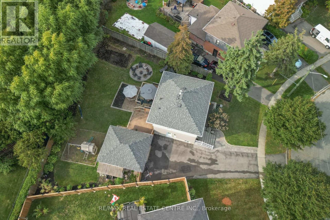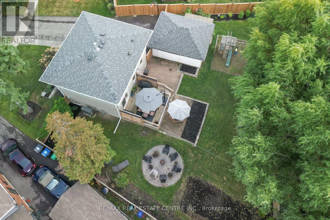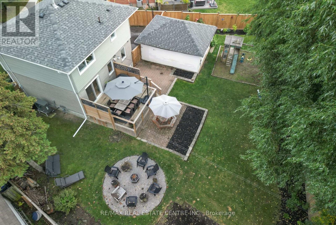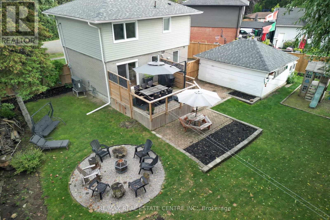22 Morpeth Road Brampton, Ontario L6W 2Z2
$899,900
Modern Upgrades - Energy Efficient! This beautifully maintained home sits on an oversized, pie-shaped lot and boasts countless valuable upgrades for peace of mind and comfort. Enjoy brand new triple-pane windows (2024) with a 25-year warranty, a high-efficiency heat pump and air conditioning system (2023) with a 10-year warranty, roof (2018) with a 15-year warranty, and attic insulation (2023). Following a recent energy audit, this home was rated more energy efficient than a new build! Step inside to a bright kitchen overlooking the backyard, a separate dining area with sliding doors leading to the new rear deck (2023), and a freshly painted interior throughout. The upstairs bathroom has been beautifully renovated, and the basement features wood flooring, an extra bedroom, and a spacious bathroom with a corner shower. Outside, you'll love the new fence, landscaped perennial gardens, play area, and BBQ hookup perfect for entertaining. The detached garage offers extra space for parking or a workshop. Located in one of Brampton's most desirable areas, close to top-rated schools, shopping, parks, and major highways. Don't miss this gem check out the HD tour and book your private showing today! (id:60365)
Property Details
| MLS® Number | W12435122 |
| Property Type | Single Family |
| Community Name | Brampton East |
| Features | Carpet Free |
| ParkingSpaceTotal | 5 |
Building
| BathroomTotal | 2 |
| BedroomsAboveGround | 3 |
| BedroomsTotal | 3 |
| Appliances | All |
| BasementType | Full |
| ConstructionStyleAttachment | Detached |
| CoolingType | Central Air Conditioning |
| ExteriorFinish | Brick, Vinyl Siding |
| FlooringType | Laminate, Hardwood |
| FoundationType | Poured Concrete |
| HeatingFuel | Natural Gas |
| HeatingType | Forced Air |
| StoriesTotal | 2 |
| SizeInterior | 1100 - 1500 Sqft |
| Type | House |
| UtilityWater | Municipal Water |
Parking
| Detached Garage | |
| Garage |
Land
| Acreage | No |
| Sewer | Sanitary Sewer |
| SizeDepth | 119 Ft ,10 In |
| SizeFrontage | 41 Ft ,9 In |
| SizeIrregular | 41.8 X 119.9 Ft |
| SizeTotalText | 41.8 X 119.9 Ft |
Rooms
| Level | Type | Length | Width | Dimensions |
|---|---|---|---|---|
| Second Level | Bathroom | 1.84 m | 3.04 m | 1.84 m x 3.04 m |
| Second Level | Primary Bedroom | 2.95 m | 4.45 m | 2.95 m x 4.45 m |
| Second Level | Bedroom 2 | 3.48 m | 4.46 m | 3.48 m x 4.46 m |
| Second Level | Bedroom 3 | 2.43 m | 3.39 m | 2.43 m x 3.39 m |
| Basement | Utility Room | 3.15 m | 4.6 m | 3.15 m x 4.6 m |
| Basement | Bathroom | 2.92 m | 2.52 m | 2.92 m x 2.52 m |
| Basement | Recreational, Games Room | 2.99 m | 4.85 m | 2.99 m x 4.85 m |
| Basement | Bedroom | 2.99 m | 2.32 m | 2.99 m x 2.32 m |
| Main Level | Living Room | 3.4 m | 6.43 m | 3.4 m x 6.43 m |
| Main Level | Dining Room | 2.91 m | 2.94 m | 2.91 m x 2.94 m |
| Main Level | Kitchen | 2.81 m | 4.34 m | 2.81 m x 4.34 m |
https://www.realtor.ca/real-estate/28930799/22-morpeth-road-brampton-brampton-east-brampton-east
Clifford Dennis Barron
Broker
23 Mountainview Rd S
Georgetown, Ontario L7G 4J8

