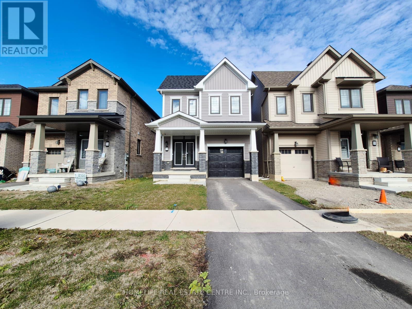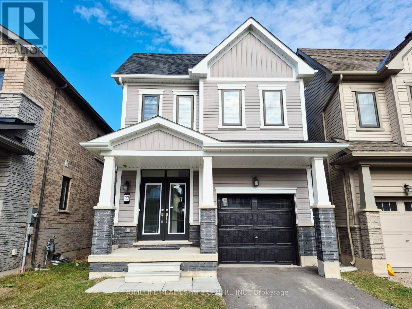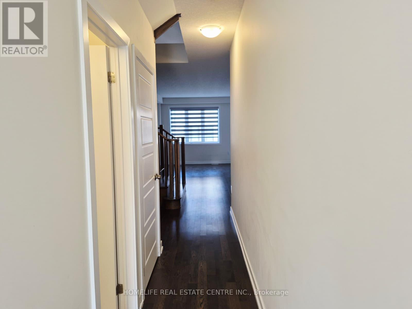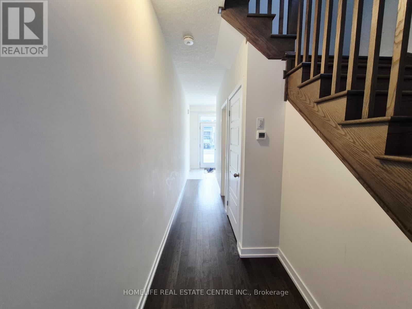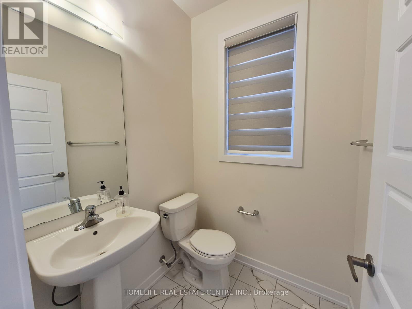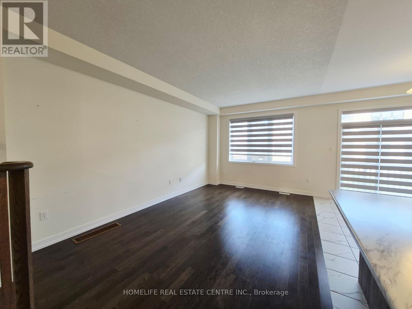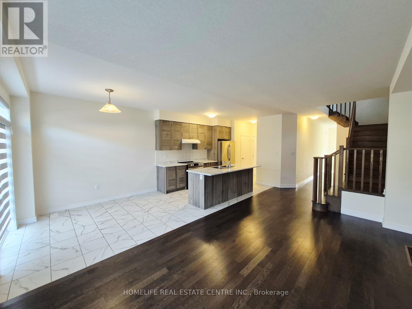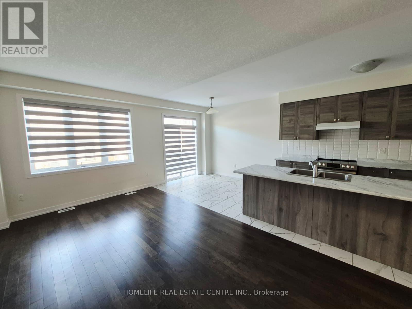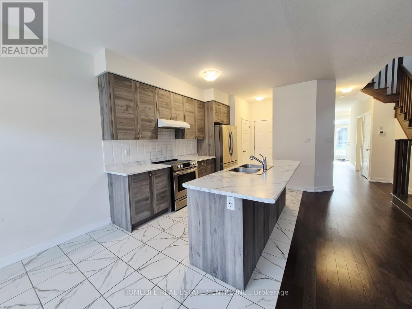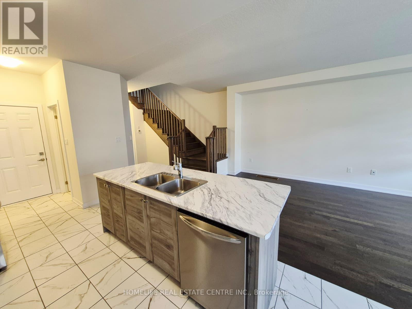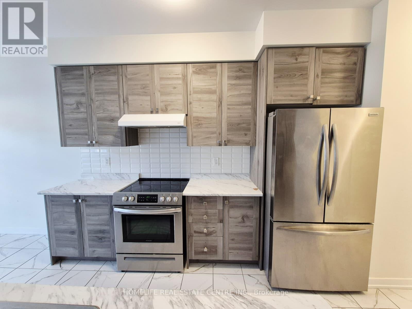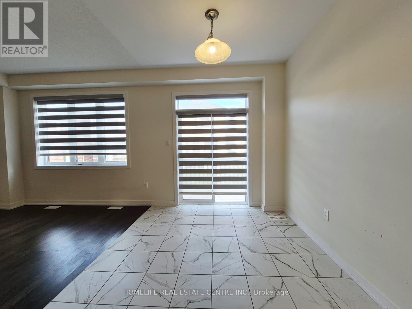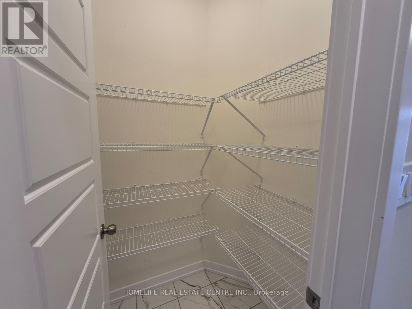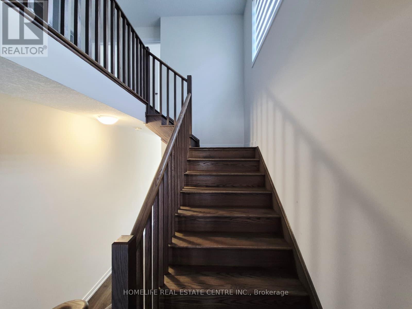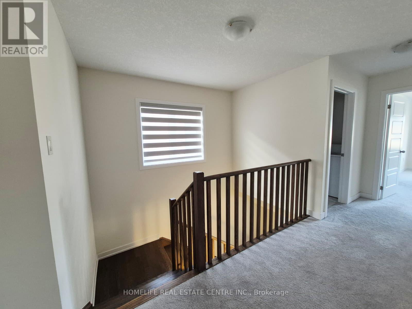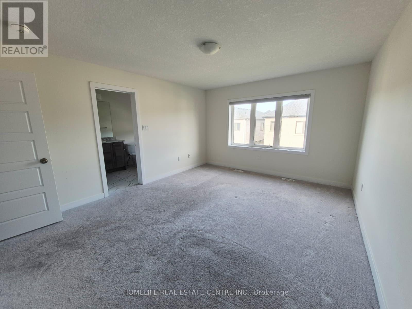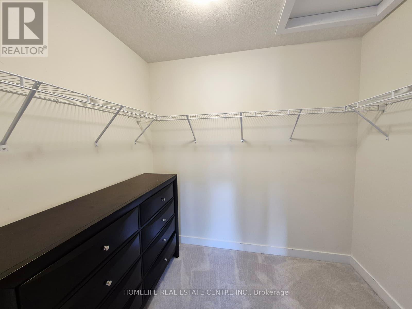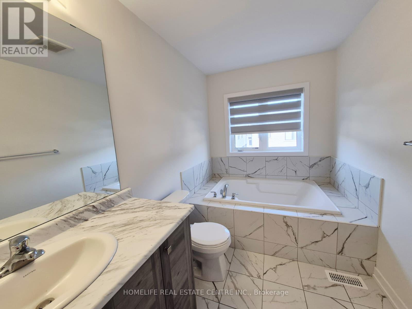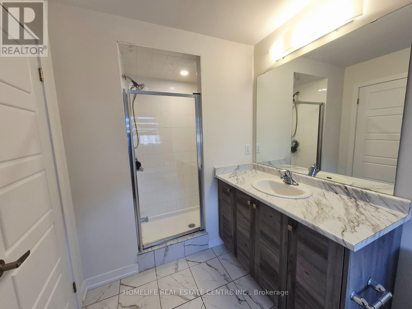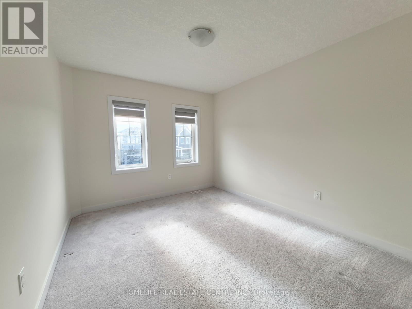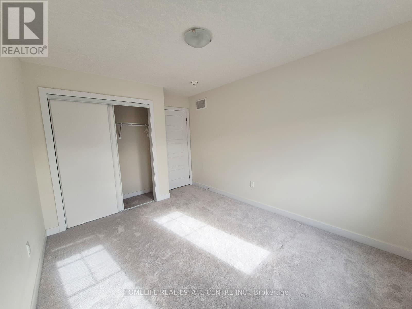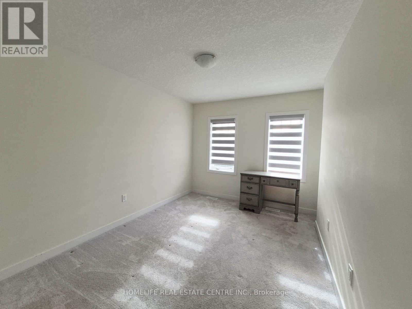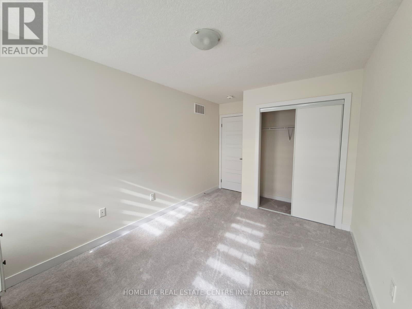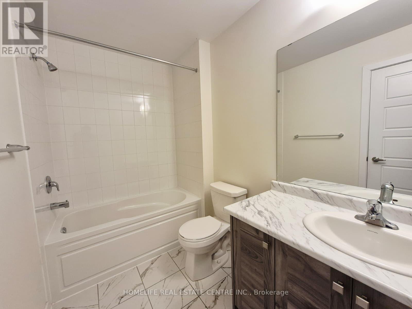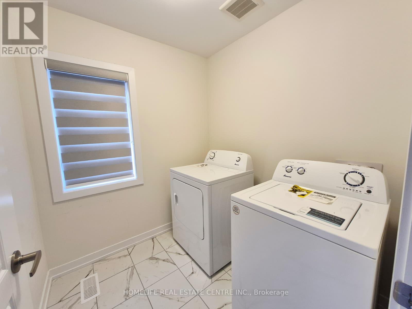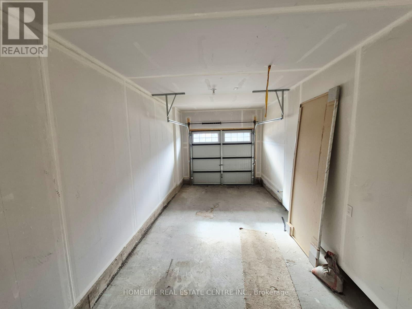22 Monteith Drive Brantford, Ontario N3T 0W6
$2,600 Monthly
Welcome to this bright and beautifully almost new 3-bedroom, 3-washroom home offering comfort,functionality, and modern style. Featuring an open-concept main floor with a spacious living and dining area, a contemporary kitchen with stainless steel appliances, and ample natural light throughout. The primary bedroom includes a walk-in closet and an en suite bath for added convenience. There are two more generously sized bedrooms on the 2nd floor with a shared full 3pc washroom. Located in a family-friendly neighbourhood close to schools, parks, shopping, and public transit. Perfect for families or professionals seeking a move-in-ready home.Vacant, available immediately. (id:60365)
Property Details
| MLS® Number | X12509502 |
| Property Type | Single Family |
| Features | In Suite Laundry |
| ParkingSpaceTotal | 2 |
Building
| BathroomTotal | 3 |
| BedroomsAboveGround | 3 |
| BedroomsTotal | 3 |
| BasementDevelopment | Unfinished |
| BasementType | Full (unfinished) |
| ConstructionStyleAttachment | Detached |
| CoolingType | Central Air Conditioning |
| ExteriorFinish | Vinyl Siding |
| FlooringType | Hardwood, Tile, Carpeted |
| FoundationType | Concrete |
| HalfBathTotal | 1 |
| HeatingFuel | Natural Gas |
| HeatingType | Forced Air |
| StoriesTotal | 2 |
| SizeInterior | 1500 - 2000 Sqft |
| Type | House |
| UtilityWater | Municipal Water |
Parking
| Garage |
Land
| Acreage | No |
| Sewer | Sanitary Sewer |
| SizeDepth | 91 Ft ,10 In |
| SizeFrontage | 26 Ft ,10 In |
| SizeIrregular | 26.9 X 91.9 Ft |
| SizeTotalText | 26.9 X 91.9 Ft |
Rooms
| Level | Type | Length | Width | Dimensions |
|---|---|---|---|---|
| Second Level | Primary Bedroom | Measurements not available | ||
| Second Level | Bedroom 2 | Measurements not available | ||
| Second Level | Bedroom 3 | Measurements not available | ||
| Main Level | Family Room | Measurements not available | ||
| Main Level | Kitchen | Measurements not available | ||
| Main Level | Eating Area | Measurements not available | ||
| Main Level | Pantry | Measurements not available |
https://www.realtor.ca/real-estate/29067458/22-monteith-drive-brantford
Ravi Ravi
Salesperson
1200 Derry Rd E Unit 21
Mississauga, Ontario L5T 0B3

