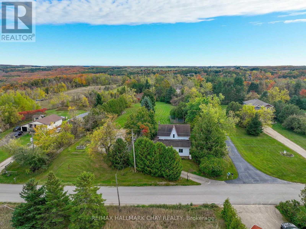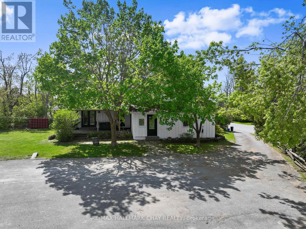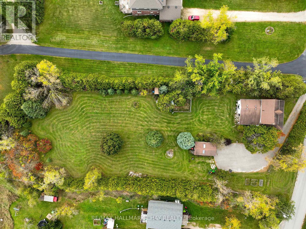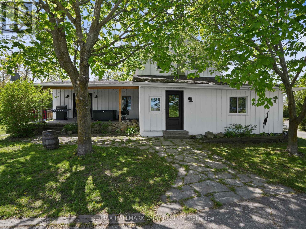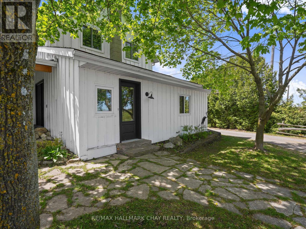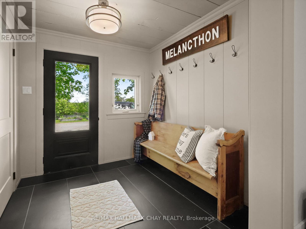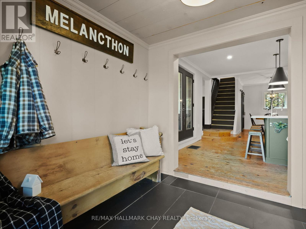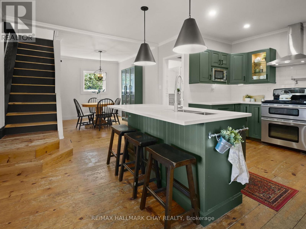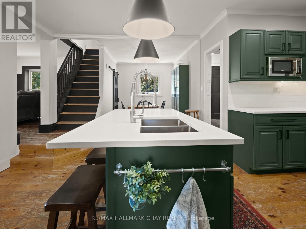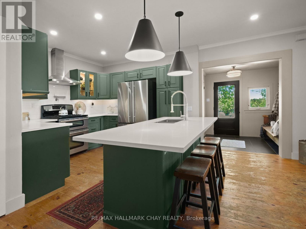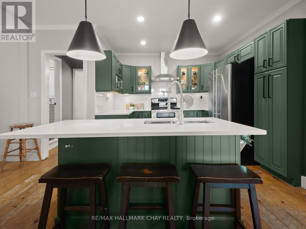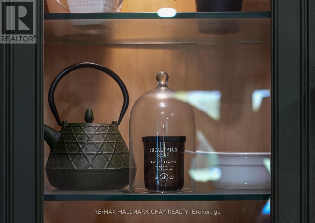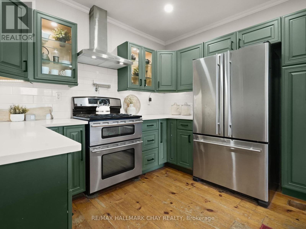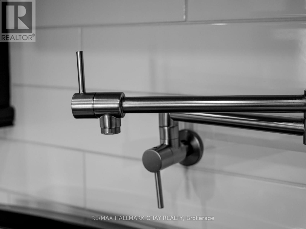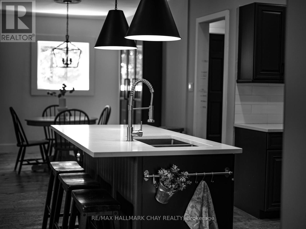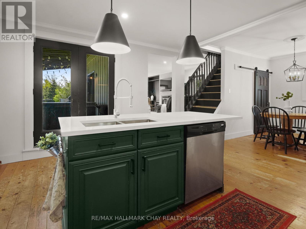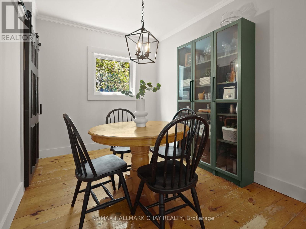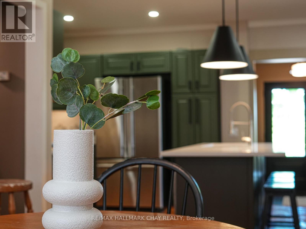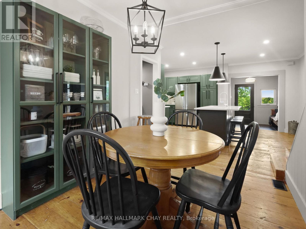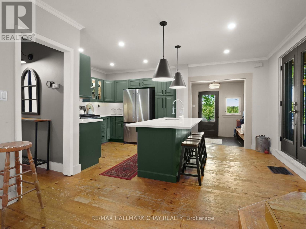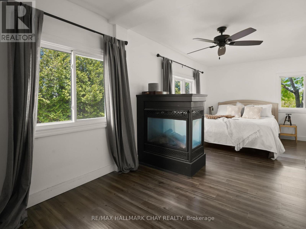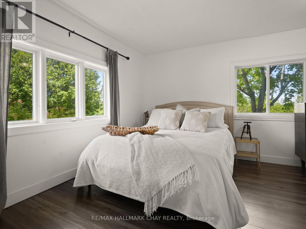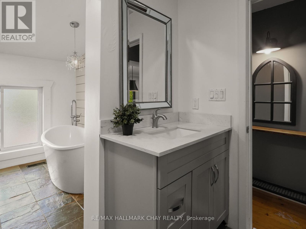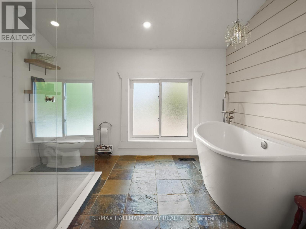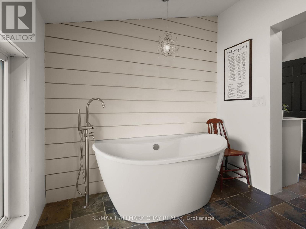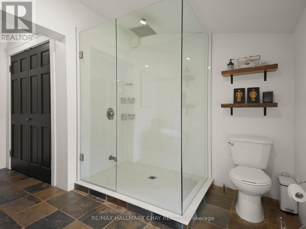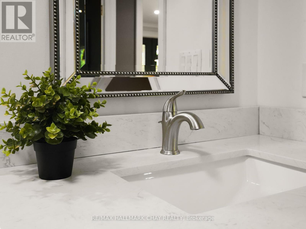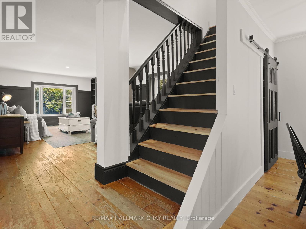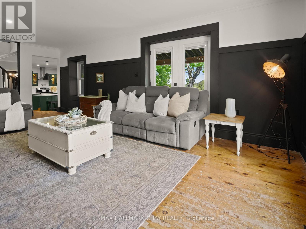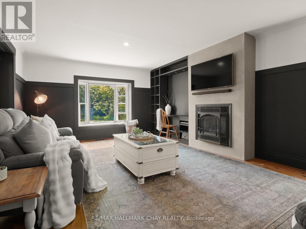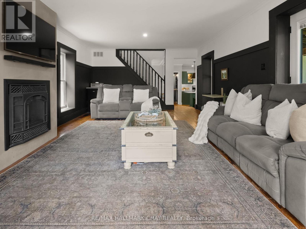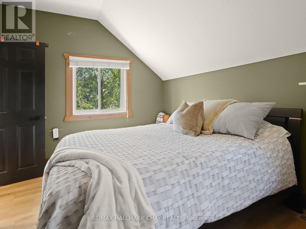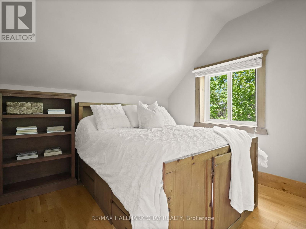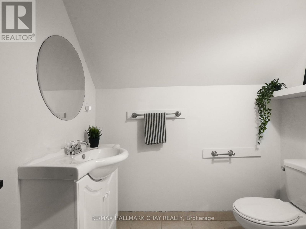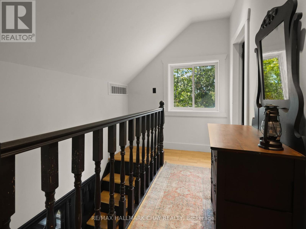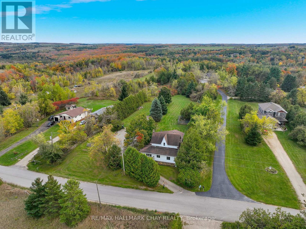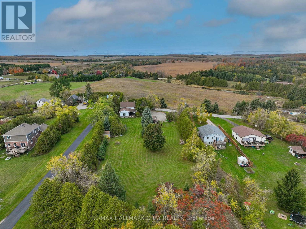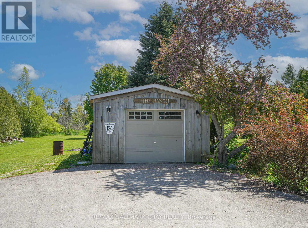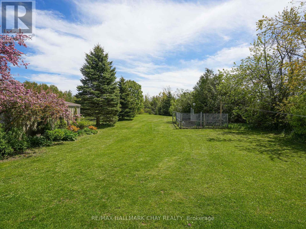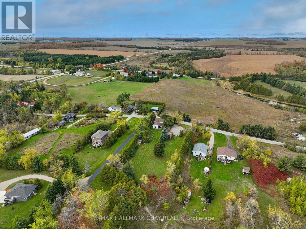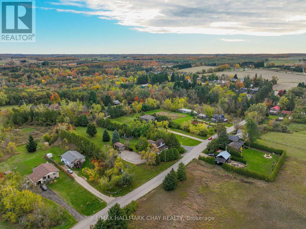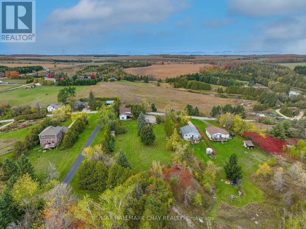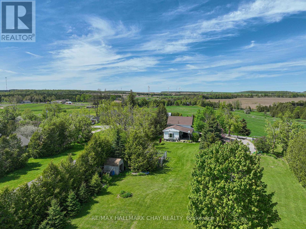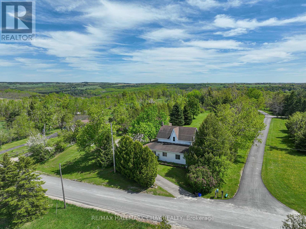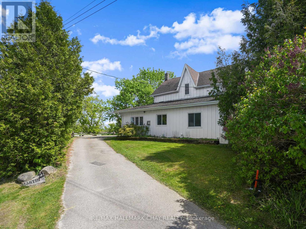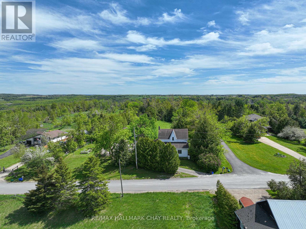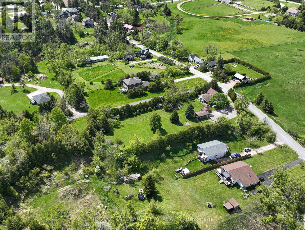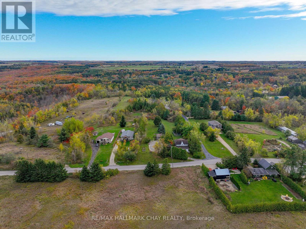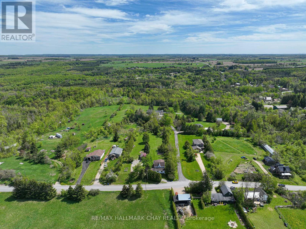22 Mill Lane E Melancthon, Ontario L9V 2T9
$849,900
Nestled in the charming community of Horning's Mills, this beautifully updated home is set on a picturesque 1-acre lot with sweeping countryside views. Offering the perfect balance of neighborhood charm and private tranquility, this property invites you to enjoy peaceful living in a welcoming setting. Start your day with coffee or unwind at sunset on the inviting front porch, where you can soak in the quiet, natural surroundings. Inside, the thoughtfully designed layout features a main floor primary suite ideal for convenient, single-level living, whether you're downsizing or growing your family. The stylishly renovated main bathroom is a standout, complete with a luxurious clawfoot soaking tub and a sleek glass-enclosed shower. Upstairs, you'll find two additional bedrooms and a handy two-piece bath perfect for guests or family. The heart of the home lies in the seamless flow between the kitchen and dining areas, with a cozy living room just steps away creating a warm, functional space for daily life and entertaining. Outside, a detached garage provides extra storage or workspace potential, adding both practicality and value to the property. Don't miss this opportunity to experience small-town living at its best, with the ease of a move-in-ready home in one of Dufferin County's most delightful hamlets. (id:60365)
Property Details
| MLS® Number | X12390573 |
| Property Type | Single Family |
| Community Name | Rural Melancthon |
| CommunityFeatures | School Bus |
| EquipmentType | Water Heater |
| Features | Cul-de-sac, Level Lot, Wooded Area, Ravine |
| ParkingSpaceTotal | 7 |
| RentalEquipmentType | Water Heater |
| Structure | Shed |
| ViewType | View |
Building
| BathroomTotal | 2 |
| BedroomsAboveGround | 3 |
| BedroomsTotal | 3 |
| Amenities | Fireplace(s) |
| Appliances | Hot Tub, Water Heater, Dishwasher, Dryer, Stove, Washer, Window Coverings, Refrigerator |
| BasementType | Full |
| ConstructionStyleAttachment | Detached |
| CoolingType | None |
| ExteriorFinish | Wood |
| FireplacePresent | Yes |
| FireplaceTotal | 1 |
| FoundationType | Concrete |
| HalfBathTotal | 1 |
| HeatingFuel | Natural Gas |
| HeatingType | Forced Air |
| StoriesTotal | 2 |
| SizeInterior | 2000 - 2500 Sqft |
| Type | House |
| UtilityWater | Drilled Well |
Parking
| Detached Garage | |
| Garage |
Land
| Acreage | No |
| LandscapeFeatures | Landscaped |
| Sewer | Septic System |
| SizeDepth | 330 Ft |
| SizeFrontage | 132 Ft |
| SizeIrregular | 132 X 330 Ft ; 1acre |
| SizeTotalText | 132 X 330 Ft ; 1acre|1/2 - 1.99 Acres |
| ZoningDescription | Residential |
Rooms
| Level | Type | Length | Width | Dimensions |
|---|---|---|---|---|
| Main Level | Foyer | 2.2 m | 2.5 m | 2.2 m x 2.5 m |
| Main Level | Kitchen | 5.3 m | 3.1 m | 5.3 m x 3.1 m |
| Main Level | Dining Room | 2.5 m | 3.6 m | 2.5 m x 3.6 m |
| Main Level | Pantry | 0.7 m | 0.9 m | 0.7 m x 0.9 m |
| Main Level | Living Room | 4.2 m | 7.3 m | 4.2 m x 7.3 m |
| Main Level | Primary Bedroom | 4 m | 4.9 m | 4 m x 4.9 m |
| Main Level | Bathroom | 3 m | 4.2 m | 3 m x 4.2 m |
| Main Level | Laundry Room | 1.3 m | 1.4 m | 1.3 m x 1.4 m |
| Upper Level | Bedroom 3 | 3 m | 4.4 m | 3 m x 4.4 m |
| Upper Level | Bathroom | 1.6 m | 1.9 m | 1.6 m x 1.9 m |
| Upper Level | Bedroom 2 | 3 m | 4.4 m | 3 m x 4.4 m |
Utilities
| Electricity | Installed |
https://www.realtor.ca/real-estate/28834599/22-mill-lane-e-melancthon-rural-melancthon
Cassidy Julee Lemoine
Salesperson
218 Bayfield St, 100078 & 100431
Barrie, Ontario L4M 3B6

