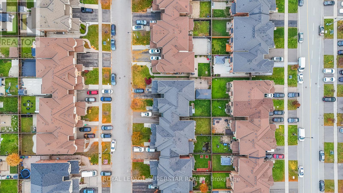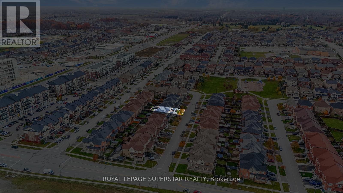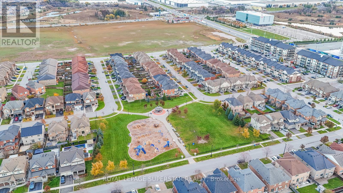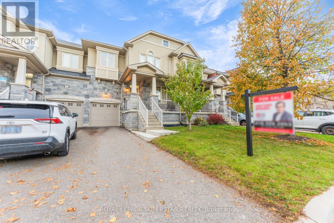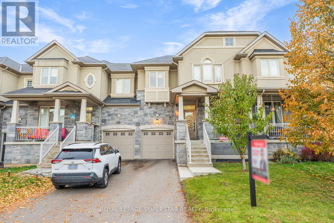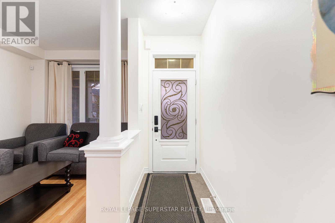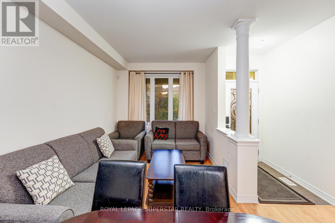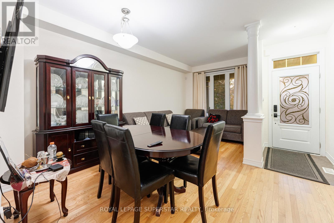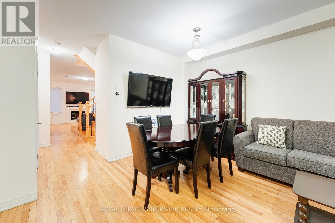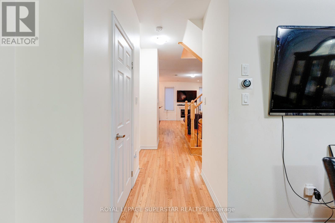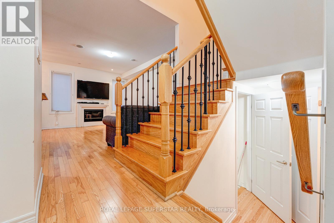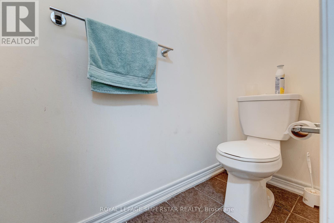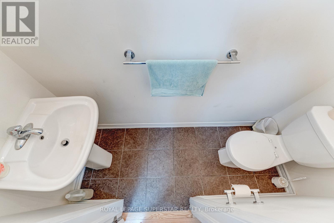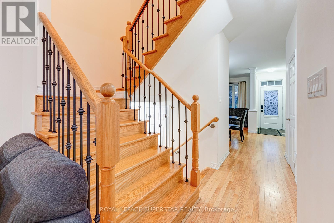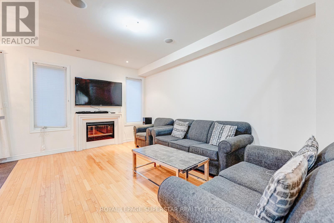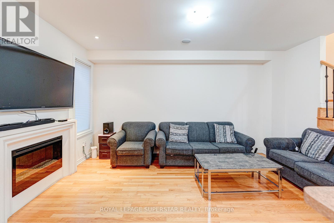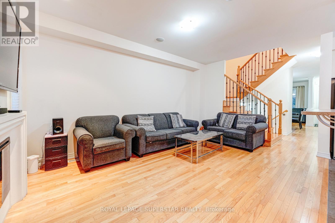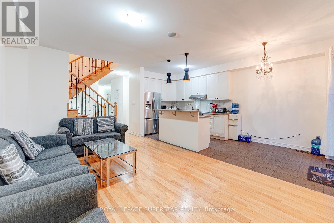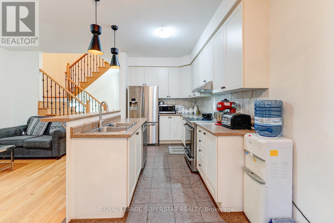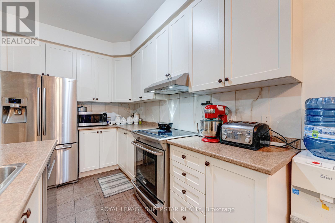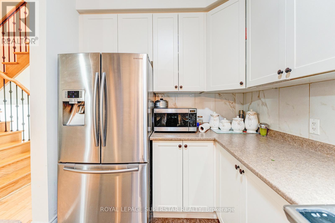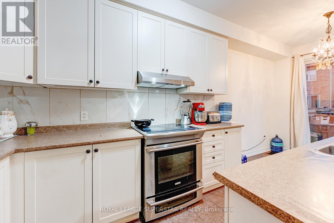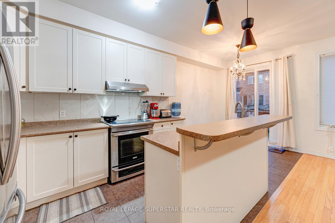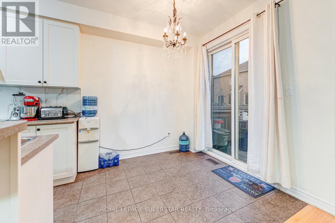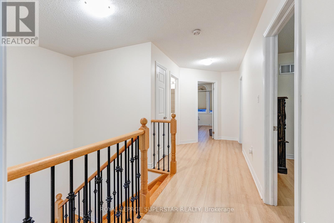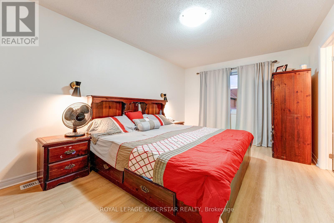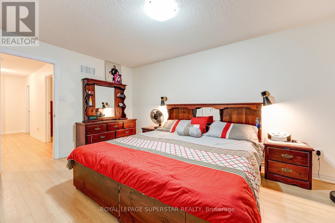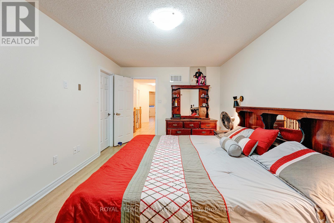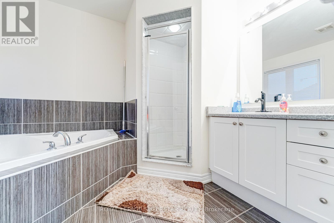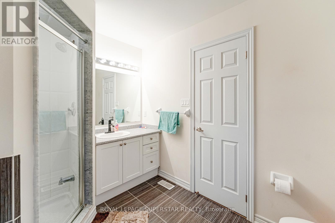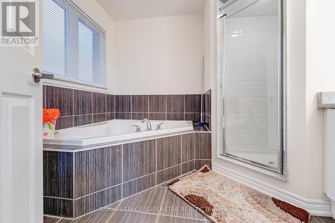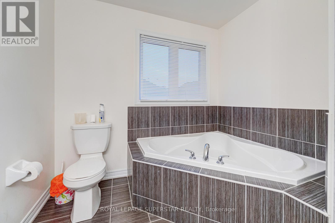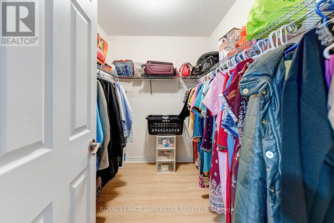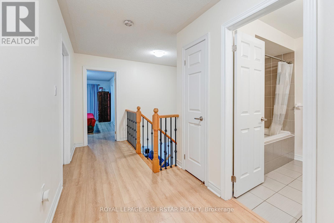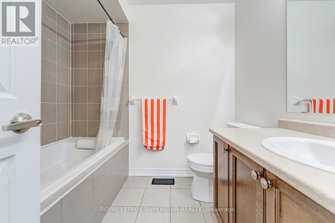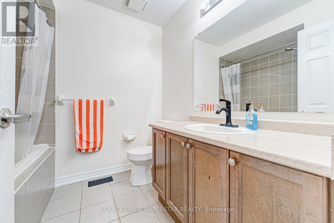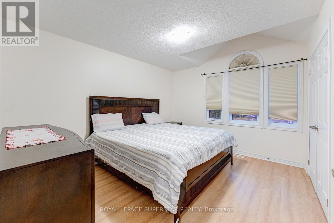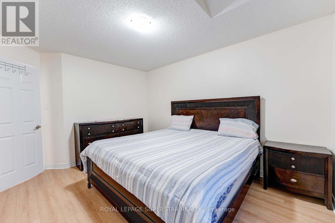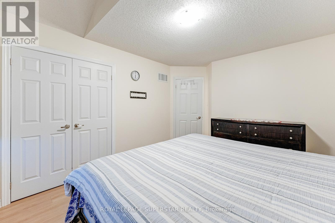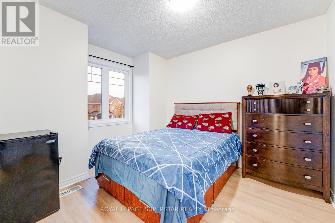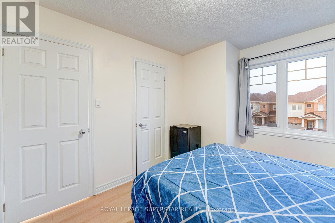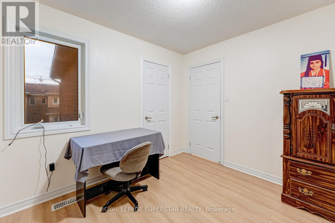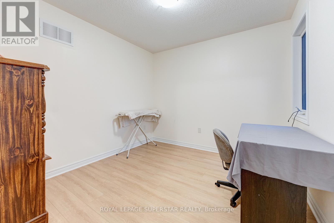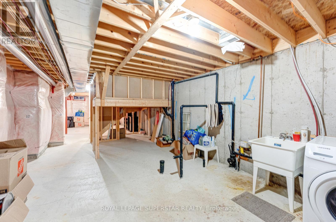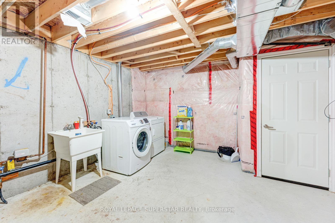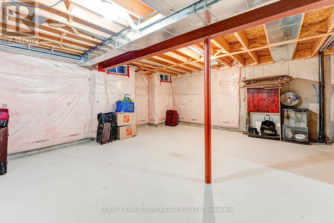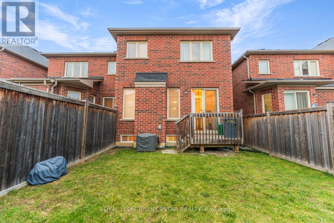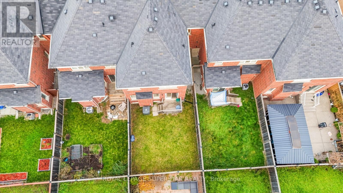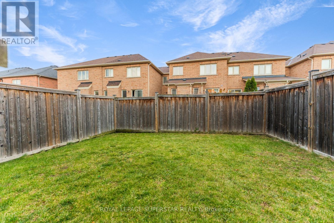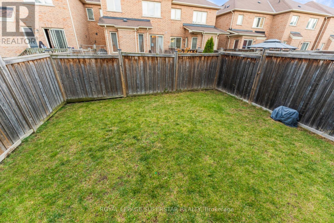22 Merrickville Way Brampton, Ontario L6Y 0V5
$900,000
Welcome to 22 Merrickville Way in the highly desirable Bram West neighborhood, on a quiet, family-friendly street steps from Twin Falls Park. This home features 9-ft ceilings and hardwood floors throughout the main level, a spacious dining room, and a bright living room. The eat-in kitchen with stainless steel appliances opens to a rear deck and backyard. Upstairs, enjoy 4 generously sized bedrooms, including a primary bedroom with a 4-pc ensuite and walk-in closet. The garage provides direct backyard access. Conveniently located near transit, highways, shopping, recreational facilities, and schools. (id:60365)
Property Details
| MLS® Number | W12544418 |
| Property Type | Single Family |
| Community Name | Bram West |
| ParkingSpaceTotal | 3 |
Building
| BathroomTotal | 3 |
| BedroomsAboveGround | 4 |
| BedroomsTotal | 4 |
| BasementDevelopment | Unfinished |
| BasementType | N/a (unfinished) |
| ConstructionStyleAttachment | Attached |
| CoolingType | Central Air Conditioning |
| ExteriorFinish | Brick |
| FireplacePresent | Yes |
| FlooringType | Hardwood, Ceramic, Laminate |
| FoundationType | Concrete |
| HalfBathTotal | 1 |
| HeatingFuel | Natural Gas |
| HeatingType | Forced Air |
| StoriesTotal | 2 |
| SizeInterior | 1500 - 2000 Sqft |
| Type | Row / Townhouse |
| UtilityWater | Municipal Water |
Parking
| Garage |
Land
| Acreage | No |
| Sewer | Sanitary Sewer |
| SizeDepth | 100 Ft ,1 In |
| SizeFrontage | 24 Ft ,7 In |
| SizeIrregular | 24.6 X 100.1 Ft |
| SizeTotalText | 24.6 X 100.1 Ft |
Rooms
| Level | Type | Length | Width | Dimensions |
|---|---|---|---|---|
| Second Level | Bedroom | 16.9 m | 10.7 m | 16.9 m x 10.7 m |
| Second Level | Bathroom | 9.6 m | 8.4 m | 9.6 m x 8.4 m |
| Second Level | Bathroom | 6.2 m | 7.7 m | 6.2 m x 7.7 m |
| Second Level | Bedroom 2 | 9.6 m | 9.11 m | 9.6 m x 9.11 m |
| Second Level | Bedroom 3 | 11.8 m | 9.11 m | 11.8 m x 9.11 m |
| Second Level | Bedroom 4 | 10.11 m | 12.1 m | 10.11 m x 12.1 m |
| Basement | Cold Room | 9.4 m | 3.2 m | 9.4 m x 3.2 m |
| Main Level | Dining Room | 18 m | 8.11 m | 18 m x 8.11 m |
| Main Level | Living Room | 16.6 m | 11.6 m | 16.6 m x 11.6 m |
| Main Level | Kitchen | 19.2 m | 7.5 m | 19.2 m x 7.5 m |
https://www.realtor.ca/real-estate/29103288/22-merrickville-way-brampton-bram-west-bram-west
Amitabh Mishra
Salesperson
2515 Meadowpine Blvd #2
Mississauga, Ontario L5N 6C3

