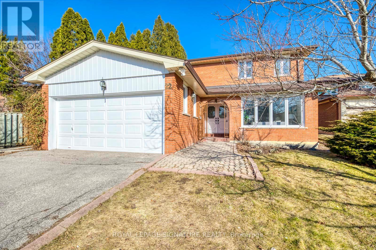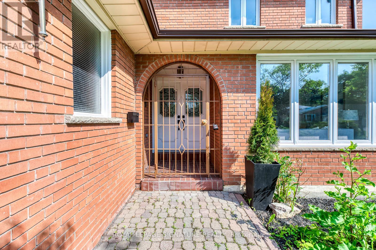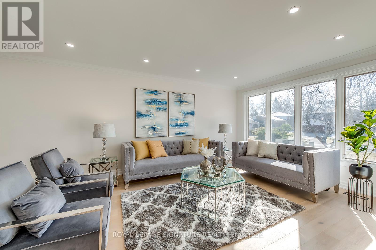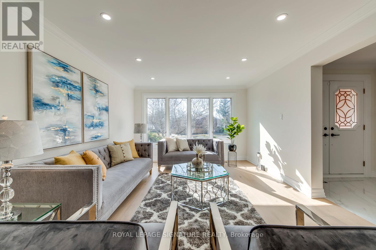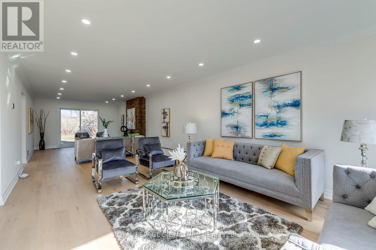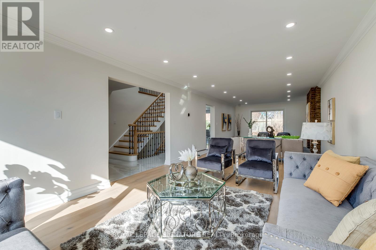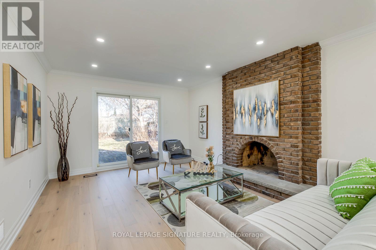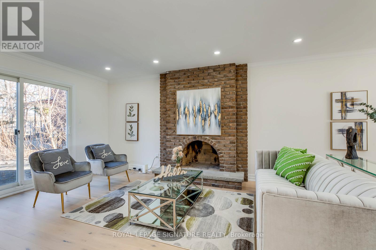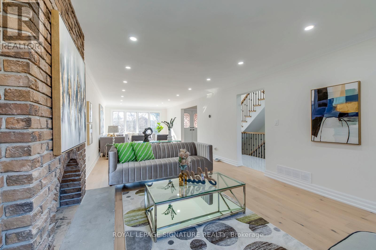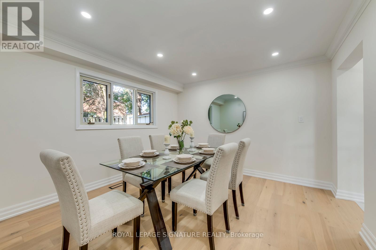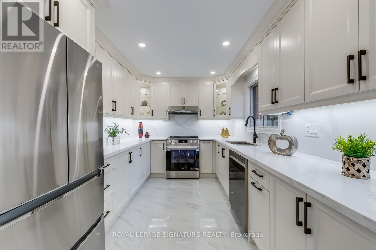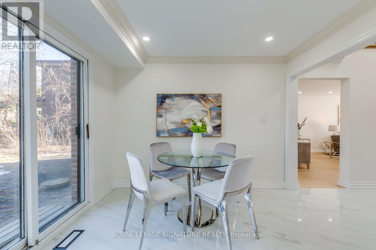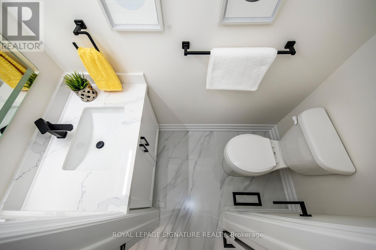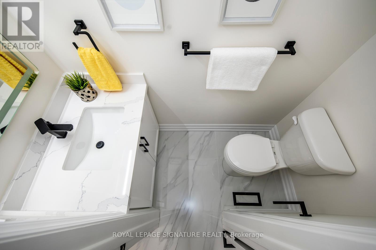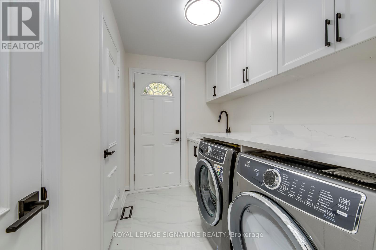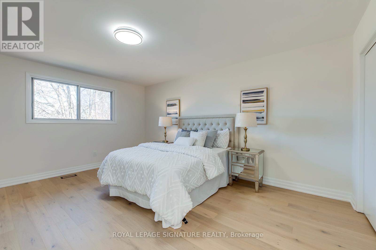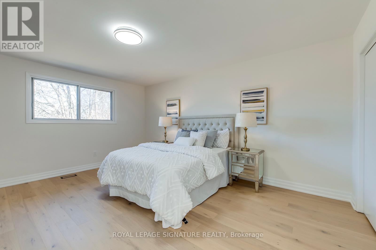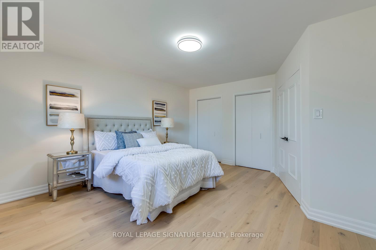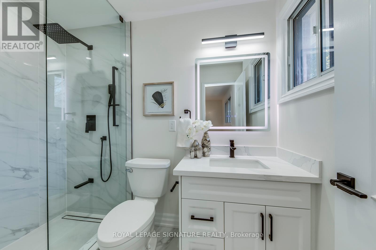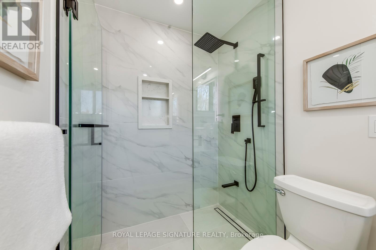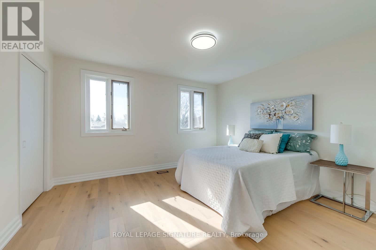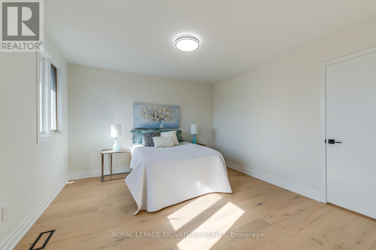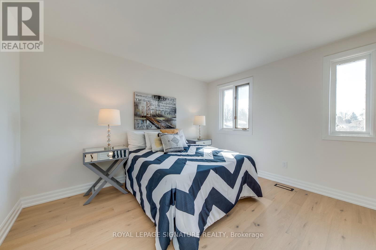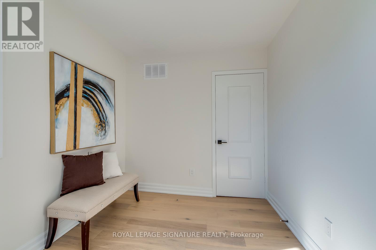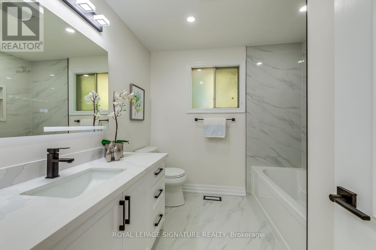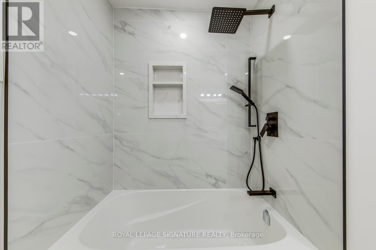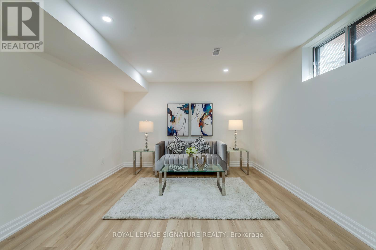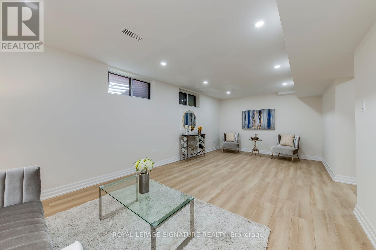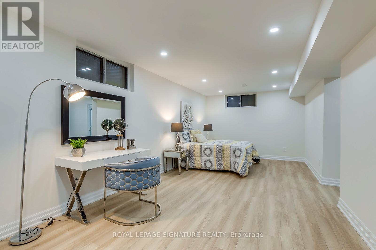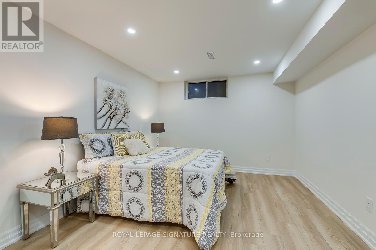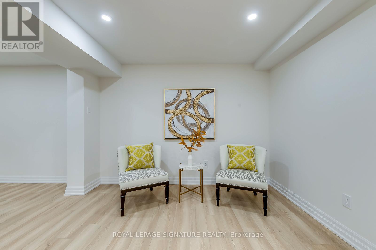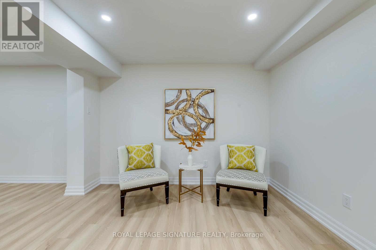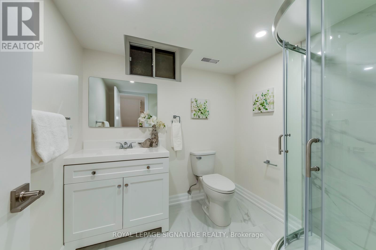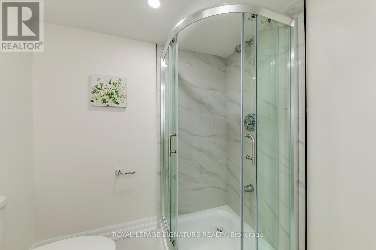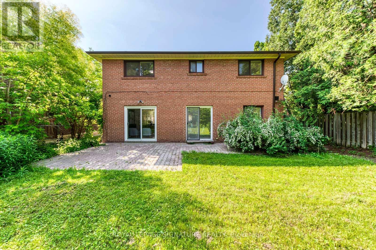22 Mcnicoll Avenue Toronto, Ontario M2H 2A8
$1,779,000
A stunning fully renovated detached home in a highly sought-after North York neighborhood! This elegant property boasts luxury finishes throughout, including gleaming new tile and hardwood floors, a modern kitchen with brand-new stainless steel appliances, and beautifully upgraded bathrooms. The spacious and sun-filled family room features a walkout to a private, fenced backyard, perfect for relaxing or entertaining. A large, bright skylight floods the home with natural light, enhancing the open and airy feel. The finished basement provides additional living space, ideal for a recreation room, home office, or extra storage. A mudroom adds convenience for busy households. Situated close to top-rated schools, parks, shopping, dining, and with easy access to transit and highways, this home offers the perfect blend of comfort, style, and modern convenience (id:60365)
Property Details
| MLS® Number | C12121602 |
| Property Type | Single Family |
| Community Name | Hillcrest Village |
| AmenitiesNearBy | Park, Public Transit, Schools |
| ParkingSpaceTotal | 6 |
Building
| BathroomTotal | 4 |
| BedroomsAboveGround | 4 |
| BedroomsTotal | 4 |
| BasementDevelopment | Finished |
| BasementType | N/a (finished) |
| ConstructionStyleAttachment | Detached |
| CoolingType | Central Air Conditioning |
| ExteriorFinish | Brick |
| FireplacePresent | Yes |
| FlooringType | Tile |
| HalfBathTotal | 1 |
| HeatingFuel | Natural Gas |
| HeatingType | Forced Air |
| StoriesTotal | 2 |
| SizeInterior | 2000 - 2500 Sqft |
| Type | House |
| UtilityWater | Municipal Water |
Parking
| Garage |
Land
| Acreage | No |
| FenceType | Fenced Yard |
| LandAmenities | Park, Public Transit, Schools |
| Sewer | Sanitary Sewer |
| SizeDepth | 132 Ft |
| SizeFrontage | 59 Ft |
| SizeIrregular | 59 X 132 Ft ; Irregular |
| SizeTotalText | 59 X 132 Ft ; Irregular |
| ZoningDescription | Single Family Residential |
Rooms
| Level | Type | Length | Width | Dimensions |
|---|---|---|---|---|
| Lower Level | Recreational, Games Room | 3.33 m | 9.25 m | 3.33 m x 9.25 m |
| Lower Level | Games Room | 3.56 m | 7.04 m | 3.56 m x 7.04 m |
| Main Level | Living Room | 3.73 m | 5.69 m | 3.73 m x 5.69 m |
| Main Level | Dining Room | 3.53 m | 3.61 m | 3.53 m x 3.61 m |
| Main Level | Kitchen | 3.68 m | 2.72 m | 3.68 m x 2.72 m |
| Main Level | Family Room | 3.73 m | 5.49 m | 3.73 m x 5.49 m |
| Main Level | Eating Area | 2.39 m | 3.15 m | 2.39 m x 3.15 m |
| Upper Level | Sitting Room | 2.36 m | 2 m | 2.36 m x 2 m |
| Upper Level | Primary Bedroom | 4.09 m | 4.95 m | 4.09 m x 4.95 m |
| Upper Level | Bedroom 2 | 2.9 m | 3.68 m | 2.9 m x 3.68 m |
| Upper Level | Bedroom 3 | 4.109 m | 3.07 m | 4.109 m x 3.07 m |
| Upper Level | Bedroom 4 | 3.94 m | 3.66 m | 3.94 m x 3.66 m |
Norman Xu
Broker
8 Sampson Mews Suite 201 The Shops At Don Mills
Toronto, Ontario M3C 0H5
Cloud Fan
Broker
8 Sampson Mews Suite 201 The Shops At Don Mills
Toronto, Ontario M3C 0H5

