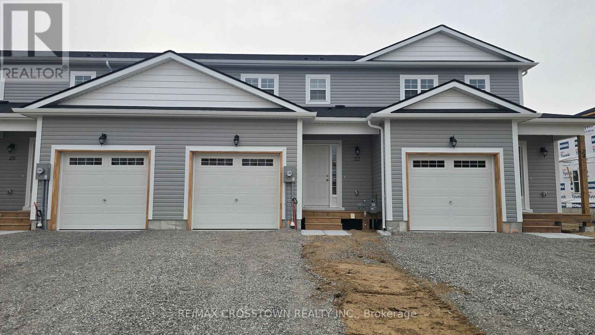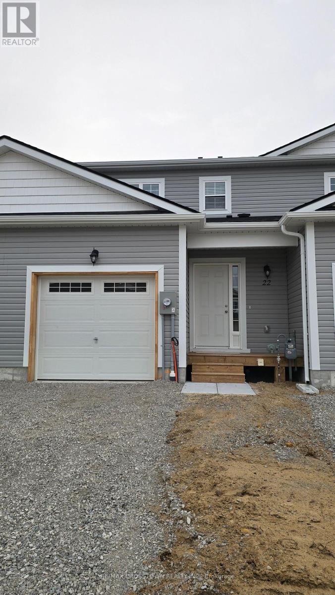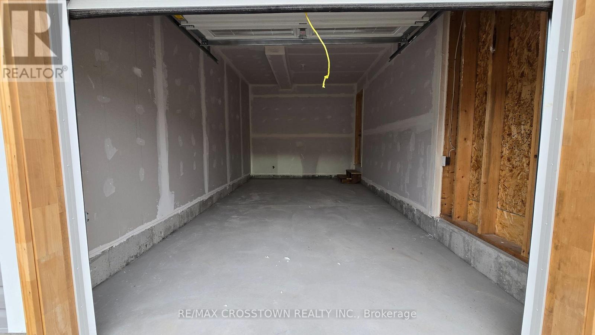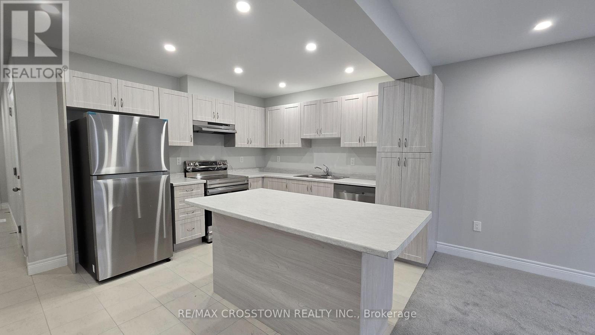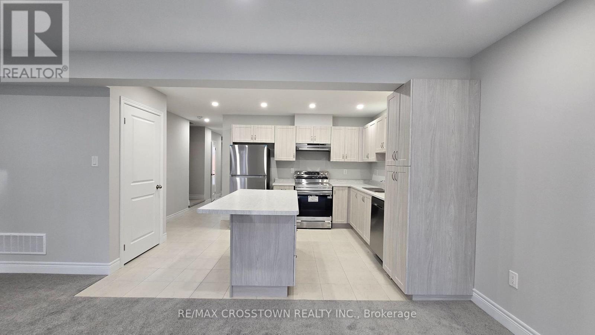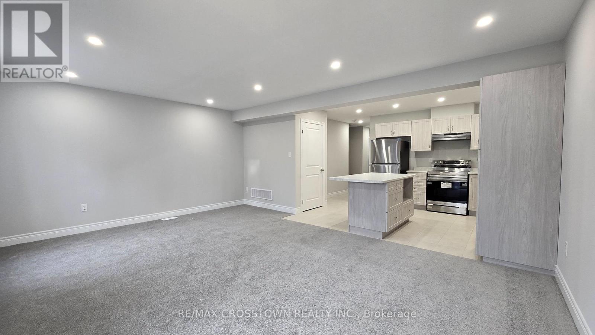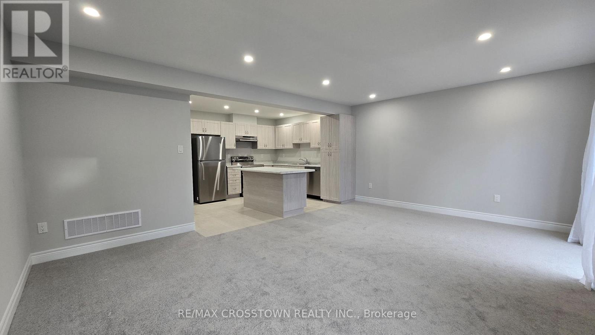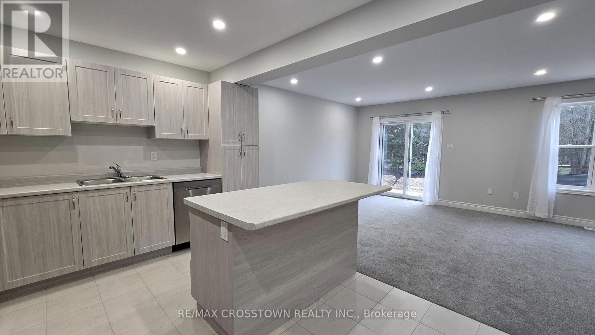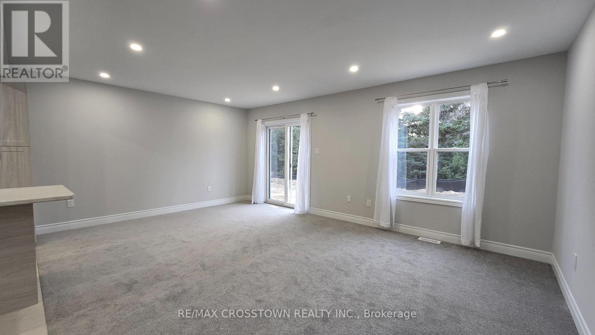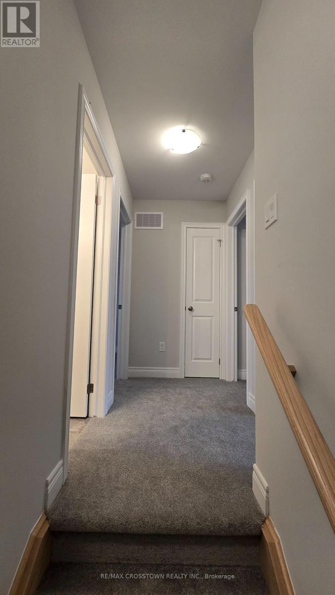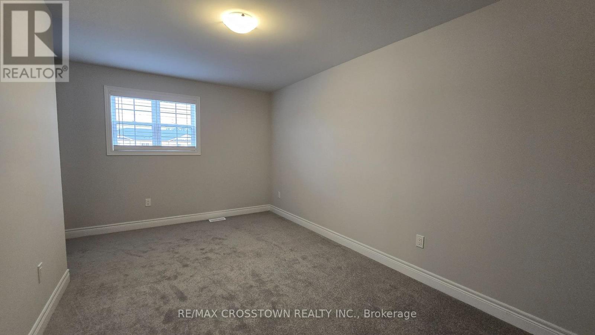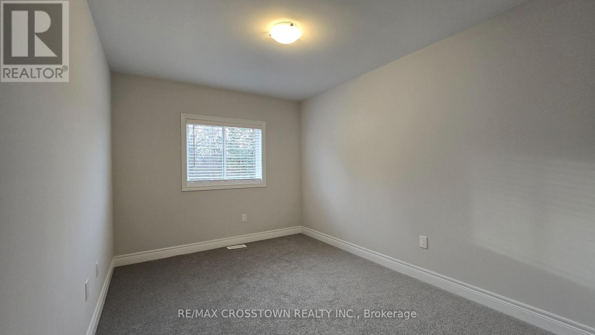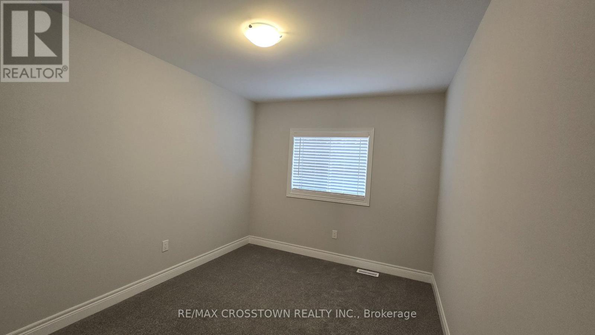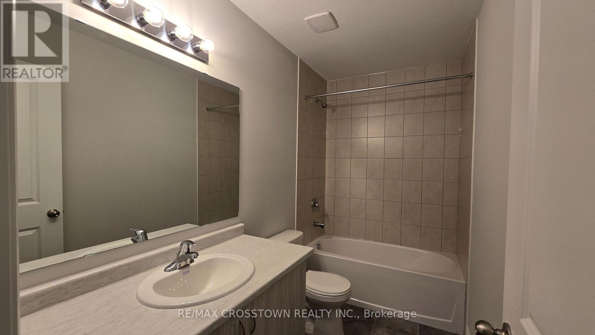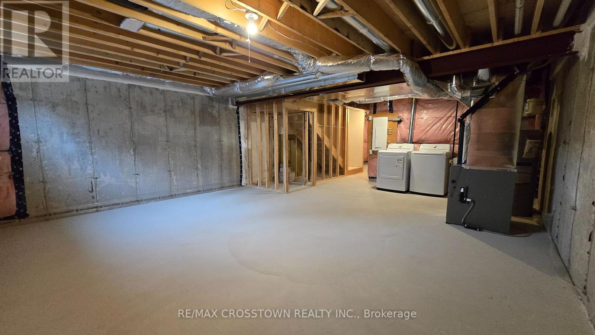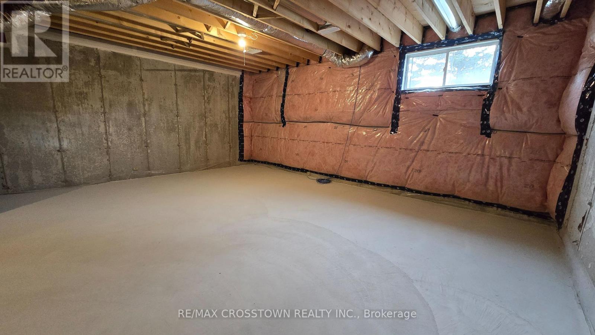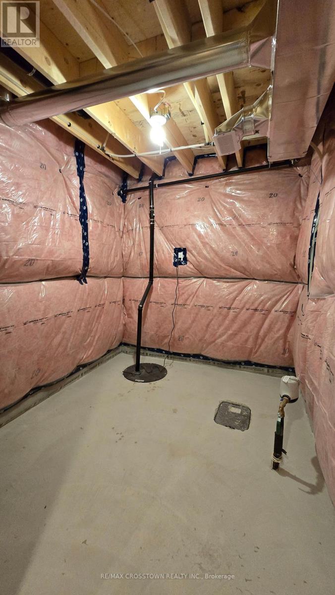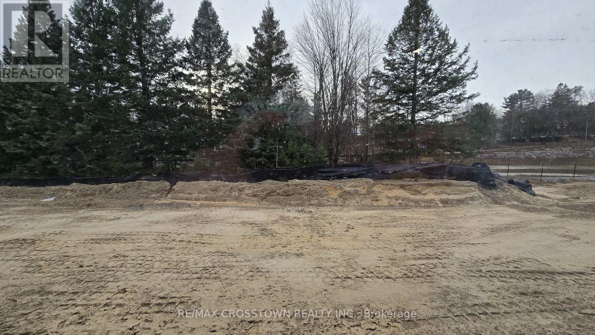22 Mcconnell Crescent Bracebridge, Ontario P1L 0N7
$2,800 Monthly
Brand New 3-Bedroom Townhome for Lease in Prime Bracebridge Location! A newly built 3-bedroom, 3-bathroom townhome offering modern comfort and convenience in the heart of Bracebridge. Enjoy a bright, open-concept main floor featuring a stylish kitchen with all brand new appliances and centre island, seamlessly connected to the great room area-perfect for entertaining. A walkout from the great room leads to the backyard. Upstairs, you'll find three spacious bedrooms, including a large primary bedroom with a private ensuite bath. The unfinished basement provides additional storage space and includes laundry facilities. This home also offers an attached single-car garage, private driveway, and is located in a family-friendly neighbourhood just minutes from the Sportsplex, BMLSS (high school), swimming pool, parks, trails, shops, and restaurants. **Available immediately - $2800/Mth plus all utilities, 1st & last months rent required and all rental docs. Tenant responsible for utility hook up. Tenant Pays: Cable TV, Heat, Hydro, Internet, Natural Gas, Tenant Insurance, Water.** (id:60365)
Property Details
| MLS® Number | X12530294 |
| Property Type | Single Family |
| Community Name | Macaulay |
| EquipmentType | Water Heater |
| Features | Sump Pump |
| ParkingSpaceTotal | 2 |
| RentalEquipmentType | Water Heater |
Building
| BathroomTotal | 3 |
| BedroomsAboveGround | 3 |
| BedroomsTotal | 3 |
| Age | New Building |
| Appliances | Water Heater, Dishwasher, Dryer, Stove, Washer, Window Coverings, Refrigerator |
| BasementDevelopment | Unfinished |
| BasementType | N/a (unfinished) |
| ConstructionStyleAttachment | Attached |
| CoolingType | None |
| ExteriorFinish | Vinyl Siding |
| FoundationType | Concrete |
| HalfBathTotal | 1 |
| HeatingFuel | Natural Gas |
| HeatingType | Forced Air |
| StoriesTotal | 2 |
| SizeInterior | 1100 - 1500 Sqft |
| Type | Row / Townhouse |
| UtilityWater | Municipal Water |
Parking
| Attached Garage | |
| Garage |
Land
| Acreage | No |
| Sewer | Sanitary Sewer |
Rooms
| Level | Type | Length | Width | Dimensions |
|---|---|---|---|---|
| Second Level | Primary Bedroom | 4.57 m | 2.9 m | 4.57 m x 2.9 m |
| Second Level | Bedroom 2 | 3.44 m | 2.83 m | 3.44 m x 2.83 m |
| Second Level | Bedroom 3 | 3.81 m | 2.83 m | 3.81 m x 2.83 m |
| Main Level | Kitchen | 3.69 m | 3.44 m | 3.69 m x 3.44 m |
| Main Level | Great Room | 4.48 m | 5.52 m | 4.48 m x 5.52 m |
https://www.realtor.ca/real-estate/29089019/22-mcconnell-crescent-bracebridge-macaulay-macaulay
Jackie Jones
Broker
566 Bryne Drive Unit B1, 105880 &105965
Barrie, Ontario L4N 9P6

