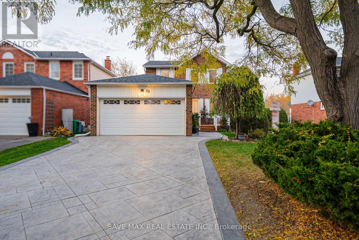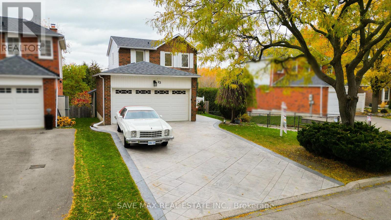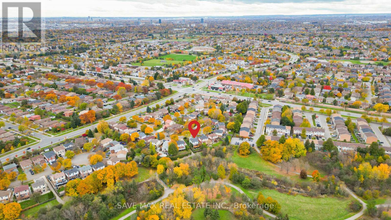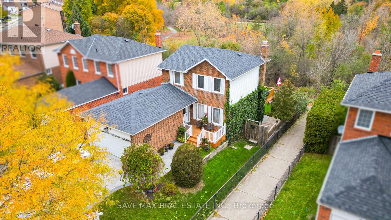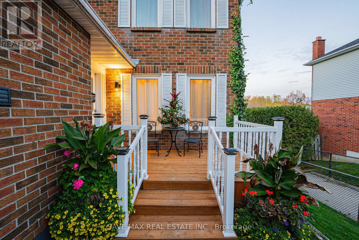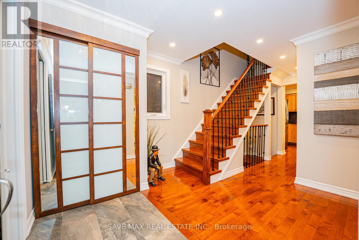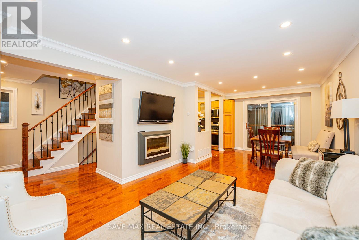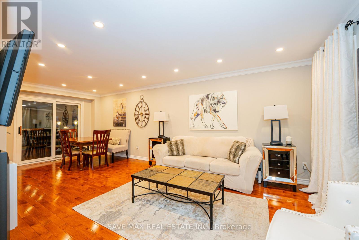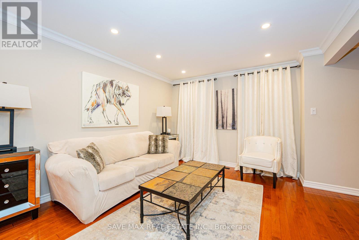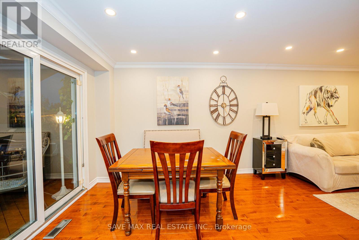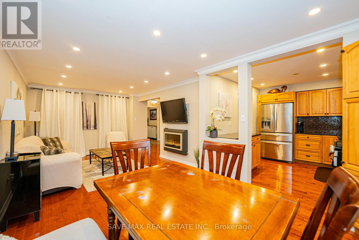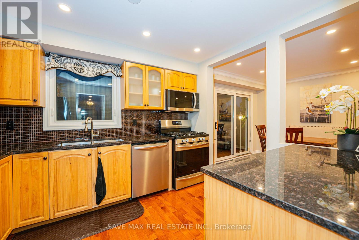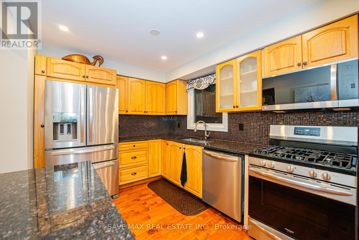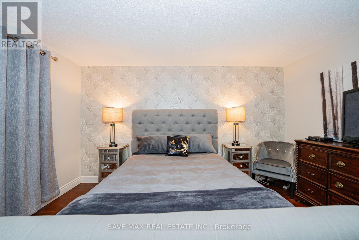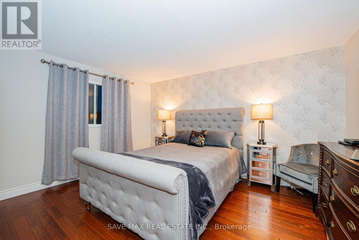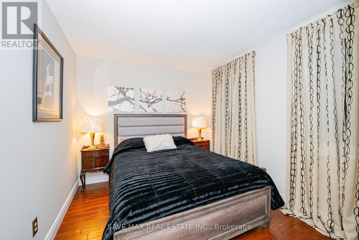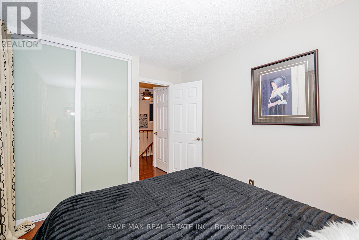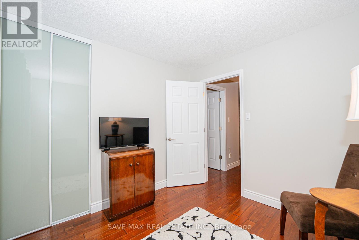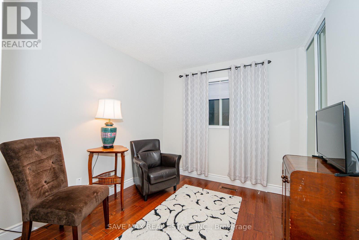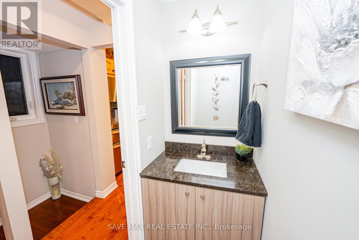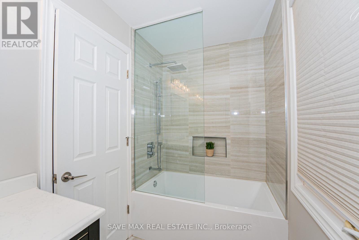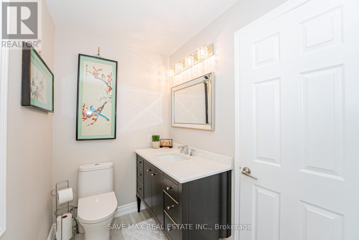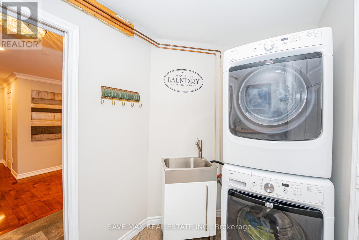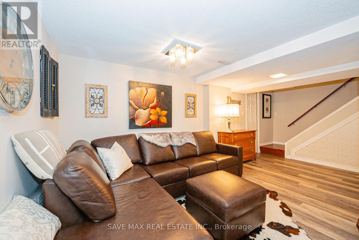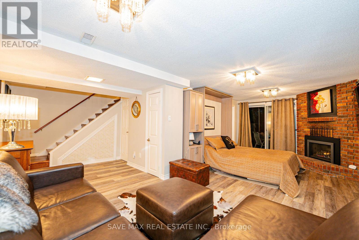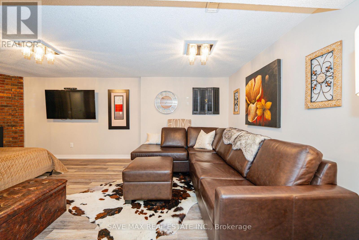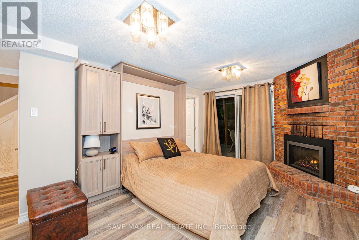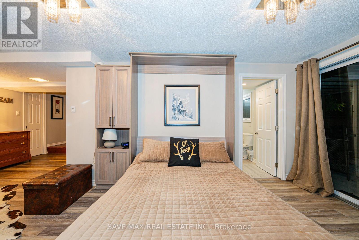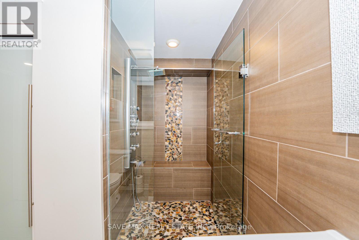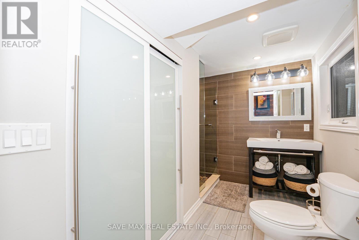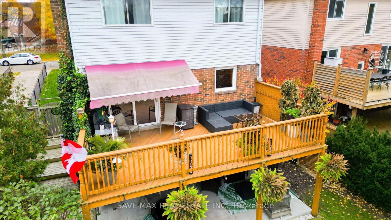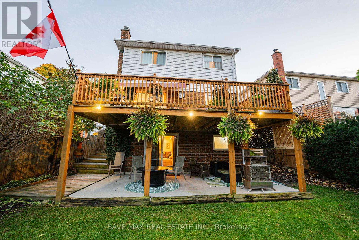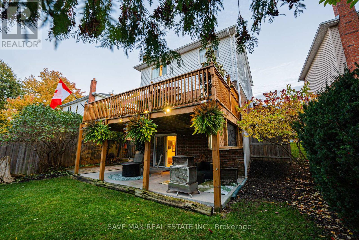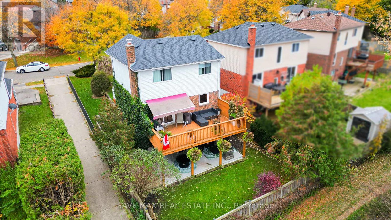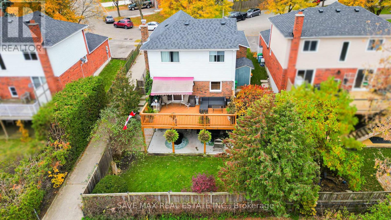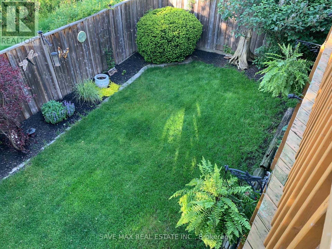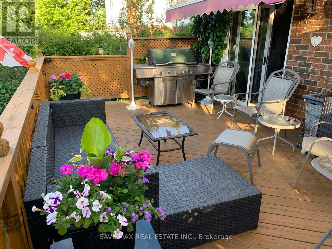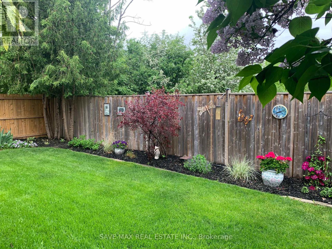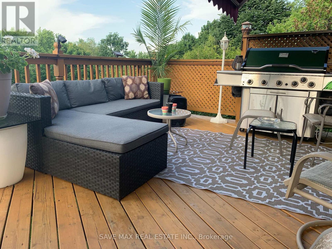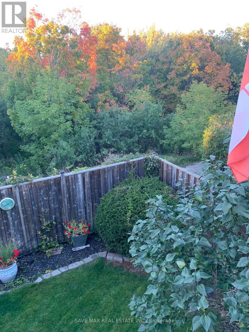22 Marengo Court Brampton, Ontario L6S 4H6
$879,900
Desirable & Highly Sought-After "M" Section! Beautiful and well-maintained detached family home on a quiet court (cul-de-sac), backing onto a ravine and creek. This exceptional property has over $100K in upgrades from top to bottom. The main floor features a combined living and dining area with a walk-out to a custom-built deck equipped with a gas line for BBQ and offering scenic views of the ravine, mature trees, and creek. The chef's dream kitchen includes quartz countertops, stainless steel appliances, and a gas stove. Hardwood stairs with iron pickets lead to three spacious bedrooms, each with large windows and ample closet space. The professionally finished walk-out basement is currently designed as a large primary suite, complete with a gas fireplace, 4-piece bathroom, and a Murphy bed - perfect for guests or extended family. Main Floor Laundry An Added Advantage For The Comfortable Living. This home is carpet-free throughout, offering a modern, clean, and low-maintenance lifestyle. Other upgrades include smooth ceilings on the main floor, elegant light fixtures, and a private backyard that feels like cottage living - ideal for relaxation and entertaining. Prime location, close to all amenities, Highway 410, schools, parks, and more. Perfect Home For A Growing Family. (id:60365)
Property Details
| MLS® Number | W12524962 |
| Property Type | Single Family |
| Community Name | Central Park |
| EquipmentType | Water Heater |
| ParkingSpaceTotal | 6 |
| RentalEquipmentType | Water Heater |
Building
| BathroomTotal | 3 |
| BedroomsAboveGround | 3 |
| BedroomsBelowGround | 1 |
| BedroomsTotal | 4 |
| Appliances | Dishwasher, Dryer, Stove, Washer, Window Coverings, Refrigerator |
| BasementDevelopment | Finished |
| BasementFeatures | Walk Out |
| BasementType | N/a (finished) |
| ConstructionStyleAttachment | Detached |
| CoolingType | Central Air Conditioning |
| ExteriorFinish | Brick |
| FireplacePresent | Yes |
| FlooringType | Hardwood |
| FoundationType | Poured Concrete |
| HalfBathTotal | 1 |
| HeatingFuel | Natural Gas |
| HeatingType | Forced Air |
| StoriesTotal | 2 |
| SizeInterior | 1100 - 1500 Sqft |
| Type | House |
| UtilityWater | Municipal Water |
Parking
| Attached Garage | |
| Garage |
Land
| Acreage | No |
| Sewer | Sanitary Sewer |
| SizeDepth | 100 Ft ,2 In |
| SizeFrontage | 42 Ft ,8 In |
| SizeIrregular | 42.7 X 100.2 Ft |
| SizeTotalText | 42.7 X 100.2 Ft |
Rooms
| Level | Type | Length | Width | Dimensions |
|---|---|---|---|---|
| Second Level | Primary Bedroom | 4.32 m | 4.5 m | 4.32 m x 4.5 m |
| Second Level | Bedroom 2 | 2.95 m | 2.77 m | 2.95 m x 2.77 m |
| Second Level | Bedroom 3 | 3.41 m | 2.8 m | 3.41 m x 2.8 m |
| Basement | Recreational, Games Room | 6.83 m | 3.2 m | 6.83 m x 3.2 m |
| Main Level | Living Room | 7.07 m | 3.6 m | 7.07 m x 3.6 m |
| Main Level | Dining Room | 7.07 m | 3.6 m | 7.07 m x 3.6 m |
| Main Level | Kitchen | 3.38 m | 2.74 m | 3.38 m x 2.74 m |
https://www.realtor.ca/real-estate/29083685/22-marengo-court-brampton-central-park-central-park
Raj Puri
Broker
1550 Enterprise Rd #305
Mississauga, Ontario L4W 4P4
Mohit Goraya
Salesperson
1550 Enterprise Rd #305
Mississauga, Ontario L4W 4P4

