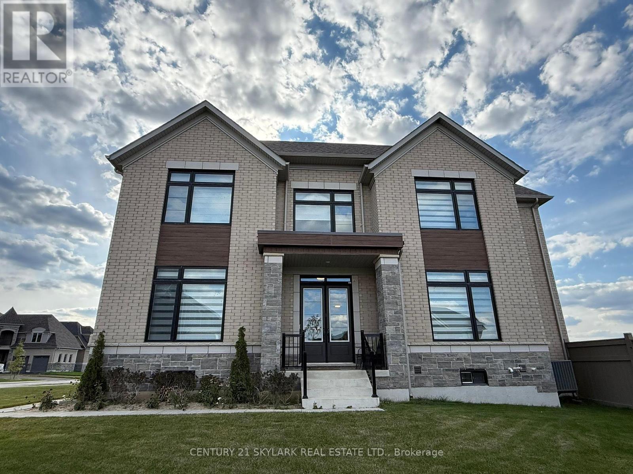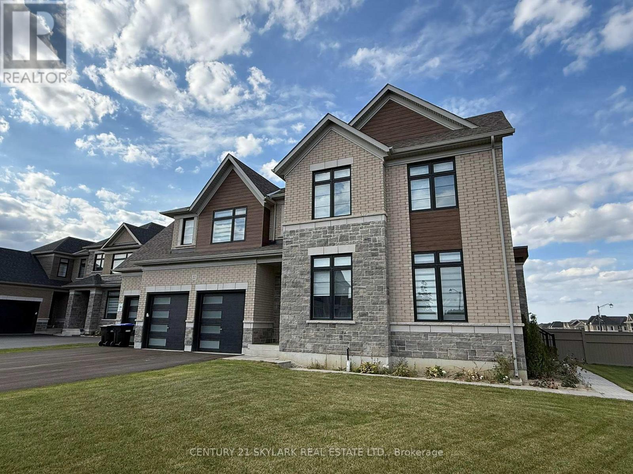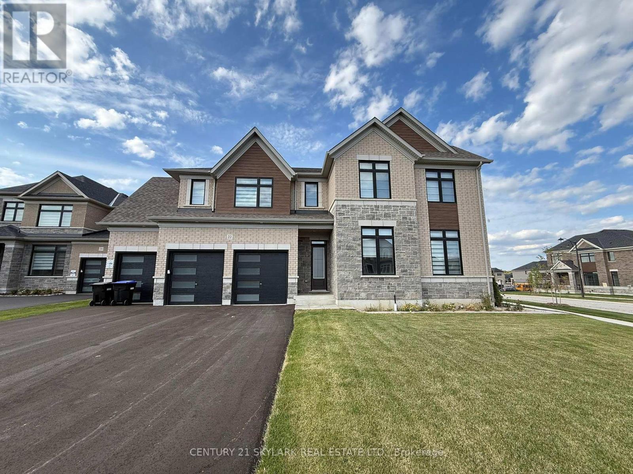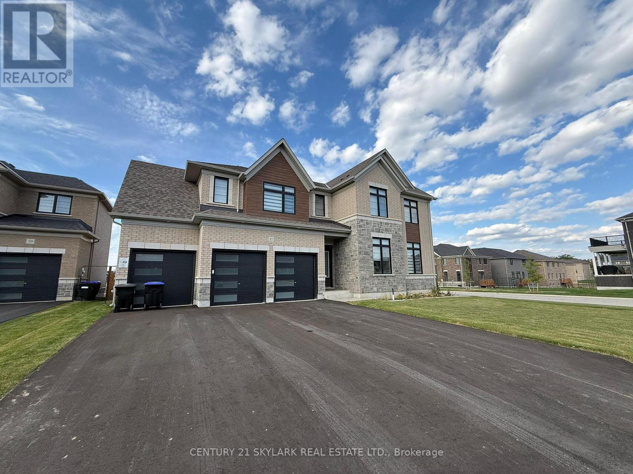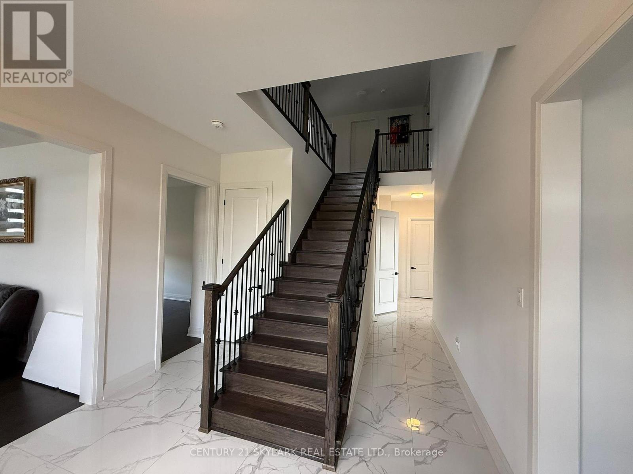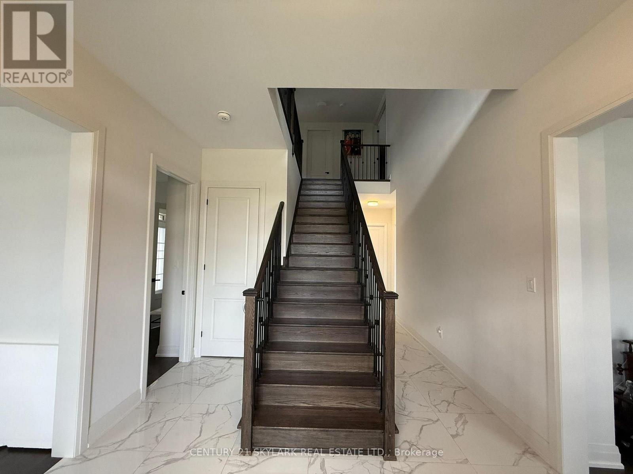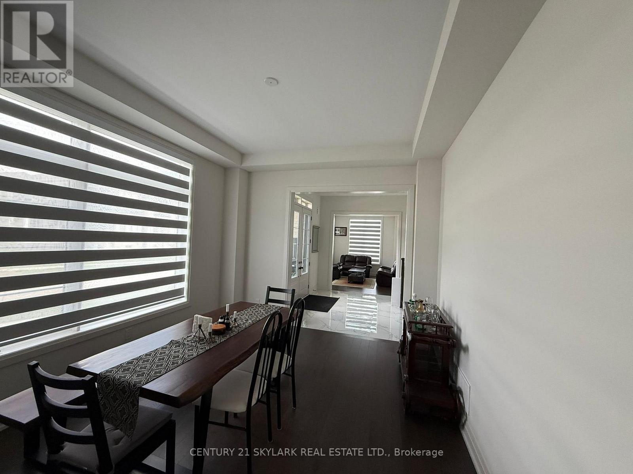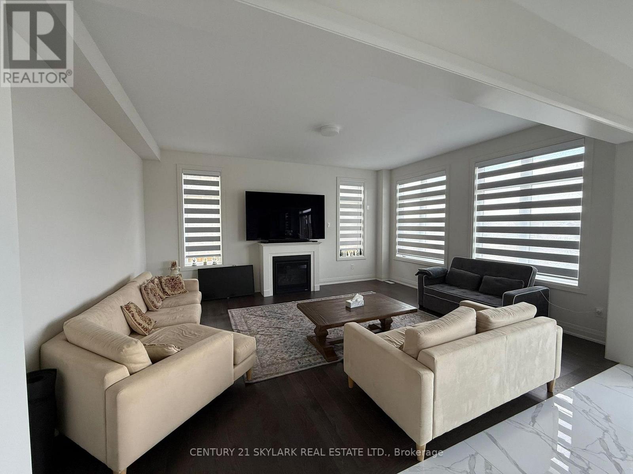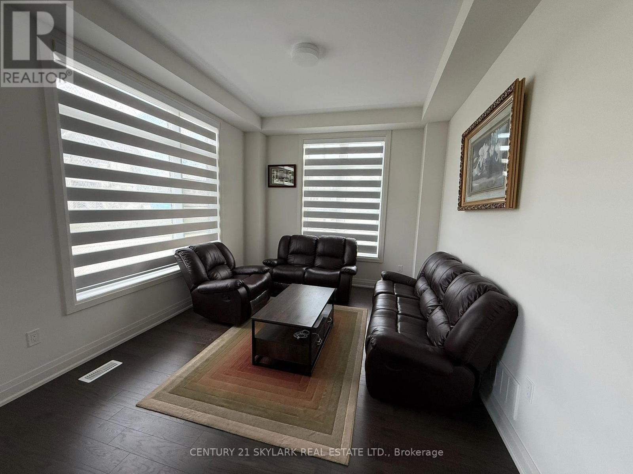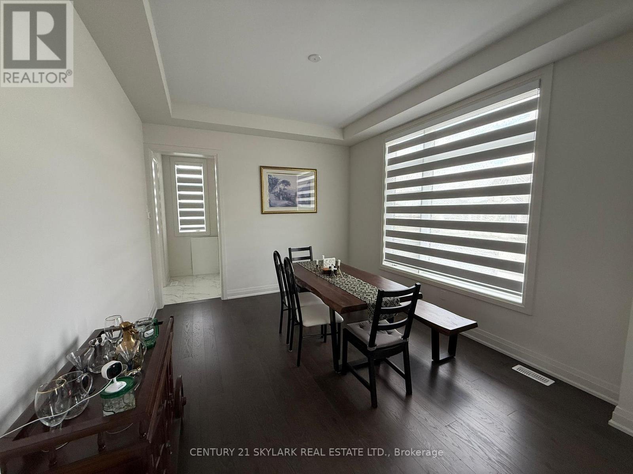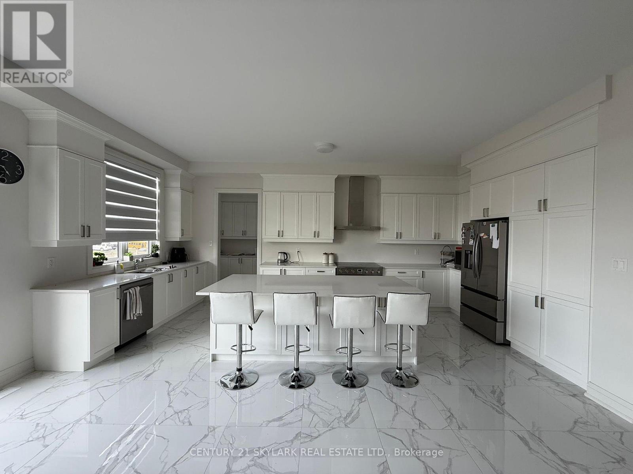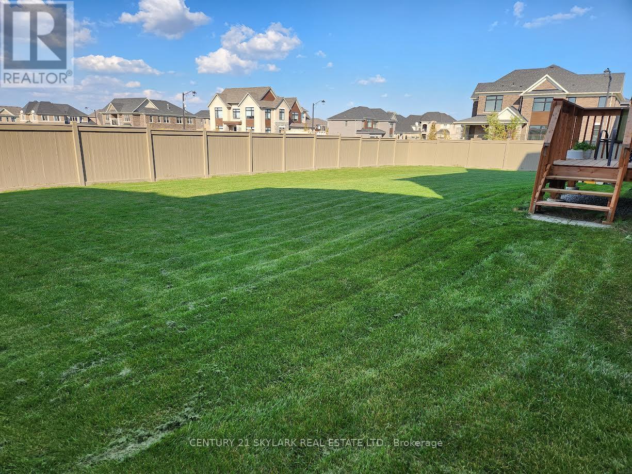22 Mahogany Trail Adjala-Tosorontio, Ontario L0G 1W0
$4,549 Monthly
Available for lease, this stunning, executive-style home is situated on a massive corner lot (56.79 123.40 105.03 x 145.53 feet), offering both space and privacy in an ideal location. With approximately 4,200 sqft of living space, this home is perfect for families or professionals looking for a luxurious, spacious, and comfortable place to call home. I4 Spacious Bedrooms with their own Ensuites, perfect for privacy and comfort. Kitchen featuring Stainless Steel Appliances, a Center Island, and ample counter space, ideal for entertaining or culinary enthusiasts. Extra-Deep 3-Car Garage for all your storage and vehicle needs.10' Ceilings on the main floor and 9' Ceilings on the second floor. Large Windows throughout the home allowing for plenty of natural light, brightening every room. Stained Oak Staircase with elegant Iron Pickets. Main Floor Den, could be easily converted into a 5th Bedroom. 2nd Floor Laundry for added convenience. Primary Bedroom with pc Ensuite and His/Her Closets, a luxurious retreat for ultimate comfort. 3 Additional Good-Sized Bedrooms, each with its own 4pc Ensuite. Two Separate Entrances to the home for added ease of access. Looking for AAA Tenants only. Job Letter, Last 2 Pay Stubs, Equifax Credit Report, 2References, ID, Agreement to Lease, Lease Agreement, First & Last Month's Rent, and 10 Post-Dated Cheques. Tenants will pay all the utilities. (id:60365)
Property Details
| MLS® Number | N12454873 |
| Property Type | Single Family |
| Community Name | Colgan |
| Features | Irregular Lot Size, In Suite Laundry |
| ParkingSpaceTotal | 9 |
Building
| BathroomTotal | 5 |
| BedroomsAboveGround | 4 |
| BedroomsTotal | 4 |
| Age | 0 To 5 Years |
| Amenities | Fireplace(s) |
| Appliances | Water Softener |
| BasementDevelopment | Unfinished |
| BasementType | N/a (unfinished) |
| ConstructionStyleAttachment | Detached |
| CoolingType | Central Air Conditioning |
| ExteriorFinish | Brick, Stone |
| FireplacePresent | Yes |
| FireplaceTotal | 1 |
| FlooringType | Hardwood, Porcelain Tile, Carpeted |
| FoundationType | Concrete |
| HalfBathTotal | 1 |
| HeatingFuel | Natural Gas |
| HeatingType | Forced Air |
| StoriesTotal | 2 |
| SizeInterior | 3500 - 5000 Sqft |
| Type | House |
| UtilityWater | Municipal Water |
Parking
| Attached Garage | |
| Garage |
Land
| Acreage | No |
| Sewer | Sanitary Sewer |
| SizeDepth | 123 Ft ,4 In |
| SizeFrontage | 56 Ft ,9 In |
| SizeIrregular | 56.8 X 123.4 Ft ; Premium Lot |
| SizeTotalText | 56.8 X 123.4 Ft ; Premium Lot|under 1/2 Acre |
Rooms
| Level | Type | Length | Width | Dimensions |
|---|---|---|---|---|
| Second Level | Primary Bedroom | 6.07 m | 4.57 m | 6.07 m x 4.57 m |
| Second Level | Bedroom 2 | 5.85 m | 3.96 m | 5.85 m x 3.96 m |
| Second Level | Bedroom 3 | 4.27 m | 4.08 m | 4.27 m x 4.08 m |
| Second Level | Bedroom 4 | 4.27 m | 3.96 m | 4.27 m x 3.96 m |
| Main Level | Family Room | 5.79 m | 4.57 m | 5.79 m x 4.57 m |
| Main Level | Kitchen | 6.46 m | 2.98 m | 6.46 m x 2.98 m |
| Main Level | Living Room | 4.27 m | 3.33 m | 4.27 m x 3.33 m |
| Main Level | Dining Room | 4.27 m | 3.66 m | 4.27 m x 3.66 m |
| Main Level | Den | 4.27 m | 3.23 m | 4.27 m x 3.23 m |
| Main Level | Eating Area | 5.79 m | 3.66 m | 5.79 m x 3.66 m |
https://www.realtor.ca/real-estate/28973254/22-mahogany-trail-adjala-tosorontio-colgan-colgan
Mani Mangat
Broker
1087 Meyerside Dr #16
Mississauga, Ontario L5T 1M5

