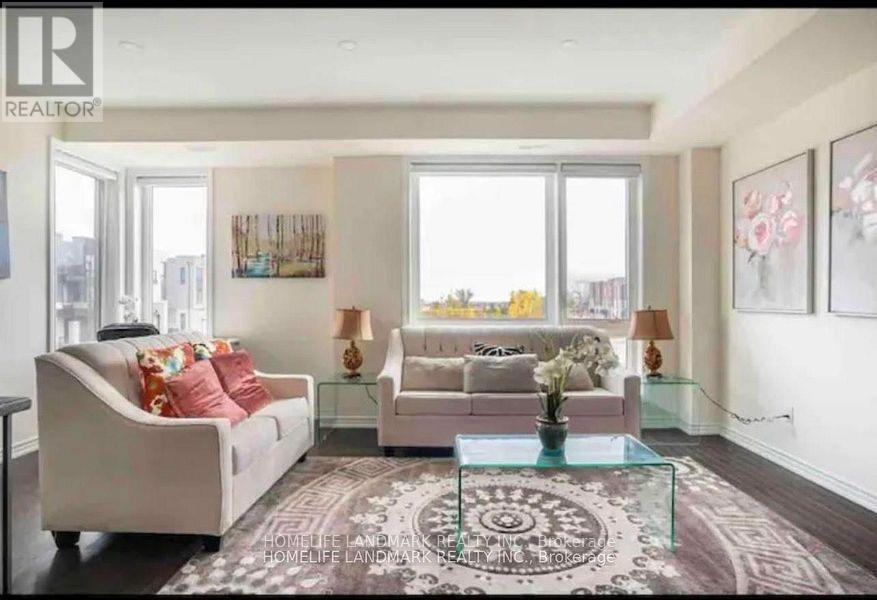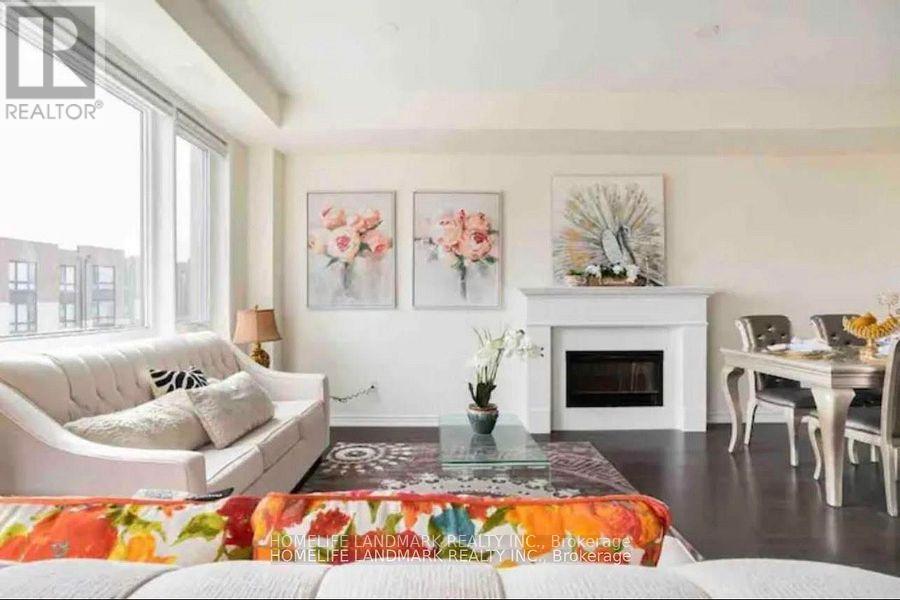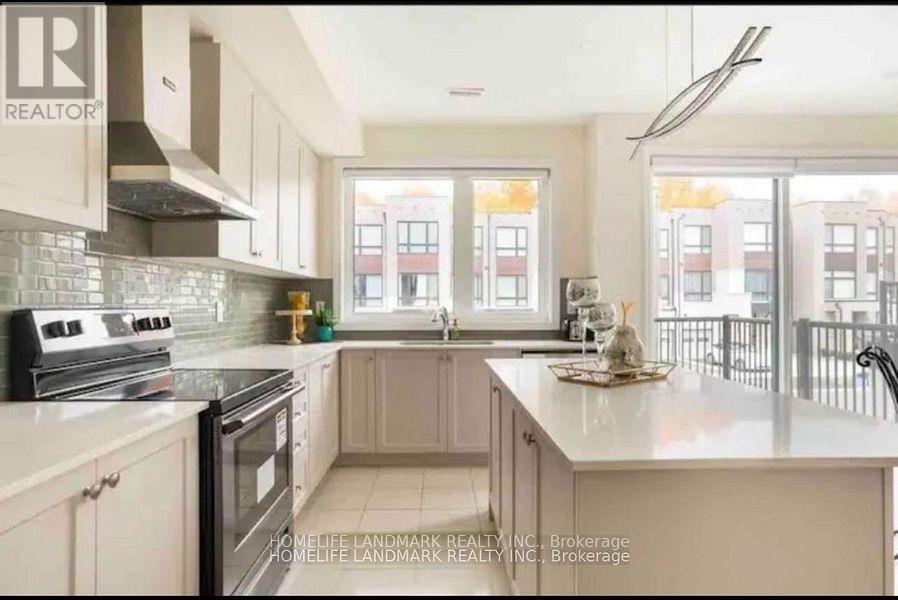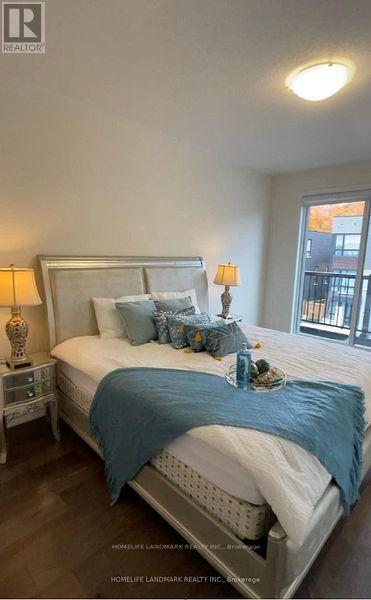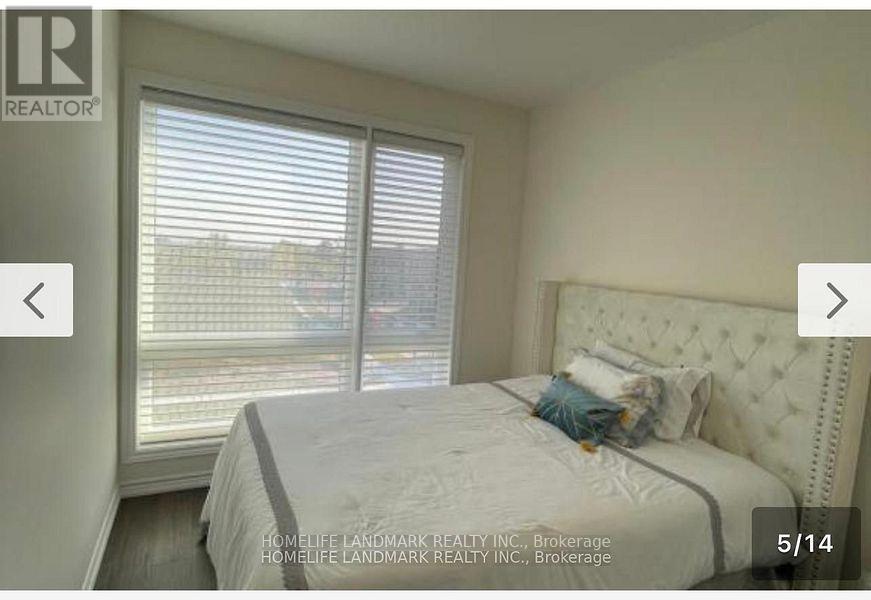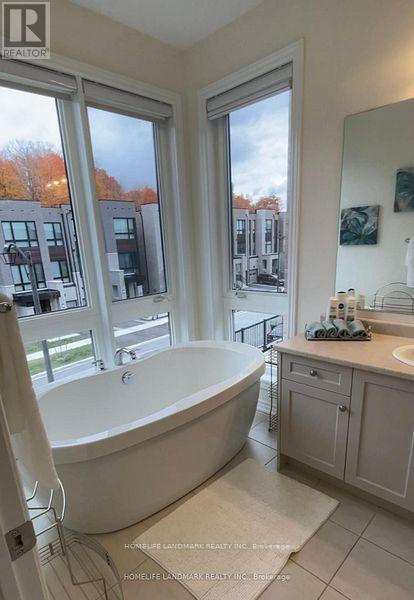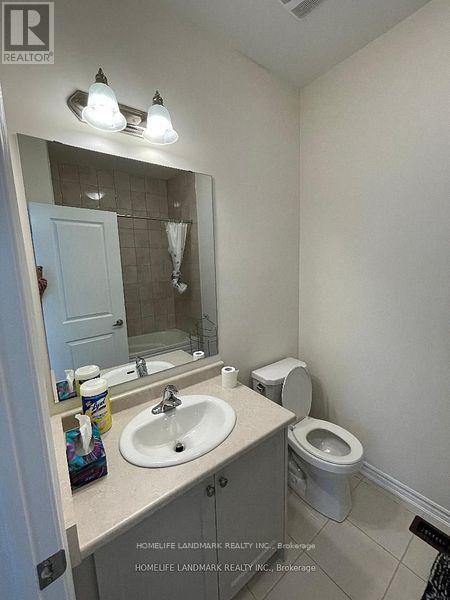22 Lord Melborne Street Markham, Ontario L6C 0Z5
$1,299,900
Only 4 Years New Abbey Lane Contemporary Freehold Townhome By Poetry Living. Located In High Demand Markham Community. South facing w/Park View. 1.5 Parking & large garage storage space. Functional Layout W/4 Bedrooms. Spacious Bedroom On Main W/3PCS Ensuit. Buildin Washer and Dryer.Lots Of Upgrades. 11.5' Main floor. 9' 2nd & 3rd Floor. Open Concept Living Room & Family Room. Modern Kitchen W/Centre Island & Pantry. Large Patio Perfect For Parties. Sun-Soaked Bedrooms & TWO Sets Laundry On Grand Fl &3rd Flr As Well . Upgraded lighting fixtures. Extra Long Drives Offer 4 Parkings & 1 Garage Parking. Extra parking available along lord melborne street in front of the property w/city permit. Close To 404, Cotsco & Home Depot and Banks. Surrounded By Top Public & Private Schools.Extras:Ss Fridge, Range, Hood Fan & Dish Washer. 2 sets Dryer & Washer. Gas Furnace & Ac. Gdo & Remote. All Elfs. All Window Coverings. (id:60365)
Property Details
| MLS® Number | N12484871 |
| Property Type | Single Family |
| Community Name | Victoria Square |
| EquipmentType | Water Heater |
| Features | Carpet Free |
| ParkingSpaceTotal | 3 |
| RentalEquipmentType | Water Heater |
Building
| BathroomTotal | 4 |
| BedroomsAboveGround | 4 |
| BedroomsTotal | 4 |
| Amenities | Fireplace(s) |
| Appliances | Garage Door Opener Remote(s) |
| BasementDevelopment | Unfinished |
| BasementType | N/a (unfinished) |
| ConstructionStyleAttachment | Attached |
| CoolingType | Central Air Conditioning |
| ExteriorFinish | Brick |
| FireplacePresent | Yes |
| FireplaceTotal | 1 |
| FlooringType | Hardwood |
| FoundationType | Concrete |
| HalfBathTotal | 1 |
| HeatingFuel | Natural Gas |
| HeatingType | Forced Air |
| StoriesTotal | 3 |
| SizeInterior | 2000 - 2500 Sqft |
| Type | Row / Townhouse |
| UtilityWater | Municipal Water |
Parking
| Attached Garage | |
| Garage |
Land
| Acreage | No |
| Sewer | Sanitary Sewer |
| SizeDepth | 78 Ft ,8 In |
| SizeFrontage | 24 Ft ,8 In |
| SizeIrregular | 24.7 X 78.7 Ft |
| SizeTotalText | 24.7 X 78.7 Ft |
Rooms
| Level | Type | Length | Width | Dimensions |
|---|---|---|---|---|
| Second Level | Kitchen | 2.62 m | 4.63 m | 2.62 m x 4.63 m |
| Second Level | Dining Room | 3.38 m | 6.55 m | 3.38 m x 6.55 m |
| Second Level | Living Room | 3.38 m | 6.55 m | 3.38 m x 6.55 m |
| Third Level | Bedroom | 5.95 m | 3.29 m | 5.95 m x 3.29 m |
| Third Level | Bedroom 2 | 2.77 m | 3.08 m | 2.77 m x 3.08 m |
| Third Level | Bedroom 3 | 2.77 m | 3.09 m | 2.77 m x 3.09 m |
| Ground Level | Den | 3.32 m | 3.82 m | 3.32 m x 3.82 m |
Diana Tian
Salesperson
7240 Woodbine Ave Unit 103
Markham, Ontario L3R 1A4

