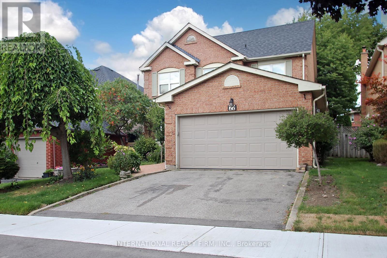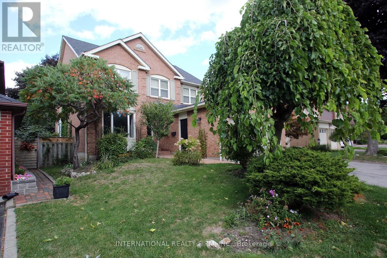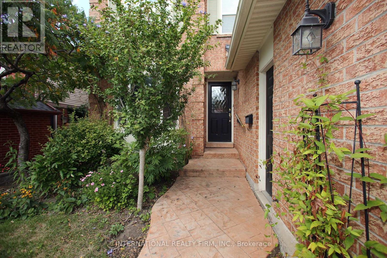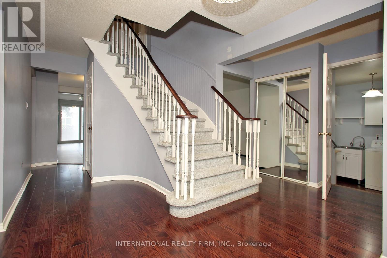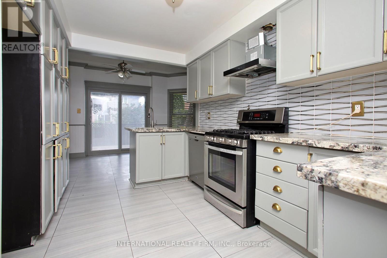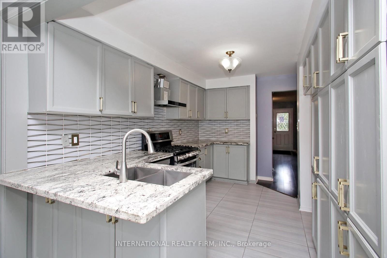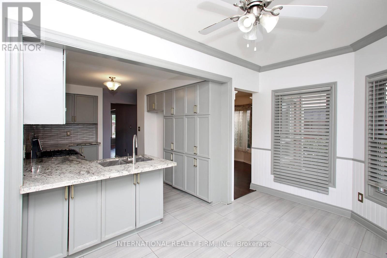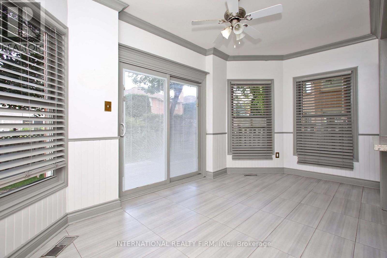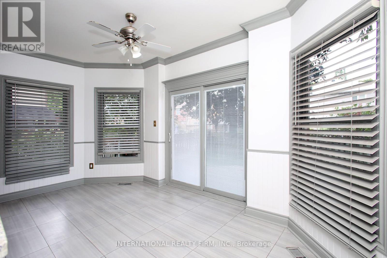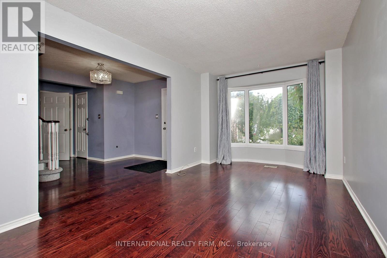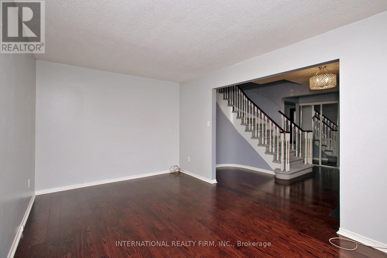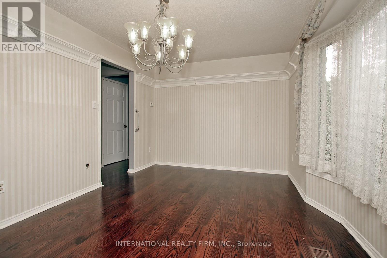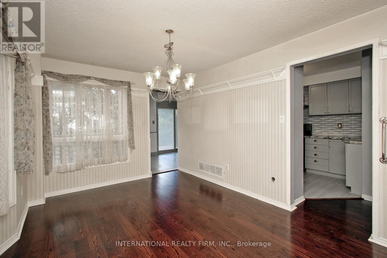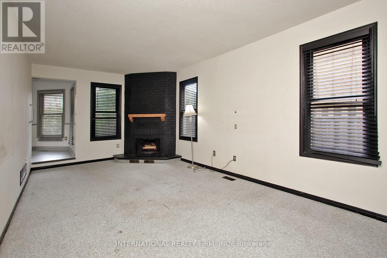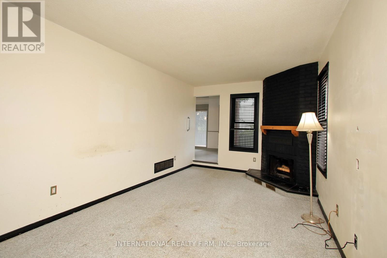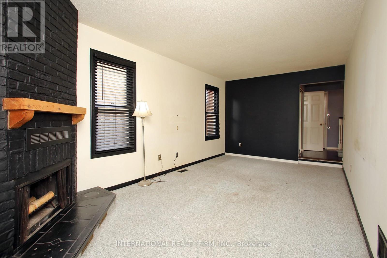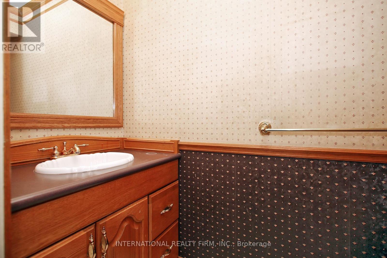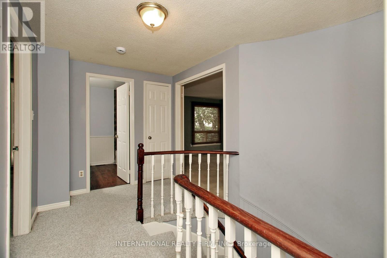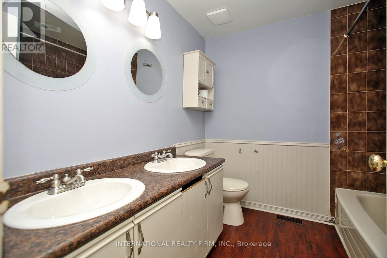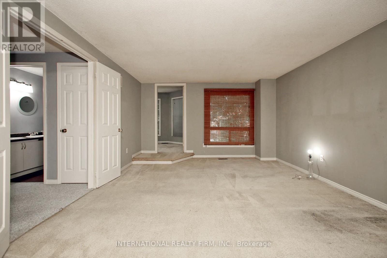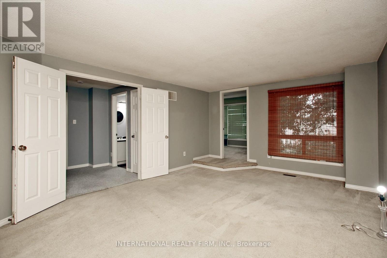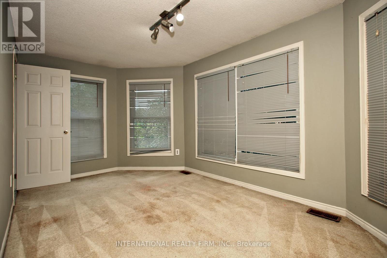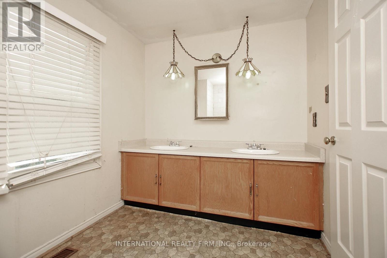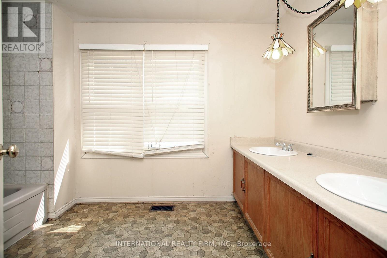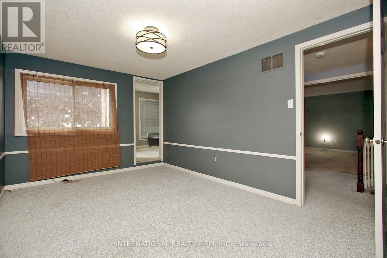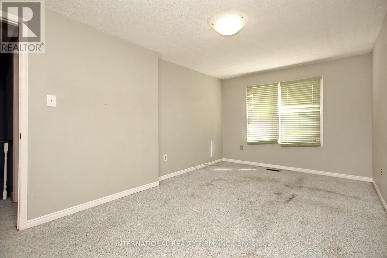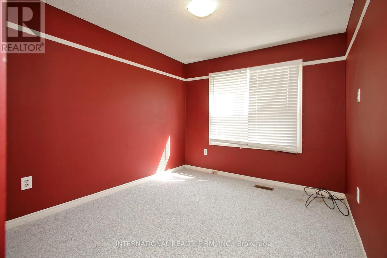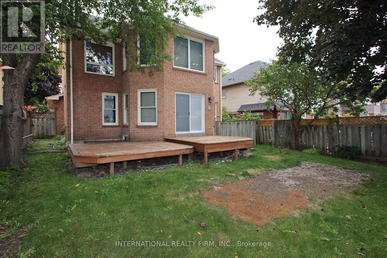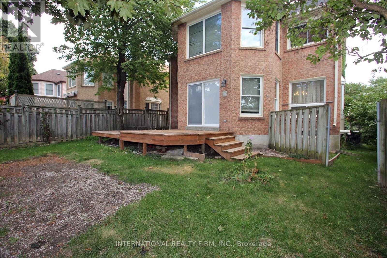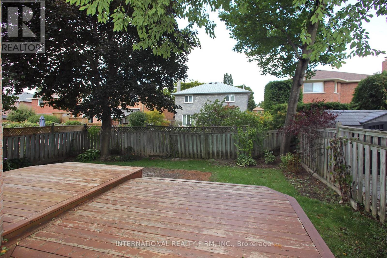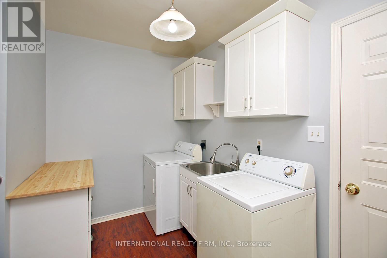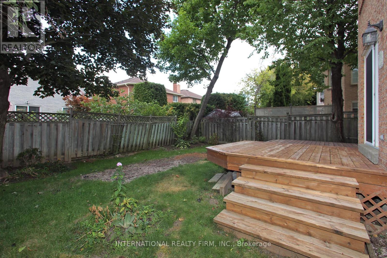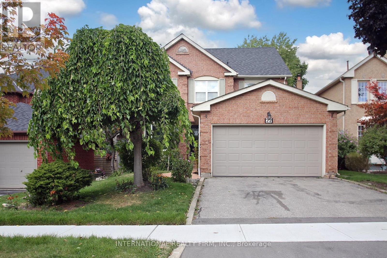22 Larkin Avenue Markham, Ontario L3P 4R3
$1,250,000
This prime location Markham village spacious 4 bed detached home is in need of some care and attention and is perfect for someone wanting to put their own touch on it's great floor plan. Situated on a beautiful tree lined street it features a large dining room, open plan living room, separate family room and eat in kitchen with a walkout to the peaceful backyard with a large deck. Upstairs features 4 large bedrooms and a sitting room overlooking the quiet backyard. The primary bedroom includes a walk in closet and ensuite bathroom and access to the sitting room. This home has an ideal layout for your family and is situated steps to highly rated schools, grocery stores, shops and restaurants including busy Main St Markham where you will find lots to do. You also have easy access to the Go, busses, highways and the 407. (id:60365)
Property Details
| MLS® Number | N12390577 |
| Property Type | Single Family |
| Community Name | Markham Village |
| AmenitiesNearBy | Hospital, Park, Place Of Worship, Schools, Public Transit |
| EquipmentType | None |
| Features | Flat Site |
| ParkingSpaceTotal | 4 |
| RentalEquipmentType | None |
| Structure | Deck |
Building
| BathroomTotal | 3 |
| BedroomsAboveGround | 4 |
| BedroomsTotal | 4 |
| Age | 31 To 50 Years |
| Appliances | Water Heater, Dryer, Stove, Washer, Window Coverings |
| BasementDevelopment | Unfinished |
| BasementType | N/a (unfinished) |
| ConstructionStyleAttachment | Detached |
| CoolingType | Central Air Conditioning |
| ExteriorFinish | Brick |
| FireplacePresent | Yes |
| FireplaceTotal | 1 |
| FlooringType | Hardwood, Tile, Carpeted |
| FoundationType | Poured Concrete |
| HalfBathTotal | 1 |
| HeatingFuel | Natural Gas |
| HeatingType | Forced Air |
| StoriesTotal | 2 |
| SizeInterior | 2000 - 2500 Sqft |
| Type | House |
| UtilityWater | Municipal Water |
Parking
| Attached Garage | |
| Garage |
Land
| Acreage | No |
| FenceType | Fenced Yard |
| LandAmenities | Hospital, Park, Place Of Worship, Schools, Public Transit |
| Sewer | Sanitary Sewer |
| SizeDepth | 112 Ft ,2 In |
| SizeFrontage | 44 Ft ,3 In |
| SizeIrregular | 44.3 X 112.2 Ft |
| SizeTotalText | 44.3 X 112.2 Ft|under 1/2 Acre |
Rooms
| Level | Type | Length | Width | Dimensions |
|---|---|---|---|---|
| Second Level | Primary Bedroom | 5.31 m | 3.86 m | 5.31 m x 3.86 m |
| Second Level | Bedroom 2 | 4.14 m | 2.94 m | 4.14 m x 2.94 m |
| Second Level | Bedroom 2 | 5.02 m | 3.03 m | 5.02 m x 3.03 m |
| Second Level | Bedroom 3 | 3.07 m | 2.67 m | 3.07 m x 2.67 m |
| Second Level | Sitting Room | 5.02 m | 2.6 m | 5.02 m x 2.6 m |
| Main Level | Living Room | 5.64 m | 3.03 m | 5.64 m x 3.03 m |
| Main Level | Dining Room | 4.52 m | 3.21 m | 4.52 m x 3.21 m |
| Main Level | Kitchen | 6.13 m | 4.72 m | 6.13 m x 4.72 m |
| Main Level | Family Room | 5.93 m | 3.28 m | 5.93 m x 3.28 m |
| Main Level | Laundry Room | 3.2 m | 3.8 m | 3.2 m x 3.8 m |
Utilities
| Cable | Installed |
| Electricity | Installed |
| Sewer | Installed |
https://www.realtor.ca/real-estate/28834549/22-larkin-avenue-markham-markham-village-markham-village
Rob Mills
Broker
101 Brock St South 3rd Flr
Whitby, Ontario L1N 4J9
Michael Bertolli
Salesperson
101 Brock St South 3rd Flr
Whitby, Ontario L1N 4J9

