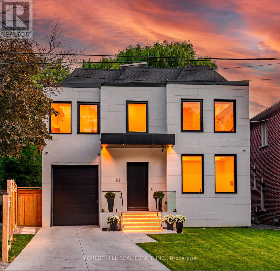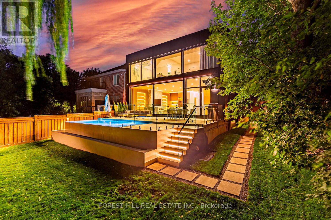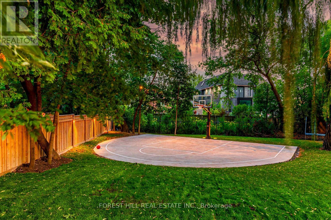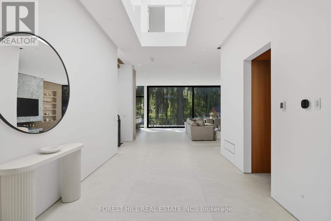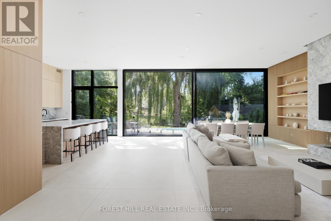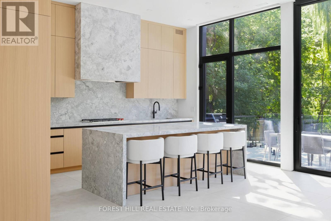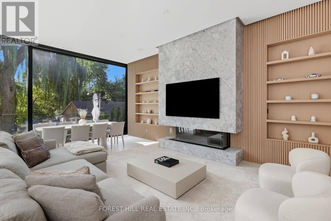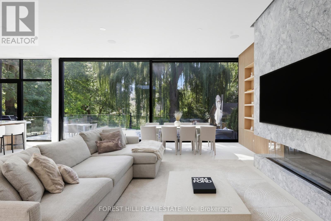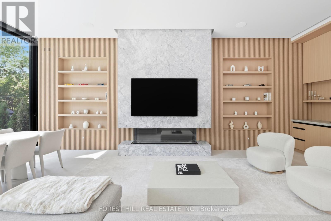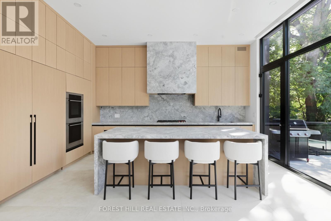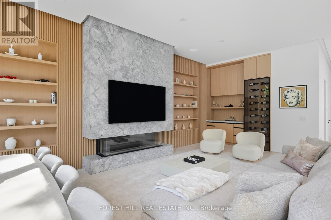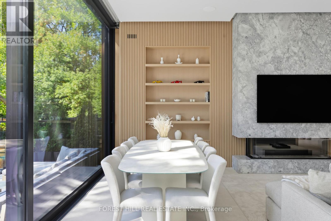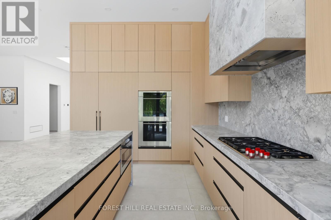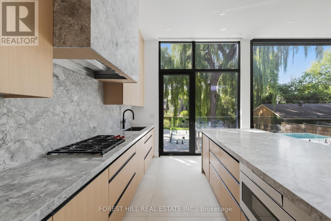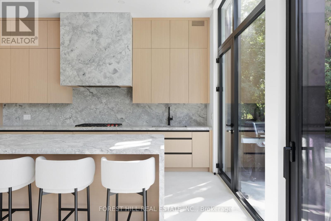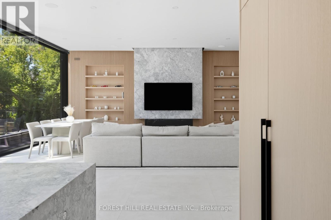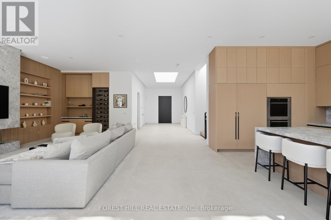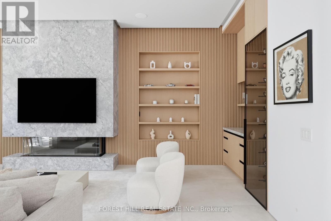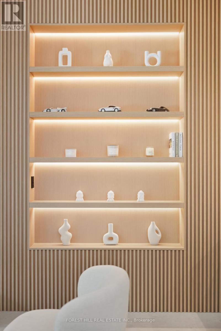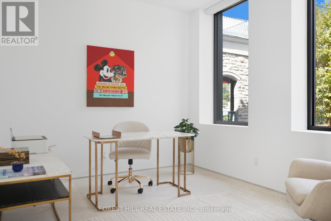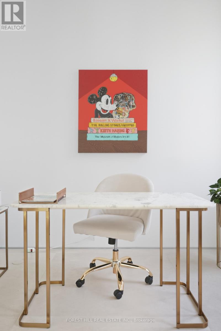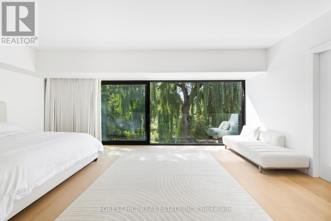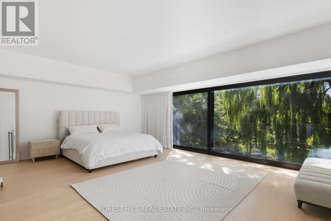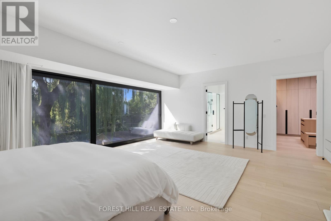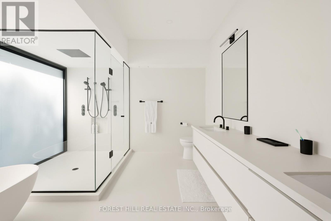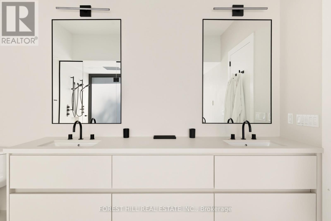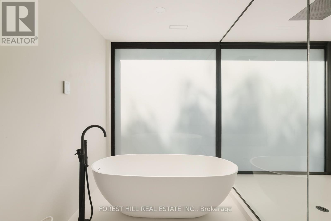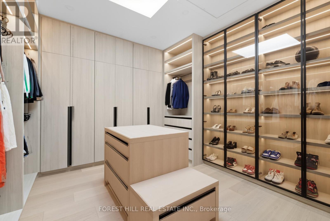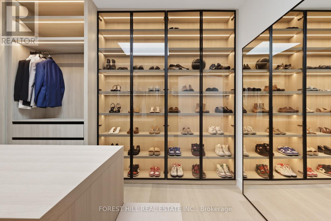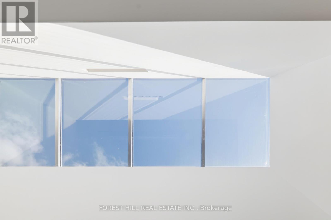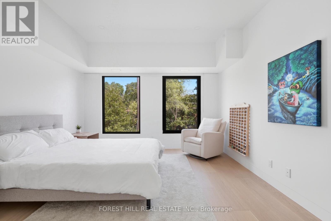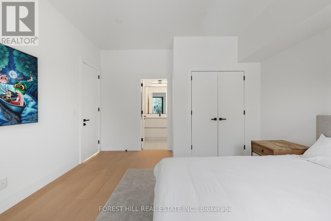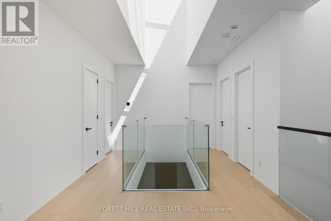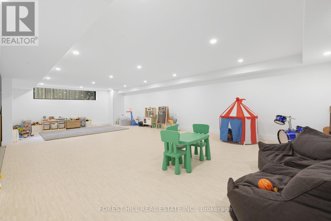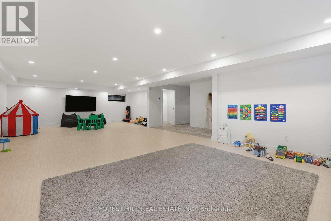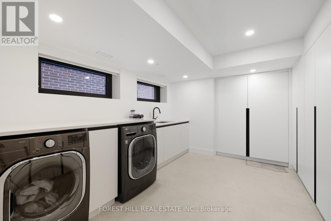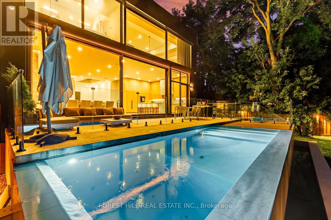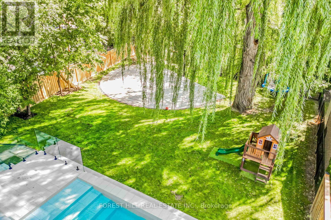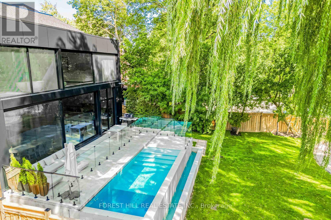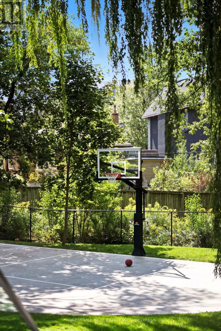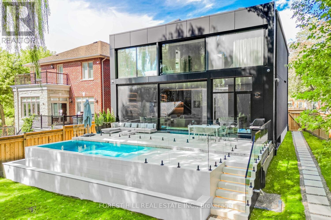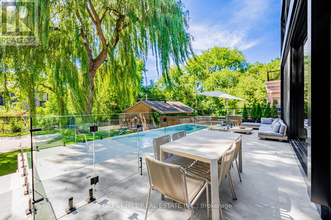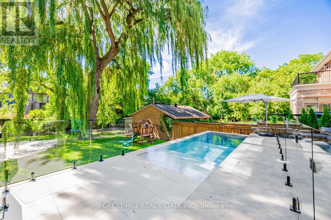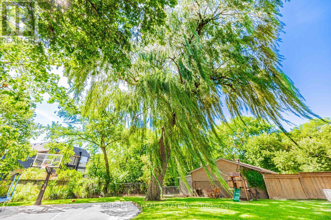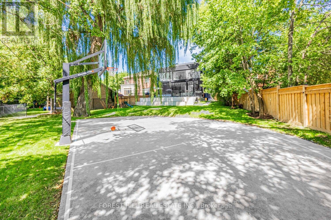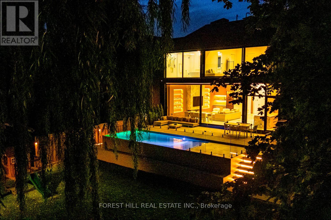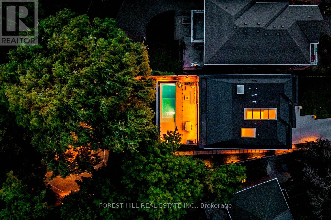22 Khedive Avenue Toronto, Ontario M6A 2G2
$4,395,000
Prestige, Privacy & Perfection on Khedive Avenue. This brand-new, custom-built SMART estate is a true architectural triumph where opulence, innovation, and elegance converge. Set on one of the areas largest pie-shaped ravine lots, this 5000sq ft. Living space residence is unlike anything else on the market. No expense has been spared in its creation, with every finish and feature curated for those who demand the absolute finest. The main level impresses with soaring 11-ft ceilings, luminous skylights, wide-plank European white oak eng. floors, and a seamless indoor-outdoor flow through a massive motorized sliding glass door. A chefs kitchen showcases Calacatta Super White marble, Wolf & Sub-Zero appliances, and bespoke millwork. The family room exudes warmth with a stone fireplace, custom wall paneling, designer bar, and wine storage.The primary suite redefines indulgence with a skylit walk-in closet, motorized drapery, and a spa-inspired ensuite featuring smart privacy glass, heated bathroom floor, a soaking tub, and a rain head shower. Secondary bedrooms offer expansive windows, ensuite bath, and custom closets. A floating oak staircase with LED under-lighting anchors the homes striking design.The lower level extends luxury with radiant heated floors, recreation space, and laminated security glass. Full home automation includes Lutron lighting, Sonos audio, Ecobee climate control, surveillance, and Bocci designer outlets. Outdoors, experience resort-like living with a saltwater infinity pool, NBA regulation lines semi-court, heated driveway, garage & stairs, and a breathtaking ravine backdrop crowned by a one-of-a-kind majestic willow tree. 22 Khedive Avenue is more than a home it is an irreplaceable statement of artistry, innovation, and lifestyle. (id:60365)
Open House
This property has open houses!
11:30 am
Ends at:1:00 pm
Property Details
| MLS® Number | C12403133 |
| Property Type | Single Family |
| Community Name | Englemount-Lawrence |
| AmenitiesNearBy | Park, Public Transit |
| Features | Wooded Area, Ravine, Lighting, Level, Sump Pump |
| ParkingSpaceTotal | 4 |
| PoolType | Outdoor Pool |
| ViewType | View |
Building
| BathroomTotal | 5 |
| BedroomsAboveGround | 4 |
| BedroomsBelowGround | 1 |
| BedroomsTotal | 5 |
| Amenities | Fireplace(s), Separate Heating Controls, Separate Electricity Meters |
| Appliances | Oven - Built-in, Range, Water Heater, Cooktop, Dishwasher, Microwave, Oven, Alarm System, Window Coverings, Refrigerator |
| BasementDevelopment | Finished |
| BasementType | N/a (finished) |
| ConstructionStyleAttachment | Detached |
| CoolingType | Central Air Conditioning |
| ExteriorFinish | Concrete, Stucco |
| FireProtection | Alarm System, Monitored Alarm, Security System, Smoke Detectors |
| FireplacePresent | Yes |
| FireplaceTotal | 1 |
| FlooringType | Hardwood |
| FoundationType | Concrete |
| HalfBathTotal | 1 |
| HeatingFuel | Natural Gas |
| HeatingType | Forced Air |
| StoriesTotal | 2 |
| SizeInterior | 3000 - 3500 Sqft |
| Type | House |
| UtilityWater | Municipal Water |
Parking
| Garage |
Land
| Acreage | No |
| FenceType | Fully Fenced, Fenced Yard |
| LandAmenities | Park, Public Transit |
| LandscapeFeatures | Landscaped |
| Sewer | Sanitary Sewer |
| SizeDepth | 164 Ft ,7 In |
| SizeFrontage | 40 Ft |
| SizeIrregular | 40 X 164.6 Ft ; Widens To 91.29 Ft X 181.03 Ft At Rear |
| SizeTotalText | 40 X 164.6 Ft ; Widens To 91.29 Ft X 181.03 Ft At Rear |
Rooms
| Level | Type | Length | Width | Dimensions |
|---|---|---|---|---|
| Second Level | Primary Bedroom | 5.56 m | 6.78 m | 5.56 m x 6.78 m |
| Second Level | Bedroom 2 | 4.11 m | 4.04 m | 4.11 m x 4.04 m |
| Second Level | Bedroom 3 | 3.15 m | 3.07 m | 3.15 m x 3.07 m |
| Second Level | Bedroom 4 | 3.12 m | 2.69 m | 3.12 m x 2.69 m |
| Lower Level | Recreational, Games Room | 5.33 m | 10.29 m | 5.33 m x 10.29 m |
| Lower Level | Bedroom | 3.96 m | 3.35 m | 3.96 m x 3.35 m |
| Lower Level | Laundry Room | 3.89 m | 2.82 m | 3.89 m x 2.82 m |
| Main Level | Foyer | 3.68 m | 3.25 m | 3.68 m x 3.25 m |
| Main Level | Living Room | 7.67 m | 4.01 m | 7.67 m x 4.01 m |
| Main Level | Dining Room | 7.67 m | 4.01 m | 7.67 m x 4.01 m |
| Main Level | Kitchen | 4.72 m | 3.51 m | 4.72 m x 3.51 m |
| Main Level | Eating Area | 4.71 m | 3.28 m | 4.71 m x 3.28 m |
| Main Level | Office | 3.1 m | 3.89 m | 3.1 m x 3.89 m |
Utilities
| Cable | Installed |
| Electricity | Installed |
| Sewer | Installed |
Richard Isaac Himelfarb
Salesperson
28a Hazelton Avenue
Toronto, Ontario M5R 2E2

