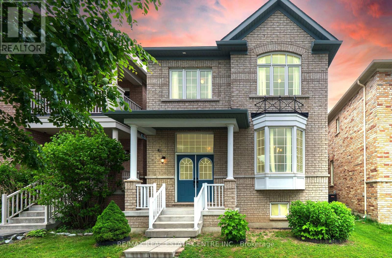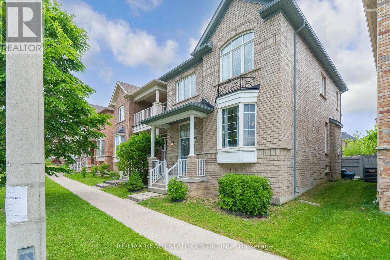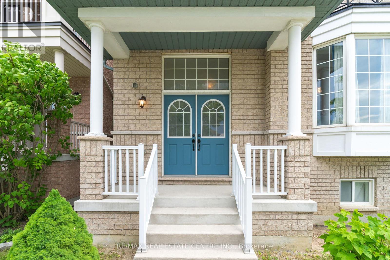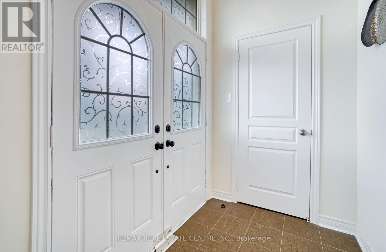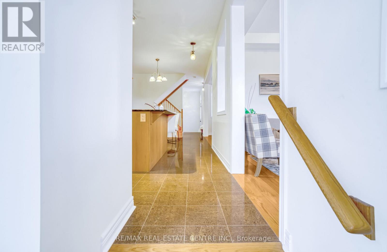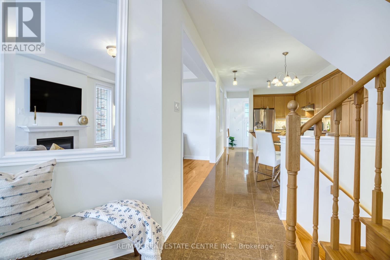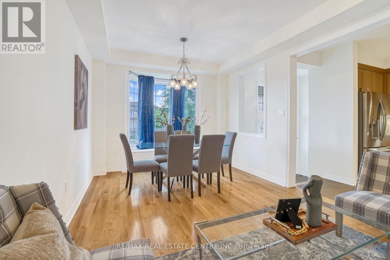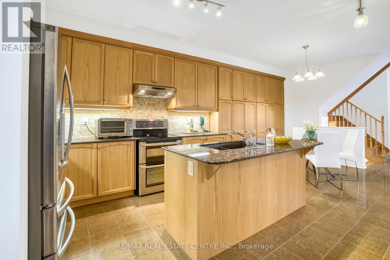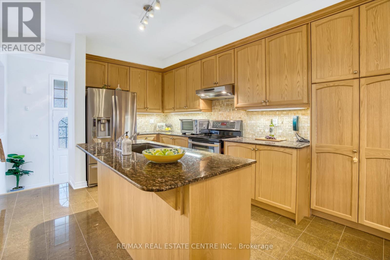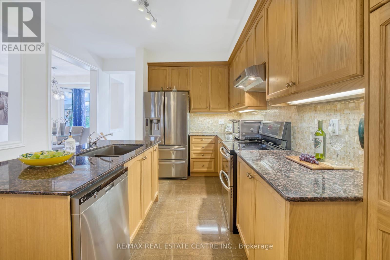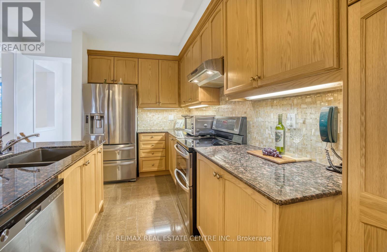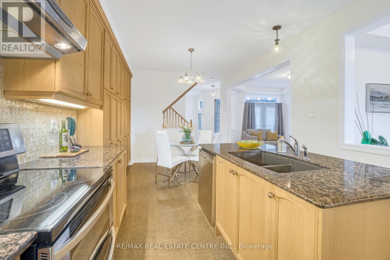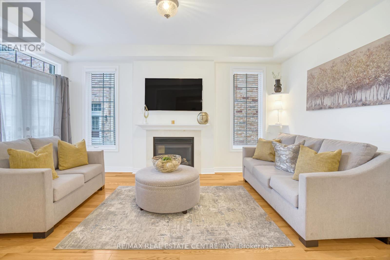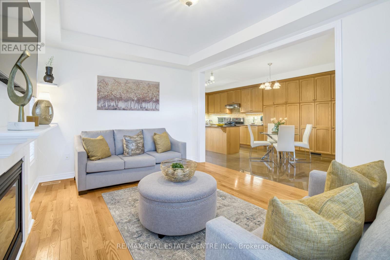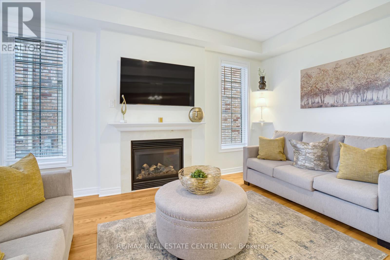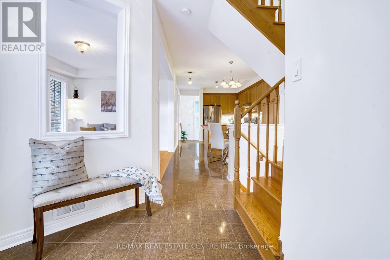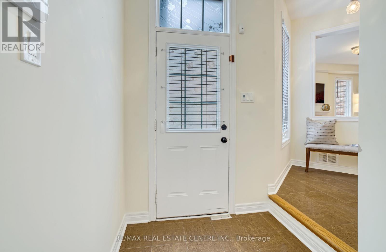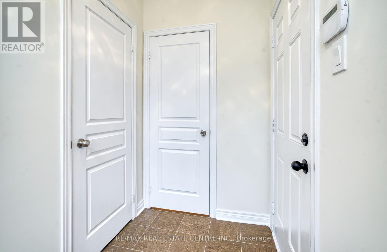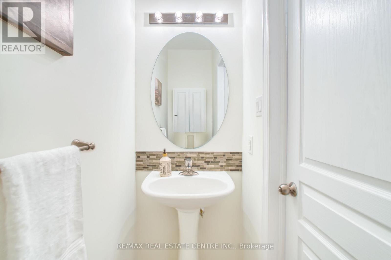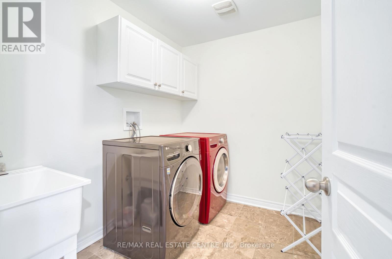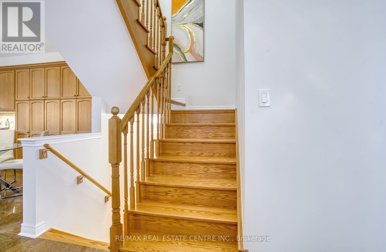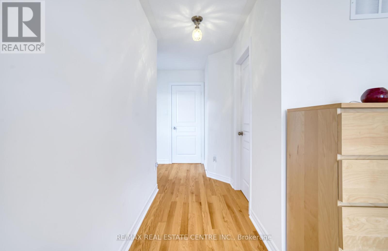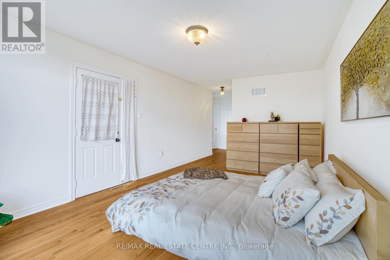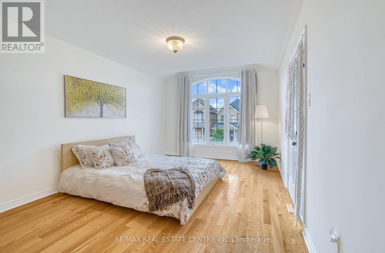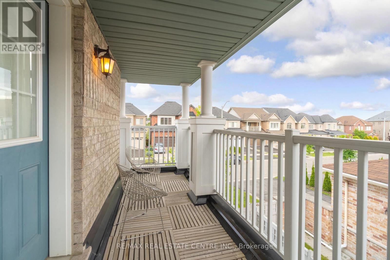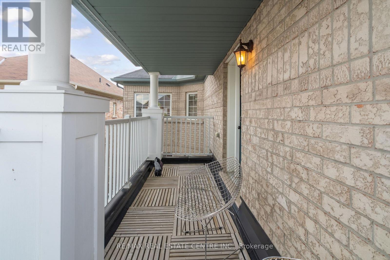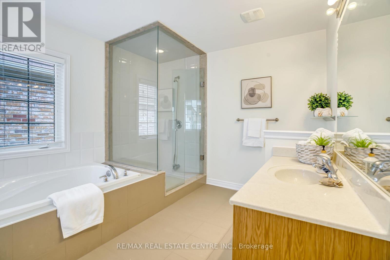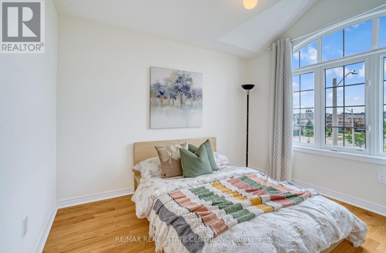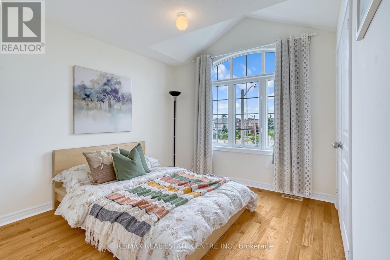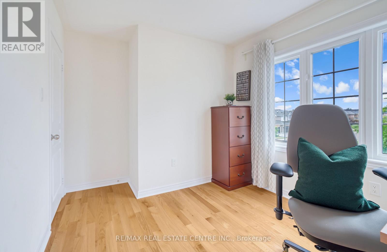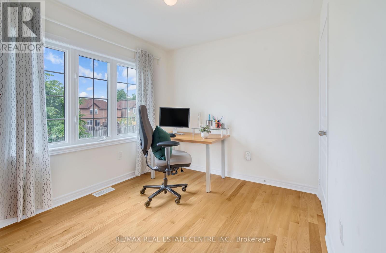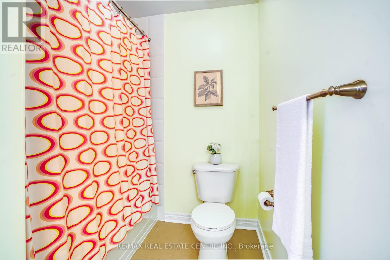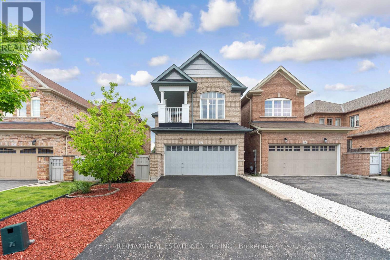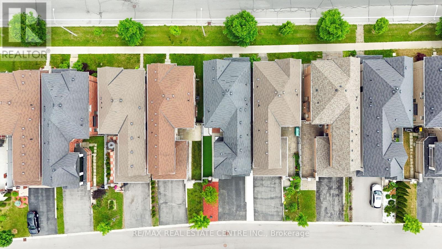22 Jocada Court Richmond Hill, Ontario L4E 0Z5
$1,249,990
Welcome to This Well-Maintained Detached Home in Prestigious Oak Ridges - First Time Offered for Sale! Nestled on a Quiet Court. This 4-Bedroom Home Offers Over 2,200 Sq Ft of Functional Living Space. Featuring a Beautiful Foyer, Bright Family Room with Fireplace, and an Open-Concept Kitchen with Granite Countertop, Stainless Steel Appliances & Large Island. Enjoy Smooth 9-Ft Ceilings, Hardwood Floors and Elegant Finishes Throughout. The Spacious Primary Bedroom Includes a 4-Pc Ensuite, Walk-In Closet & a Private South-Facing Balcony. Steps to Top Schools, Trails, Parks & Transit. A Rare Opportunity! (id:60365)
Property Details
| MLS® Number | N12212719 |
| Property Type | Single Family |
| Community Name | Oak Ridges |
| Features | Cul-de-sac, Carpet Free |
| ParkingSpaceTotal | 6 |
Building
| BathroomTotal | 3 |
| BedroomsAboveGround | 4 |
| BedroomsTotal | 4 |
| Appliances | Central Vacuum, Dishwasher, Dryer, Microwave, Oven, Hood Fan, Washer, Refrigerator |
| BasementDevelopment | Unfinished |
| BasementType | N/a (unfinished) |
| ConstructionStyleAttachment | Detached |
| CoolingType | Central Air Conditioning |
| ExteriorFinish | Brick |
| FireplacePresent | Yes |
| FlooringType | Hardwood, Tile |
| FoundationType | Concrete |
| HalfBathTotal | 1 |
| HeatingFuel | Natural Gas |
| HeatingType | Forced Air |
| StoriesTotal | 2 |
| SizeInterior | 2000 - 2500 Sqft |
| Type | House |
| UtilityWater | Municipal Water |
Parking
| Garage | |
| No Garage |
Land
| Acreage | No |
| FenceType | Fenced Yard |
| Sewer | Sanitary Sewer |
| SizeDepth | 90 Ft |
| SizeFrontage | 30 Ft ,10 In |
| SizeIrregular | 30.9 X 90 Ft |
| SizeTotalText | 30.9 X 90 Ft |
Rooms
| Level | Type | Length | Width | Dimensions |
|---|---|---|---|---|
| Second Level | Primary Bedroom | 3.35 m | 5.48 m | 3.35 m x 5.48 m |
| Second Level | Bedroom 2 | 3.04 m | 3.04 m | 3.04 m x 3.04 m |
| Second Level | Bedroom 3 | 3.04 m | 3.41 m | 3.04 m x 3.41 m |
| Second Level | Bedroom 4 | 3.04 m | 2.74 m | 3.04 m x 2.74 m |
| Second Level | Laundry Room | Measurements not available | ||
| Main Level | Living Room | 3.35 m | 5.48 m | 3.35 m x 5.48 m |
| Main Level | Dining Room | 3.35 m | 5.48 m | 3.35 m x 5.48 m |
| Main Level | Kitchen | 3.41 m | 3.65 m | 3.41 m x 3.65 m |
| Main Level | Eating Area | 3.41 m | 3.04 m | 3.41 m x 3.04 m |
| Main Level | Family Room | 3.35 m | 4.87 m | 3.35 m x 4.87 m |
https://www.realtor.ca/real-estate/28451702/22-jocada-court-richmond-hill-oak-ridges-oak-ridges
Claudia Verma
Salesperson
1140 Burnhamthorpe Rd W #141-A
Mississauga, Ontario L5C 4E9

