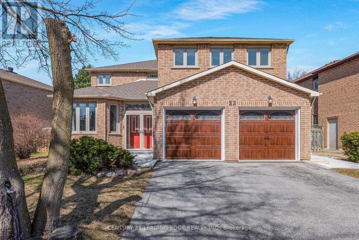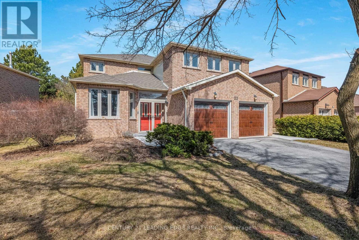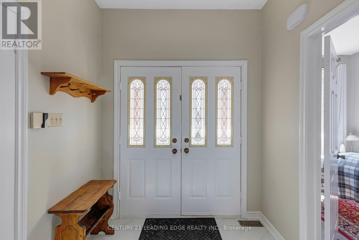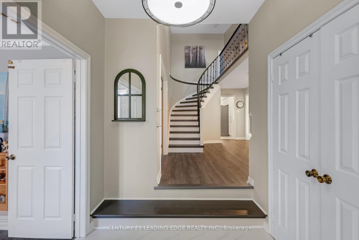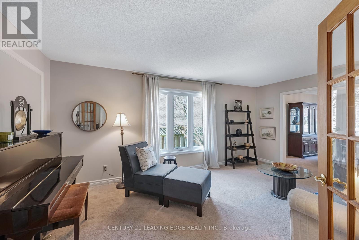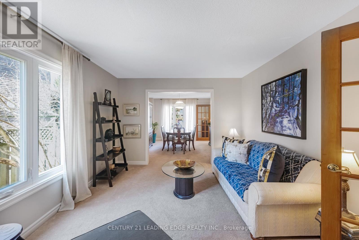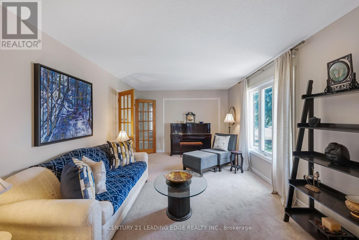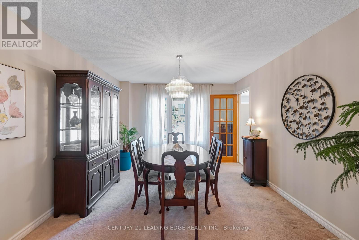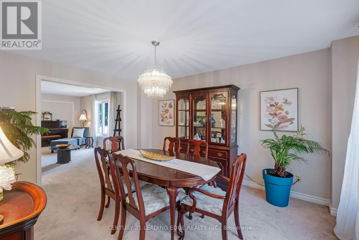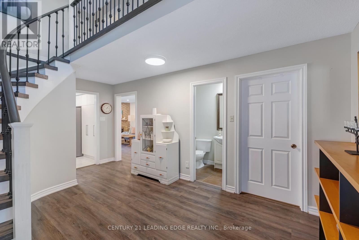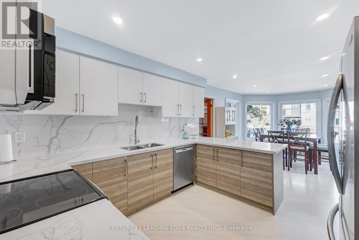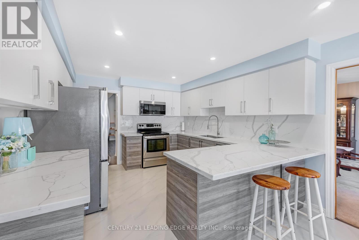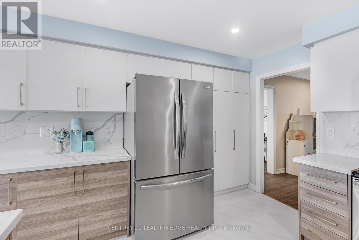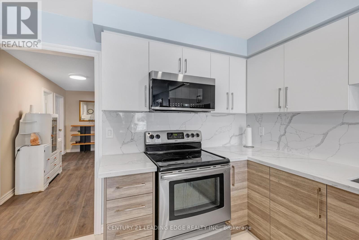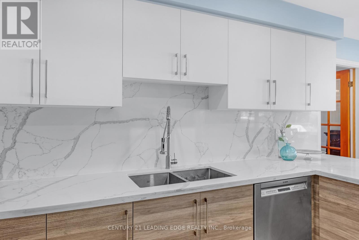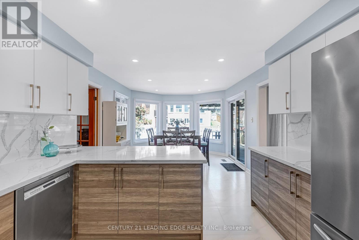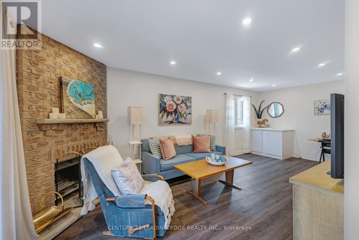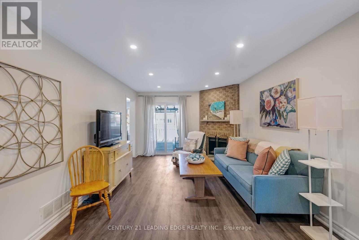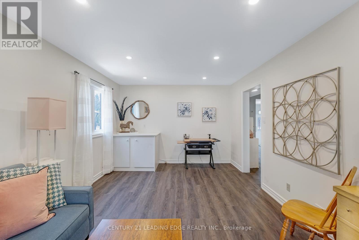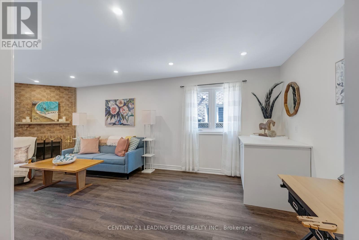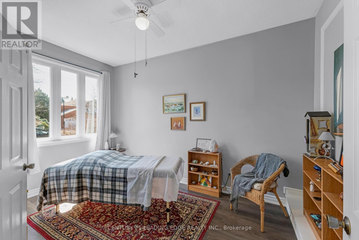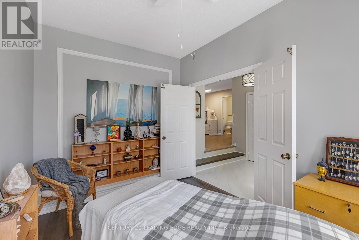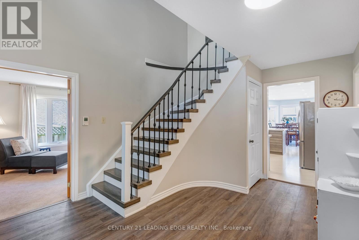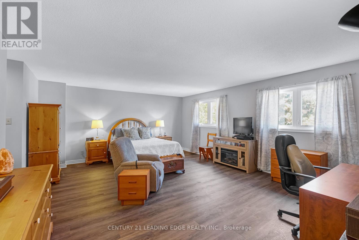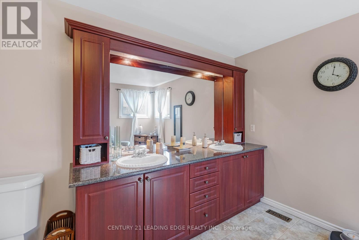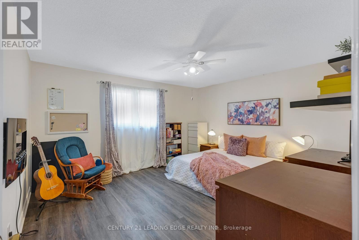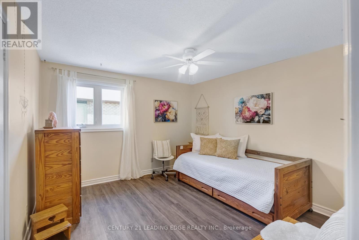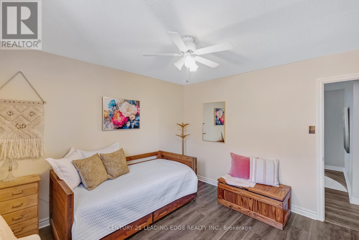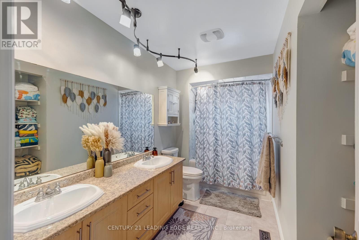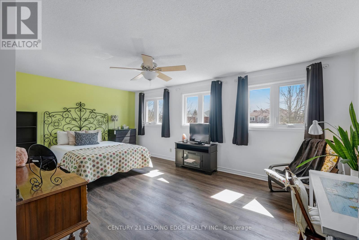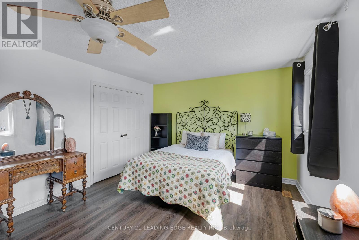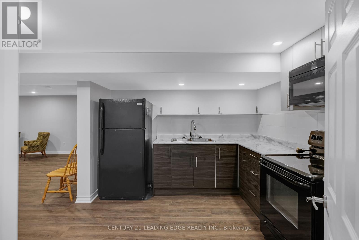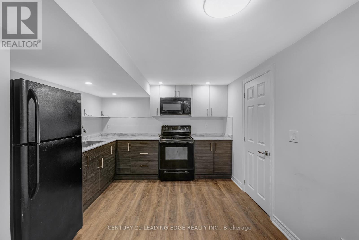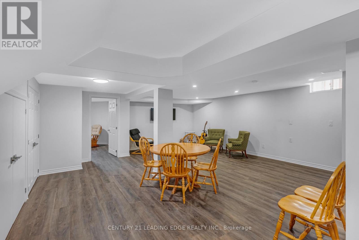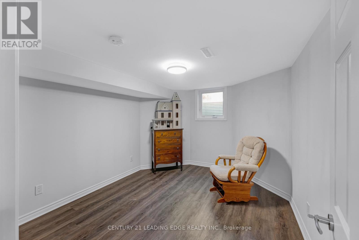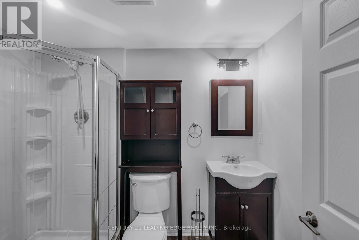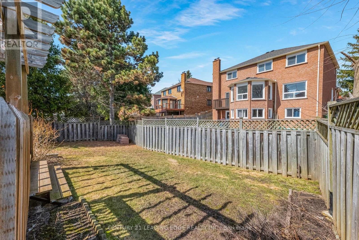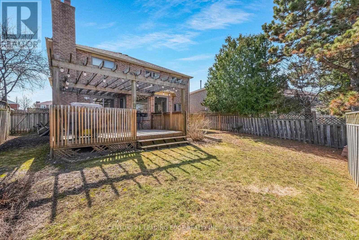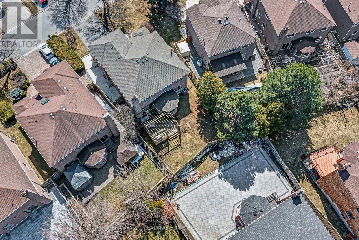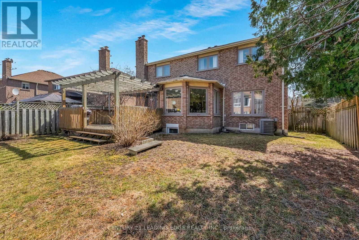22 Havagal Crescent Markham, Ontario L3P 7E9
$1,988,000
Don't miss this lovely home in Unionville. 2 car garage and lots of parking, 4 bedrooms, Office area at front door, large family room with cozy fireplace, along with a living room and formal dining area. Upgraded /Updated kitchen with stunning stone counters and a walk-out to the deck. Updated flooring in most rooms and basement. Approx 3259 sq ft (top two floors) + a recently updated, stunning and spacious 1 bedroom basement apartment with separate entrance to side of the house - perfect for in-law or secondary suite! Basement also has a large unfinished storage area or could be made into additional finished space. Close to schools and all amenities! A must see! (id:60365)
Property Details
| MLS® Number | N12374486 |
| Property Type | Single Family |
| Community Name | Markville |
| EquipmentType | Water Heater |
| Features | Irregular Lot Size |
| ParkingSpaceTotal | 6 |
| RentalEquipmentType | Water Heater |
Building
| BathroomTotal | 4 |
| BedroomsAboveGround | 4 |
| BedroomsBelowGround | 1 |
| BedroomsTotal | 5 |
| Amenities | Fireplace(s) |
| Appliances | Dishwasher, Dryer, Stove, Washer, Refrigerator |
| BasementFeatures | Apartment In Basement, Separate Entrance |
| BasementType | N/a |
| ConstructionStyleAttachment | Detached |
| CoolingType | Central Air Conditioning |
| ExteriorFinish | Brick |
| FireplacePresent | Yes |
| FireplaceTotal | 1 |
| FlooringType | Vinyl, Carpeted, Ceramic |
| FoundationType | Poured Concrete |
| HalfBathTotal | 1 |
| HeatingFuel | Natural Gas |
| HeatingType | Forced Air |
| StoriesTotal | 2 |
| SizeInterior | 3000 - 3500 Sqft |
| Type | House |
| UtilityWater | Municipal Water |
Parking
| Attached Garage | |
| Garage |
Land
| Acreage | No |
| Sewer | Sanitary Sewer |
| SizeDepth | 119 Ft |
| SizeFrontage | 42 Ft |
| SizeIrregular | 42 X 119 Ft ; See Doc In Attachments |
| SizeTotalText | 42 X 119 Ft ; See Doc In Attachments |
Rooms
| Level | Type | Length | Width | Dimensions |
|---|---|---|---|---|
| Second Level | Primary Bedroom | 5.99 m | 4.9 m | 5.99 m x 4.9 m |
| Second Level | Bedroom 2 | 4.59 m | 3.71 m | 4.59 m x 3.71 m |
| Second Level | Bedroom 3 | 3.63 m | 3.53 m | 3.63 m x 3.53 m |
| Second Level | Bedroom 4 | 4.42 m | 5.88 m | 4.42 m x 5.88 m |
| Basement | Kitchen | 3.175 m | 3.175 m | 3.175 m x 3.175 m |
| Basement | Bedroom 5 | 3.78 m | 3.12 m | 3.78 m x 3.12 m |
| Basement | Family Room | 5.9 m | 5.7 m | 5.9 m x 5.7 m |
| Basement | Other | Measurements not available | ||
| Main Level | Office | 4.24 m | 2.72 m | 4.24 m x 2.72 m |
| Main Level | Living Room | 5.43 m | 3.5 m | 5.43 m x 3.5 m |
| Main Level | Dining Room | 4.55 m | 3.55 m | 4.55 m x 3.55 m |
| Main Level | Kitchen | 3.45 m | 3.53 m | 3.45 m x 3.53 m |
| Main Level | Eating Area | 3.45 m | 3.91 m | 3.45 m x 3.91 m |
| Main Level | Family Room | 3.42 m | 5.97 m | 3.42 m x 5.97 m |
https://www.realtor.ca/real-estate/28799623/22-havagal-crescent-markham-markville-markville
Lori Doner Jones
Salesperson
6311 Main Street
Stouffville, Ontario L4A 1G5
Rebecca Dorothy Doner
Broker
6311 Main Street
Stouffville, Ontario L4A 1G5

