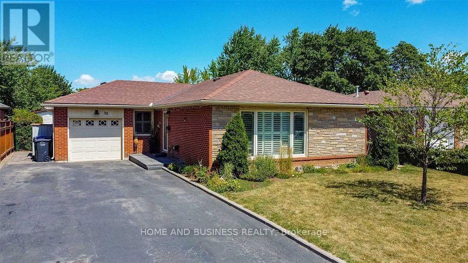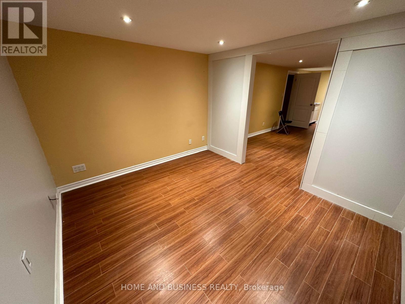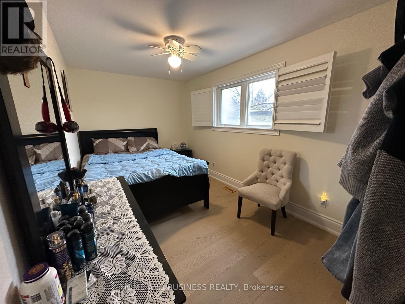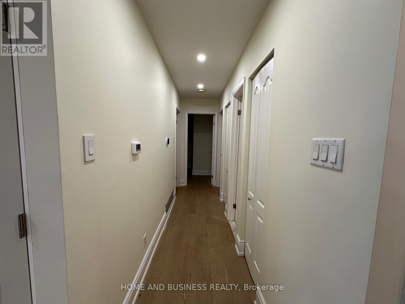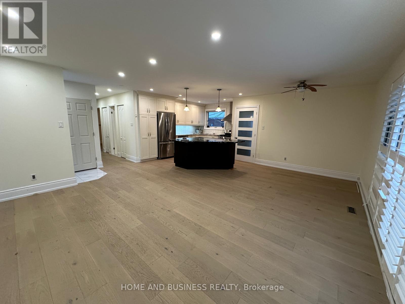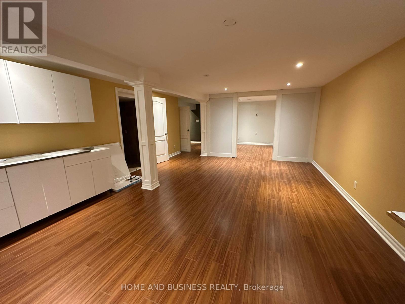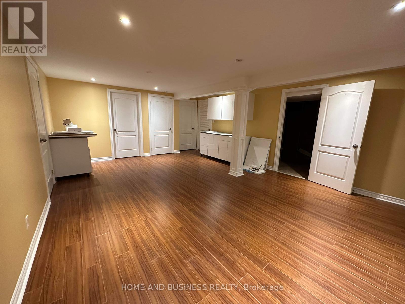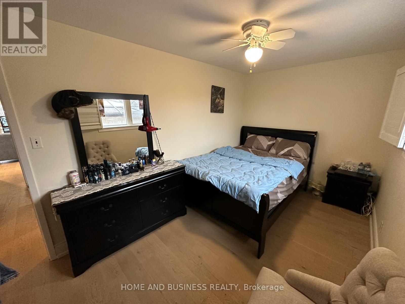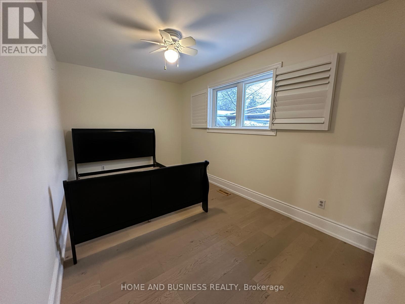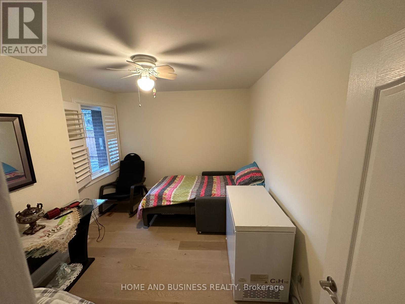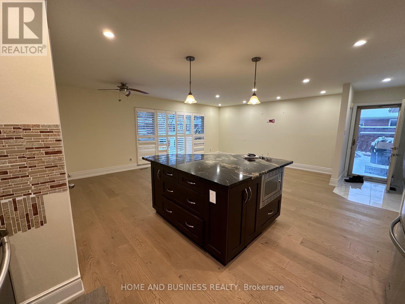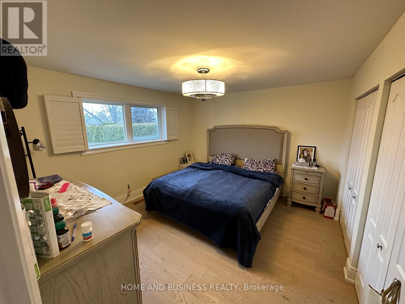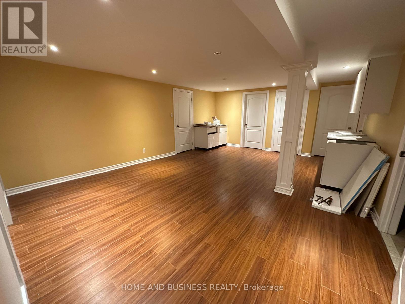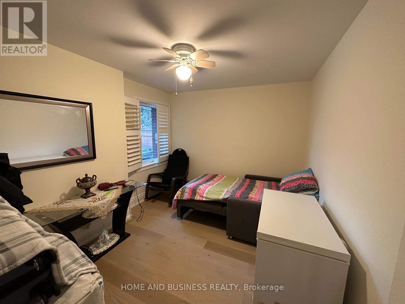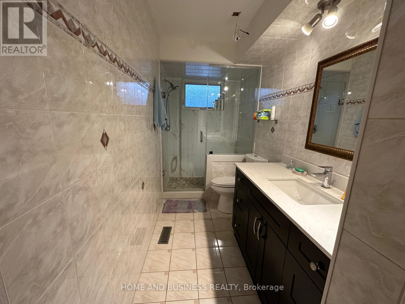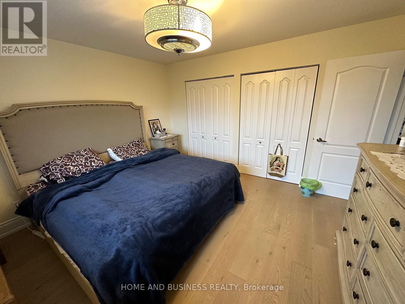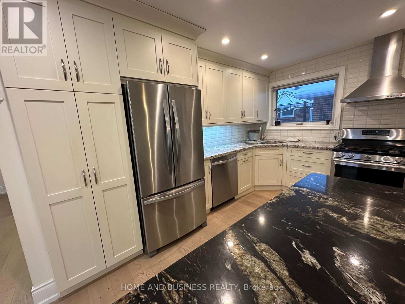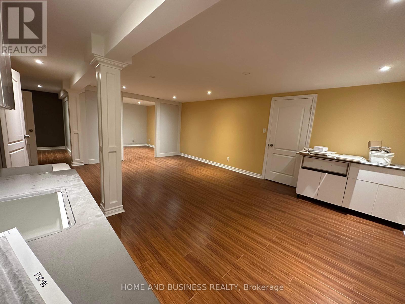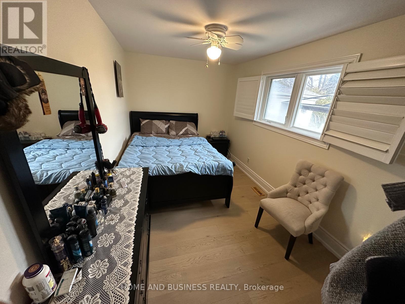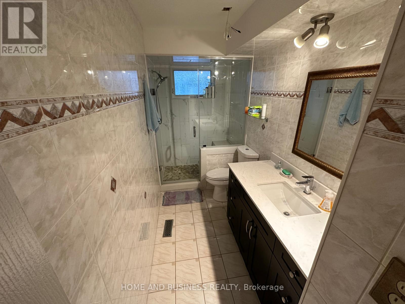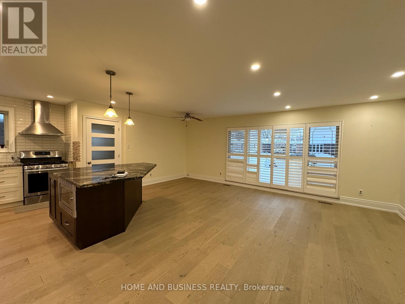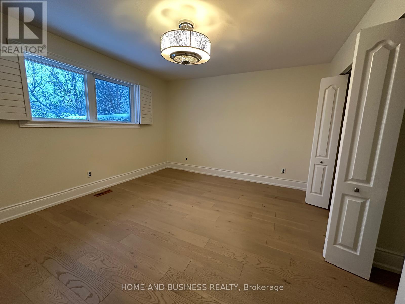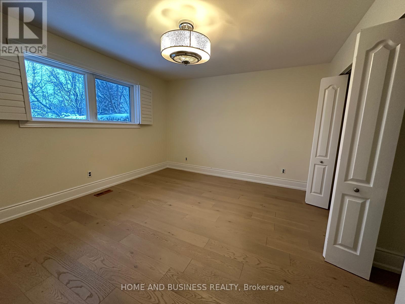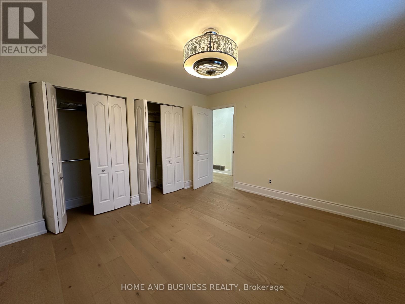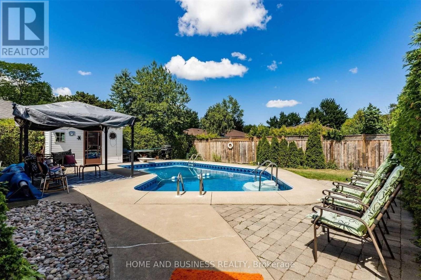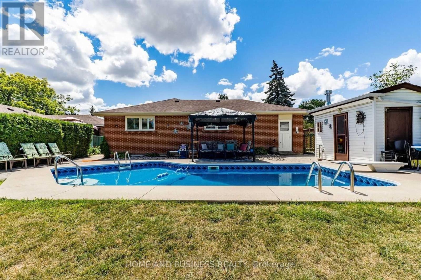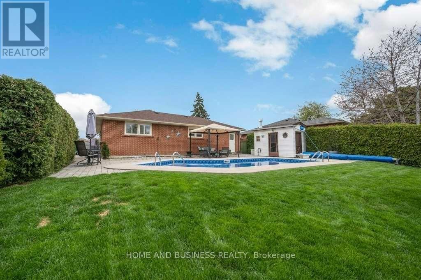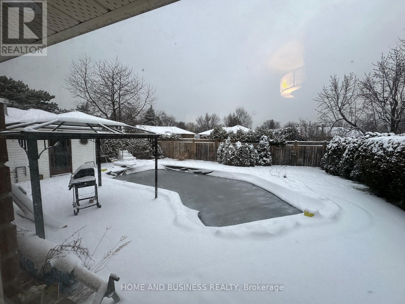22 Duncannon Crescent Brampton, Ontario L6T 3G1
$1,069,000
Welcome to this beautifully upgraded 3-bedroom home featuring a rare 3-bedroom finished basement! Located on one of the best streets, this property offers fantastic curb appeal and has been exceptionally well maintained inside and out. Step into an open-concept, functional layout with an extra-spacious living and dining area-perfect for family gatherings. The modern chef's kitchen features a large breakfast bar, quartz countertops, and ample cabinet space. Enjoy a true backyard oasis with an in-ground pool, concrete patio, and a beautifully landscaped garden-ideal for outdoor entertaining and summer relaxation. The home includes an updated full washrooms and powder room plus a professionally finished 3-bedroom basement with a separate entrance, full washroom, and spacious rec room-perfect as an in-law suite or an excellent income-generating rental unit. Potential basement rent: $2,300-$2,500 monthly. Current upstairs tenant is willing to stay and pays $3,000/month. A single-car garage plus a massive driveway for up to 8 cars adds tremendous convenience. Don't miss this opportunity! Enjoy sun, privacy, and your own resort-style backyard-your perfect home and investment in one. (id:60365)
Property Details
| MLS® Number | W12569844 |
| Property Type | Single Family |
| Community Name | Southgate |
| AmenitiesNearBy | Park, Place Of Worship, Public Transit |
| CommunityFeatures | Community Centre |
| ParkingSpaceTotal | 9 |
| PoolType | Inground Pool |
Building
| BathroomTotal | 2 |
| BedroomsAboveGround | 3 |
| BedroomsBelowGround | 3 |
| BedroomsTotal | 6 |
| Appliances | Garage Door Opener Remote(s) |
| ArchitecturalStyle | Bungalow |
| BasementDevelopment | Finished |
| BasementFeatures | Separate Entrance |
| BasementType | N/a (finished), N/a |
| ConstructionStyleAttachment | Detached |
| CoolingType | Central Air Conditioning |
| ExteriorFinish | Brick, Stone |
| FlooringType | Hardwood, Laminate |
| FoundationType | Concrete |
| HeatingFuel | Natural Gas |
| HeatingType | Forced Air |
| StoriesTotal | 1 |
| SizeInterior | 700 - 1100 Sqft |
| Type | House |
| UtilityWater | Municipal Water |
Parking
| Garage |
Land
| Acreage | No |
| LandAmenities | Park, Place Of Worship, Public Transit |
| Sewer | Sanitary Sewer |
| SizeDepth | 116 Ft ,7 In |
| SizeFrontage | 55 Ft ,4 In |
| SizeIrregular | 55.4 X 116.6 Ft ; Ready To Move In!!!! |
| SizeTotalText | 55.4 X 116.6 Ft ; Ready To Move In!!!! |
Rooms
| Level | Type | Length | Width | Dimensions |
|---|---|---|---|---|
| Basement | Recreational, Games Room | 9.56 m | 6.29 m | 9.56 m x 6.29 m |
| Basement | Bedroom | 3.78 m | 3.42 m | 3.78 m x 3.42 m |
| Basement | Bedroom | 3.38 m | 2.91 m | 3.38 m x 2.91 m |
| Main Level | Dining Room | 6.26 m | 4.92 m | 6.26 m x 4.92 m |
| Main Level | Kitchen | 4.07 m | 3.78 m | 4.07 m x 3.78 m |
| Main Level | Primary Bedroom | 4.17 m | 3.69 m | 4.17 m x 3.69 m |
| Main Level | Bedroom 2 | 3.76 m | 3.03 m | 3.76 m x 3.03 m |
| Main Level | Bedroom 3 | 4.81 m | 3.69 m | 4.81 m x 3.69 m |
| Main Level | Living Room | 6.29 m | 4.92 m | 6.29 m x 4.92 m |
https://www.realtor.ca/real-estate/29129896/22-duncannon-crescent-brampton-southgate-southgate
M-Hicham Chikh-Alard
Broker
4080 Confederation Pkwy #202
Mississauga, Ontario L5B 0G1
Nazar Hameed
Broker of Record
4080 Confederation Pkwy #202
Mississauga, Ontario L5B 0G1


