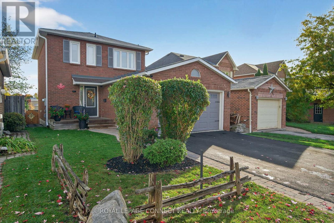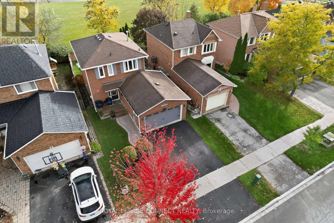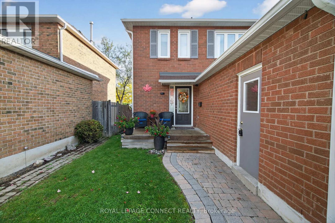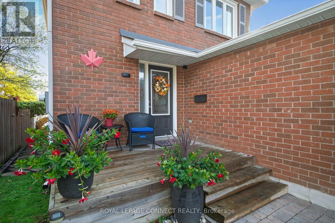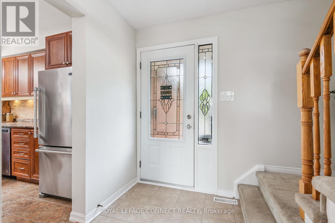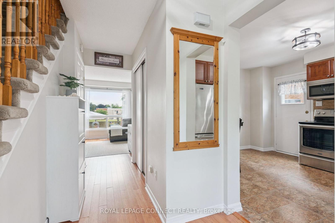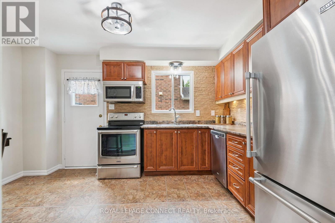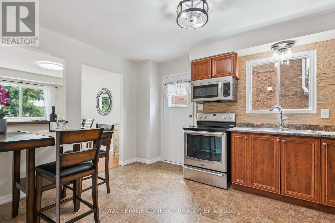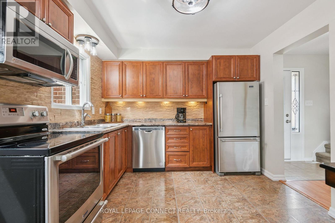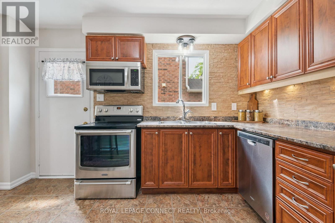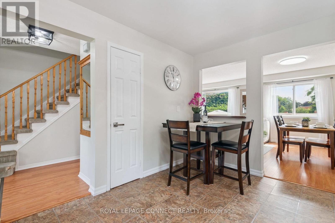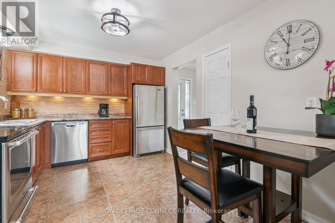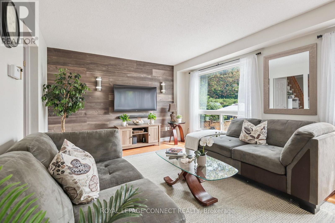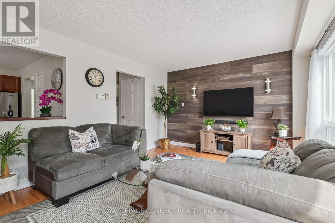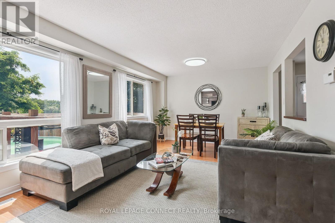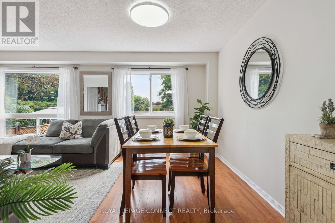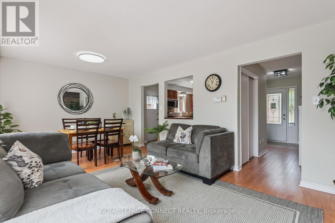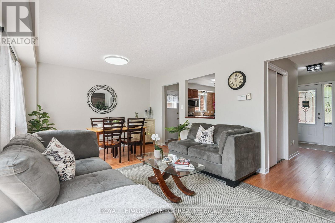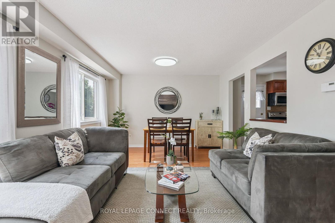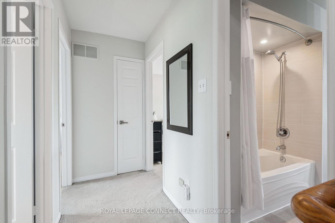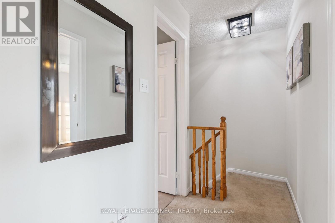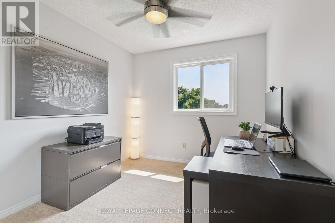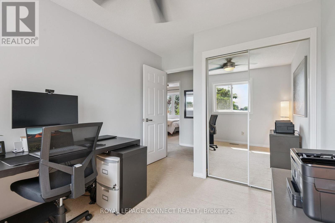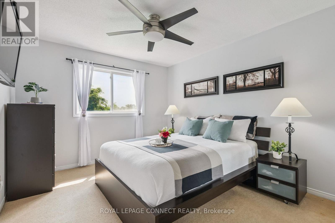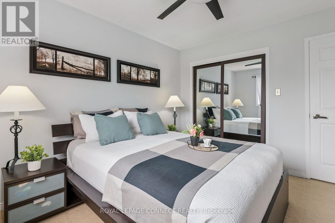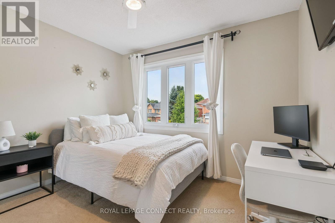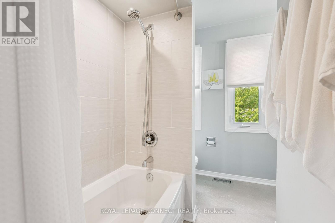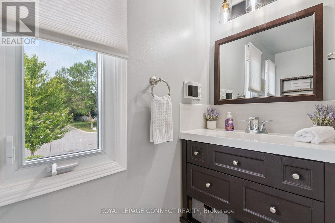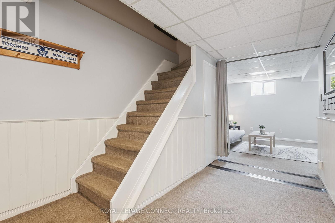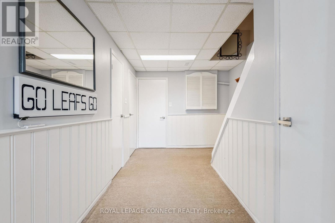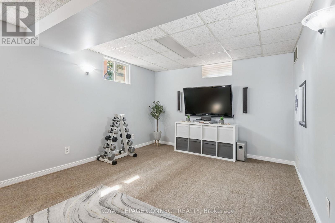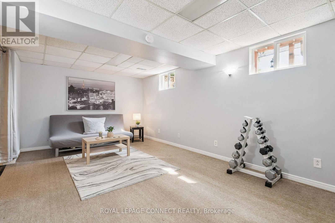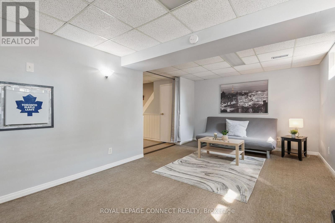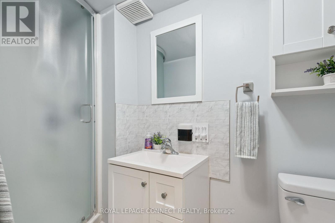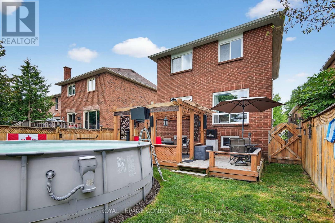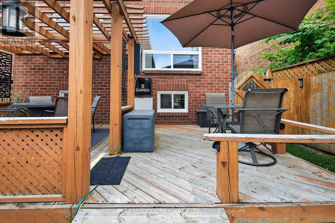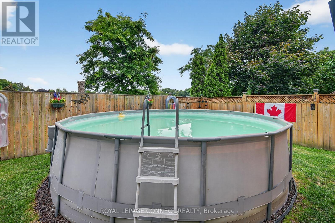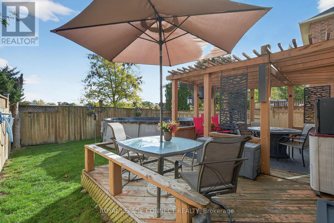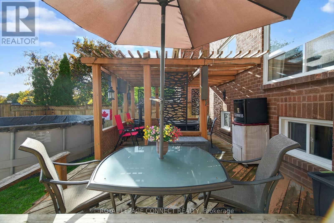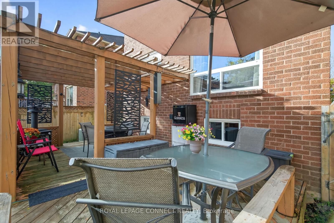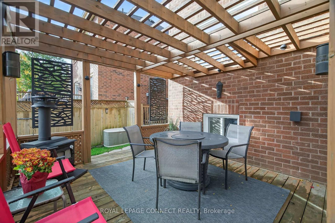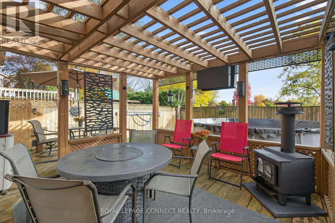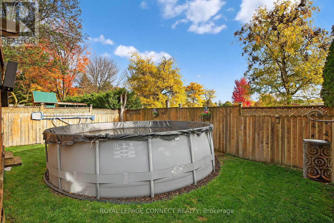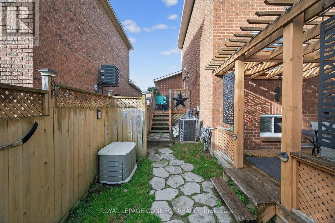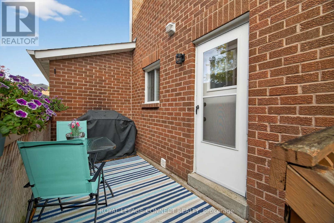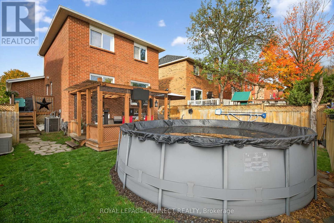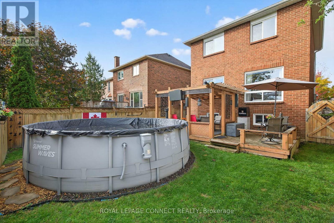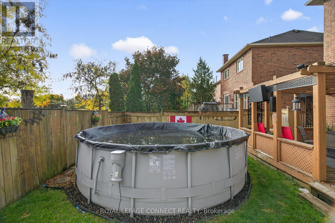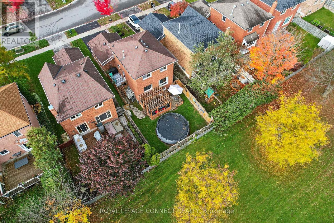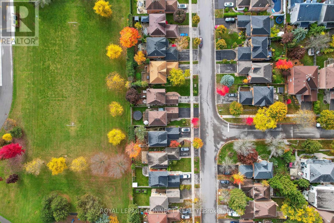22 Crawford Rose Drive Aurora, Ontario L4G 4P3
$918,000
The Price is Right! Don't Miss This Great Opportunity to own this fully detached home. Welcome to this bright and spacious family residence, in one of Aurora's most desirable neighbourhoods. This property features 3 generous bedrooms, 2 full bathrooms, and a finished basement with a rec room, full bath, and cold room for extra storage.The eat-in kitchen includes stainless steel appliances, a pantry, and a walkout access to a side deck overlooking a private, fully fenced backyard with no neighbours behind, complete with an above-ground pool and an additional deck - perfect for entertaining. The living and dining areas are open and inviting, with a stylish accent wall and plenty of natural light. The home has a double attached garage and 200-amp service . Conveniently located in a family friendly neighbourhood, close to schools, shopping, parks, trails, and major highways. (id:60365)
Property Details
| MLS® Number | N12489550 |
| Property Type | Single Family |
| Community Name | Aurora Heights |
| EquipmentType | Water Heater |
| ParkingSpaceTotal | 4 |
| PoolType | Above Ground Pool |
| RentalEquipmentType | Water Heater |
Building
| BathroomTotal | 2 |
| BedroomsAboveGround | 3 |
| BedroomsTotal | 3 |
| Appliances | Garage Door Opener Remote(s), Central Vacuum, Dishwasher, Dryer, Microwave, Stove, Washer, Window Coverings, Refrigerator |
| BasementDevelopment | Finished |
| BasementType | N/a (finished) |
| ConstructionStyleAttachment | Detached |
| CoolingType | Central Air Conditioning |
| ExteriorFinish | Brick |
| FlooringType | Laminate, Carpeted |
| FoundationType | Poured Concrete |
| HeatingFuel | Natural Gas |
| HeatingType | Forced Air |
| StoriesTotal | 2 |
| SizeInterior | 1100 - 1500 Sqft |
| Type | House |
| UtilityWater | Municipal Water |
Parking
| Attached Garage | |
| Garage |
Land
| Acreage | No |
| Sewer | Sanitary Sewer |
| SizeDepth | 100 Ft ,4 In |
| SizeFrontage | 35 Ft ,1 In |
| SizeIrregular | 35.1 X 100.4 Ft |
| SizeTotalText | 35.1 X 100.4 Ft |
Rooms
| Level | Type | Length | Width | Dimensions |
|---|---|---|---|---|
| Second Level | Primary Bedroom | 3.65 m | 3.25 m | 3.65 m x 3.25 m |
| Second Level | Bedroom 2 | 3.21 m | 2.8 m | 3.21 m x 2.8 m |
| Second Level | Bedroom 3 | 3.63 m | 2.72 m | 3.63 m x 2.72 m |
| Basement | Recreational, Games Room | 6.01 m | 3.51 m | 6.01 m x 3.51 m |
| Main Level | Living Room | 6.05 m | 3.62 m | 6.05 m x 3.62 m |
| Main Level | Dining Room | 6.05 m | 3.62 m | 6.05 m x 3.62 m |
| Main Level | Kitchen | 4.14 m | 3.1 m | 4.14 m x 3.1 m |
Helen Avraam Neophytou
Salesperson
1415 Kennedy Rd Unit 22
Toronto, Ontario M1P 2L6
Paul James Neophytou
Broker
1415 Kennedy Rd Unit 22
Toronto, Ontario M1P 2L6

