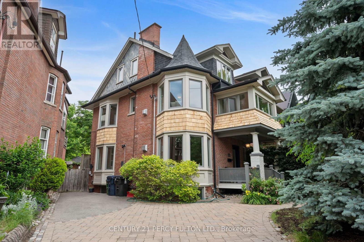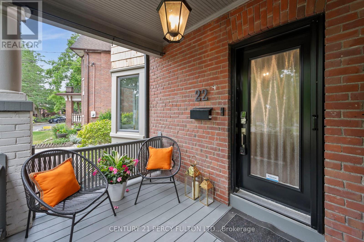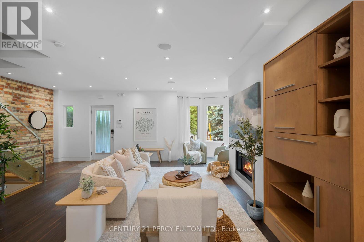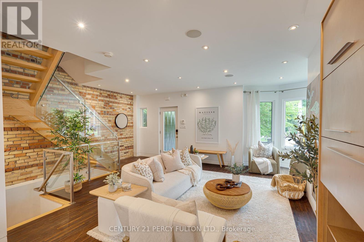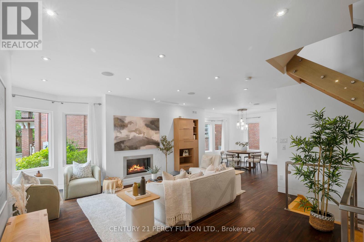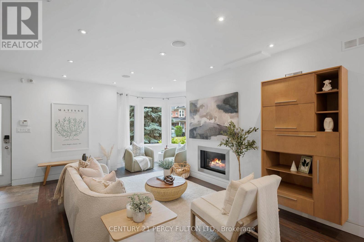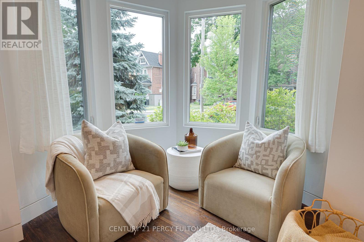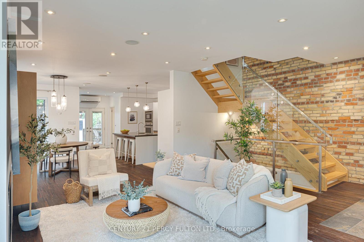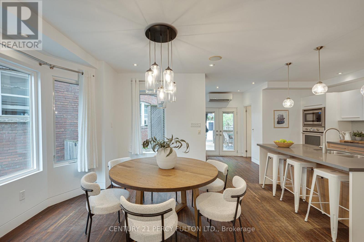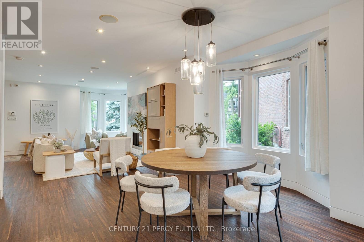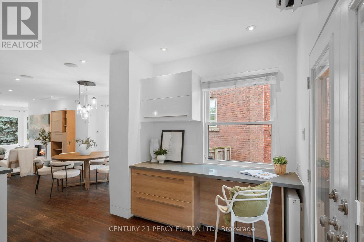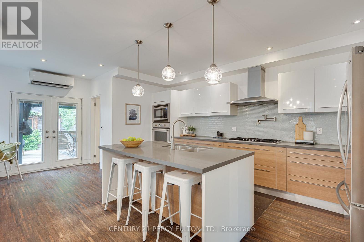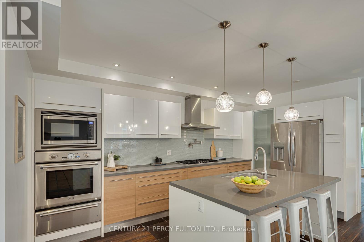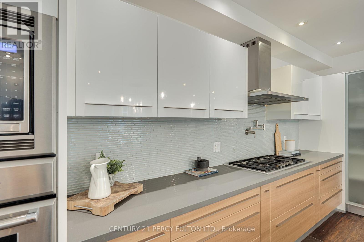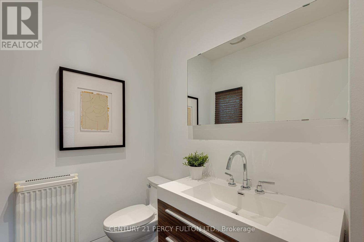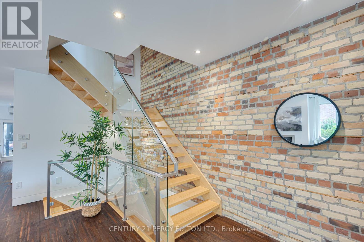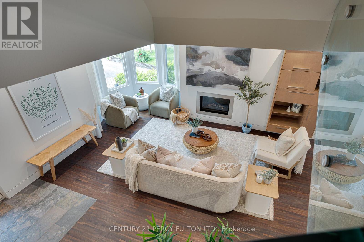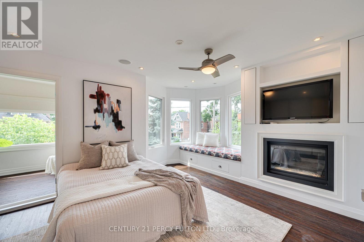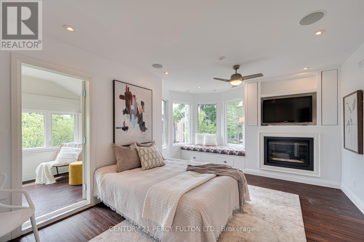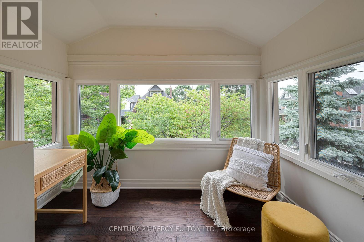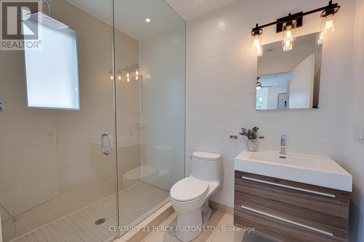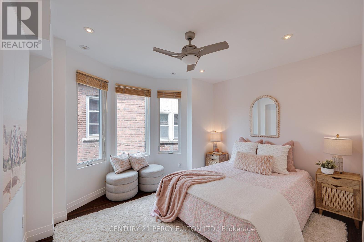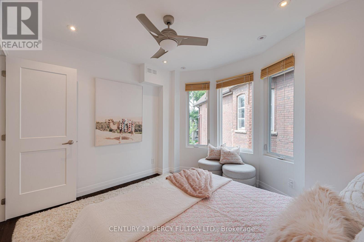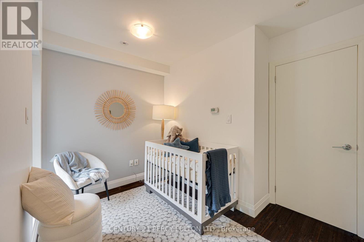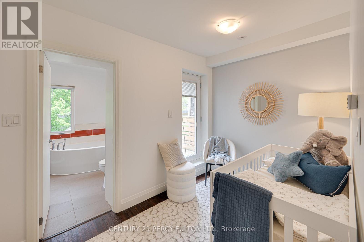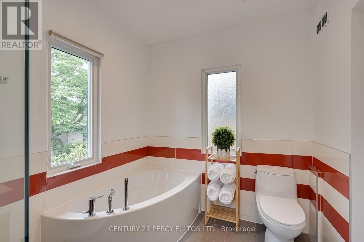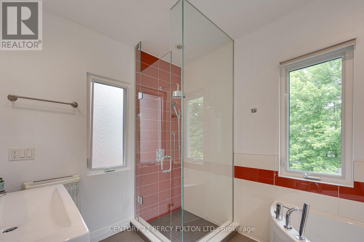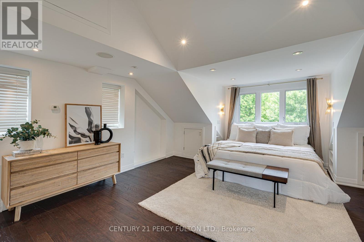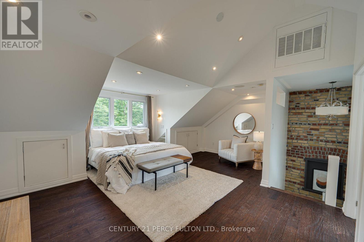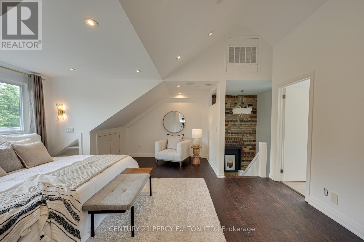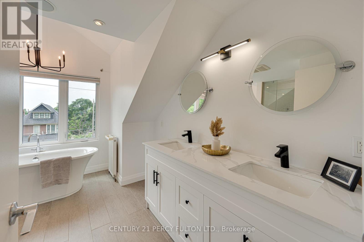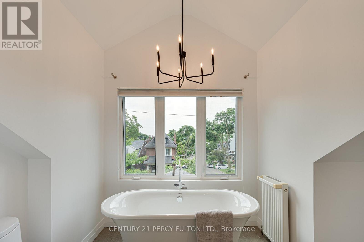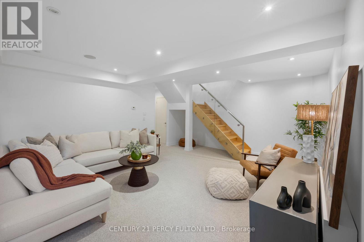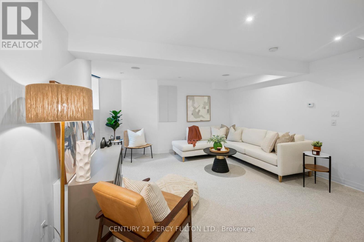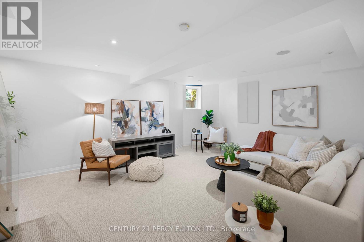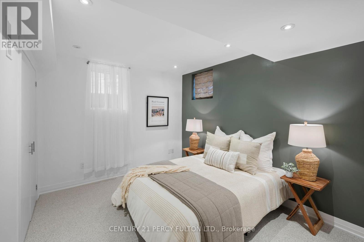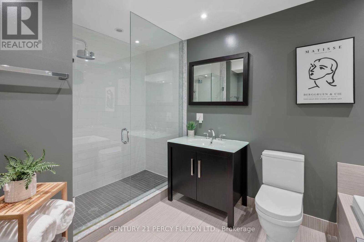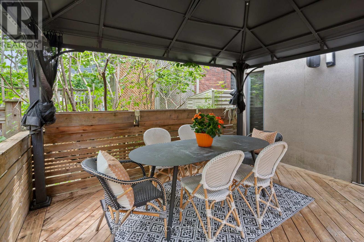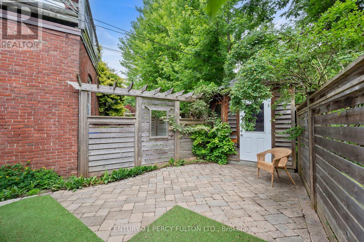22 Columbine Avenue Toronto, Ontario M4L 1P3
$7,900 Monthly
Welcome To 22 Columbine Avenue, One Of The Original Manors In The Highly Desirable Beach Triangle, A Perfect Place for Families. It Is A Convenient Location; A Short Drive Into The City, and A Short Walk To The Beach. It Is Also close to Restaurants And Amenities Without Having To Live Directly In The Traffic. This Modern Renovated Home Boasts 4+1 Bedrooms, 5 Baths, 2 Gas Fireplaces, Heated Floors, An Open Concept Main Floor Plan With An Island Kitchen Layout, And A Walkout To A Gazebo Covered Deck. A finished Lower Level With High Ceilings An Additional 5th Bedroom And A Spa Like Bath. An Entertainer's Delight! Plenty Of Private Parking. (id:60365)
Property Details
| MLS® Number | E12400611 |
| Property Type | Single Family |
| Community Name | The Beaches |
| AmenitiesNearBy | Park |
| ParkingSpaceTotal | 3 |
| Structure | Deck, Porch, Shed |
Building
| BathroomTotal | 5 |
| BedroomsAboveGround | 3 |
| BedroomsBelowGround | 1 |
| BedroomsTotal | 4 |
| Amenities | Fireplace(s) |
| Appliances | Dryer, Hood Fan, Microwave, Oven, Stove, Washer, Refrigerator |
| BasementDevelopment | Finished |
| BasementType | N/a (finished) |
| ConstructionStyleAttachment | Detached |
| CoolingType | Central Air Conditioning |
| ExteriorFinish | Brick |
| FireplacePresent | Yes |
| FireplaceTotal | 2 |
| FlooringType | Hardwood, Carpeted, Tile |
| FoundationType | Brick |
| HalfBathTotal | 1 |
| HeatingFuel | Natural Gas |
| HeatingType | Radiant Heat |
| StoriesTotal | 3 |
| SizeInterior | 2000 - 2500 Sqft |
| Type | House |
| UtilityWater | Municipal Water |
Parking
| No Garage |
Land
| Acreage | No |
| LandAmenities | Park |
| Sewer | Sanitary Sewer |
| SizeDepth | 123 Ft ,7 In |
| SizeFrontage | 50 Ft |
| SizeIrregular | 50 X 123.6 Ft |
| SizeTotalText | 50 X 123.6 Ft |
Rooms
| Level | Type | Length | Width | Dimensions |
|---|---|---|---|---|
| Second Level | Bedroom 2 | 6.4 m | 4.12 m | 6.4 m x 4.12 m |
| Second Level | Sunroom | 3.05 m | 2.31 m | 3.05 m x 2.31 m |
| Second Level | Bedroom 3 | 3.55 m | 3.21 m | 3.55 m x 3.21 m |
| Second Level | Bedroom 4 | 3.25 m | 2.09 m | 3.25 m x 2.09 m |
| Second Level | Laundry Room | 2.01 m | 1.81 m | 2.01 m x 1.81 m |
| Third Level | Primary Bedroom | 5.9 m | 5.1 m | 5.9 m x 5.1 m |
| Lower Level | Family Room | 6.58 m | 4.42 m | 6.58 m x 4.42 m |
| Lower Level | Bedroom 5 | 3.875 m | 3.225 m | 3.875 m x 3.225 m |
| Main Level | Living Room | 6.71 m | 4.8 m | 6.71 m x 4.8 m |
| Main Level | Dining Room | 6.85 m | 6.71 m | 6.85 m x 6.71 m |
| Main Level | Kitchen | 6.85 m | 6.71 m | 6.85 m x 6.71 m |
| Main Level | Office | 6.85 m | 6.71 m | 6.85 m x 6.71 m |
https://www.realtor.ca/real-estate/28856136/22-columbine-avenue-toronto-the-beaches-the-beaches
Bill George
Salesperson
2911 Kennedy Road
Toronto, Ontario M1V 1S8

