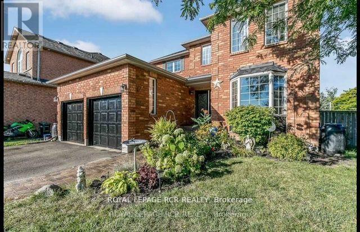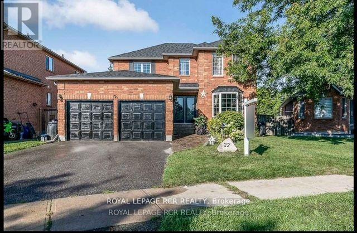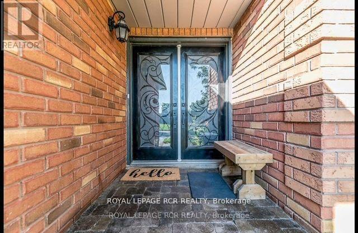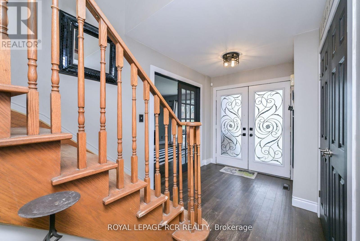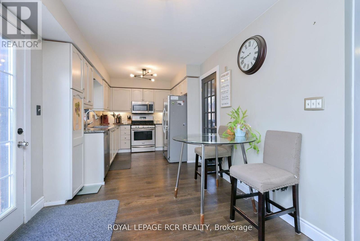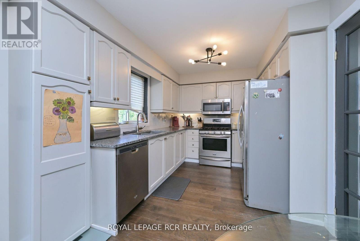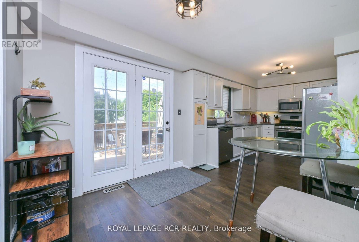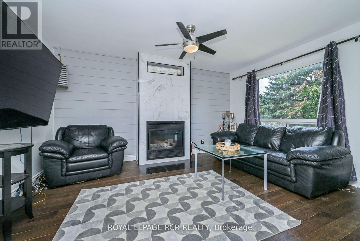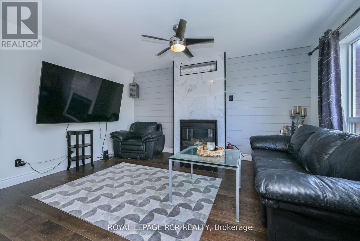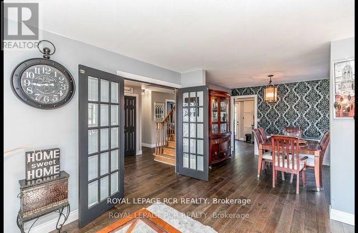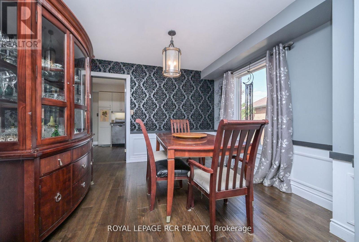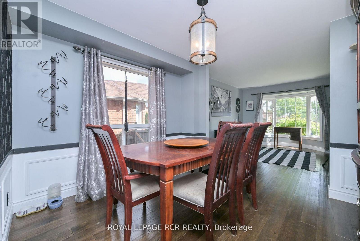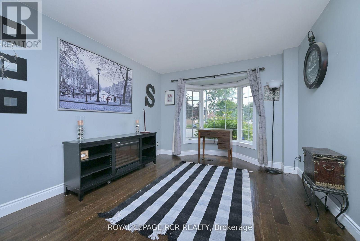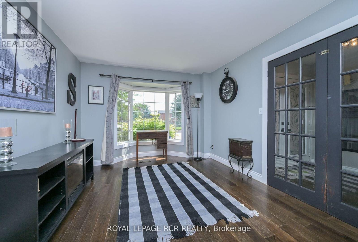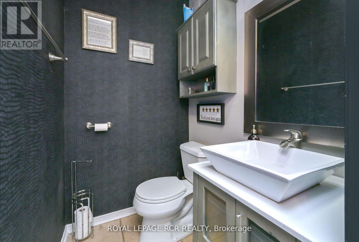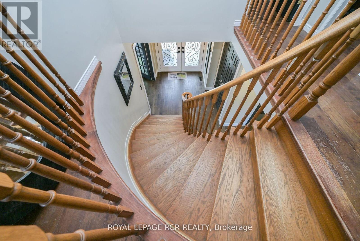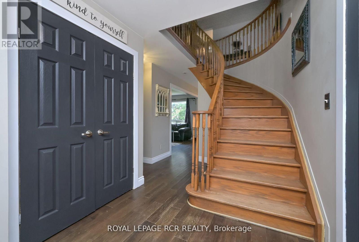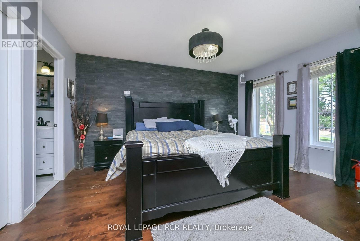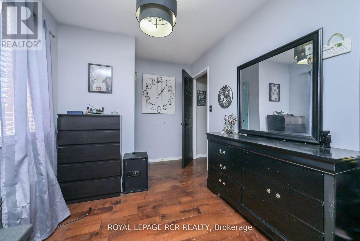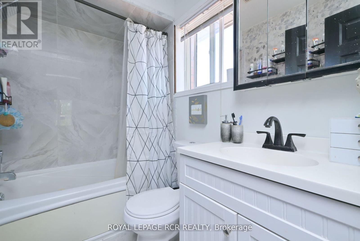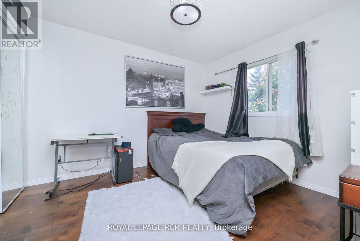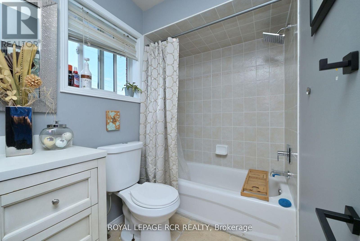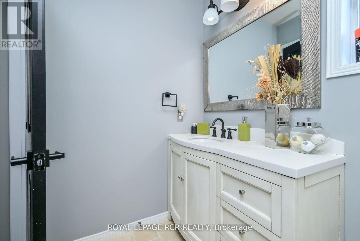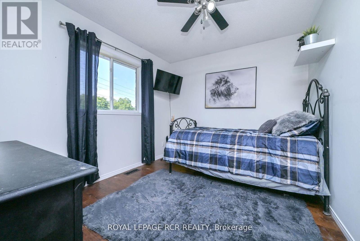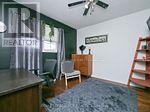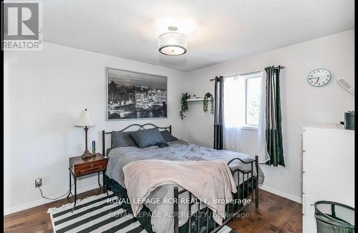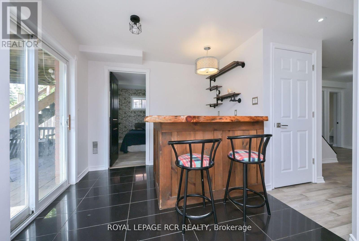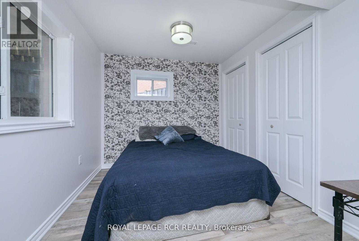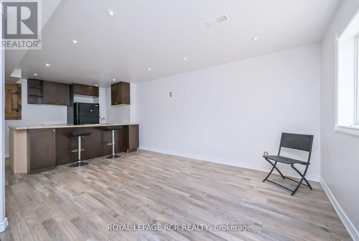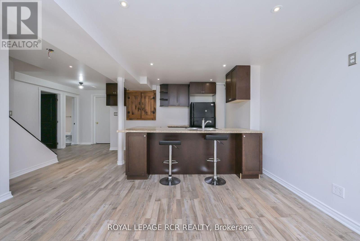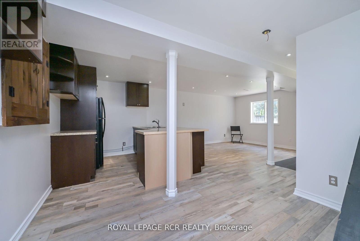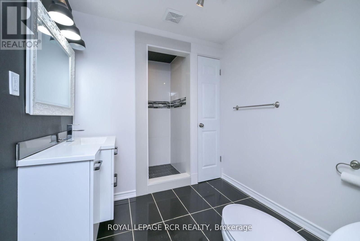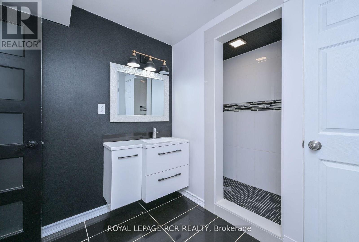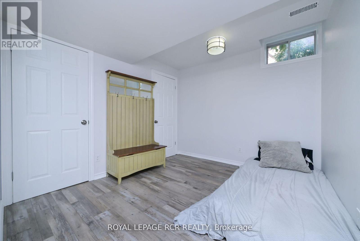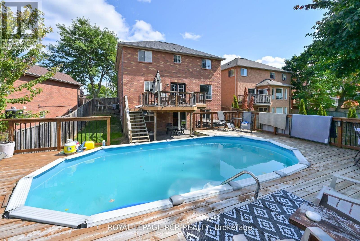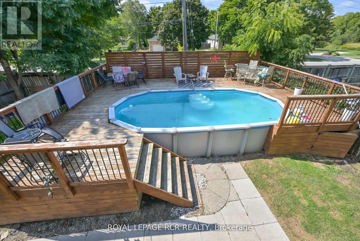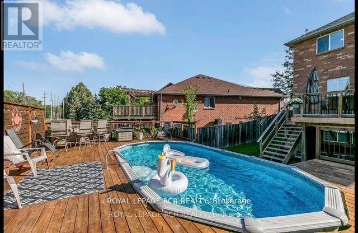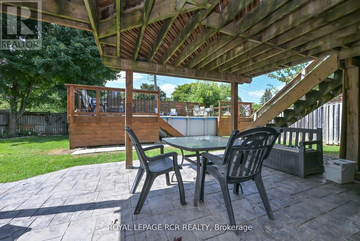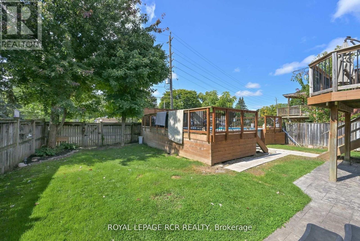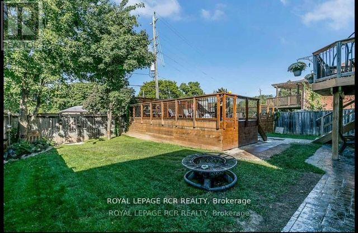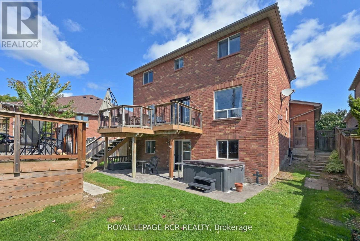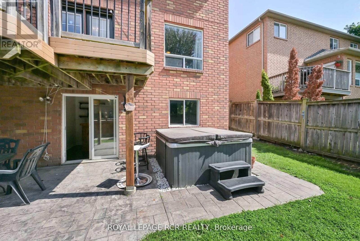22 Coburn Crescent New Tecumseth, Ontario L0G 1A0
$799,900
Enjoy the quaint town of Beeton in this beautifully upgraded 4+1 bedroom, 3+1 bathroom home in a highly sought-after neighbourhood. This stunning property features modern finishes throughout, an open-concept layout, and plenty of natural light. Enjoy a professionally landscaped yard with an above-ground pool and large deck-perfect for entertaining and family fun. The fully finished walk-out basement offers a bright 2-bedroom, 1-bathroom apartment ideal for an in-law suite, extended family, or rental income. Located in a family-friendly neighbourhood close to parks, schools, and amenities - this home truly has it all! (id:60365)
Property Details
| MLS® Number | N12464137 |
| Property Type | Single Family |
| Community Name | Beeton |
| AmenitiesNearBy | Park, Place Of Worship, Public Transit, Schools |
| CommunityFeatures | Community Centre |
| Features | Lighting, Dry, In-law Suite |
| ParkingSpaceTotal | 5 |
| PoolType | Above Ground Pool |
| Structure | Deck, Patio(s), Porch |
Building
| BathroomTotal | 4 |
| BedroomsAboveGround | 4 |
| BedroomsBelowGround | 2 |
| BedroomsTotal | 6 |
| Age | 16 To 30 Years |
| Amenities | Fireplace(s) |
| Appliances | Hot Tub, Garage Door Opener Remote(s), Central Vacuum, Water Meter, Garage Door Opener, Window Coverings |
| BasementDevelopment | Finished |
| BasementFeatures | Apartment In Basement, Walk Out |
| BasementType | N/a (finished) |
| ConstructionStyleAttachment | Detached |
| CoolingType | Central Air Conditioning |
| ExteriorFinish | Brick |
| FireProtection | Smoke Detectors |
| FireplacePresent | Yes |
| FireplaceTotal | 1 |
| FoundationType | Poured Concrete |
| HalfBathTotal | 1 |
| HeatingFuel | Natural Gas |
| HeatingType | Forced Air |
| StoriesTotal | 2 |
| SizeInterior | 2000 - 2500 Sqft |
| Type | House |
| UtilityWater | Municipal Water |
Parking
| Attached Garage | |
| Garage |
Land
| Acreage | No |
| FenceType | Fenced Yard |
| LandAmenities | Park, Place Of Worship, Public Transit, Schools |
| Sewer | Sanitary Sewer |
| SizeDepth | 124 Ft |
| SizeFrontage | 52 Ft ,2 In |
| SizeIrregular | 52.2 X 124 Ft |
| SizeTotalText | 52.2 X 124 Ft|under 1/2 Acre |
Rooms
| Level | Type | Length | Width | Dimensions |
|---|---|---|---|---|
| Second Level | Primary Bedroom | 6.23 m | 4.39 m | 6.23 m x 4.39 m |
| Second Level | Bedroom 2 | 3.31 m | 2.84 m | 3.31 m x 2.84 m |
| Second Level | Bedroom 3 | 3.46 m | 3.19 m | 3.46 m x 3.19 m |
| Second Level | Bedroom 4 | 3.21 m | 2.9 m | 3.21 m x 2.9 m |
| Basement | Living Room | 4.24 m | 2.43 m | 4.24 m x 2.43 m |
| Basement | Bedroom | 3.12 m | 2.86 m | 3.12 m x 2.86 m |
| Basement | Bedroom 2 | 3.35 m | 2.63 m | 3.35 m x 2.63 m |
| Basement | Kitchen | 2.92 m | 2.64 m | 2.92 m x 2.64 m |
| Main Level | Kitchen | 3.59 m | 2.71 m | 3.59 m x 2.71 m |
| Main Level | Living Room | 3.3 m | 4.34 m | 3.3 m x 4.34 m |
| Main Level | Dining Room | 3.3 m | 3.16 m | 3.3 m x 3.16 m |
| Main Level | Family Room | 3.27 m | 4.45 m | 3.27 m x 4.45 m |
| Main Level | Laundry Room | 2.26 m | 2.57 m | 2.26 m x 2.57 m |
Utilities
| Cable | Available |
| Electricity | Installed |
| Sewer | Installed |
https://www.realtor.ca/real-estate/28993399/22-coburn-crescent-new-tecumseth-beeton-beeton
Amanda Leach
Salesperson
17250 Hwy 27.b J Plaza
Schomberg, Ontario L0G 1T0
Damon Sharpe
Broker
17250 Hwy 27.b J Plaza
Schomberg, Ontario L0G 1T0

