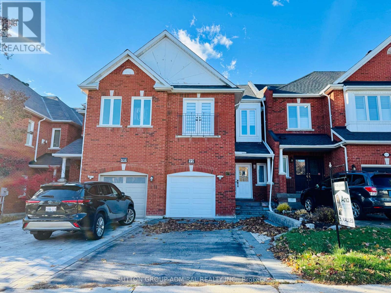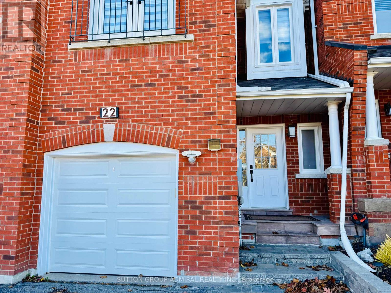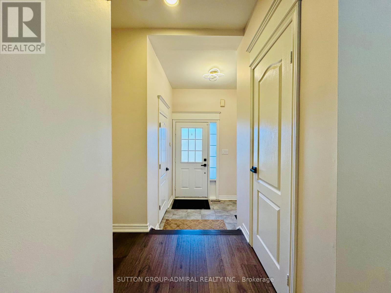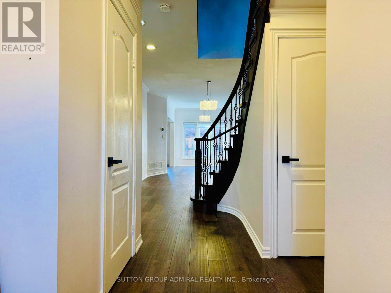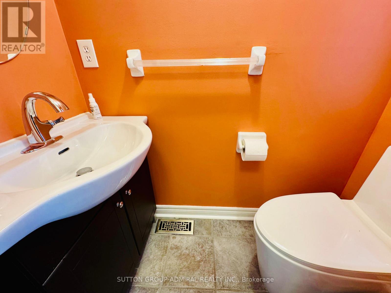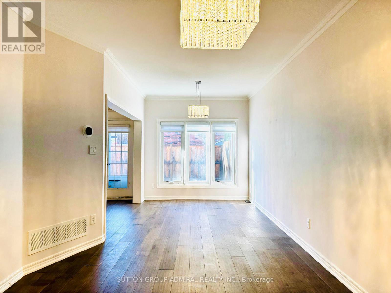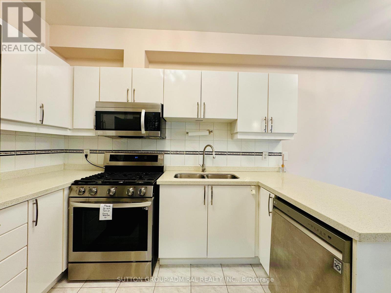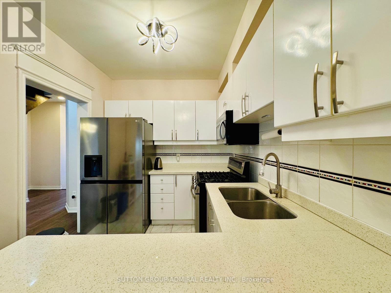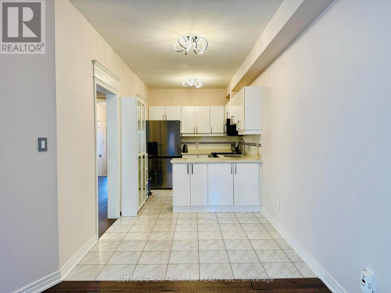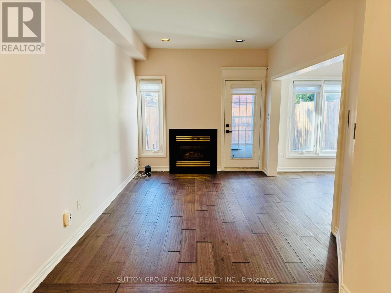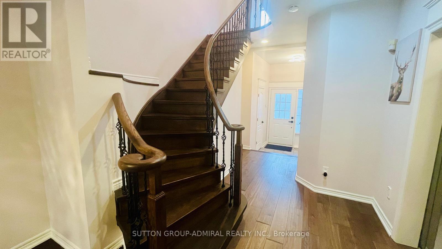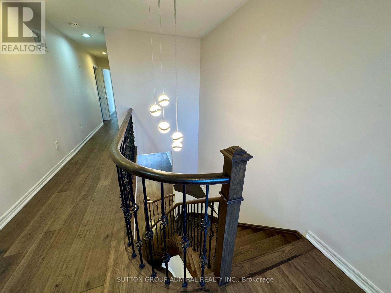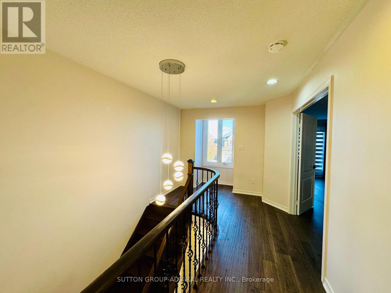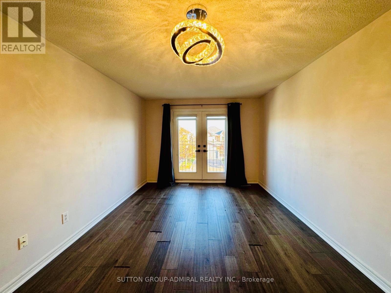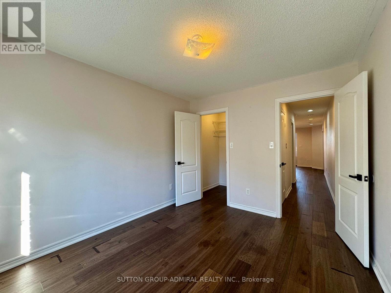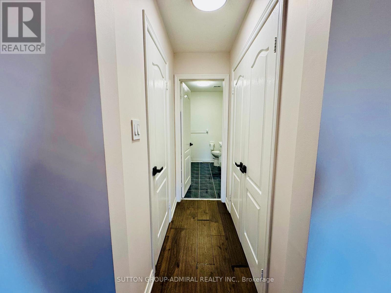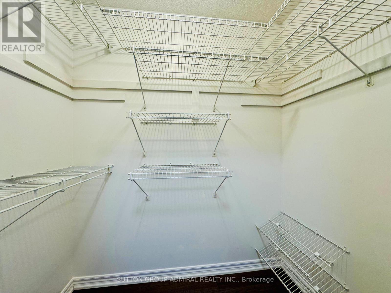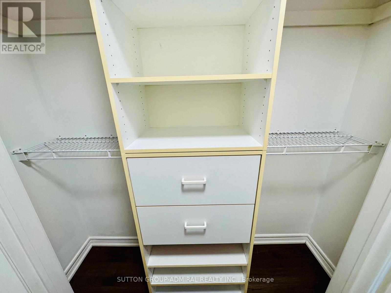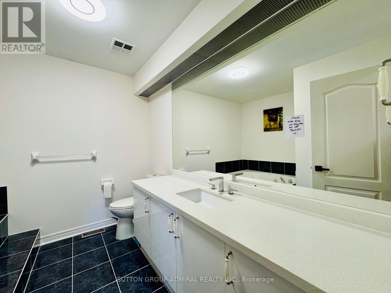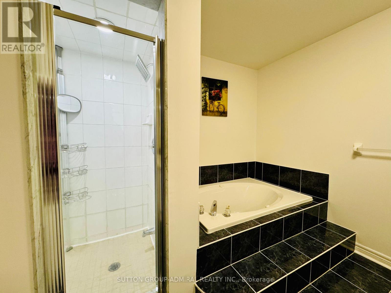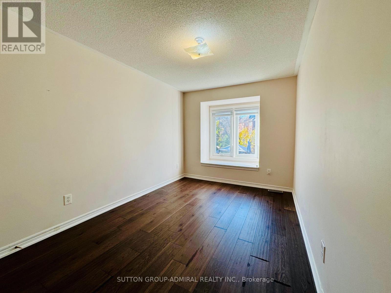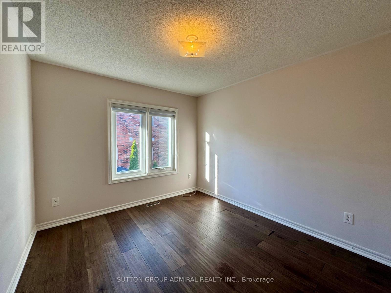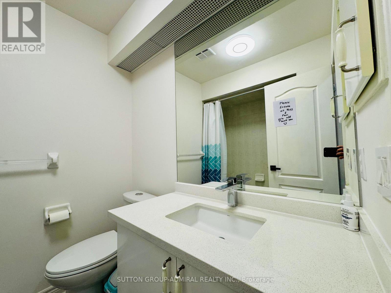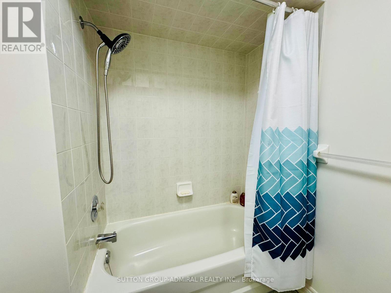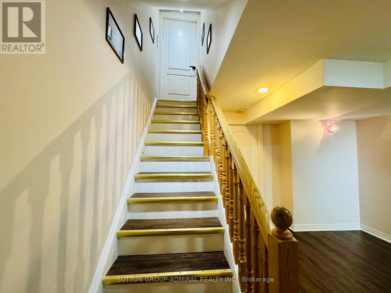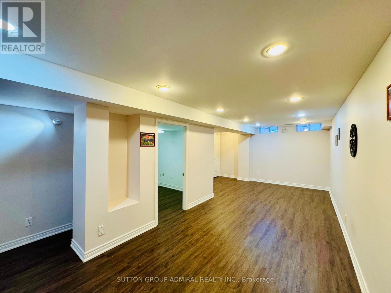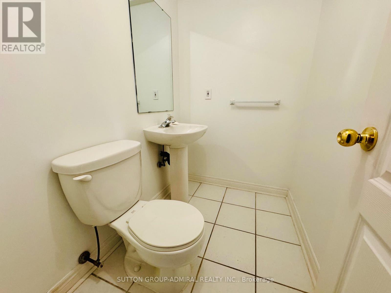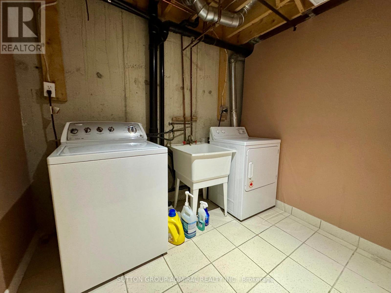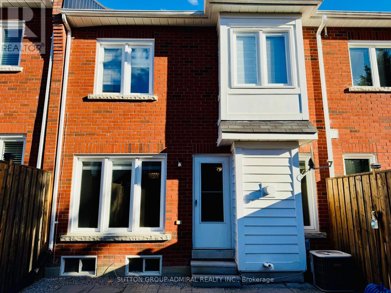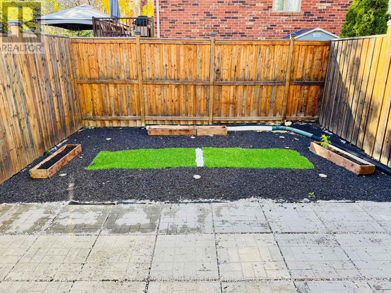22 Casa Grande Street Richmond Hill, Ontario L4S 1R3
$3,750 Monthly
Experience refined living in Richmond Hill's prestigious Westbrook community. This bright executive townhouse feels like a detached home, featuring 9-ft ceilings on the main floor, an open-concept layout, and elegant modern finishes. The stylish kitchen boasts sleek cabinetry, a gas stove, and stainless steel appliances, flowing seamlessly into the family room with a cozy gas fireplace. The oversized primary bedroom offers a Juliette balcony, double closet, and a luxurious 5-piece ensuite bath. A finished basement adds valuable living or recreation space. Set on a premium lot with parking for up to four vehicles. Steps to parks, trails, and top-rated schools, with shopping, dining, and transit nearby. Sophisticated, functional, and move-in ready - the perfect place to call home. (id:60365)
Property Details
| MLS® Number | N12506374 |
| Property Type | Single Family |
| Community Name | Westbrook |
| AmenitiesNearBy | Park, Public Transit, Place Of Worship |
| CommunityFeatures | Community Centre |
| Features | Carpet Free |
| ParkingSpaceTotal | 3 |
Building
| BathroomTotal | 4 |
| BedroomsAboveGround | 3 |
| BedroomsBelowGround | 1 |
| BedroomsTotal | 4 |
| Amenities | Fireplace(s) |
| Appliances | Garage Door Opener Remote(s), Central Vacuum, Water Heater - Tankless, Dishwasher, Dryer, Stove, Washer, Refrigerator |
| BasementDevelopment | Finished |
| BasementType | N/a (finished) |
| ConstructionStyleAttachment | Attached |
| CoolingType | Central Air Conditioning |
| ExteriorFinish | Brick |
| FireplacePresent | Yes |
| FireplaceTotal | 1 |
| FlooringType | Hardwood, Ceramic, Vinyl |
| FoundationType | Concrete |
| HalfBathTotal | 2 |
| HeatingFuel | Natural Gas |
| HeatingType | Forced Air |
| StoriesTotal | 2 |
| SizeInterior | 1500 - 2000 Sqft |
| Type | Row / Townhouse |
| UtilityWater | Municipal Water |
Parking
| Garage |
Land
| Acreage | No |
| FenceType | Fenced Yard |
| LandAmenities | Park, Public Transit, Place Of Worship |
| Sewer | Sanitary Sewer |
Rooms
| Level | Type | Length | Width | Dimensions |
|---|---|---|---|---|
| Second Level | Primary Bedroom | 6.51 m | 5.16 m | 6.51 m x 5.16 m |
| Second Level | Bedroom 2 | 4.56 m | 3.23 m | 4.56 m x 3.23 m |
| Second Level | Bedroom 3 | 3.9 m | 3.23 m | 3.9 m x 3.23 m |
| Basement | Recreational, Games Room | 9.14 m | 3.5 m | 9.14 m x 3.5 m |
| Basement | Bedroom | 3.01 m | 2.5 m | 3.01 m x 2.5 m |
| Main Level | Living Room | 7.37 m | 3.04 m | 7.37 m x 3.04 m |
| Main Level | Dining Room | 7.37 m | 3.04 m | 7.37 m x 3.04 m |
| Main Level | Kitchen | 3.53 m | 3 m | 3.53 m x 3 m |
| Main Level | Family Room | 4.27 m | 3.47 m | 4.27 m x 3.47 m |
https://www.realtor.ca/real-estate/29064266/22-casa-grande-street-richmond-hill-westbrook-westbrook
Victoria Makhnin
Broker
1206 Centre Street
Thornhill, Ontario L4J 3M9
Vlad Sorokin
Salesperson
1206 Centre Street
Thornhill, Ontario L4J 3M9

