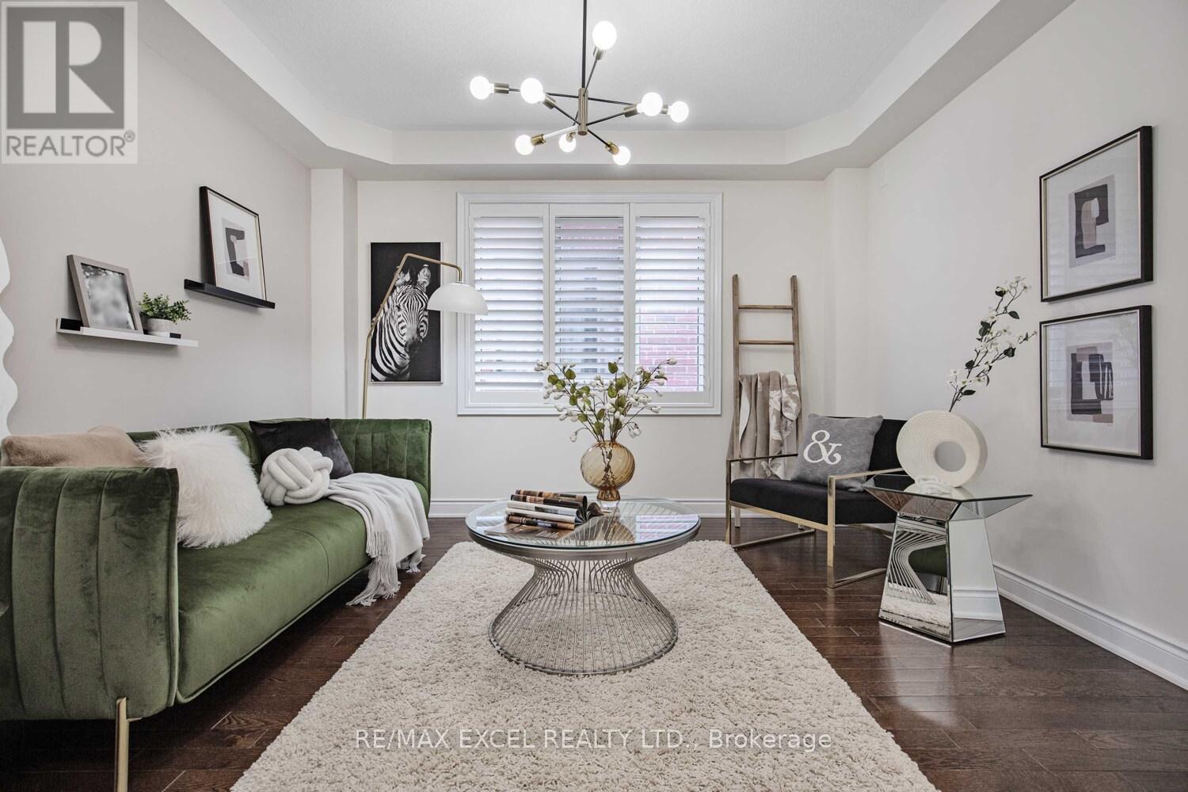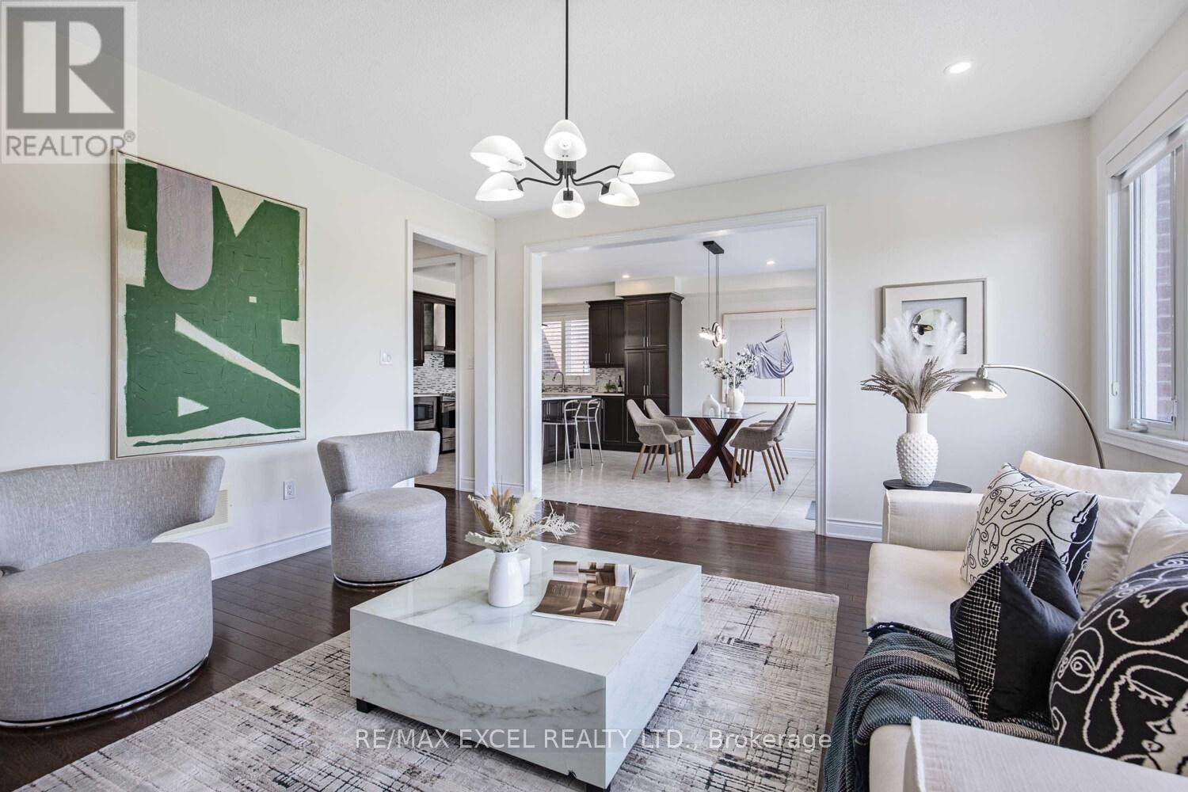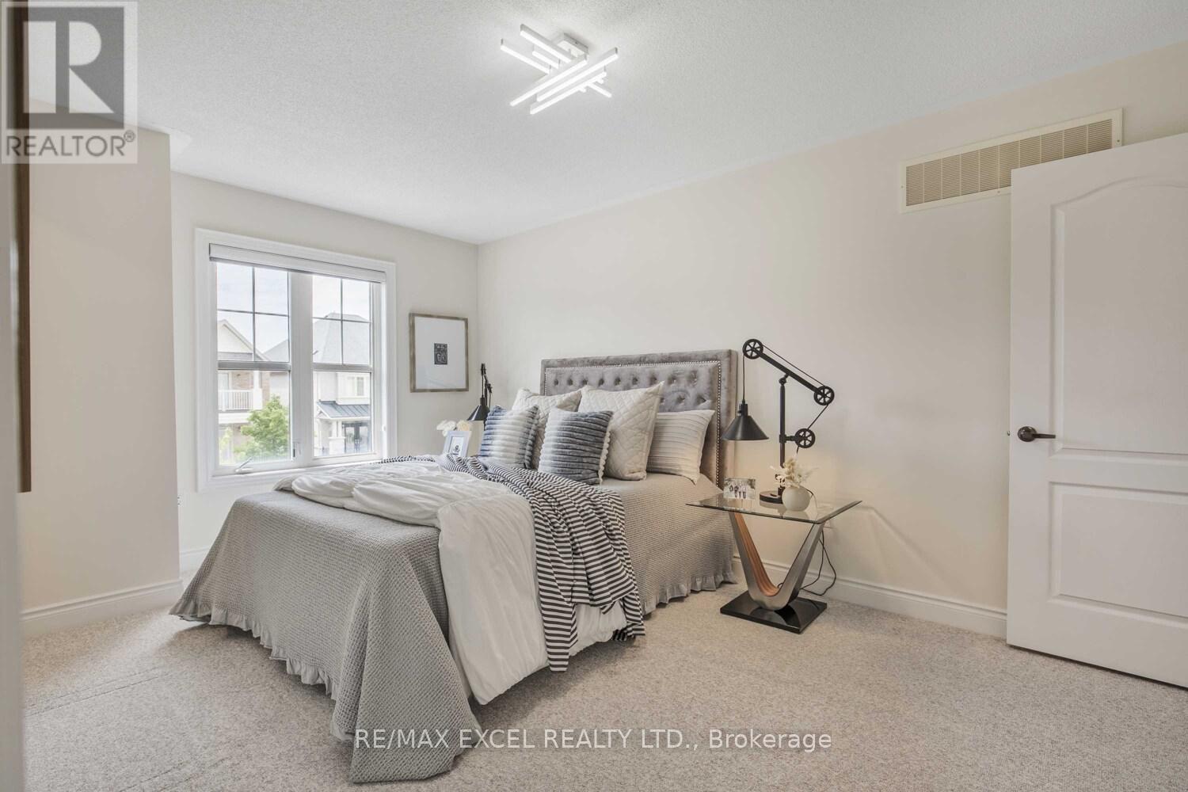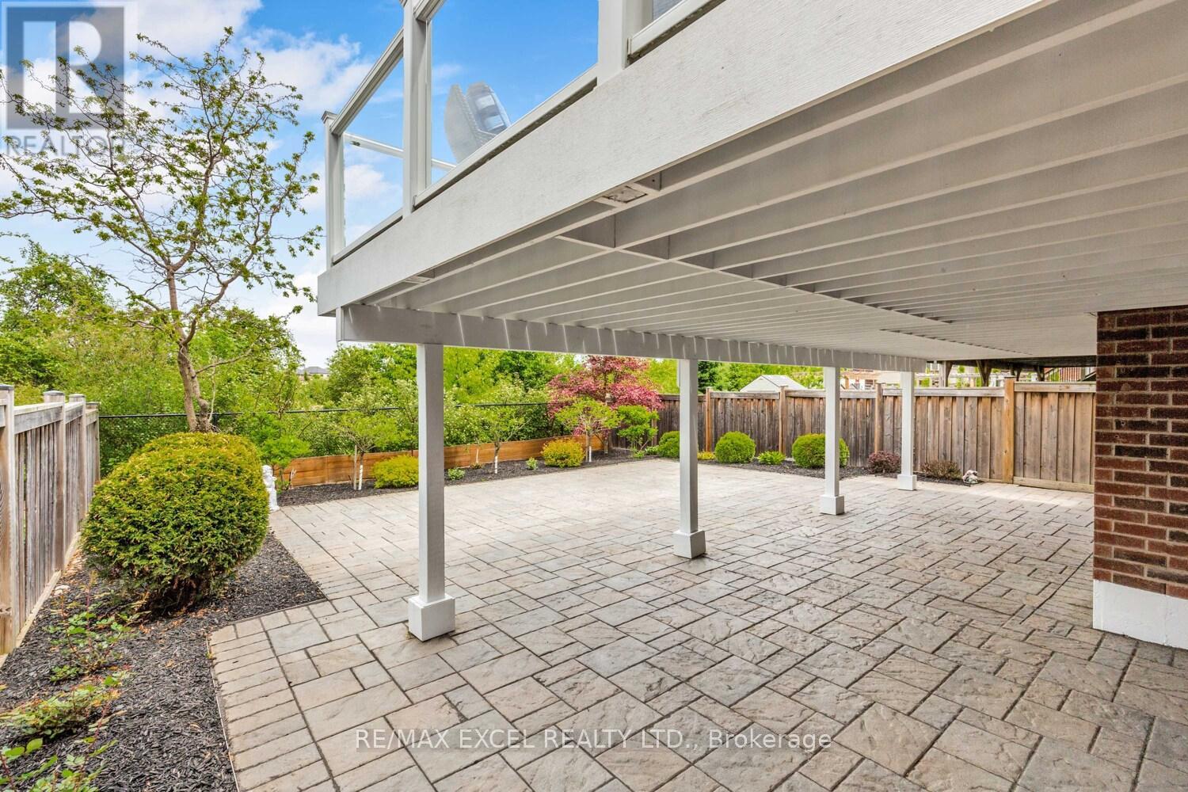22 Brucefield Court Whitchurch-Stouffville, Ontario L4A 1V5
$1,698,000
Welcome To 22 Brucefield Ct. Builder Lot Premium (Walk Out Basement & Ravine Backing, 41.99 Lot Front), Where Nature & The Outdoors Come Together With All The Daily Conveniences For Every Day Living. Approx. 2800 sq-ft+ additional Approximately 1200 sq-ft lower level with finished WALK OUT Basement. Backyard is MUST SEE with LARGE Interlock backing on Ravine! Dining Room Walk out to Large Deck is an EXTRA! Enjoy your Quality of Family time in the Nature! In This Community You Will Find Apple Farms, Wineries, Golf Courses & Nature Trails Where Families Can Enjoy Quality Time + All The Indoor Amenities A Family Needs Like Museums, Arts Centers, Community Centers, & Great Schools. Approx.12 Yrs Old, 4+1Br, 4+1Bth, Huge Custom Composite Deck Backing Onto Protected Conservation & Ravine + Walk Out From Basement . Builder Lot Premium (Walk Out & Ravine Backing) Basement Finishing/Reno. (id:60365)
Property Details
| MLS® Number | N12201070 |
| Property Type | Single Family |
| Community Name | Stouffville |
| AmenitiesNearBy | Park |
| Features | Wooded Area, Irregular Lot Size, Backs On Greenbelt, Conservation/green Belt, Lighting, Paved Yard |
| ParkingSpaceTotal | 7 |
| Structure | Deck |
| ViewType | View |
Building
| BathroomTotal | 5 |
| BedroomsAboveGround | 4 |
| BedroomsBelowGround | 1 |
| BedroomsTotal | 5 |
| Amenities | Fireplace(s) |
| Appliances | Garage Door Opener Remote(s), Dishwasher, Dryer, Stove, Washer, Refrigerator |
| BasementFeatures | Walk Out |
| BasementType | N/a |
| ConstructionStyleAttachment | Detached |
| CoolingType | Central Air Conditioning |
| ExteriorFinish | Brick |
| FireplacePresent | Yes |
| FlooringType | Hardwood |
| FoundationType | Concrete |
| HalfBathTotal | 1 |
| HeatingFuel | Natural Gas |
| HeatingType | Forced Air |
| StoriesTotal | 2 |
| SizeInterior | 2500 - 3000 Sqft |
| Type | House |
| UtilityWater | Municipal Water |
Parking
| Attached Garage | |
| Garage |
Land
| Acreage | No |
| FenceType | Fenced Yard |
| LandAmenities | Park |
| LandscapeFeatures | Landscaped |
| Sewer | Sanitary Sewer |
| SizeDepth | 118 Ft ,9 In |
| SizeFrontage | 42 Ft |
| SizeIrregular | 42 X 118.8 Ft |
| SizeTotalText | 42 X 118.8 Ft |
Rooms
| Level | Type | Length | Width | Dimensions |
|---|---|---|---|---|
| Second Level | Primary Bedroom | 4.9 m | 4.1 m | 4.9 m x 4.1 m |
| Second Level | Bedroom 2 | 4.1 m | 3.4 m | 4.1 m x 3.4 m |
| Second Level | Bedroom 3 | 4.2 m | 4 m | 4.2 m x 4 m |
| Second Level | Bedroom 4 | 3.5 m | 3.5 m | 3.5 m x 3.5 m |
| Second Level | Laundry Room | 4.27 m | 3.66 m | 4.27 m x 3.66 m |
| Basement | Bedroom 5 | 3.5 m | 3.5 m | 3.5 m x 3.5 m |
| Basement | Recreational, Games Room | 6.2 m | 7.3 m | 6.2 m x 7.3 m |
| Ground Level | Family Room | 4.9 m | 4.6 m | 4.9 m x 4.6 m |
| Ground Level | Living Room | 3.5 m | 4 m | 3.5 m x 4 m |
| Ground Level | Kitchen | 4.1 m | 3 m | 4.1 m x 3 m |
| Ground Level | Dining Room | 4.1 m | 3.5 m | 4.1 m x 3.5 m |
Ann He
Broker
50 Acadia Ave Suite 120
Markham, Ontario L3R 0B3
Michelle Peng
Broker
50 Acadia Ave Suite 120
Markham, Ontario L3R 0B3






































