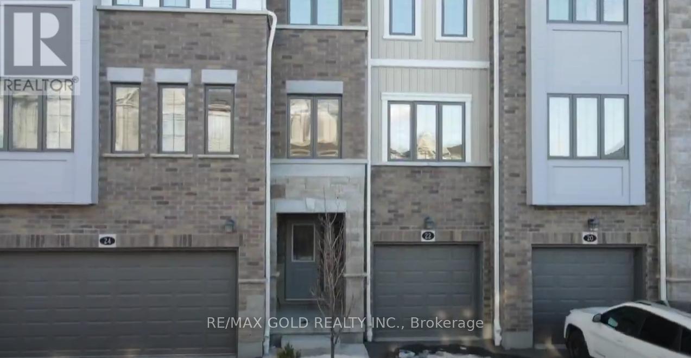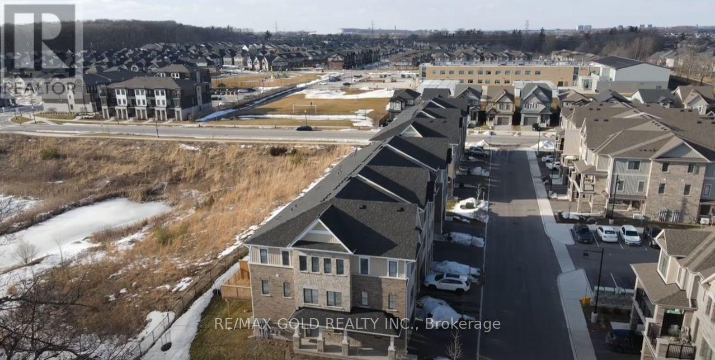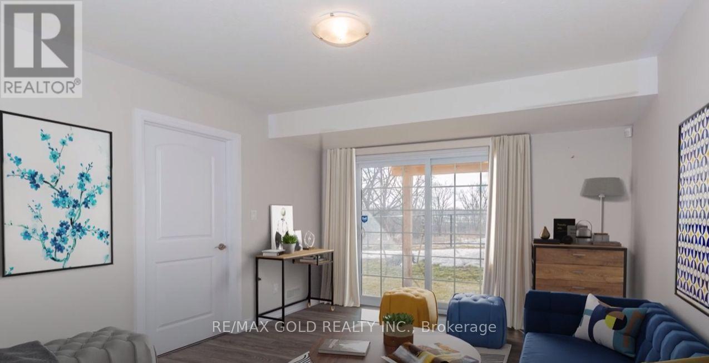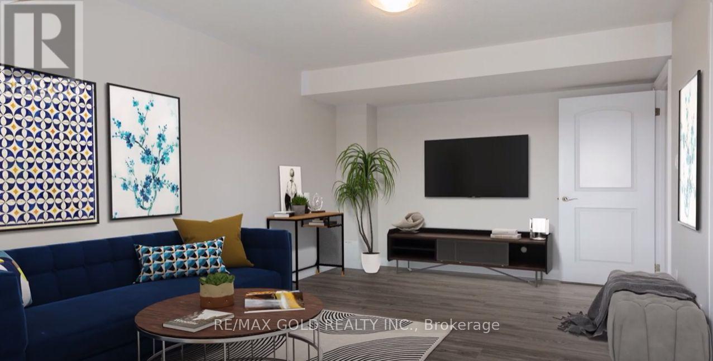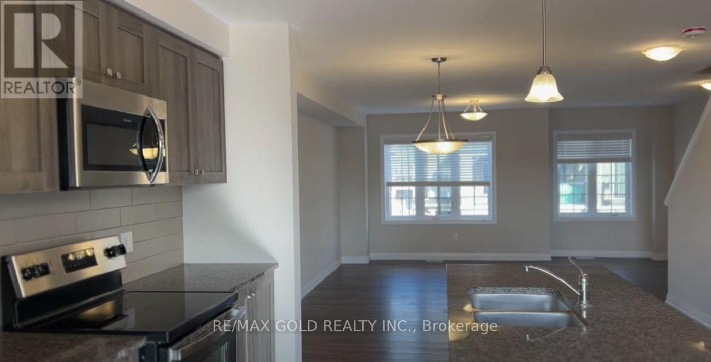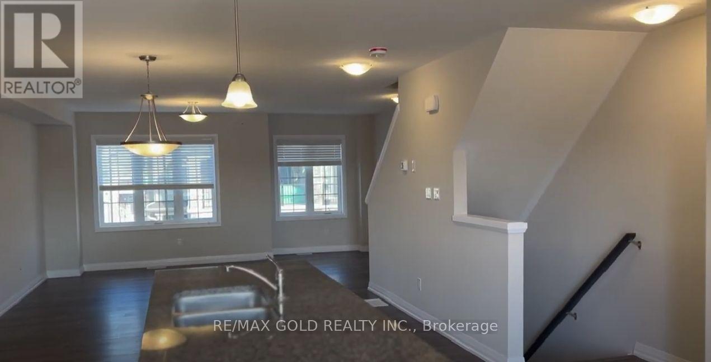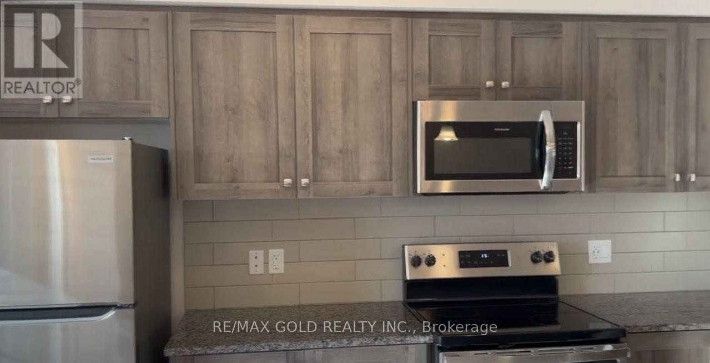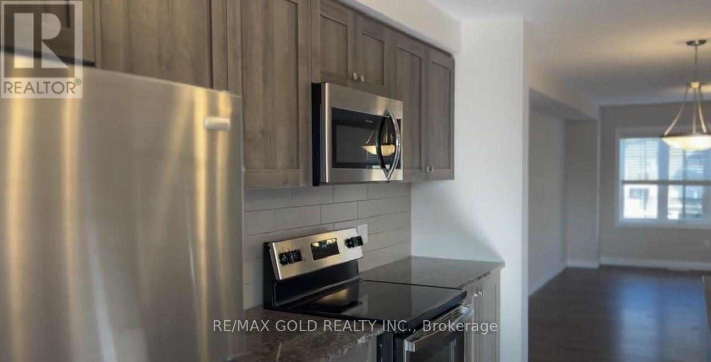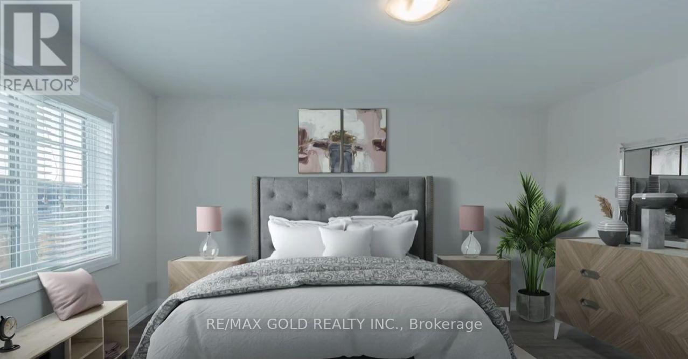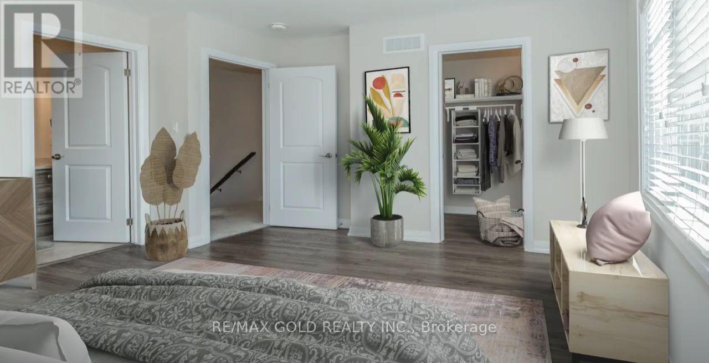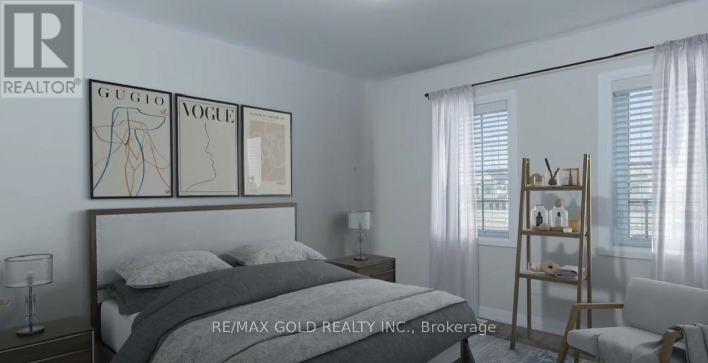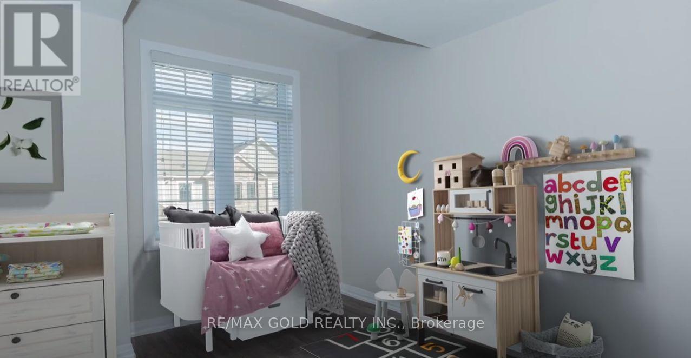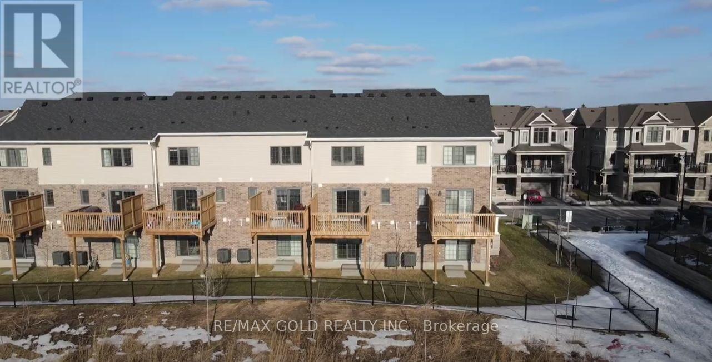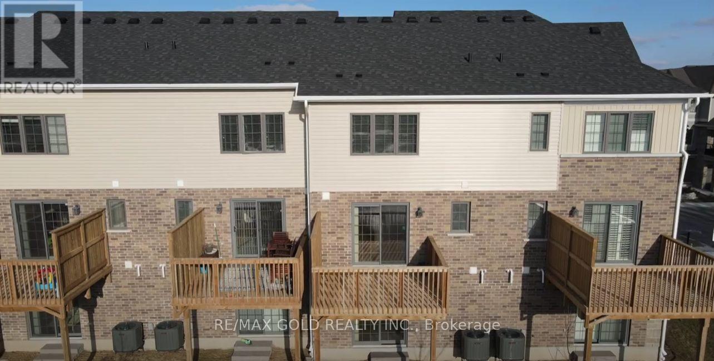22 Bank Swallow Crescent Kitchener, Ontario N2P 2N3
4 Bedroom
3 Bathroom
1600 - 1799 sqft
Central Air Conditioning
Forced Air
$3,000 Monthly
Spacious 3+1 bedroom, 3 bathroom condo townhouse located just 6 minutes from Highway 401 and a 30-minute drive to the University of Waterloo and Wilfrid Laurier University. Situated in a peaceful and scenic neighborhood, the home backs onto a serene pond with a walking trail nearby, offering a perfect blend of nature and convenience. A school is just a short 23 minute walk away, making it ideal for families. The home features an open-concept layout with generous living space, and an additional parking spot is available for $100/month. (id:60365)
Property Details
| MLS® Number | X12419283 |
| Property Type | Single Family |
| AmenitiesNearBy | Place Of Worship, Park, Schools, Hospital |
| CommunityFeatures | Pets Not Allowed |
| EquipmentType | Water Heater |
| Features | Balcony |
| ParkingSpaceTotal | 2 |
| RentalEquipmentType | Water Heater |
Building
| BathroomTotal | 3 |
| BedroomsAboveGround | 3 |
| BedroomsBelowGround | 1 |
| BedroomsTotal | 4 |
| Appliances | Dishwasher, Dryer, Stove, Washer, Window Coverings, Refrigerator |
| CoolingType | Central Air Conditioning |
| ExteriorFinish | Brick |
| FlooringType | Hardwood |
| HalfBathTotal | 1 |
| HeatingFuel | Natural Gas |
| HeatingType | Forced Air |
| StoriesTotal | 3 |
| SizeInterior | 1600 - 1799 Sqft |
| Type | Row / Townhouse |
Parking
| Garage |
Land
| Acreage | No |
| LandAmenities | Place Of Worship, Park, Schools, Hospital |
Rooms
| Level | Type | Length | Width | Dimensions |
|---|---|---|---|---|
| Second Level | Dining Room | 13.58 m | 10.43 m | 13.58 m x 10.43 m |
| Second Level | Living Room | 17.25 m | 10.5 m | 17.25 m x 10.5 m |
| Second Level | Kitchen | 11.18 m | 14.83 m | 11.18 m x 14.83 m |
| Third Level | Primary Bedroom | 12.56 m | 12.6 m | 12.56 m x 12.6 m |
| Third Level | Bedroom 2 | 8.76 m | 10.23 m | 8.76 m x 10.23 m |
| Third Level | Bedroom 3 | 8.07 m | 8.59 m | 8.07 m x 8.59 m |
| Main Level | Office | 10.17 m | 14.76 m | 10.17 m x 14.76 m |
https://www.realtor.ca/real-estate/28896822/22-bank-swallow-crescent-kitchener
Arjun Gosain
Salesperson
RE/MAX Gold Realty Inc.
2980 Drew Road Unit 231
Mississauga, Ontario L4T 0A7
2980 Drew Road Unit 231
Mississauga, Ontario L4T 0A7

