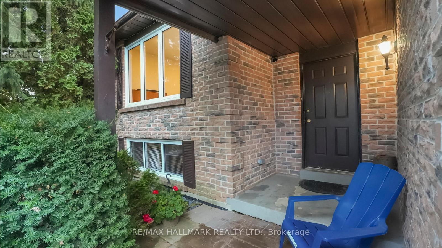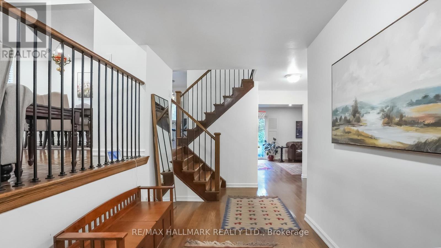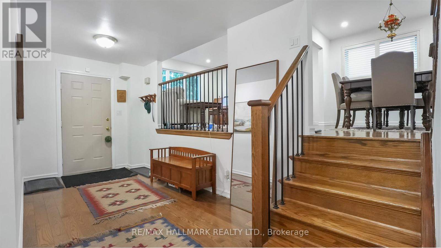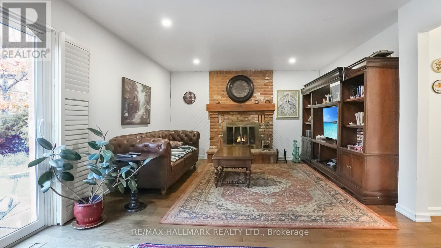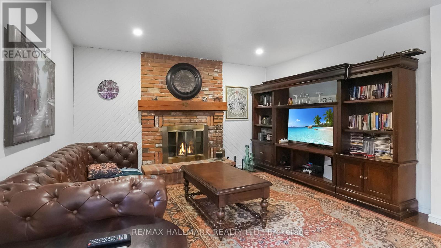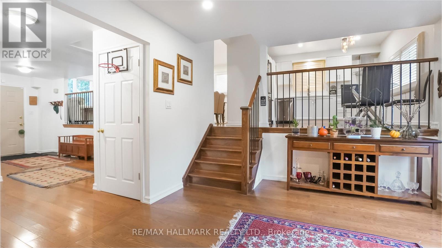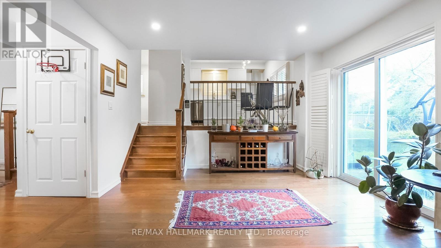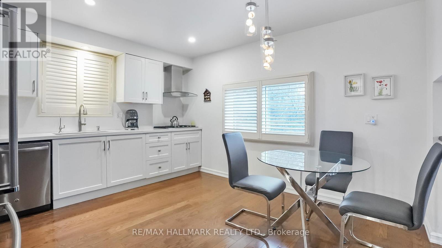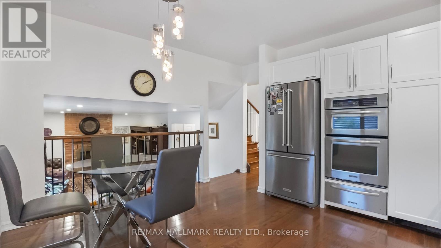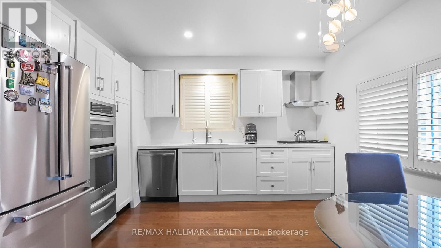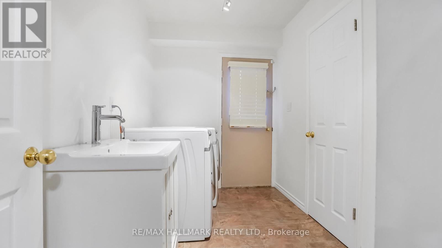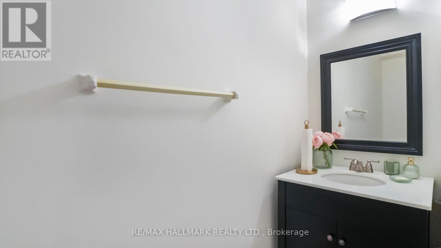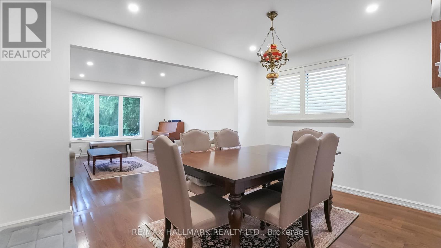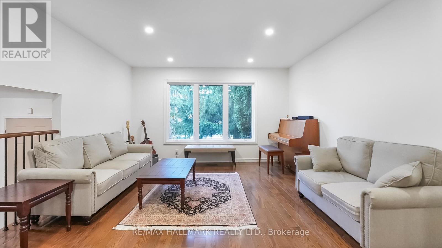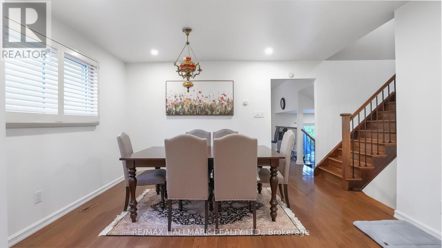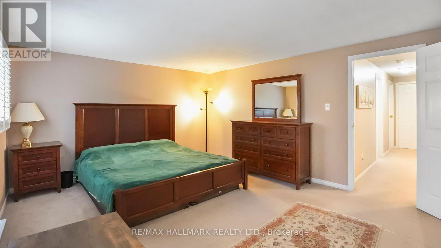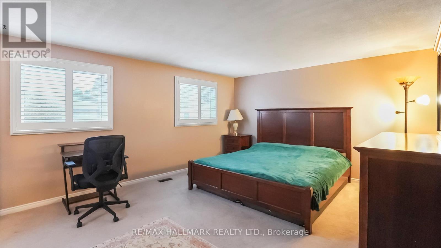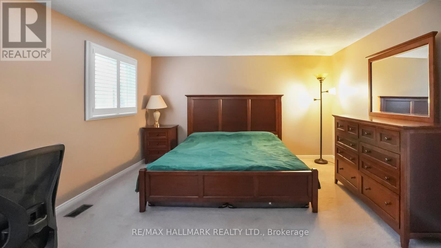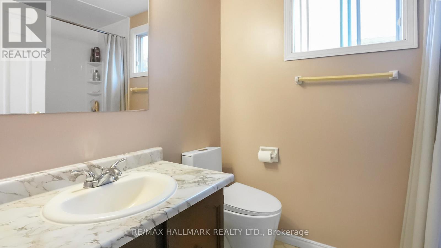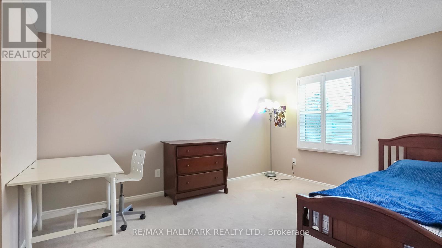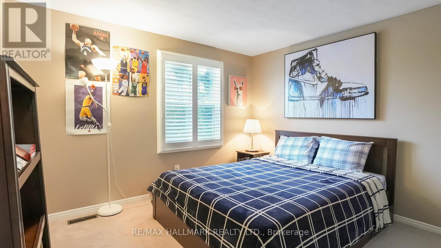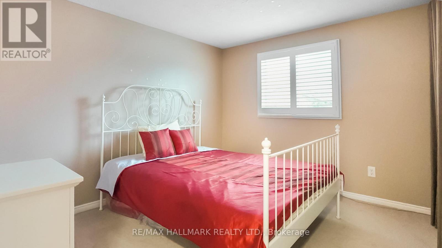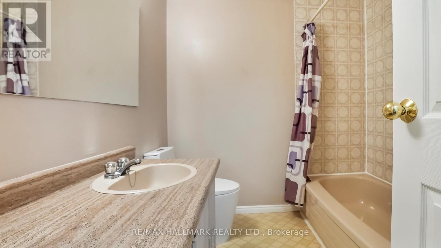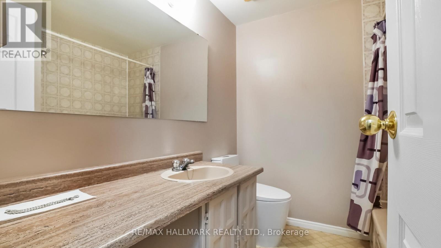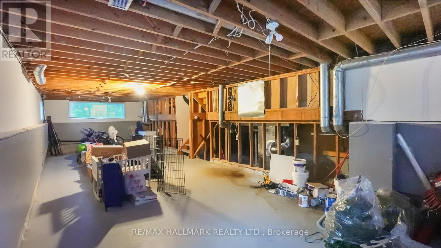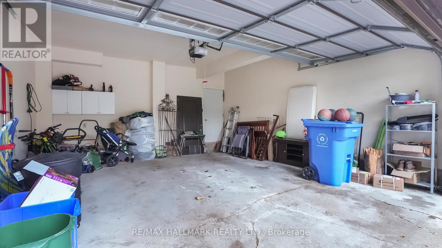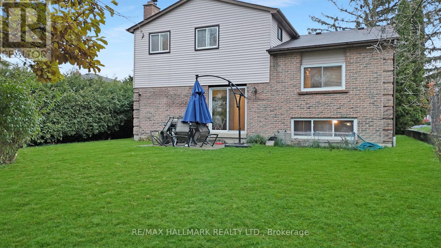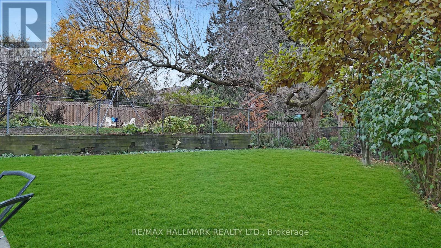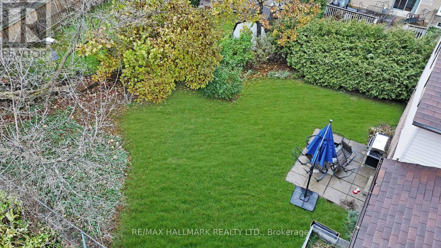22 Avondale Crescent Aurora, Ontario L4G 3P6
4 Bedroom
3 Bathroom
2000 - 2500 sqft
Fireplace
Central Air Conditioning
Forced Air
$1,388,000
Beautifully Maintained & Recently Renovated 4-Bedroom, 5-Level Side Split in Aurora.Prime location near shopping, restaurants, schools, Yonge St, and GO Station. Main floor features hardwood throughout (except laundry - ceramic). Spacious family room with floor-to-ceiling brick fireplace and walk-out to patio. newer windows and patio door, furnace (2009). Bright, large basement.offers great potential. Includes garage door opener with 2 remotes. (id:60365)
Property Details
| MLS® Number | N12523544 |
| Property Type | Single Family |
| Community Name | Aurora Village |
| EquipmentType | Water Heater, Furnace |
| ParkingSpaceTotal | 6 |
| RentalEquipmentType | Water Heater, Furnace |
Building
| BathroomTotal | 3 |
| BedroomsAboveGround | 4 |
| BedroomsTotal | 4 |
| Appliances | Water Heater, Water Softener, Water Purifier |
| BasementType | Full |
| ConstructionStyleAttachment | Detached |
| ConstructionStyleSplitLevel | Sidesplit |
| CoolingType | Central Air Conditioning |
| ExteriorFinish | Aluminum Siding, Brick |
| FireplacePresent | Yes |
| FireplaceTotal | 1 |
| FlooringType | Hardwood, Ceramic, Carpeted |
| FoundationType | Block |
| HalfBathTotal | 1 |
| HeatingFuel | Natural Gas |
| HeatingType | Forced Air |
| SizeInterior | 2000 - 2500 Sqft |
| Type | House |
| UtilityWater | Municipal Water |
Parking
| Attached Garage | |
| Garage |
Land
| Acreage | No |
| Sewer | Sanitary Sewer |
| SizeDepth | 93 Ft ,7 In |
| SizeFrontage | 50 Ft |
| SizeIrregular | 50 X 93.6 Ft ; 93.55x62.98x128.84x50.04 |
| SizeTotalText | 50 X 93.6 Ft ; 93.55x62.98x128.84x50.04 |
Rooms
| Level | Type | Length | Width | Dimensions |
|---|---|---|---|---|
| Basement | Other | 4.11 m | 9.75 m | 4.11 m x 9.75 m |
| Main Level | Family Room | 3.84 m | 6.61 m | 3.84 m x 6.61 m |
| Main Level | Laundry Room | 1.86 m | 3.26 m | 1.86 m x 3.26 m |
| Upper Level | Primary Bedroom | 3.69 m | 4.87 m | 3.69 m x 4.87 m |
| Upper Level | Bedroom 2 | 3.01 m | 3.07 m | 3.01 m x 3.07 m |
| Upper Level | Bedroom 3 | 2.92 m | 3.35 m | 2.92 m x 3.35 m |
| Upper Level | Bedroom 4 | 3.23 m | 4.11 m | 3.23 m x 4.11 m |
| In Between | Kitchen | 3.1 m | 4.14 m | 3.1 m x 4.14 m |
| In Between | Living Room | 4.14 m | 4.6 m | 4.14 m x 4.6 m |
| In Between | Dining Room | 3.05 m | 4.11 m | 3.05 m x 4.11 m |
Utilities
| Sewer | Installed |
Elham Vaezfakhry
Broker
RE/MAX Hallmark Realty Ltd.


