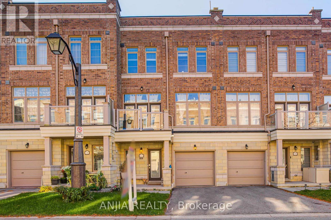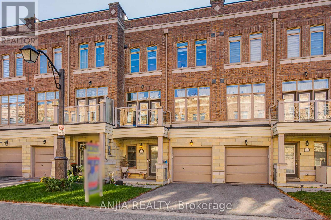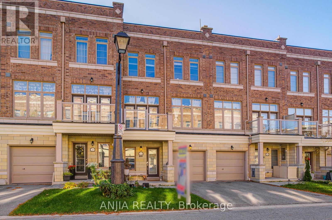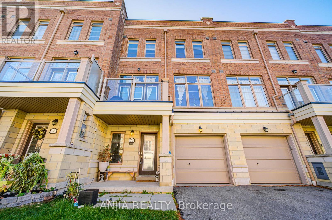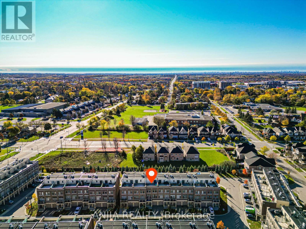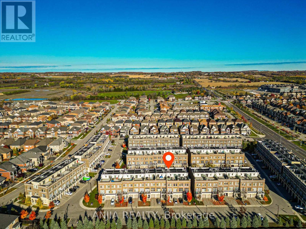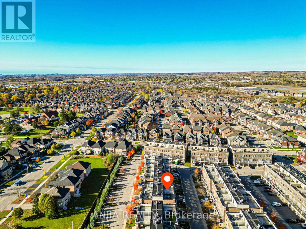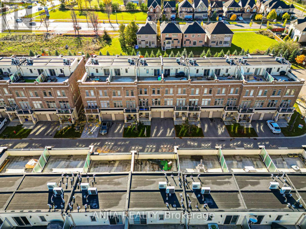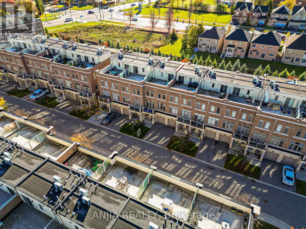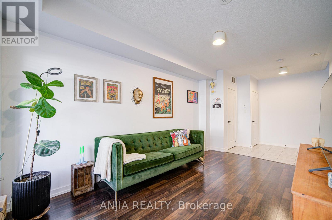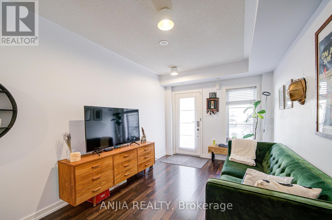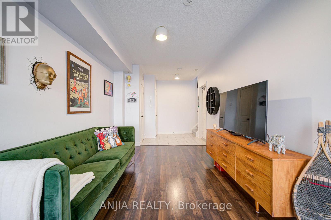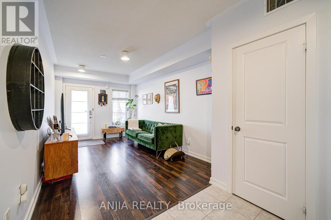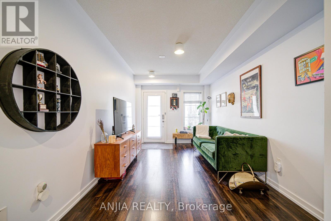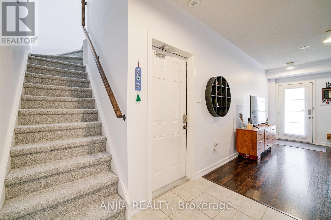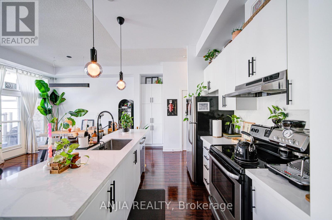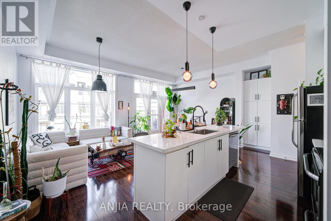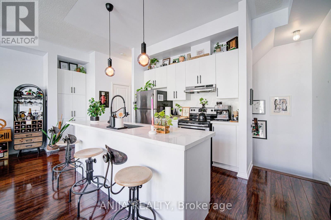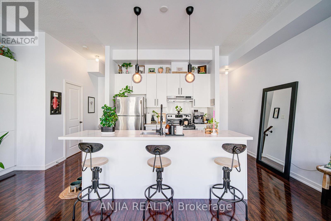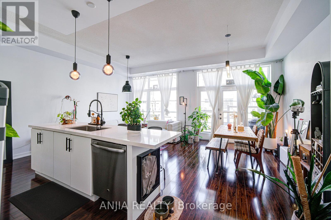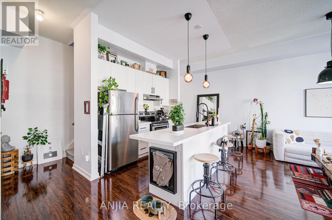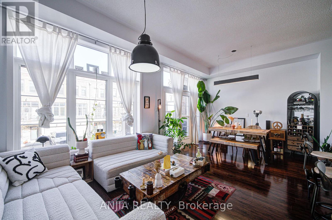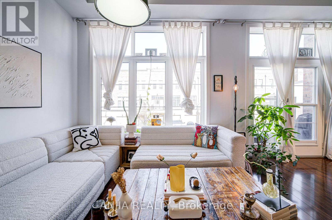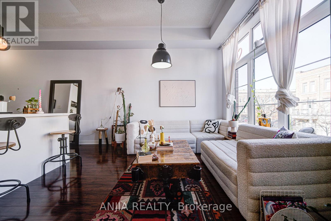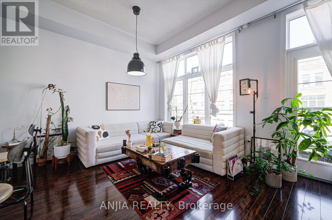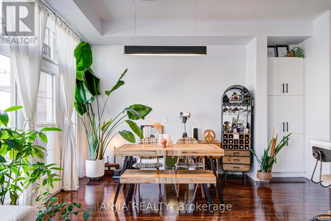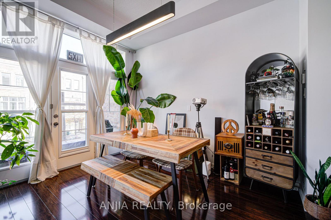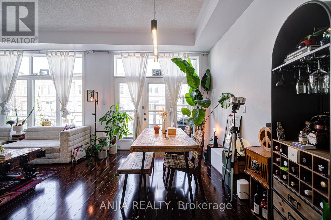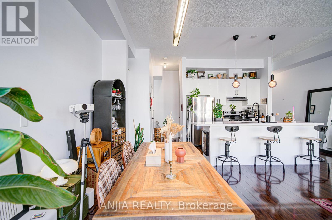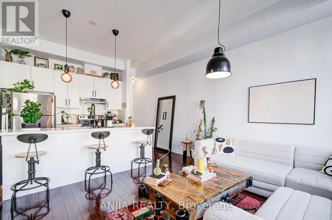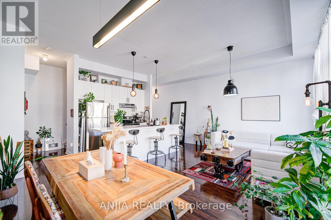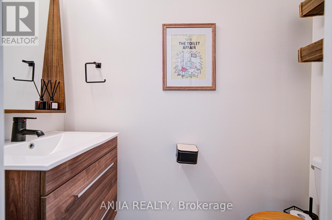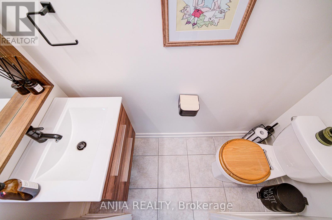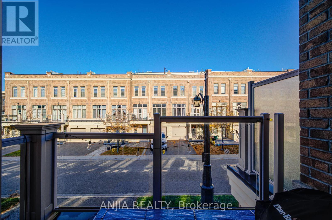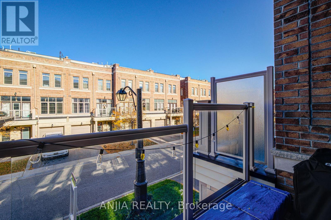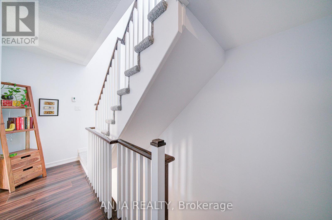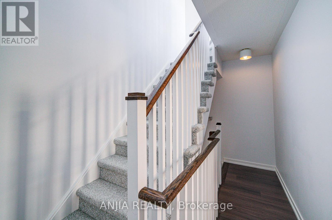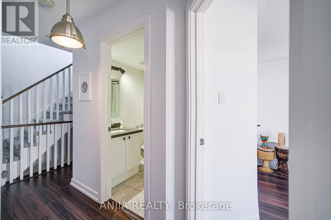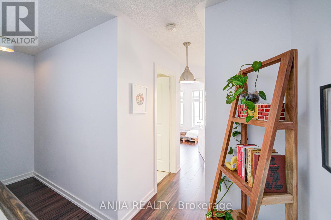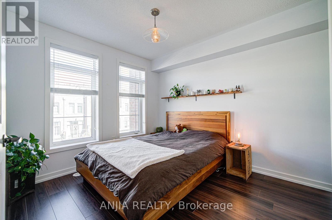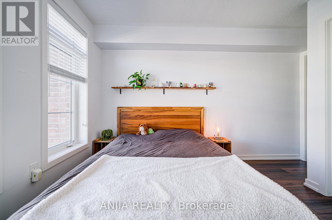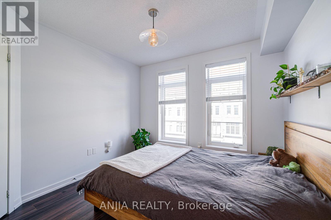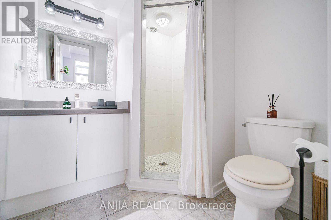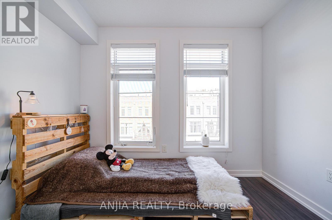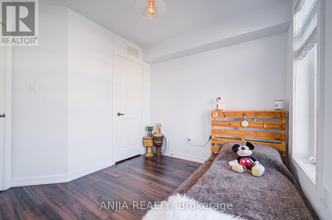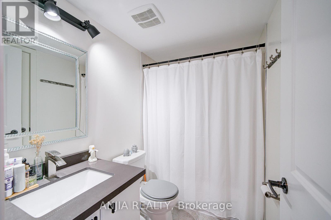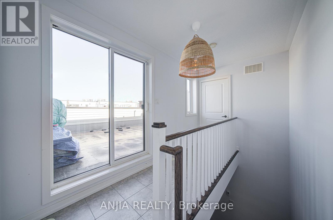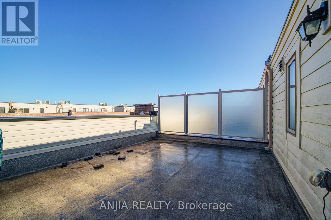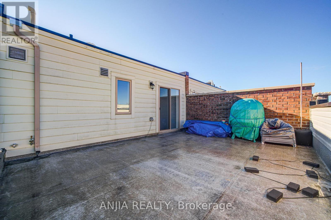22 Arborea Lane Whitchurch-Stouffville, Ontario L4A 1X1
$799,000
Welcome To This Beautifully Upgraded Townhome In The Heart Of Stouffville! Featuring 2 Spacious Bedrooms This Home Offers A Bright Open-Concept Layout With A Modern Kitchen Boasting Quartz Countertops, Stylish Backsplash, And Upgraded Light Fixtures. Freshly Painted Throughout With Laminate Flooring On All Levels. Enjoy A Walk-Out Balcony Perfect For Relaxing Or Entertaining. The Primary Bedroom Includes A 3-Piece Ensuite And Walk-In Closet. Water Heater & Furnace Owned. Located In A Desirable Area Close To Golf, Parks, Schools, Public Transit, Recreation Centre, And More! Move-In Ready-A Must See! (id:60365)
Property Details
| MLS® Number | N12502920 |
| Property Type | Single Family |
| Community Name | Stouffville |
| AmenitiesNearBy | Golf Nearby, Park, Public Transit, Schools |
| CommunityFeatures | Community Centre |
| ParkingSpaceTotal | 2 |
Building
| BathroomTotal | 3 |
| BedroomsAboveGround | 2 |
| BedroomsTotal | 2 |
| Appliances | Dryer, Stove, Water Heater, Washer, Refrigerator |
| BasementType | None |
| ConstructionStyleAttachment | Attached |
| CoolingType | Central Air Conditioning |
| ExteriorFinish | Brick, Concrete |
| FlooringType | Laminate |
| HalfBathTotal | 1 |
| HeatingFuel | Natural Gas |
| HeatingType | Forced Air |
| StoriesTotal | 3 |
| SizeInterior | 1100 - 1500 Sqft |
| Type | Row / Townhouse |
| UtilityWater | Municipal Water |
Parking
| Garage |
Land
| Acreage | No |
| LandAmenities | Golf Nearby, Park, Public Transit, Schools |
| Sewer | Sanitary Sewer |
| SizeDepth | 48 Ft ,10 In |
| SizeFrontage | 21 Ft |
| SizeIrregular | 21 X 48.9 Ft |
| SizeTotalText | 21 X 48.9 Ft |
Rooms
| Level | Type | Length | Width | Dimensions |
|---|---|---|---|---|
| Second Level | Living Room | 6.06 m | 3.38 m | 6.06 m x 3.38 m |
| Second Level | Dining Room | 6.06 m | 3.39 m | 6.06 m x 3.39 m |
| Second Level | Kitchen | 5.15 m | 2.37 m | 5.15 m x 2.37 m |
| Third Level | Primary Bedroom | 3 m | 3.13 m | 3 m x 3.13 m |
| Third Level | Bedroom 2 | 2.95 m | 2.55 m | 2.95 m x 2.55 m |
| Ground Level | Recreational, Games Room | 6.49 m | 2.92 m | 6.49 m x 2.92 m |
Harry Siu
Broker of Record
3601 Hwy 7 #308
Markham, Ontario L3R 0M3
Sara Qiao
Salesperson
3601 Hwy 7 #308
Markham, Ontario L3R 0M3

