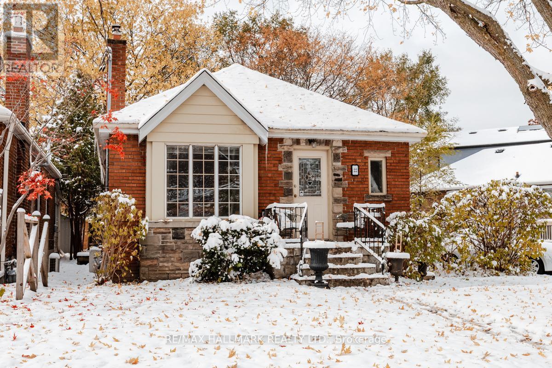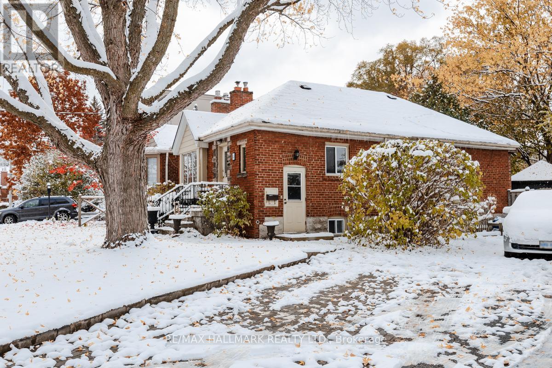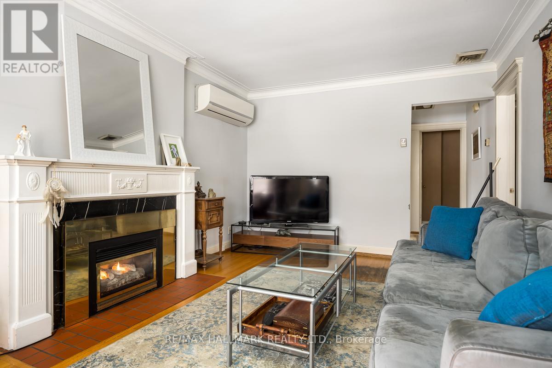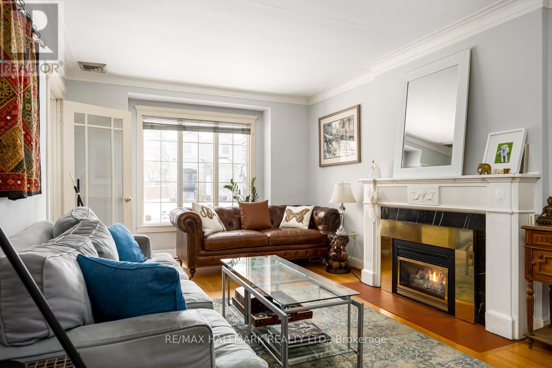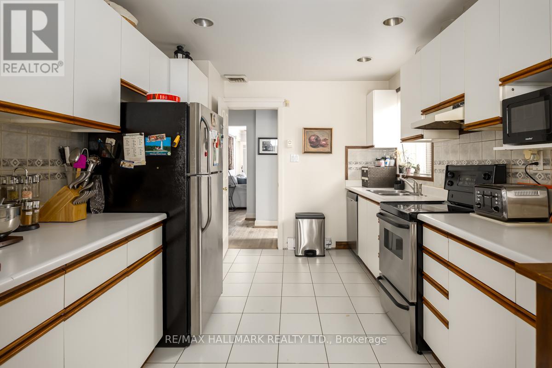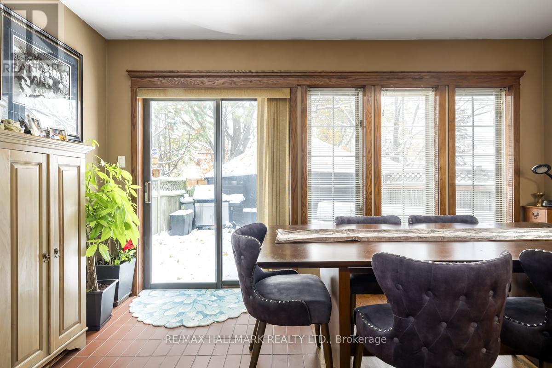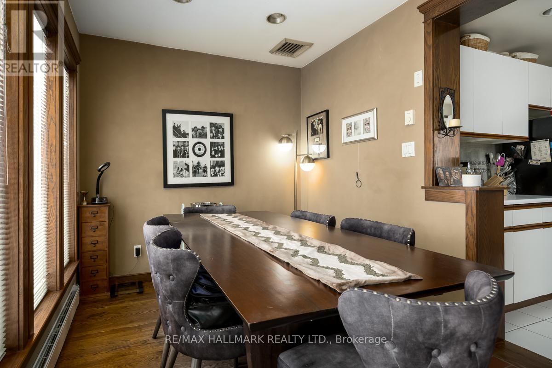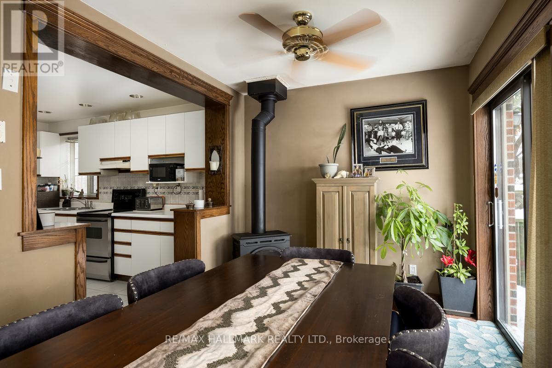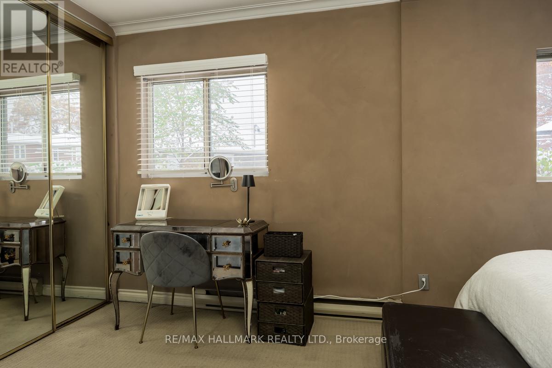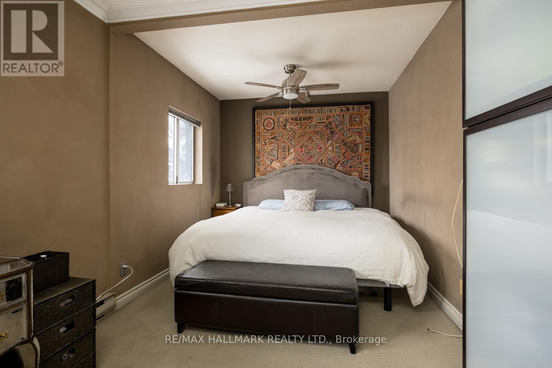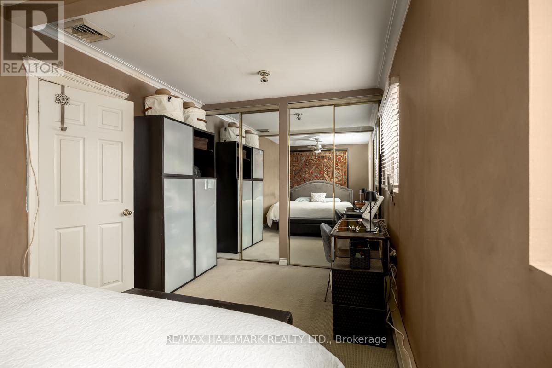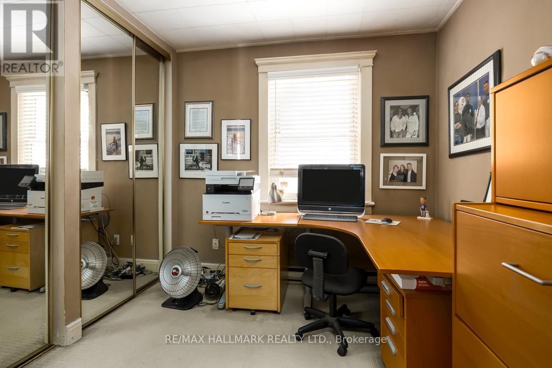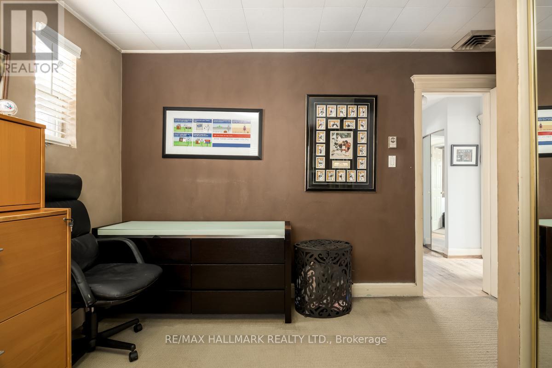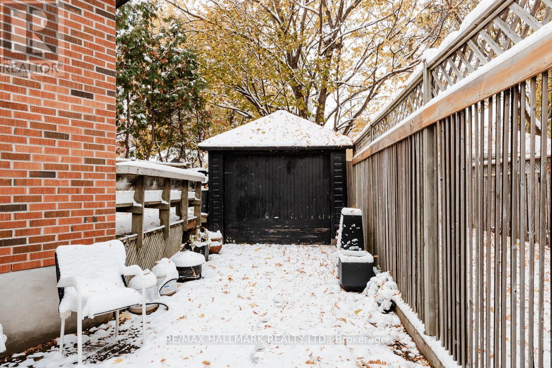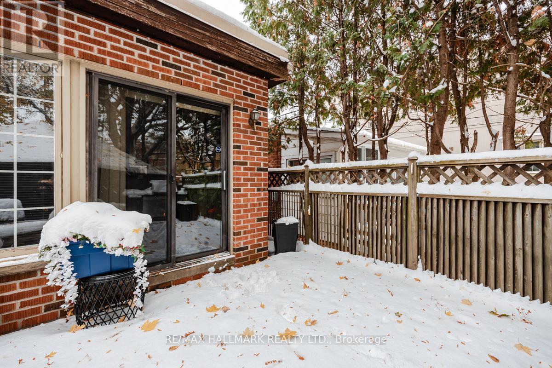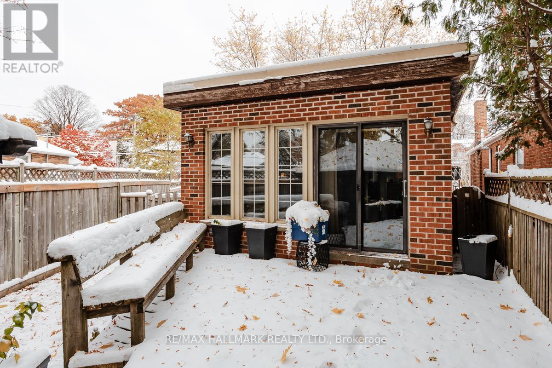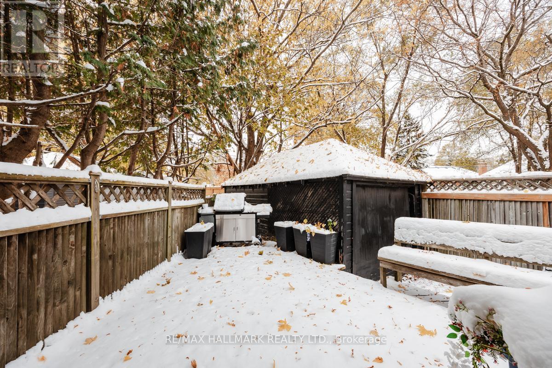22 Airley Crescent Toronto, Ontario M4K 4H6
$999,000
Attention To All Builders & Renovators. Perfect Property To Build On. Backs On To The Park In The Beautiful Four Oaks Community. Double Driveway, Which Is A Very Rare Bonus. House Is Being Sold In "As Is", " Where Is" Condition. The House Is Fully Functional, Where You Could Move In And Renovate Along The Way. Many Of The Improvements Are Cosmetic. Endless Possibilities. Location Is "AAA". The House Features 2 Bedrooms On The Main Level, With An Additional 2 Bedrooms In The Lower Level, Along With A Separate Entrance. Two Kitchens, Two Full Bathrooms. House Shows Quite Well! Newer Roof On House & Brand New Roof On Garage. Fantastic Deck In The Back. Quiet Street In An Upscale Neighbourhood. Not Lot Size 65 Foot Frontage On An Irregular Lot! (id:60365)
Open House
This property has open houses!
2:00 pm
Ends at:4:00 pm
2:00 pm
Ends at:4:00 pm
Property Details
| MLS® Number | E12534058 |
| Property Type | Single Family |
| Community Name | East York |
| ParkingSpaceTotal | 5 |
Building
| BathroomTotal | 2 |
| BedroomsAboveGround | 2 |
| BedroomsBelowGround | 2 |
| BedroomsTotal | 4 |
| Appliances | Dishwasher, Dryer, Two Stoves, Washer, Two Refrigerators |
| ArchitecturalStyle | Bungalow |
| BasementDevelopment | Finished |
| BasementFeatures | Walk Out |
| BasementType | N/a (finished) |
| ConstructionStyleAttachment | Detached |
| CoolingType | Wall Unit |
| ExteriorFinish | Brick |
| FireplacePresent | Yes |
| FlooringType | Hardwood, Carpeted, Tile |
| FoundationType | Unknown |
| HeatingFuel | Electric, Natural Gas |
| HeatingType | Other, Not Known |
| StoriesTotal | 1 |
| SizeInterior | 700 - 1100 Sqft |
| Type | House |
| UtilityWater | Municipal Water |
Parking
| Detached Garage | |
| Garage |
Land
| Acreage | No |
| Sewer | Sanitary Sewer |
| SizeDepth | 106 Ft ,9 In |
| SizeFrontage | 65 Ft |
| SizeIrregular | 65 X 106.8 Ft |
| SizeTotalText | 65 X 106.8 Ft |
Rooms
| Level | Type | Length | Width | Dimensions |
|---|---|---|---|---|
| Basement | Living Room | 3 m | 6 m | 3 m x 6 m |
| Basement | Kitchen | 3.7 m | 2.7 m | 3.7 m x 2.7 m |
| Basement | Bedroom | 3 m | 3.1 m | 3 m x 3.1 m |
| Basement | Bedroom | 2.4 m | 3.4 m | 2.4 m x 3.4 m |
| Main Level | Living Room | 5.5 m | 3.4 m | 5.5 m x 3.4 m |
| Main Level | Dining Room | 2.6 m | 4.3 m | 2.6 m x 4.3 m |
| Main Level | Kitchen | 3.8 m | 2.9 m | 3.8 m x 2.9 m |
| Main Level | Primary Bedroom | 5 m | 2.8 m | 5 m x 2.8 m |
| Main Level | Bedroom 2 | 3.8 m | 3.3 m | 3.8 m x 3.3 m |
https://www.realtor.ca/real-estate/29092367/22-airley-crescent-toronto-east-york-east-york
Chris Clarke
Salesperson
630 Danforth Ave
Toronto, Ontario M4K 1R3
Noni Fenby
Salesperson
630 Danforth Ave
Toronto, Ontario M4K 1R3

