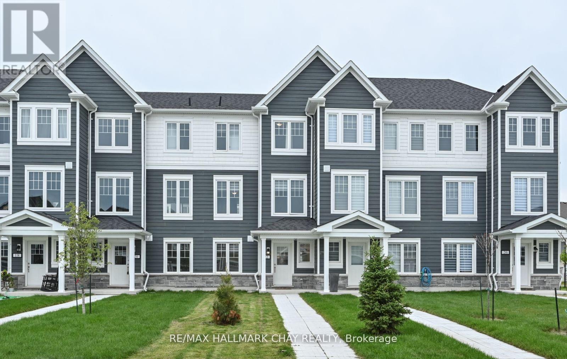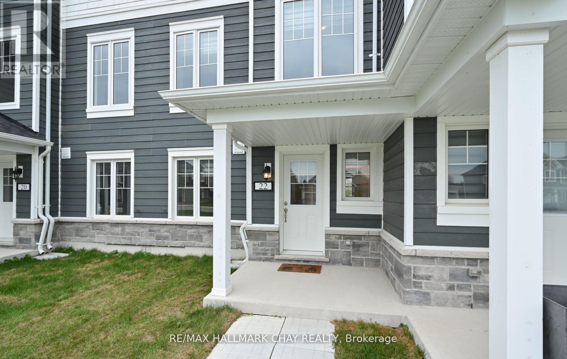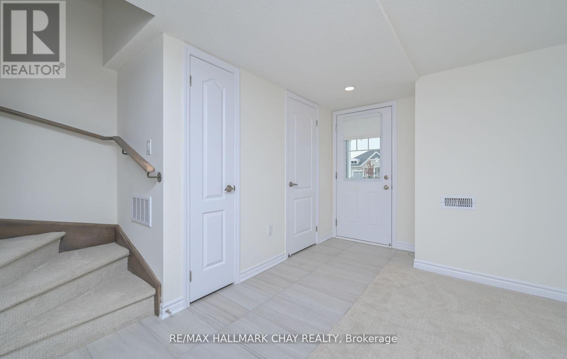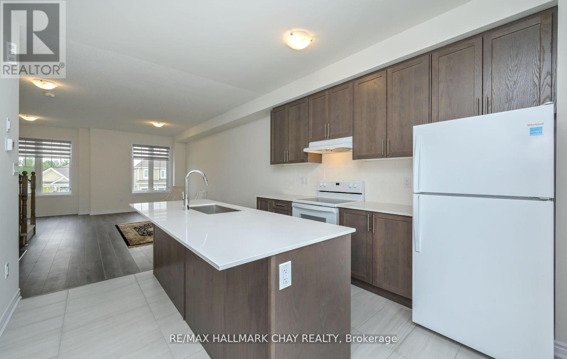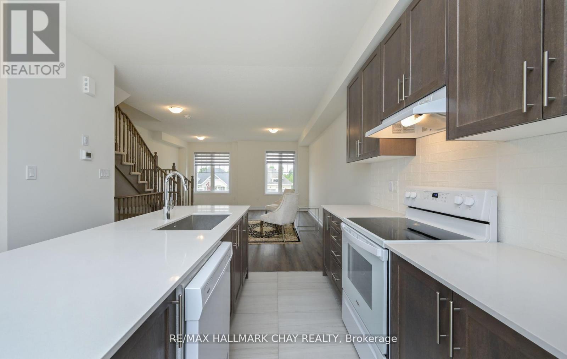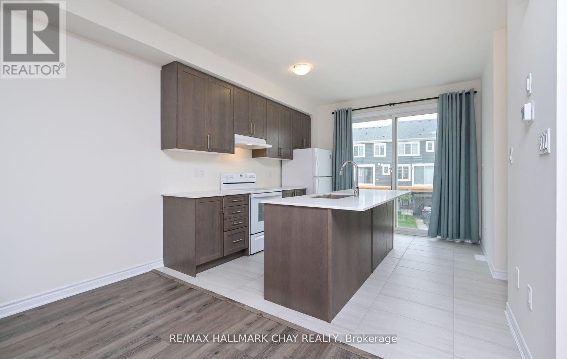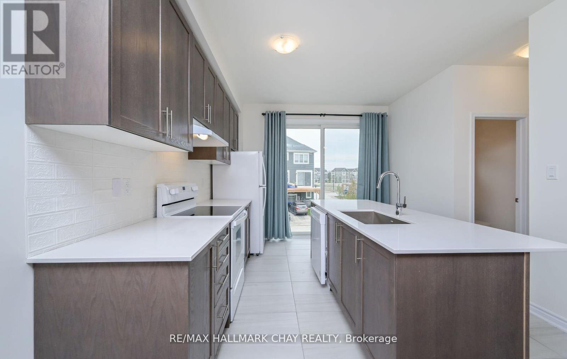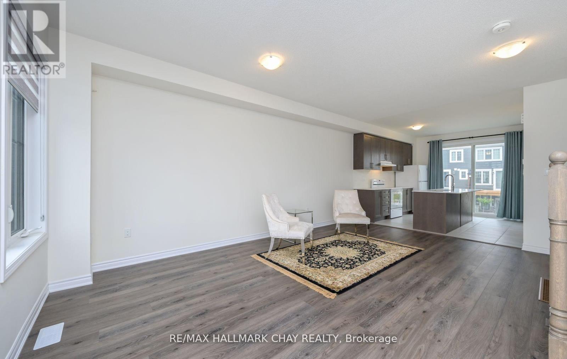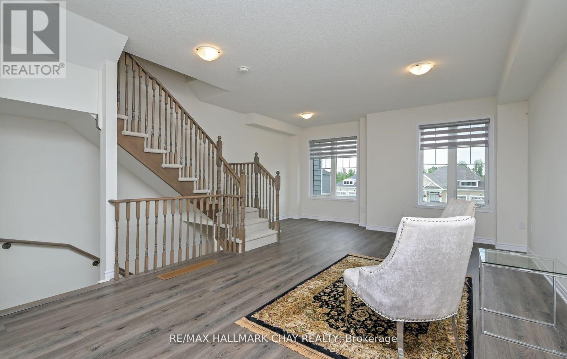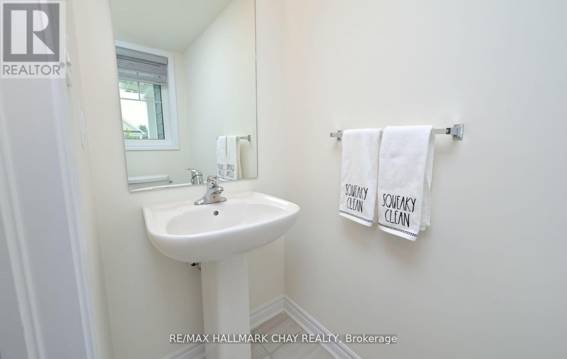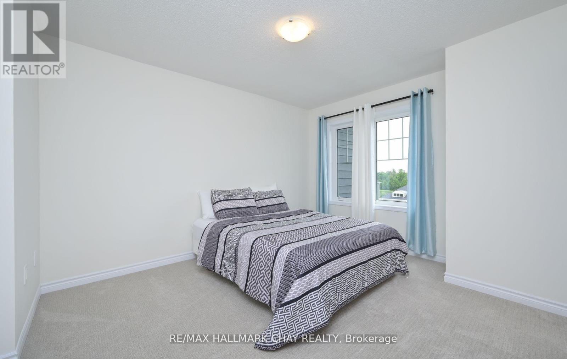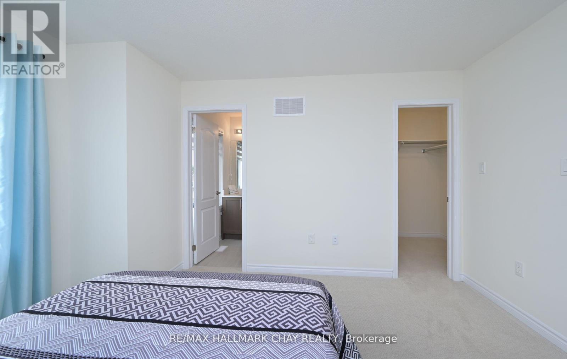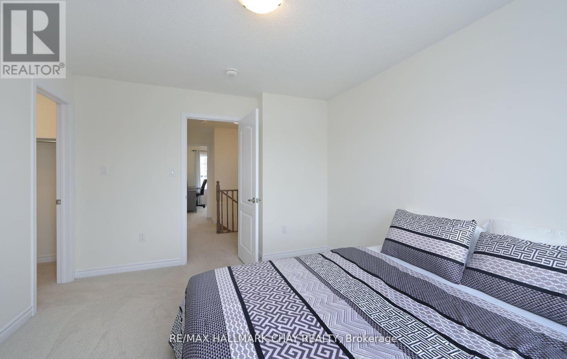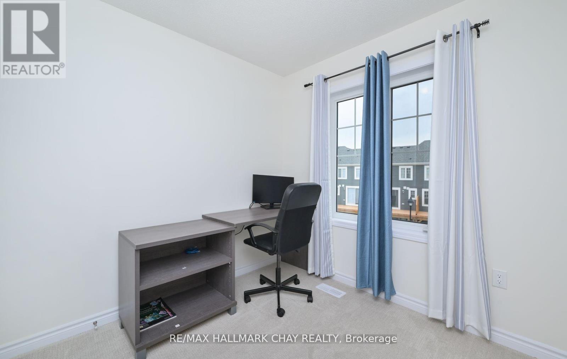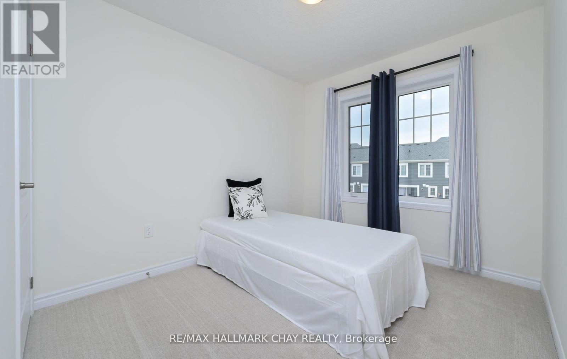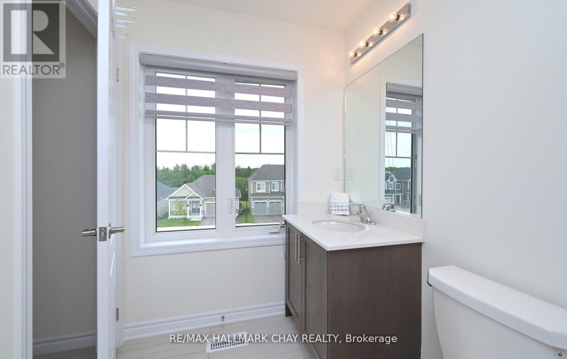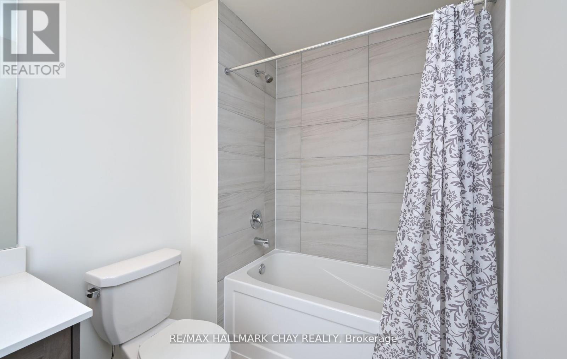22 Abby Drive Wasaga Beach, Ontario L9Z 0K2
$2,200 Monthly
Modern Townhouse in Georgian Sands Minutes from the Beach with Golf at Your Doorstep!This bright and spacious multi-level home offers the perfect blend of comfort and style. Featuring 3 bedrooms, including a primary suite with a walk-in closet and a 4-piece ensuite, plus 2 full bathrooms and 2 half bathrooms, theres room for everyone to enjoy privacy and convenience. The open-concept main floor is filled with natural light and showcases a stylish kitchen with a large island, quartz countertops, and an oversized patio door leading to a generous terrace ideal for entertaining or relaxing outdoors. (id:60365)
Property Details
| MLS® Number | S12447871 |
| Property Type | Single Family |
| Community Name | Wasaga Beach |
| AmenitiesNearBy | Beach |
| EquipmentType | Water Heater |
| Features | In Suite Laundry |
| ParkingSpaceTotal | 3 |
| RentalEquipmentType | Water Heater |
Building
| BathroomTotal | 4 |
| BedroomsAboveGround | 3 |
| BedroomsTotal | 3 |
| Age | 0 To 5 Years |
| Appliances | Dishwasher, Dryer, Stove, Washer, Window Coverings, Refrigerator |
| ConstructionStyleAttachment | Attached |
| CoolingType | Central Air Conditioning |
| ExteriorFinish | Vinyl Siding |
| FlooringType | Carpeted, Vinyl |
| FoundationType | Poured Concrete |
| HalfBathTotal | 2 |
| HeatingFuel | Natural Gas |
| HeatingType | Forced Air |
| StoriesTotal | 3 |
| SizeInterior | 1500 - 2000 Sqft |
| Type | Row / Townhouse |
| UtilityWater | Municipal Water |
Parking
| Attached Garage | |
| Garage | |
| Inside Entry |
Land
| Acreage | No |
| LandAmenities | Beach |
| Sewer | Sanitary Sewer |
| SizeDepth | 137 Ft |
| SizeFrontage | 18 Ft |
| SizeIrregular | 18 X 137 Ft |
| SizeTotalText | 18 X 137 Ft|under 1/2 Acre |
Rooms
| Level | Type | Length | Width | Dimensions |
|---|---|---|---|---|
| Third Level | Primary Bedroom | 4.01 m | 3.35 m | 4.01 m x 3.35 m |
| Third Level | Bedroom 2 | 3.76 m | 2.62 m | 3.76 m x 2.62 m |
| Third Level | Bedroom 3 | 2.72 m | 2.49 m | 2.72 m x 2.49 m |
| Main Level | Kitchen | 3.38 m | 3.78 m | 3.38 m x 3.78 m |
| Main Level | Living Room | 3.96 m | 6.58 m | 3.96 m x 6.58 m |
| Ground Level | Family Room | 3.51 m | 3.15 m | 3.51 m x 3.15 m |
https://www.realtor.ca/real-estate/28957851/22-abby-drive-wasaga-beach-wasaga-beach
Raluca Mackenzie
Broker
20 Victoria St. W. P.o. Box 108
Alliston, Ontario L9R 1T9

