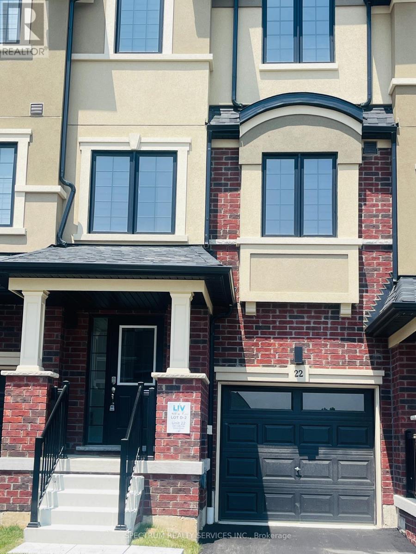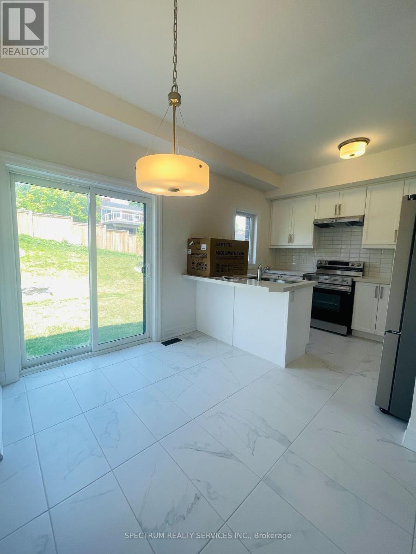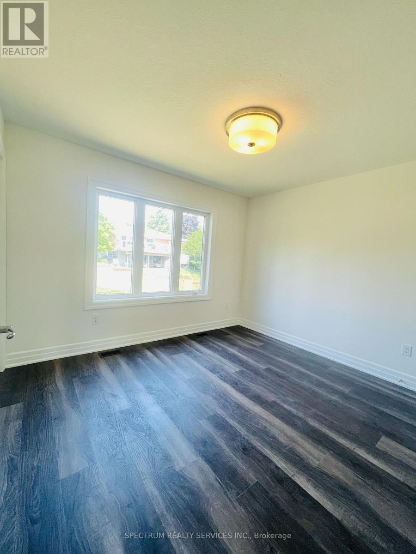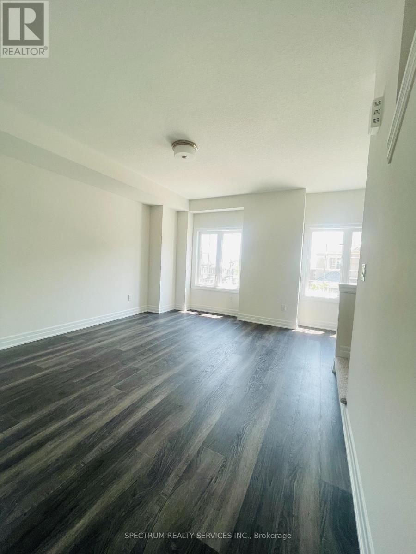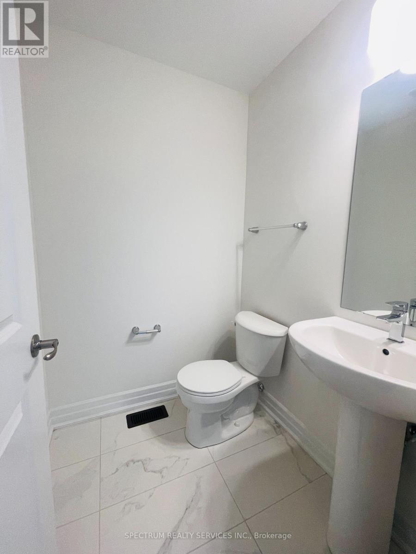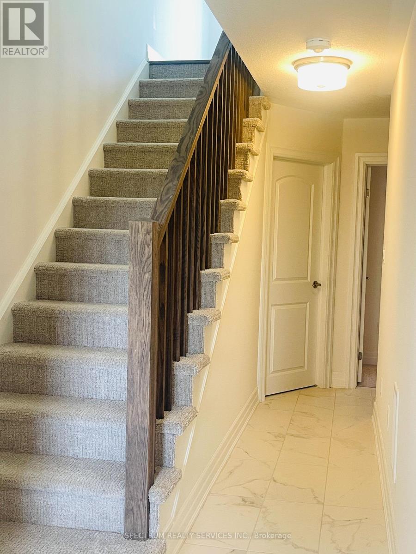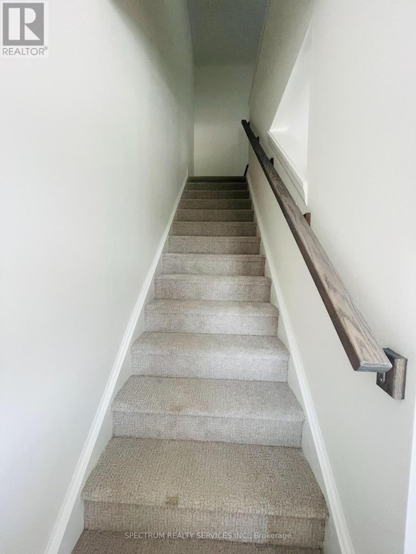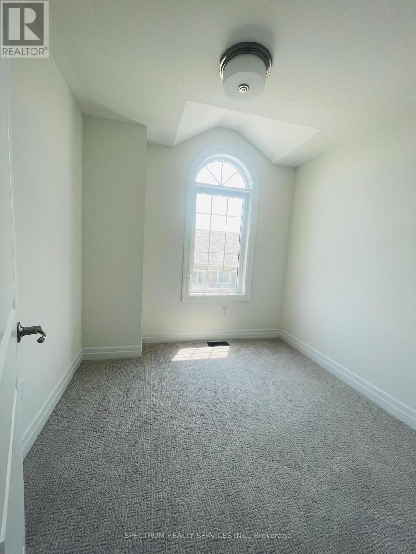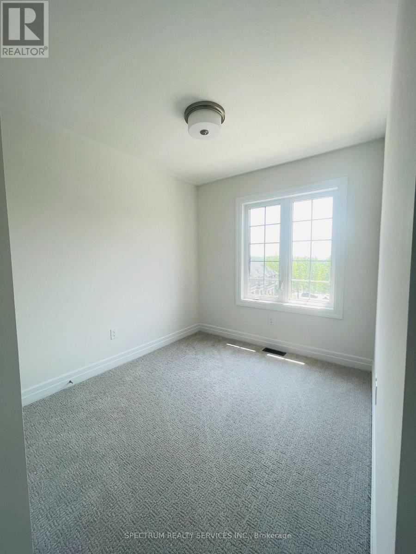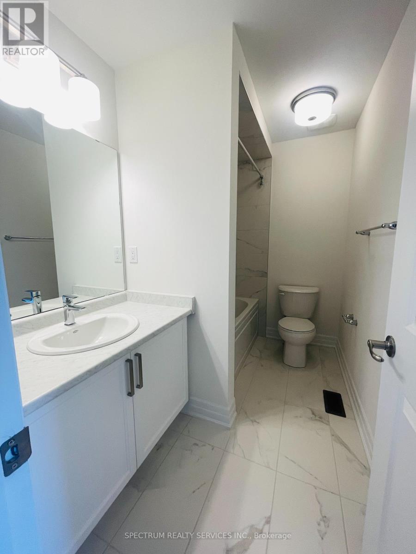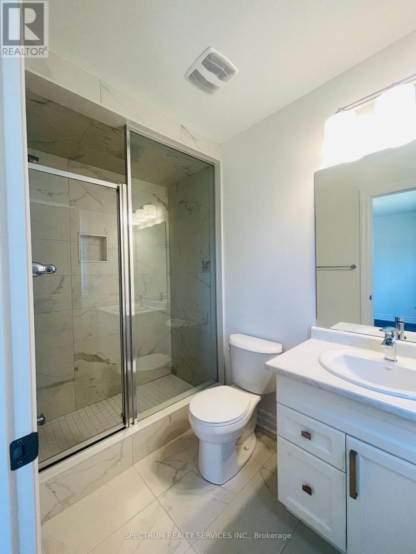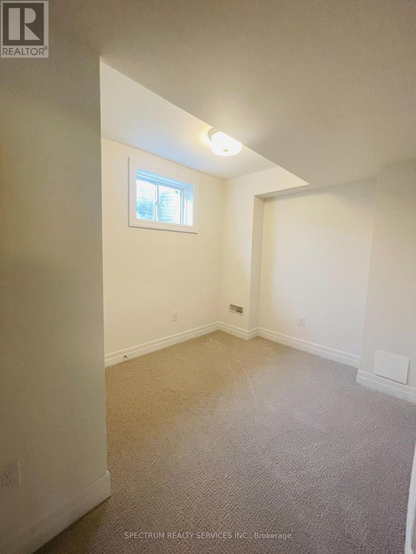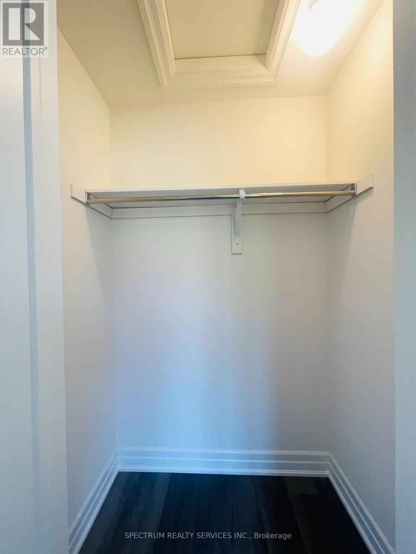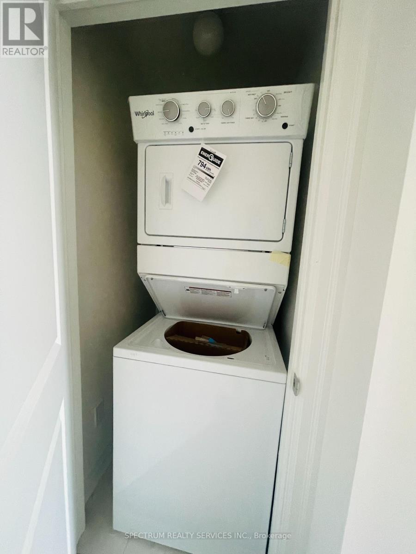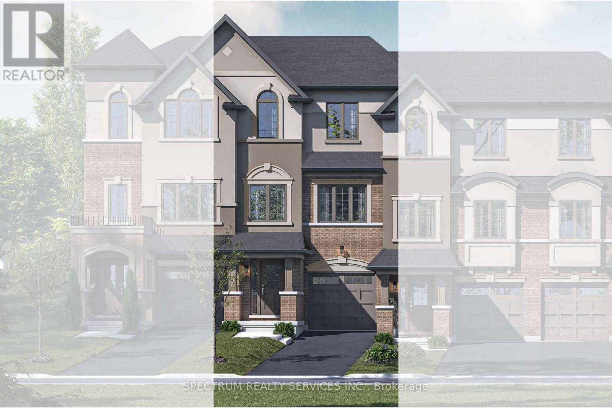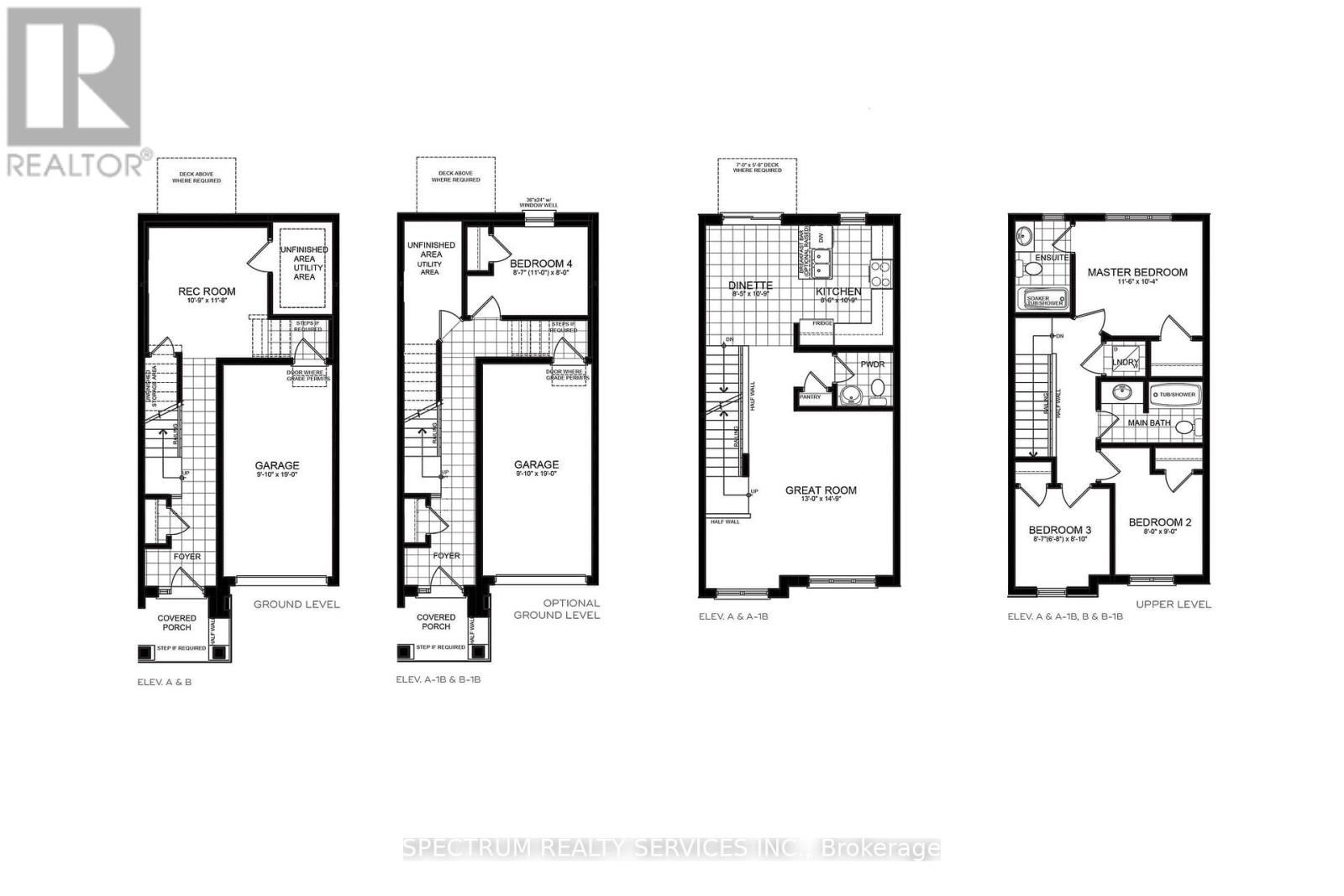22 - 620 Colborne Street Brantford, Ontario N3T 0Y1
4 Bedroom
3 Bathroom
1500 - 2000 sqft
Central Air Conditioning
Forced Air
$646,990
Welcome To Brand New Three Storey Townhouse In New Subdivision Of West Brant. Close To Nature And Other Amenities. This Home Features 3+1 Bedroom On Ground Floor And 2.5 Bathrooms. Great Room, Kitchen And Pantry With Powder Room On First Floor. Deck On First Floor. Second Floor Features Three Bedrooms And Two Full Washrooms. Includes Upgrades Worth $54,291. Appliances Included. (id:60365)
Open House
This property has open houses!
October
19
Sunday
Starts at:
12:00 pm
Ends at:4:00 pm
Property Details
| MLS® Number | X12212310 |
| Property Type | Single Family |
| EquipmentType | Water Heater |
| ParkingSpaceTotal | 2 |
| RentalEquipmentType | Water Heater |
Building
| BathroomTotal | 3 |
| BedroomsAboveGround | 4 |
| BedroomsTotal | 4 |
| Age | New Building |
| Appliances | Dishwasher, Dryer, Stove, Washer, Refrigerator |
| ConstructionStyleAttachment | Attached |
| CoolingType | Central Air Conditioning |
| ExteriorFinish | Brick, Stucco |
| FoundationType | Concrete |
| HalfBathTotal | 1 |
| HeatingFuel | Natural Gas |
| HeatingType | Forced Air |
| StoriesTotal | 3 |
| SizeInterior | 1500 - 2000 Sqft |
| Type | Row / Townhouse |
| UtilityWater | Municipal Water |
Parking
| Attached Garage | |
| Garage |
Land
| Acreage | No |
| Sewer | Sanitary Sewer |
| SizeDepth | 80 Ft |
| SizeFrontage | 18 Ft |
| SizeIrregular | 18 X 80 Ft |
| SizeTotalText | 18 X 80 Ft|under 1/2 Acre |
Rooms
| Level | Type | Length | Width | Dimensions |
|---|---|---|---|---|
| Second Level | Great Room | 3.96 m | 4.54 m | 3.96 m x 4.54 m |
| Second Level | Kitchen | 2.62 m | 3.32 m | 2.62 m x 3.32 m |
| Second Level | Dining Room | 2.59 m | 3.32 m | 2.59 m x 3.32 m |
| Third Level | Bedroom | 3.53 m | 3.16 m | 3.53 m x 3.16 m |
| Third Level | Bedroom 2 | 2.65 m | 2.46 m | 2.65 m x 2.46 m |
| Third Level | Bedroom 3 | 2.4 m | 2.74 m | 2.4 m x 2.74 m |
| Flat | Recreational, Games Room | 3.32 m | 3.59 m | 3.32 m x 3.59 m |
Utilities
| Electricity | Installed |
| Sewer | Installed |
https://www.realtor.ca/real-estate/28450999/22-620-colborne-street-brantford
Sangeeta Singh
Salesperson
Spectrum Realty Services Inc.
8400 Jane St., Unit 9
Concord, Ontario L4K 4L8
8400 Jane St., Unit 9
Concord, Ontario L4K 4L8

