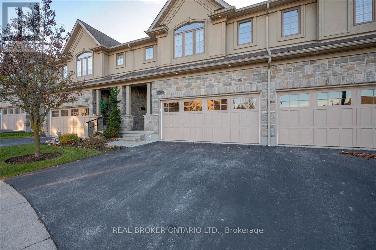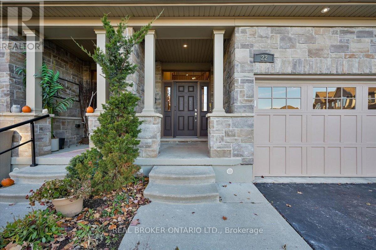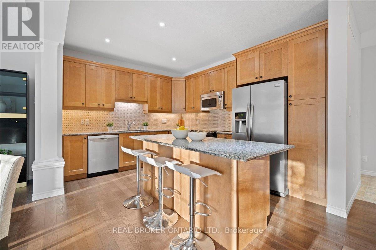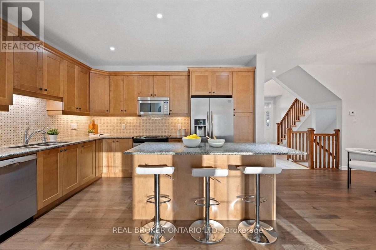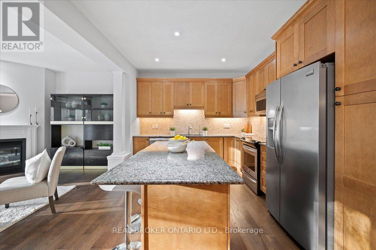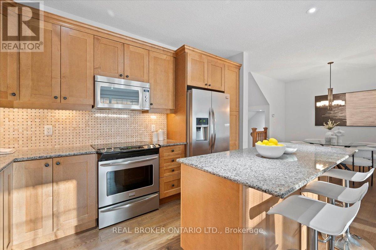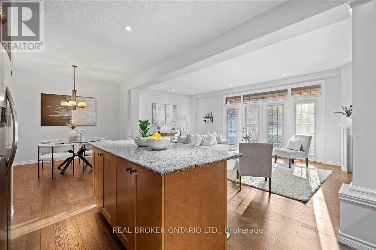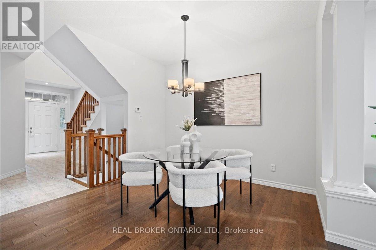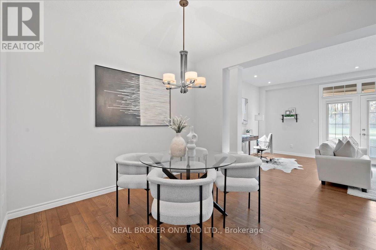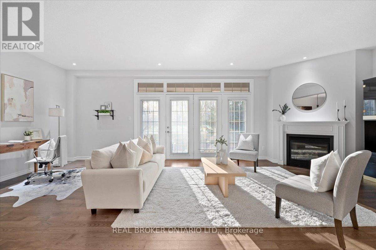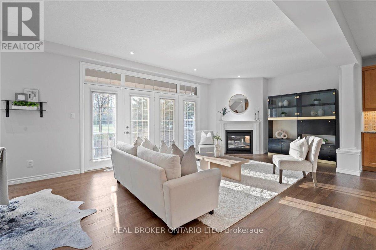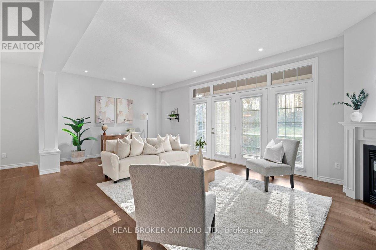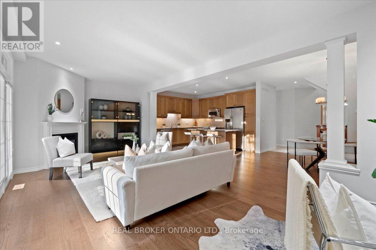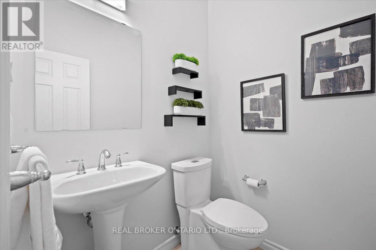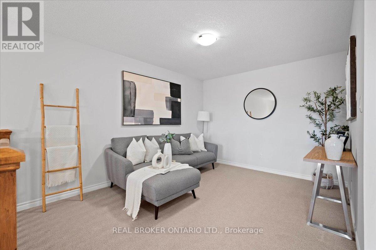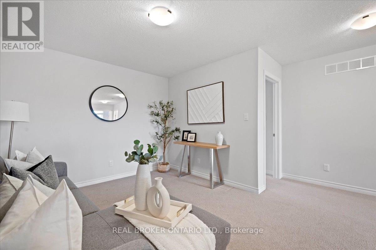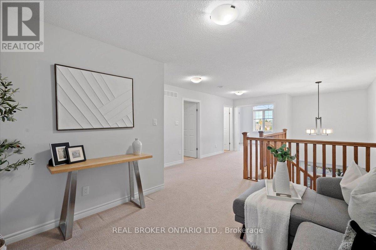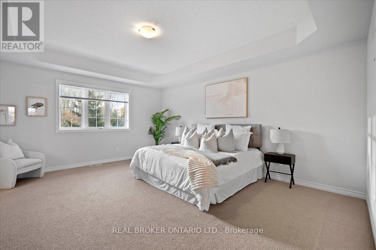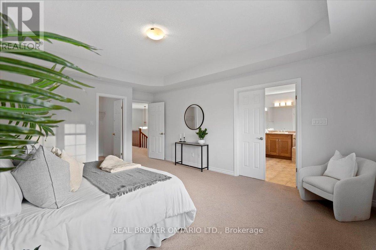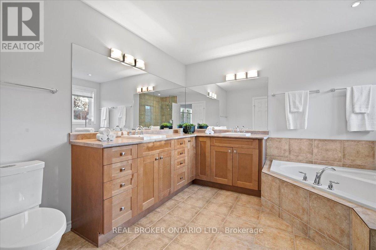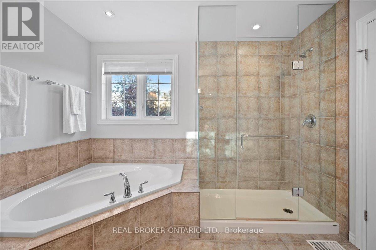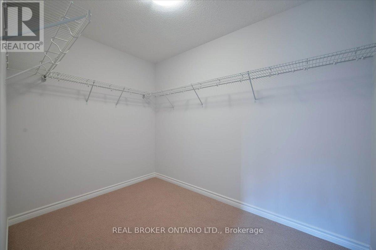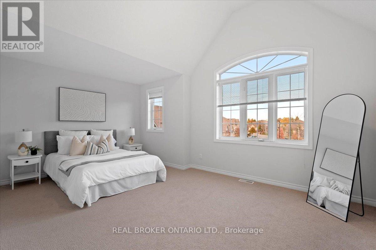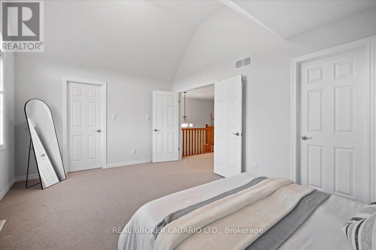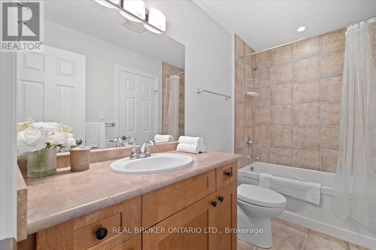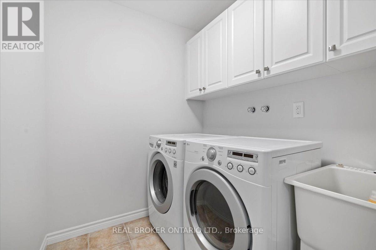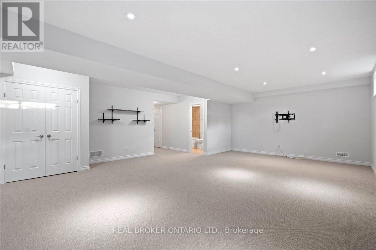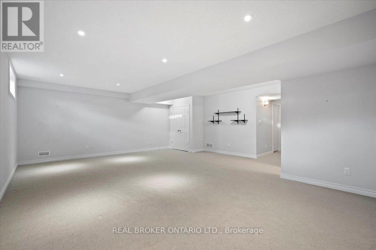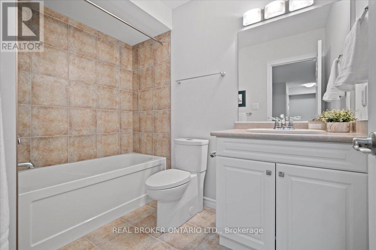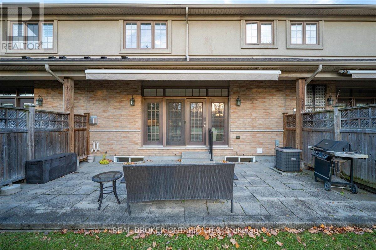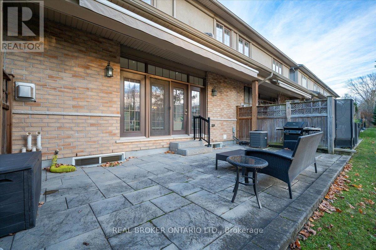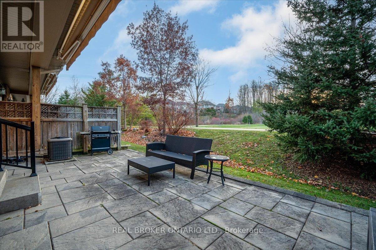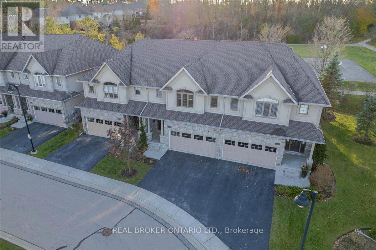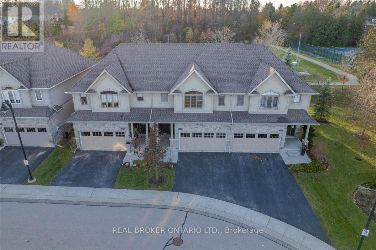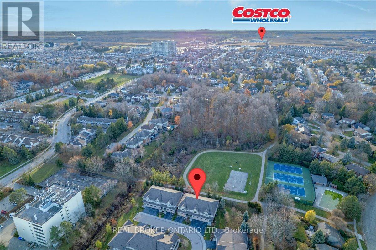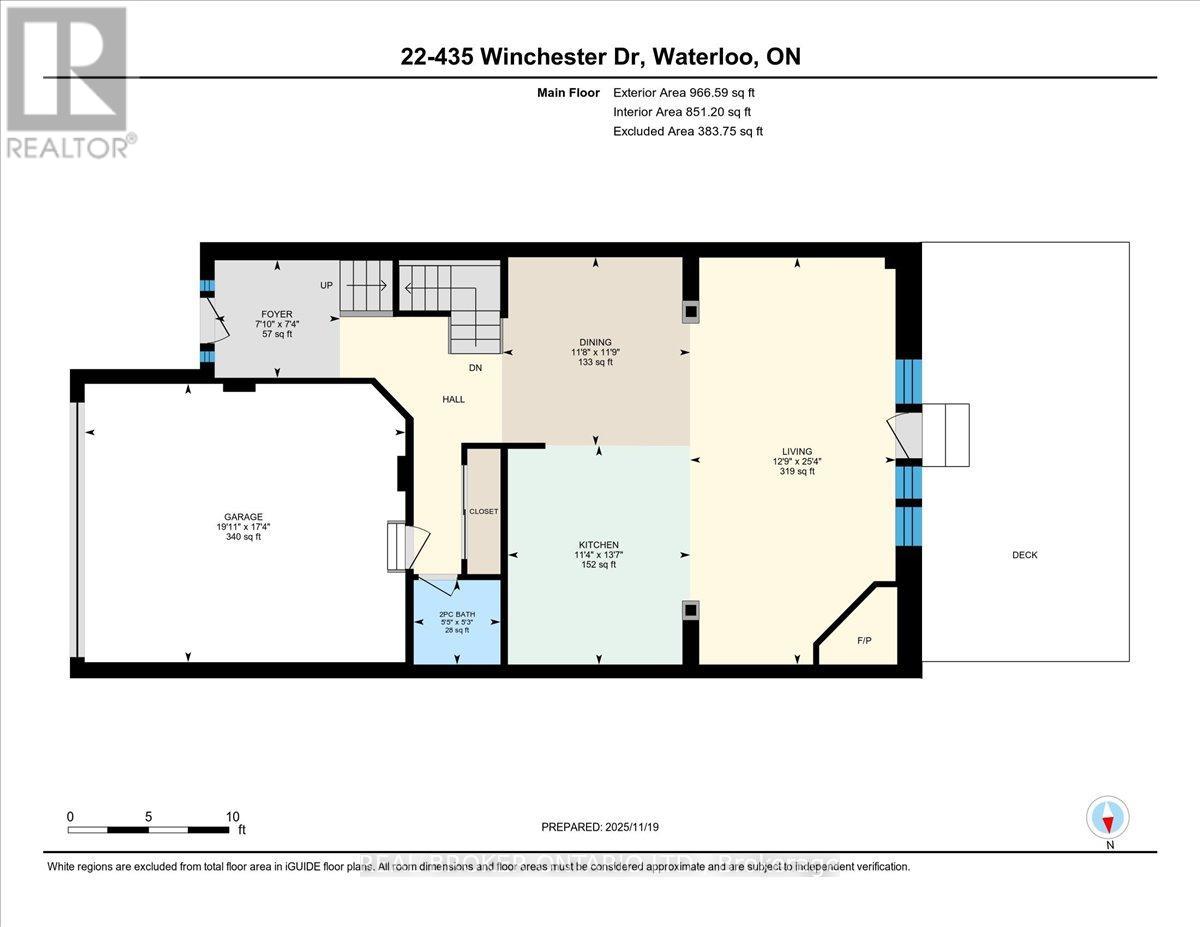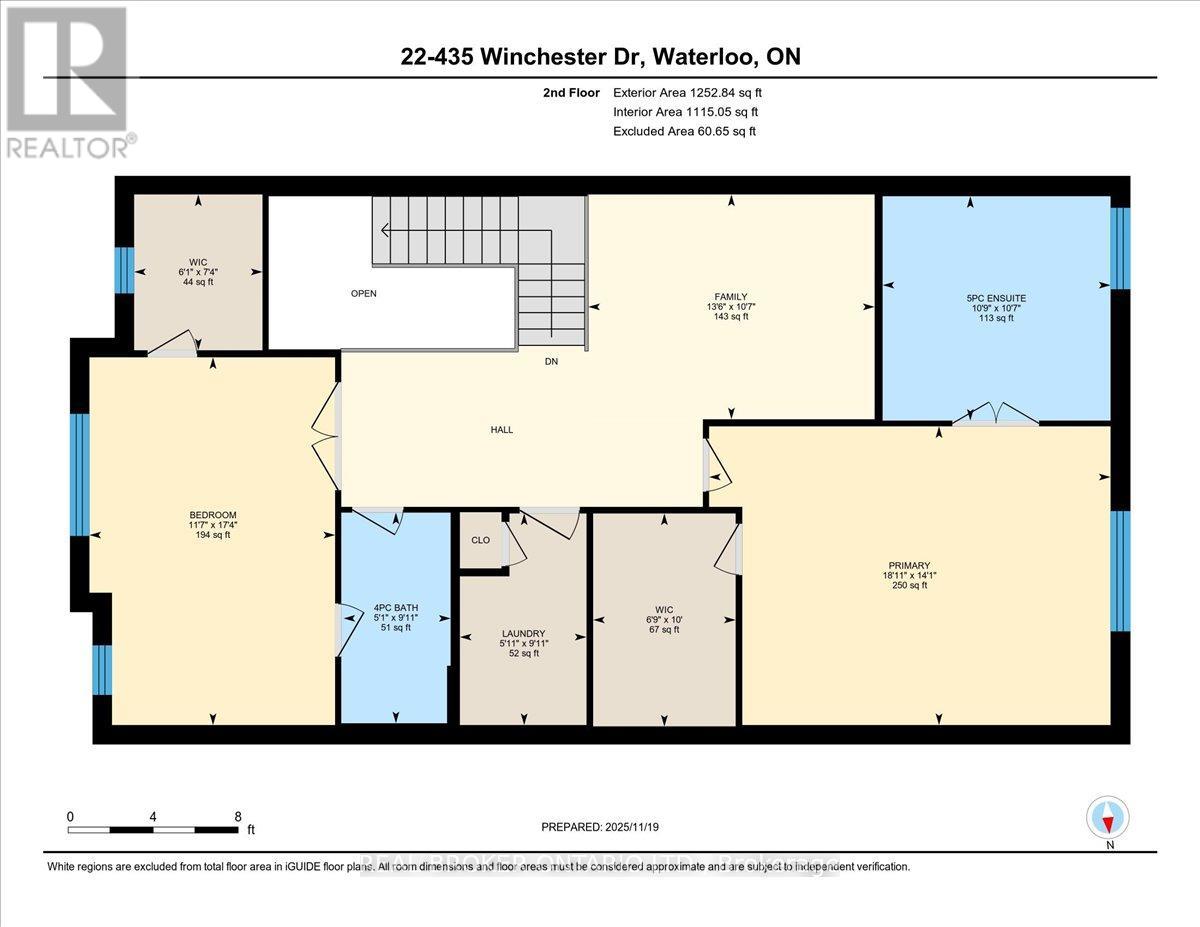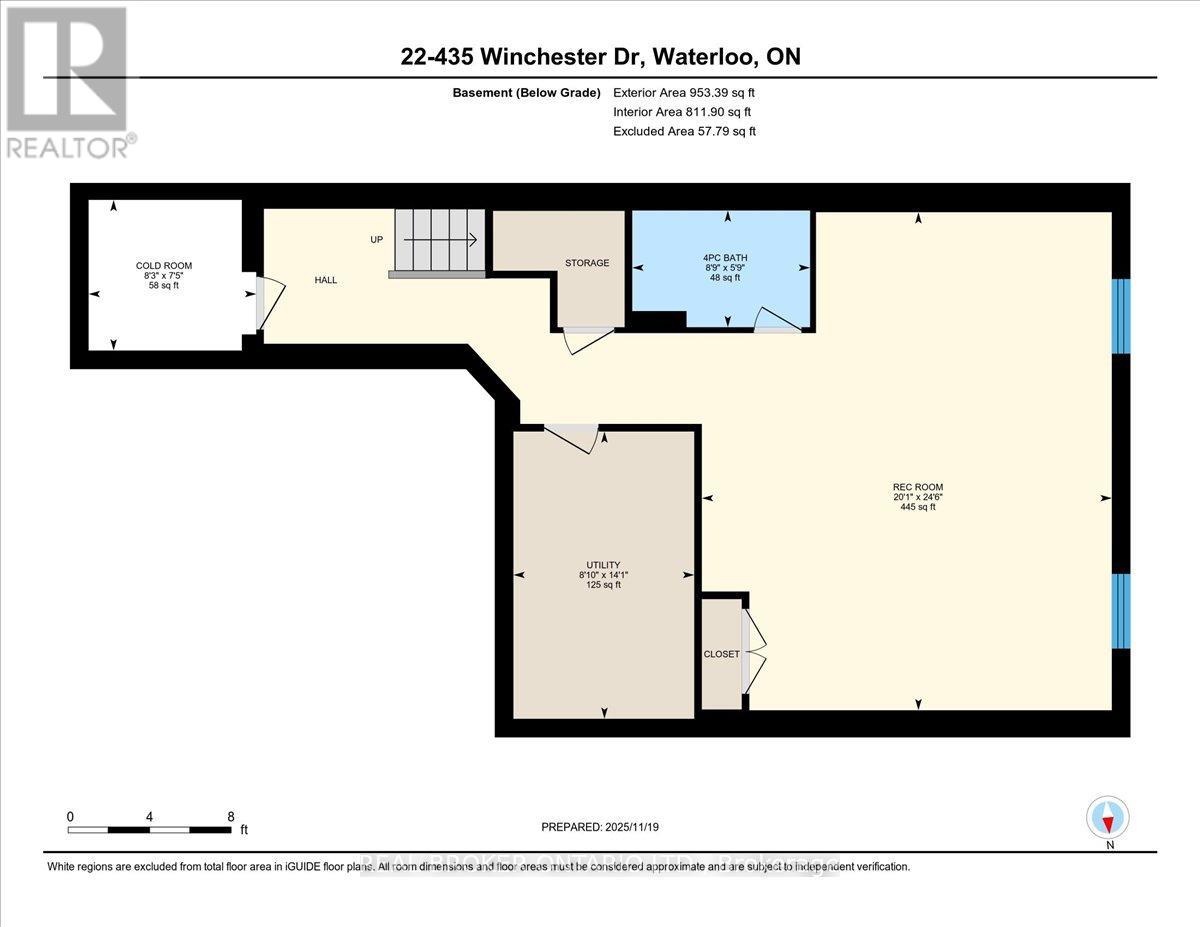22 - 435 Winchester Drive Waterloo, Ontario N2T 0B7
$1,049,900Maintenance, Parking, Water
$617.18 Monthly
Maintenance, Parking, Water
$617.18 MonthlyDISCOVER LIFE IN THE VILLAGE. A rare executive townhome with over 3,100 sqft. of beautifully finished living space, offering privacy and convenience in a quiet enclave ideal for retirees, or busy professionals. The home makes a strong first impression with its attached double garage and meticulous curb appeal. Inside, you're greeted by an open concept main floor with a bright kitchen featuring granite countertops and ample cabinetry, a welcoming dining area and a living room with a cozy gas fireplace. Large windows fill the space with natural light and provide clear views of McCrae Park. A convenient 2 piece bathroom completes this level. Upstairs, a versatile family room provides additional living space or a dedicated office. The primary bedroom includes a walk-in closet and a luxurious 5 piece ensuite. The second bedroom also features its own walk-in closet and a 4 piece ensuite. The laundry room completes the upper level. The fully finished basement offers a large recreation room and a full 4 piece bathroom. Outside, enjoy a private patio area with a gas BBQ hookup. Living in Beechwood means enjoying one of Waterloo's most desirable and peaceful neighbourhoods, with nearby amenities, top rated schools and quick access to Uptown Waterloo. Homes in The Village rarely come to market, so this is an opportunity not to be missed. (id:60365)
Open House
This property has open houses!
2:00 pm
Ends at:5:00 pm
2:00 pm
Ends at:5:00 pm
Property Details
| MLS® Number | X12561550 |
| Property Type | Single Family |
| CommunityFeatures | Pets Allowed With Restrictions |
| EquipmentType | Water Heater |
| Features | Backs On Greenbelt, Sump Pump |
| ParkingSpaceTotal | 4 |
| RentalEquipmentType | Water Heater |
| Structure | Patio(s) |
Building
| BathroomTotal | 4 |
| BedroomsAboveGround | 2 |
| BedroomsTotal | 2 |
| Age | 11 To 15 Years |
| Amenities | Fireplace(s) |
| Appliances | Water Softener, Dishwasher, Dryer, Garage Door Opener, Microwave, Stove, Washer, Refrigerator |
| BasementDevelopment | Finished |
| BasementType | Full (finished) |
| CoolingType | Central Air Conditioning |
| ExteriorFinish | Brick, Stucco |
| FireplacePresent | Yes |
| FireplaceTotal | 1 |
| HalfBathTotal | 4 |
| HeatingFuel | Natural Gas |
| HeatingType | Forced Air |
| StoriesTotal | 2 |
| SizeInterior | 2000 - 2249 Sqft |
| Type | Row / Townhouse |
Parking
| Attached Garage | |
| Garage |
Land
| Acreage | No |
Rooms
| Level | Type | Length | Width | Dimensions |
|---|---|---|---|---|
| Second Level | Primary Bedroom | 4.29 m | 5.77 m | 4.29 m x 5.77 m |
| Second Level | Other | 2.24 m | 1.85 m | 2.24 m x 1.85 m |
| Second Level | Other | 3.05 m | 2.06 m | 3.05 m x 2.06 m |
| Second Level | Bathroom | 3.02 m | 1.55 m | 3.02 m x 1.55 m |
| Second Level | Bathroom | 3.23 m | 3.28 m | 3.23 m x 3.28 m |
| Second Level | Bedroom | 5.28 m | 3.53 m | 5.28 m x 3.53 m |
| Second Level | Family Room | 3.23 m | 4.11 m | 3.23 m x 4.11 m |
| Second Level | Laundry Room | 3.02 m | 1.8 m | 3.02 m x 1.8 m |
| Basement | Bathroom | 1.75 m | 2.67 m | 1.75 m x 2.67 m |
| Basement | Cold Room | 2.26 m | 2.51 m | 2.26 m x 2.51 m |
| Basement | Recreational, Games Room | 7.47 m | 6.12 m | 7.47 m x 6.12 m |
| Basement | Utility Room | 4.29 m | 2.69 m | 4.29 m x 2.69 m |
| Main Level | Bathroom | 1.6 m | 1.65 m | 1.6 m x 1.65 m |
| Main Level | Dining Room | 3.58 m | 3.56 m | 3.58 m x 3.56 m |
| Main Level | Foyer | 2.24 m | 2.39 m | 2.24 m x 2.39 m |
| Main Level | Kitchen | 4.14 m | 3.45 m | 4.14 m x 3.45 m |
| Main Level | Living Room | 7.72 m | 3.89 m | 7.72 m x 3.89 m |
https://www.realtor.ca/real-estate/29121239/22-435-winchester-drive-waterloo
Thien Nguyen
Broker
279 Queen Street South
Kitchener, Ontario N2G 1W4


