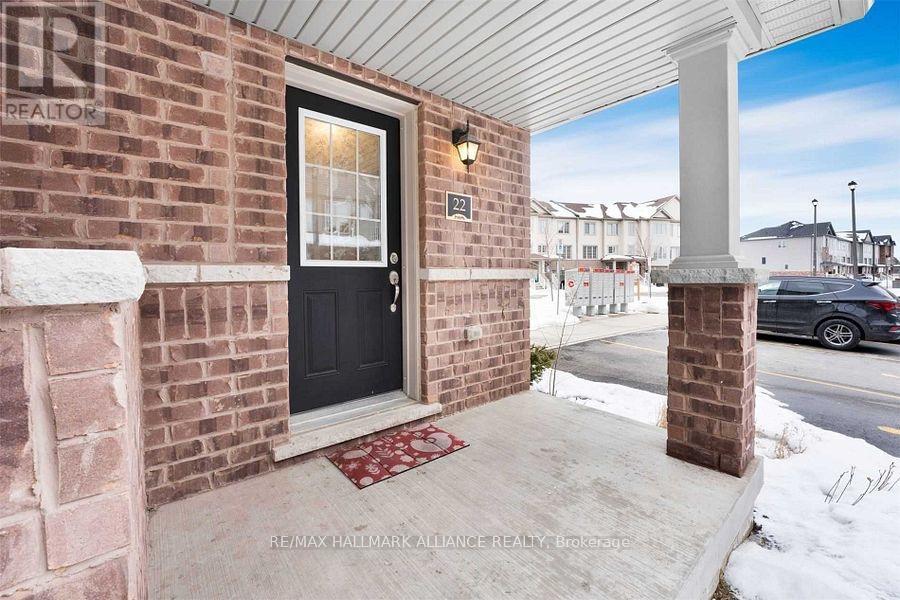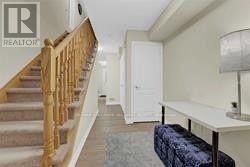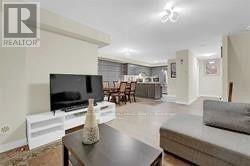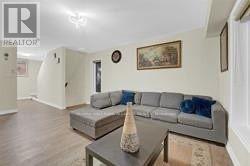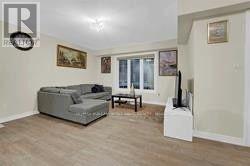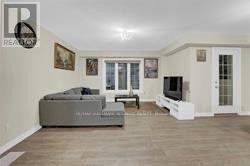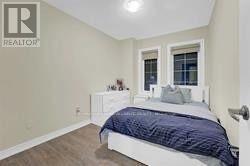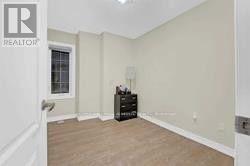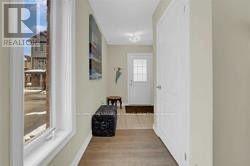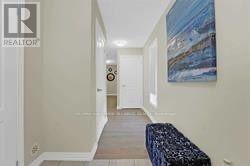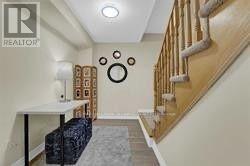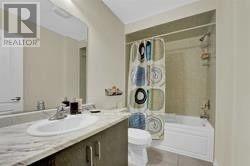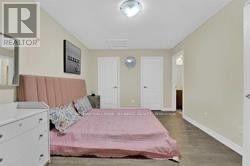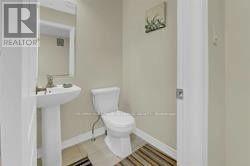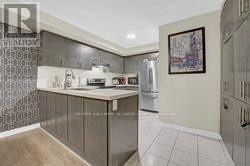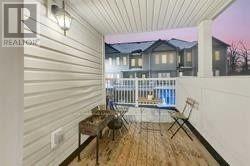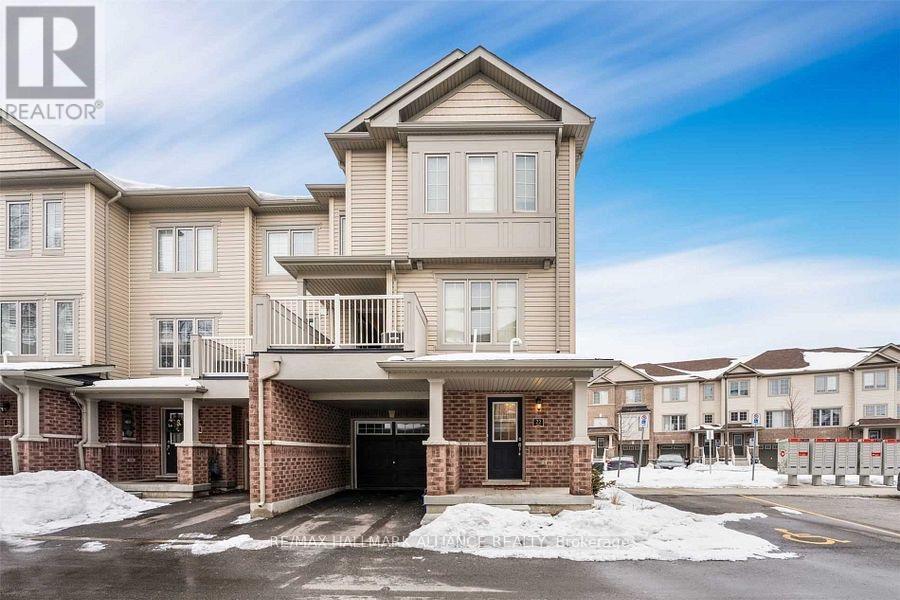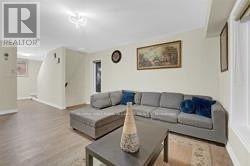22 - 420 Linden Drive Cambridge, Ontario N3H 5L5
3 Bedroom
3 Bathroom
1100 - 1500 sqft
Central Air Conditioning
Forced Air
$2,400 Monthly
Highly Desirable Community Of Preston Heights Cambridge. Sun Filled Corner Unit With Balcony On A Premium Lot. Offering Spacious 3Br & 2.5Wr.Built By The Prestigious Fernbrook Homes. Modern Open Concept Kitchen With Stainless Steel Appliances.High End Finishes & Granite Counter Tops. Minutes To 401, Schools, Shopping And Groceries. Close To Conestoga College. Single Garage & Two Parking Spots ! (id:60365)
Property Details
| MLS® Number | X12409327 |
| Property Type | Single Family |
| ParkingSpaceTotal | 2 |
Building
| BathroomTotal | 3 |
| BedroomsAboveGround | 3 |
| BedroomsTotal | 3 |
| Age | 6 To 15 Years |
| BasementType | None |
| ConstructionStyleAttachment | Attached |
| CoolingType | Central Air Conditioning |
| ExteriorFinish | Aluminum Siding, Brick |
| FlooringType | Ceramic, Carpeted, Laminate |
| FoundationType | Concrete |
| HalfBathTotal | 1 |
| HeatingFuel | Natural Gas |
| HeatingType | Forced Air |
| StoriesTotal | 3 |
| SizeInterior | 1100 - 1500 Sqft |
| Type | Row / Townhouse |
| UtilityWater | Municipal Water |
Parking
| Garage |
Land
| Acreage | No |
| Sewer | Sanitary Sewer |
| SizeDepth | 41 Ft |
| SizeFrontage | 21 Ft ,3 In |
| SizeIrregular | 21.3 X 41 Ft |
| SizeTotalText | 21.3 X 41 Ft |
Rooms
| Level | Type | Length | Width | Dimensions |
|---|---|---|---|---|
| Second Level | Kitchen | 12.37 m | 10.99 m | 12.37 m x 10.99 m |
| Second Level | Eating Area | 11.15 m | 11.41 m | 11.15 m x 11.41 m |
| Second Level | Great Room | 12.89 m | 15.81 m | 12.89 m x 15.81 m |
| Third Level | Primary Bedroom | 10.1 m | 14.07 m | 10.1 m x 14.07 m |
| Third Level | Bedroom 2 | 7.97 m | 9.48 m | 7.97 m x 9.48 m |
| Third Level | Bedroom 3 | 7.97 m | 10.5 m | 7.97 m x 10.5 m |
| Main Level | Foyer | 4.1 m | 1.3 m | 4.1 m x 1.3 m |
https://www.realtor.ca/real-estate/28875339/22-420-linden-drive-cambridge
Najeeb Rehman
Broker
RE/MAX Hallmark Alliance Realty
515 Dundas St West Unit 3a
Oakville, Ontario L6M 1L9
515 Dundas St West Unit 3a
Oakville, Ontario L6M 1L9

